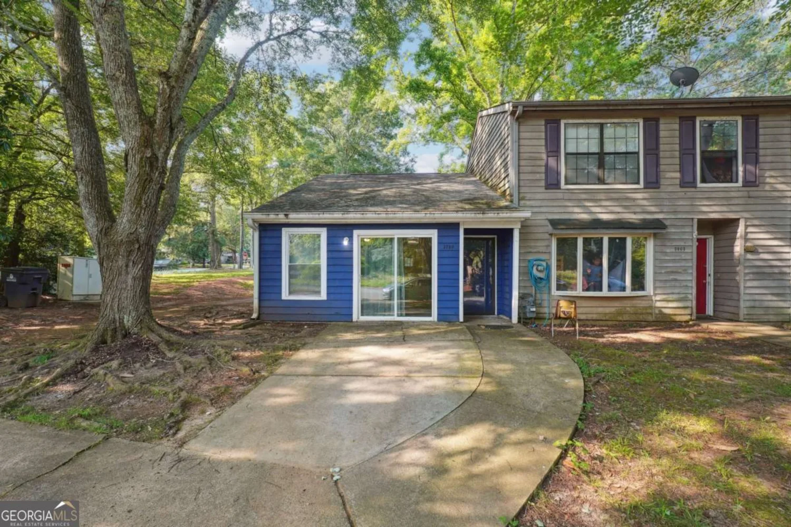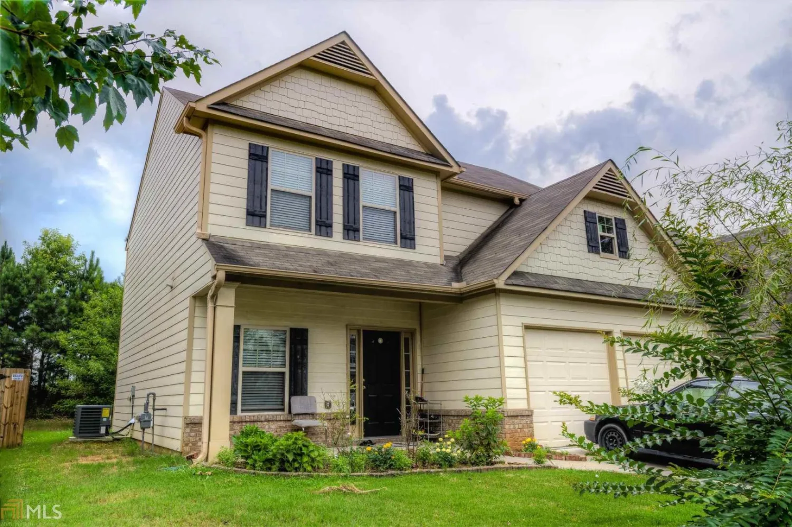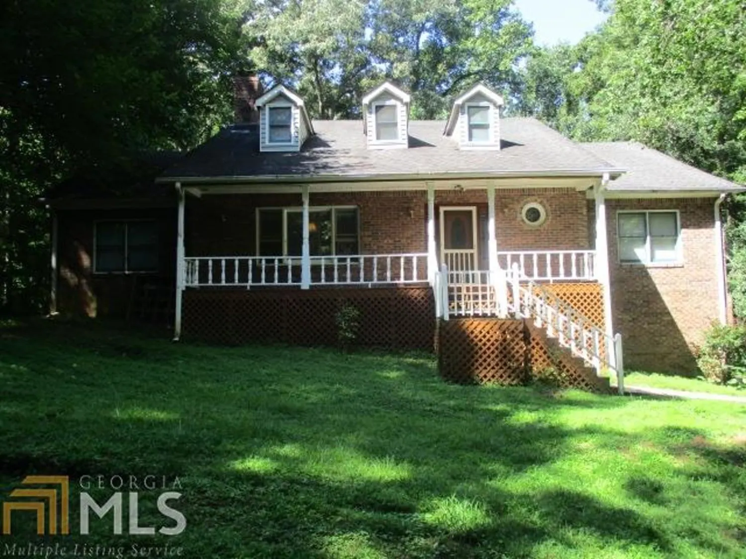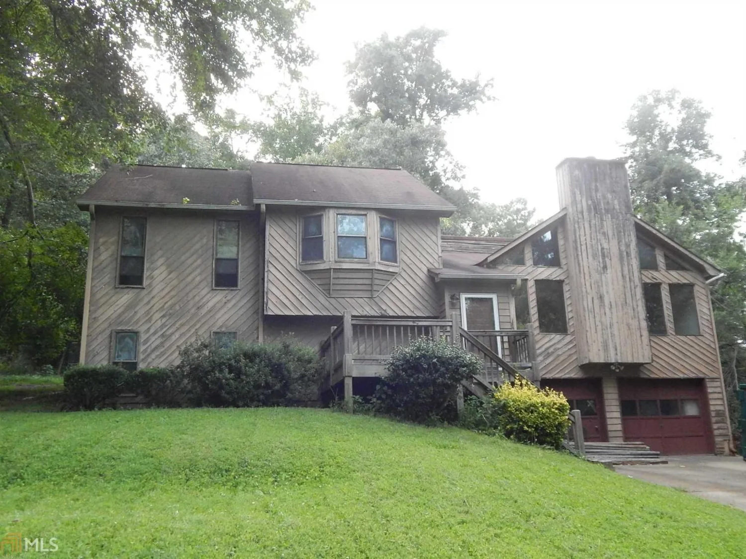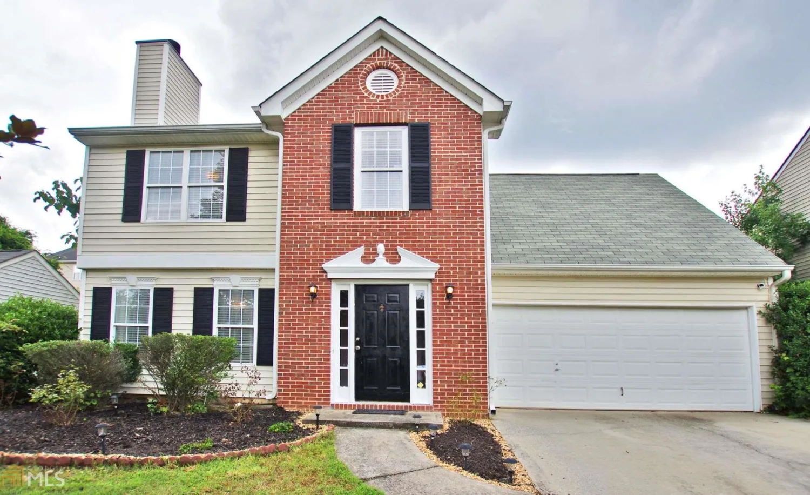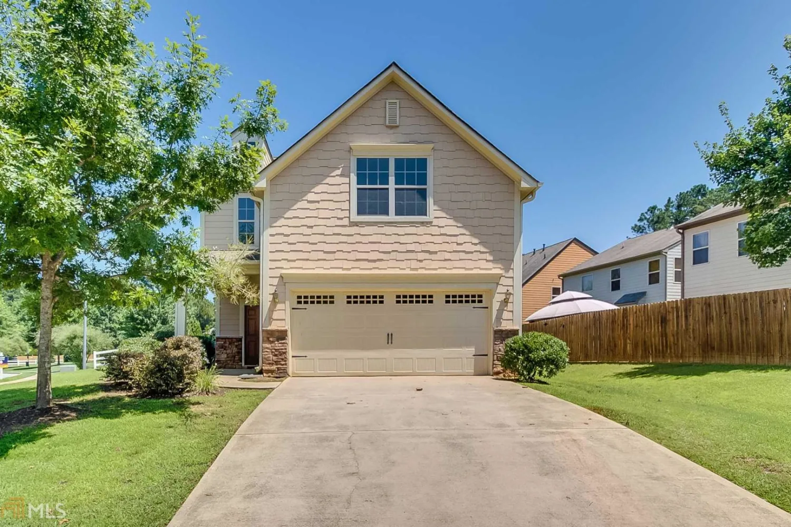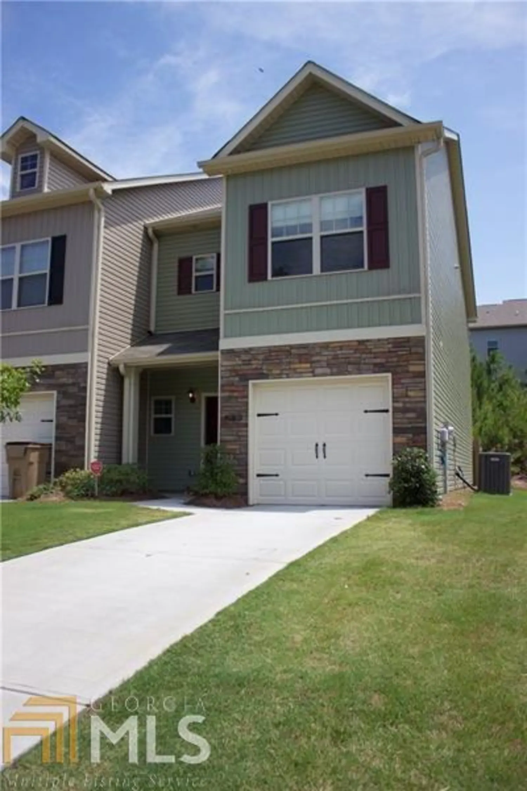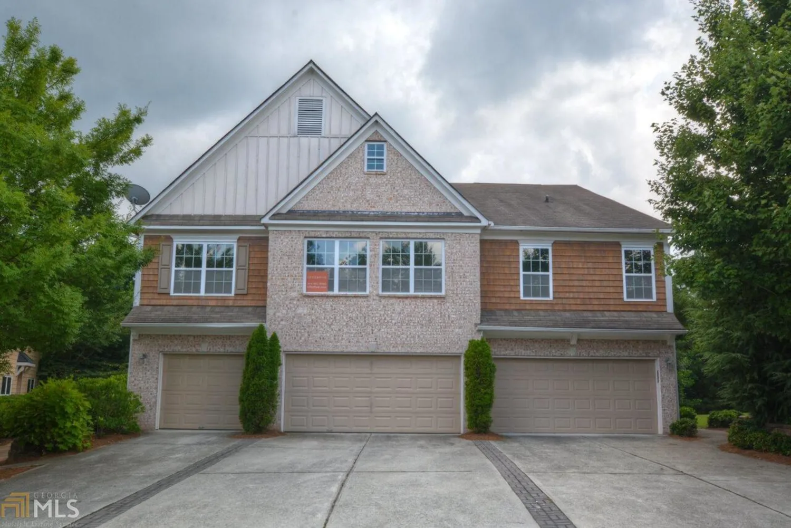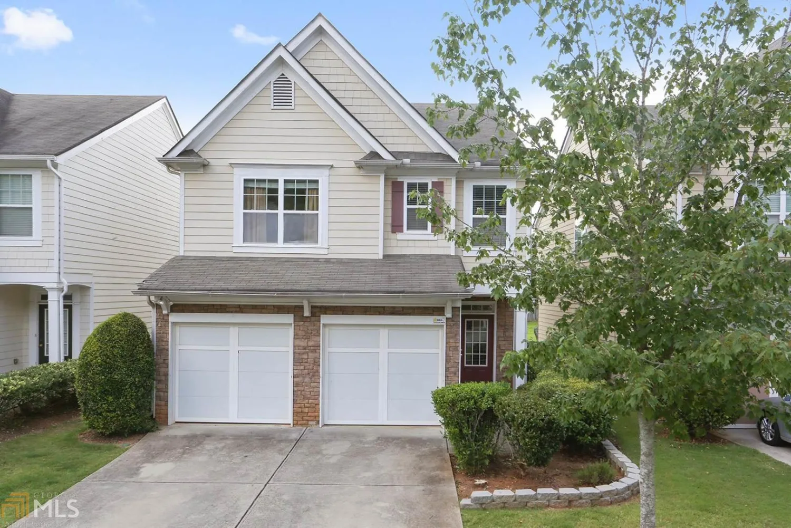1339 colonial traceAcworth, GA 30102
1339 colonial traceAcworth, GA 30102
Description
ONE FLOOR FULL ...of gracious living. The separate dining area adjoins the open family room that boasts a cozy fireplace. Glassed and screened porch provides a tranquil setting for quiet enjoyment or entertaining. Comfortable master bedroom and master bath provide generous space and a walk-in closet. Garage opens to laundry room/ mud room and then directly into the functional kitchen. Home sits on a cul-de-sac lot in a quiet neighborhood in an excellent school district. An active swim and tennis program is available for an additional HOA fee. Come see!
Property Details for 1339 Colonial Trace
- Subdivision ComplexParkwood Commons
- Architectural StyleRanch
- Num Of Parking Spaces2
- Parking FeaturesAttached, Garage Door Opener, Garage, Kitchen Level
- Property AttachedNo
LISTING UPDATED:
- StatusClosed
- MLS #8478488
- Days on Site34
- Taxes$1,806.53 / year
- HOA Fees$150 / month
- MLS TypeResidential
- Year Built1986
- Lot Size0.37 Acres
- CountryCobb
LISTING UPDATED:
- StatusClosed
- MLS #8478488
- Days on Site34
- Taxes$1,806.53 / year
- HOA Fees$150 / month
- MLS TypeResidential
- Year Built1986
- Lot Size0.37 Acres
- CountryCobb
Building Information for 1339 Colonial Trace
- StoriesOne
- Year Built1986
- Lot Size0.3700 Acres
Payment Calculator
Term
Interest
Home Price
Down Payment
The Payment Calculator is for illustrative purposes only. Read More
Property Information for 1339 Colonial Trace
Summary
Location and General Information
- Community Features: Playground, Pool, Street Lights, Swim Team, Tennis Court(s)
- Directions: Interstate 75 N to exit 273 Wade Green Road. Turn right onto Wade Green Road. Turn right onto Parkwood Chase (across form Pitner Elementary School). Turn right onto Chandler, then right onto Colonial Trace. Home is in the cul-de-sac.
- Coordinates: 34.063006,-84.587441
School Information
- Elementary School: Pitner
- Middle School: Palmer
- High School: Kell
Taxes and HOA Information
- Parcel Number: 20002102100
- Tax Year: 2017
- Association Fee Includes: Management Fee
- Tax Lot: 61
Virtual Tour
Parking
- Open Parking: No
Interior and Exterior Features
Interior Features
- Cooling: Electric, Ceiling Fan(s), Central Air
- Heating: Natural Gas, Central, Forced Air
- Appliances: Gas Water Heater, Dishwasher, Disposal, Ice Maker, Microwave, Oven/Range (Combo), Refrigerator
- Basement: None
- Fireplace Features: Family Room
- Flooring: Carpet, Hardwood
- Interior Features: Vaulted Ceiling(s), Soaking Tub, Tile Bath, Walk-In Closet(s), Master On Main Level
- Levels/Stories: One
- Window Features: Double Pane Windows, Skylight(s)
- Kitchen Features: Breakfast Area
- Foundation: Slab
- Main Bedrooms: 3
- Bathrooms Total Integer: 2
- Main Full Baths: 2
- Bathrooms Total Decimal: 2
Exterior Features
- Accessibility Features: Accessible Entrance
- Construction Materials: Other
- Roof Type: Composition
- Laundry Features: Mud Room
- Pool Private: No
Property
Utilities
- Utilities: Cable Available, Sewer Connected
- Water Source: Public
Property and Assessments
- Home Warranty: Yes
- Property Condition: Resale
Green Features
Lot Information
- Above Grade Finished Area: 1654
- Lot Features: Cul-De-Sac, Level, Private
Multi Family
- Number of Units To Be Built: Square Feet
Rental
Rent Information
- Land Lease: Yes
Public Records for 1339 Colonial Trace
Tax Record
- 2017$1,806.53 ($150.54 / month)
Home Facts
- Beds3
- Baths2
- Total Finished SqFt1,654 SqFt
- Above Grade Finished1,654 SqFt
- StoriesOne
- Lot Size0.3700 Acres
- StyleSingle Family Residence
- Year Built1986
- APN20002102100
- CountyCobb
- Fireplaces1


