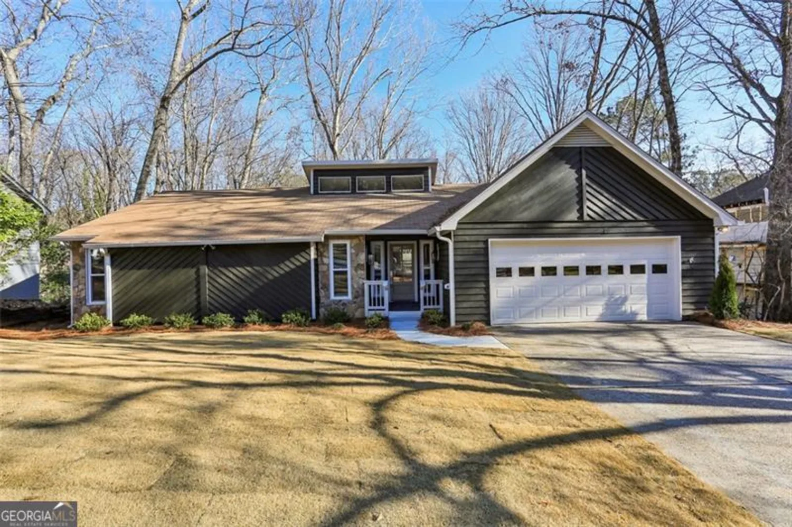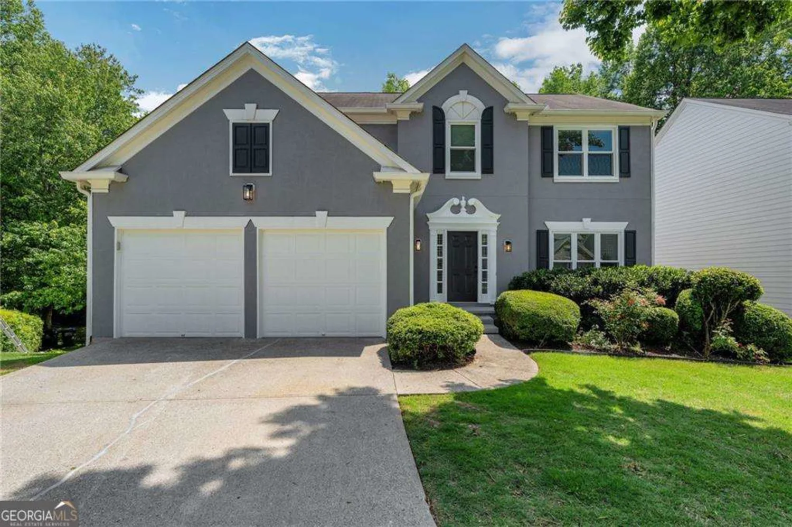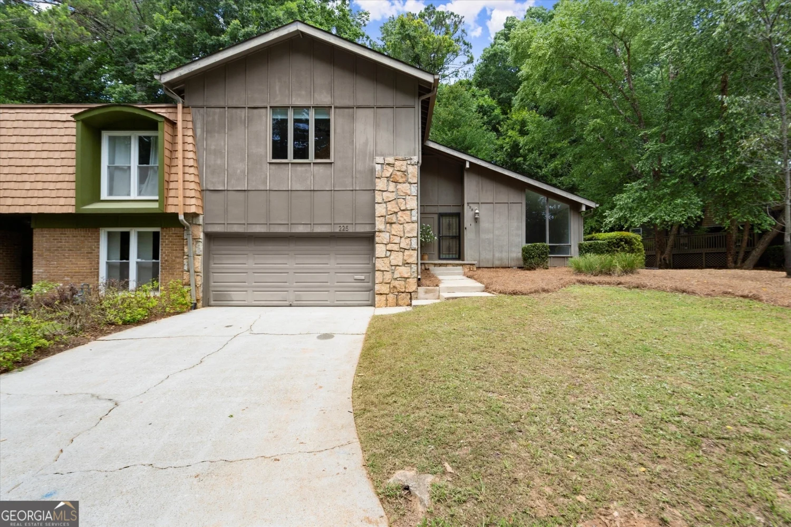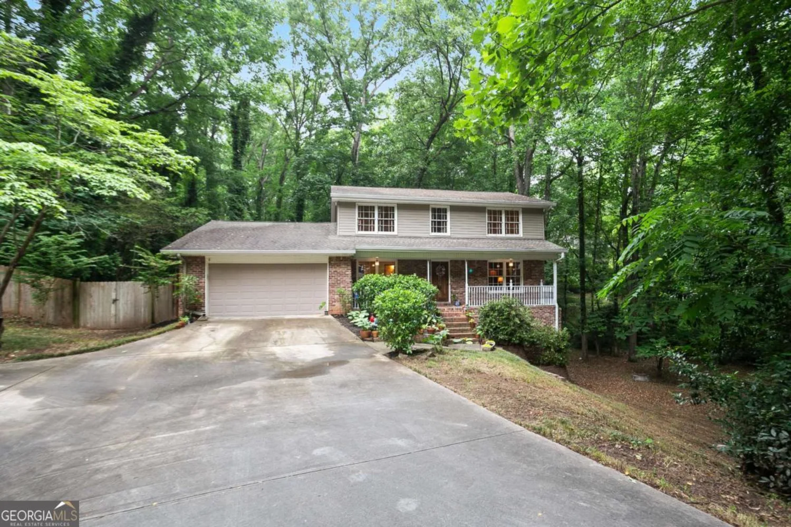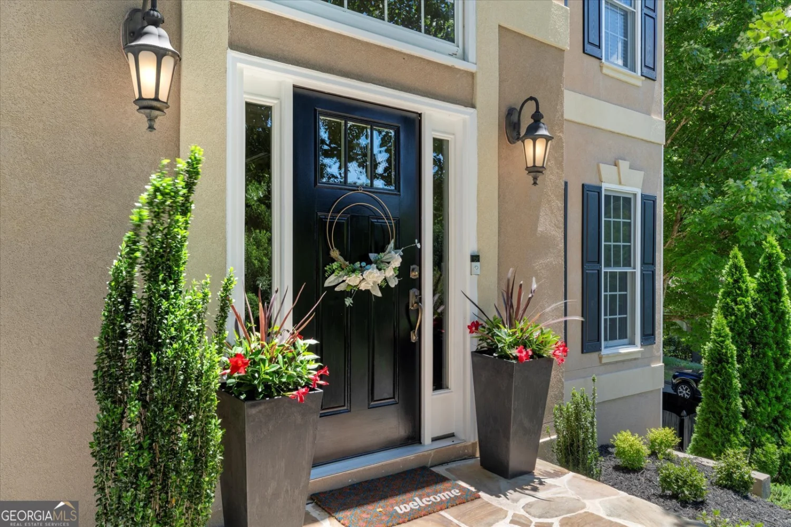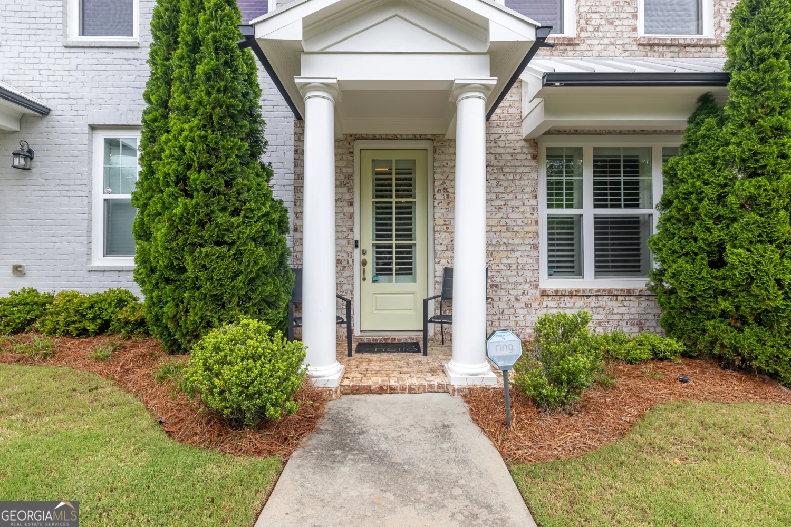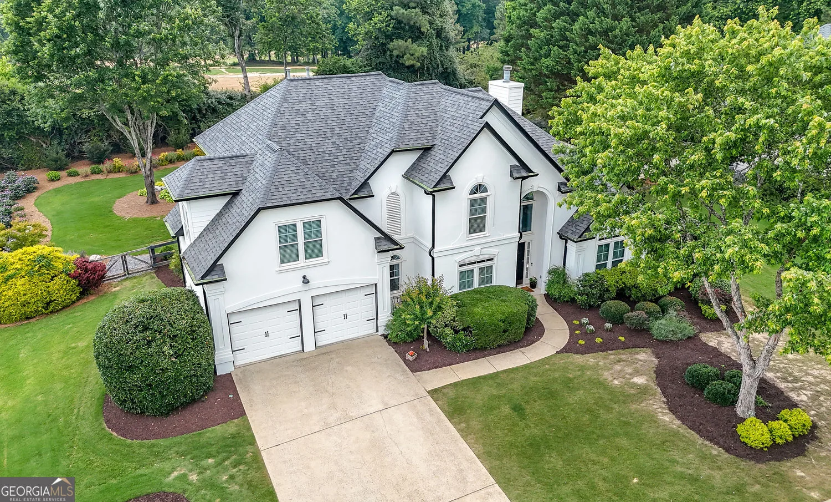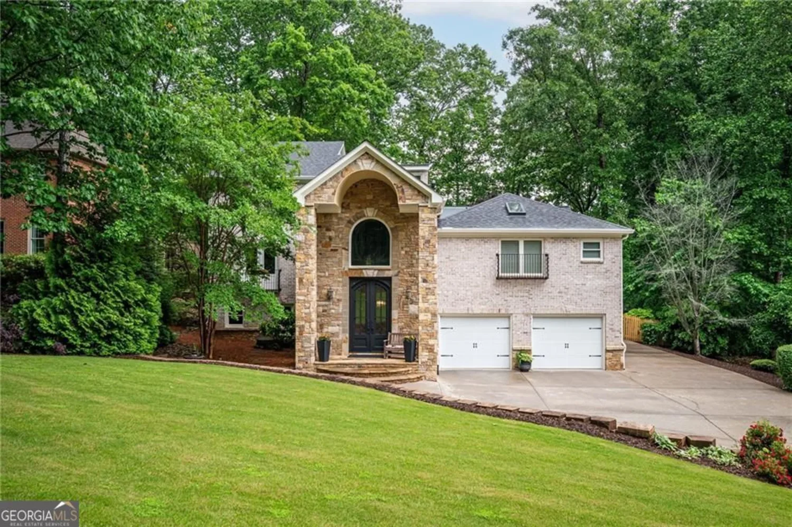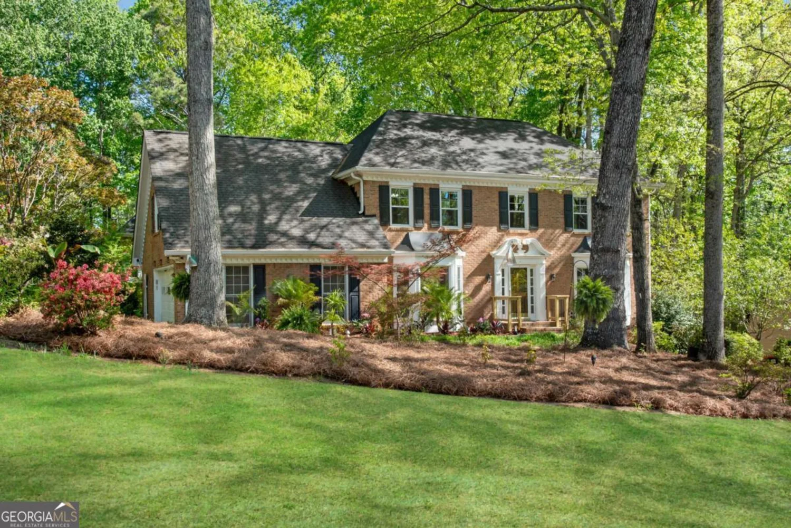8350 sentinae chase driveRoswell, GA 30076
8350 sentinae chase driveRoswell, GA 30076
Description
Treetop Paradise on the Chattahoochee River! This Luxurious Home sits on 1.6 acres. Everything you need is right here. Step inside your new home & experience the soaring two-story foyer & open floor plan. Come make this 5 Bedroom 5.5 bath retreat your new home. Chef's kitchen w/ Viking 6 burner stove & island. Enjoy large family gatherings w/ plenty of space with two covered decks overlooking the treetops. Every bedroom has its own bath. The finished basement offers a workout room, game room, family room, and bedroom and bath. Hard Coat Stucco.
Property Details for 8350 Sentinae Chase Drive
- Subdivision ComplexSentinel on the River
- Architectural StyleTraditional
- Num Of Parking Spaces3
- Parking FeaturesAttached, Garage Door Opener, Garage, Kitchen Level
- Property AttachedNo
LISTING UPDATED:
- StatusClosed
- MLS #8479287
- Days on Site381
- Taxes$8,037 / year
- HOA Fees$1,200 / month
- MLS TypeResidential
- Year Built1994
- Lot Size1.60 Acres
- CountryFulton
LISTING UPDATED:
- StatusClosed
- MLS #8479287
- Days on Site381
- Taxes$8,037 / year
- HOA Fees$1,200 / month
- MLS TypeResidential
- Year Built1994
- Lot Size1.60 Acres
- CountryFulton
Building Information for 8350 Sentinae Chase Drive
- StoriesTwo
- Year Built1994
- Lot Size1.6000 Acres
Payment Calculator
Term
Interest
Home Price
Down Payment
The Payment Calculator is for illustrative purposes only. Read More
Property Information for 8350 Sentinae Chase Drive
Summary
Location and General Information
- Community Features: Clubhouse, Pool, Tennis Court(s)
- Directions: Riverside Road to Eves Road to Sentinae Chase Drive to PIQ on left.
- Coordinates: 33.990429,-84.303538
School Information
- Elementary School: River Eves
- Middle School: Holcomb Bridge
- High School: Centennial
Taxes and HOA Information
- Parcel Number: 12 257206690258
- Tax Year: 2016
- Association Fee Includes: Swimming, Tennis
Virtual Tour
Parking
- Open Parking: No
Interior and Exterior Features
Interior Features
- Cooling: Electric, Central Air, Attic Fan
- Heating: Natural Gas, Forced Air
- Appliances: Gas Water Heater, Dishwasher, Double Oven, Disposal
- Basement: Bath Finished, Daylight, Interior Entry, Exterior Entry, Finished, Full
- Fireplace Features: Family Room, Living Room
- Flooring: Carpet, Hardwood, Tile
- Interior Features: Double Vanity, Entrance Foyer, Soaking Tub, Separate Shower, Walk-In Closet(s), Wet Bar, In-Law Floorplan
- Levels/Stories: Two
- Window Features: Double Pane Windows
- Kitchen Features: Breakfast Area, Breakfast Bar, Kitchen Island, Pantry, Solid Surface Counters
- Total Half Baths: 1
- Bathrooms Total Integer: 6
- Bathrooms Total Decimal: 5
Exterior Features
- Construction Materials: Stucco
- Patio And Porch Features: Screened
- Roof Type: Composition
- Laundry Features: In Kitchen
- Pool Private: No
Property
Utilities
- Sewer: Public Sewer
- Utilities: Cable Available, Sewer Connected
- Water Source: Public
Property and Assessments
- Home Warranty: Yes
- Property Condition: Resale
Green Features
Lot Information
- Above Grade Finished Area: 4948
- Lot Features: Sloped
Multi Family
- Number of Units To Be Built: Square Feet
Rental
Rent Information
- Land Lease: Yes
Public Records for 8350 Sentinae Chase Drive
Tax Record
- 2016$8,037.00 ($669.75 / month)
Home Facts
- Beds5
- Baths5
- Total Finished SqFt6,448 SqFt
- Above Grade Finished4,948 SqFt
- Below Grade Finished1,500 SqFt
- StoriesTwo
- Lot Size1.6000 Acres
- StyleSingle Family Residence
- Year Built1994
- APN12 257206690258
- CountyFulton
- Fireplaces2


