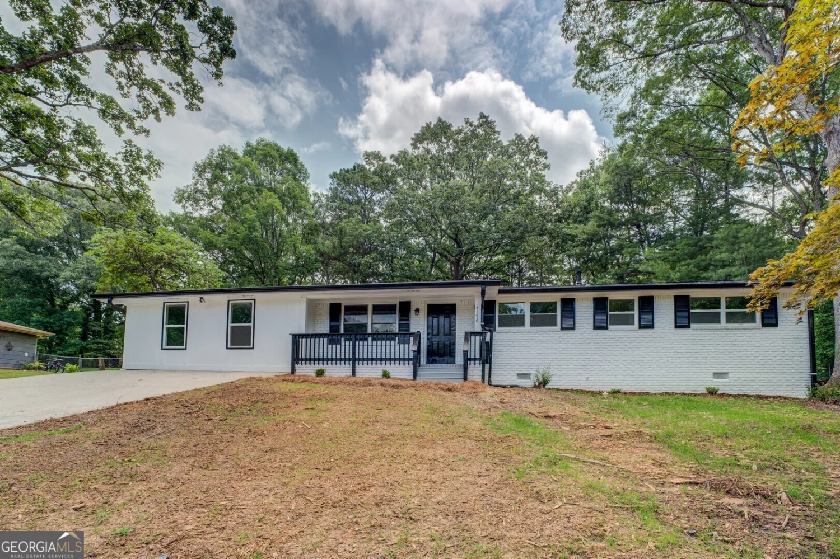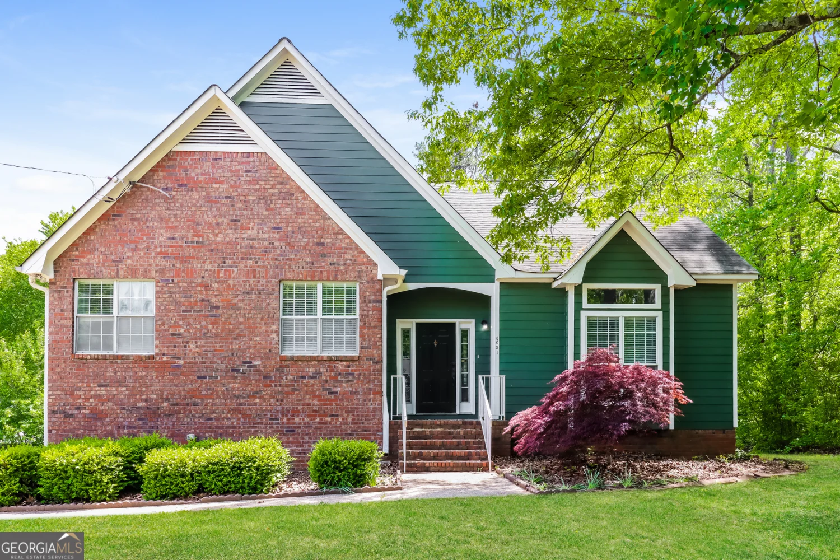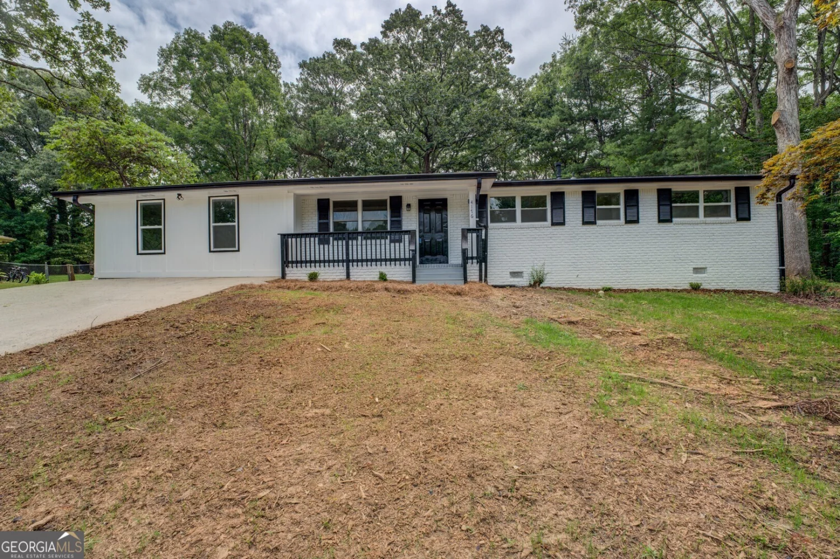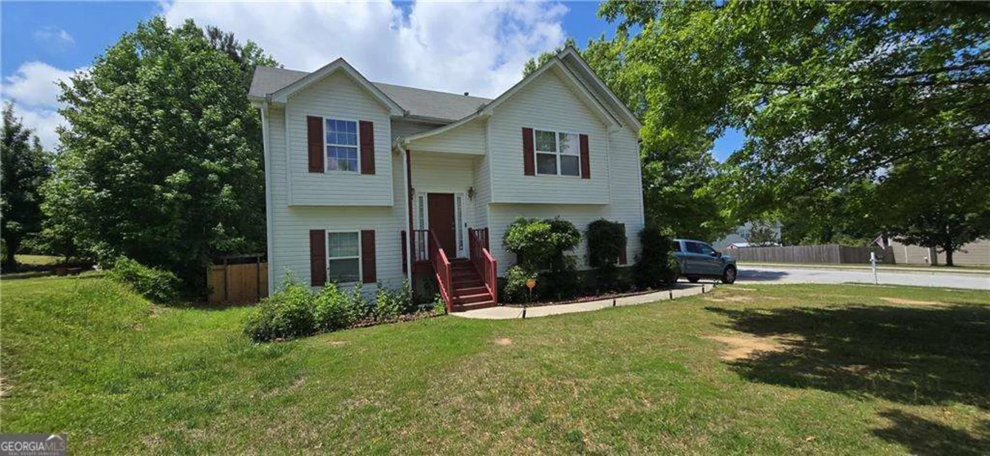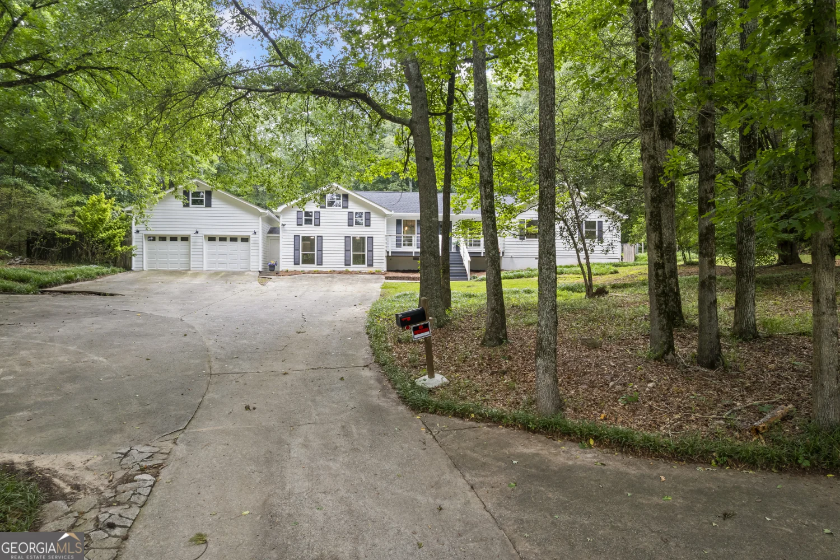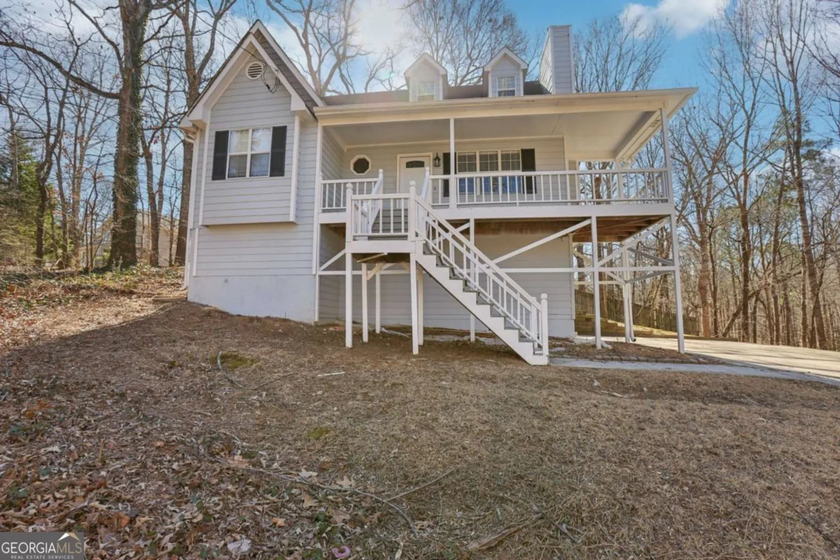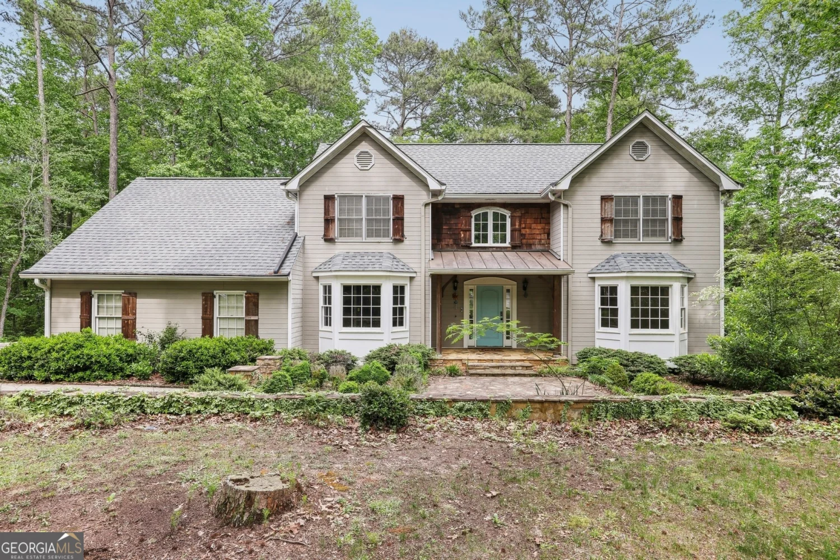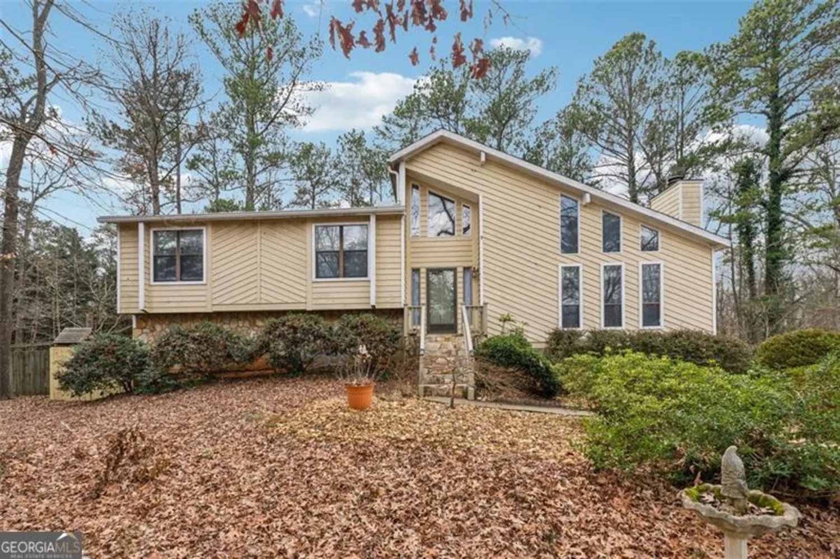5333 slater mill circleDouglasville, GA 30135
5333 slater mill circleDouglasville, GA 30135
Description
Beautiful 2 story home on a large 1.08 acre lot with no HOA. This home has an eat in kitchen with a granite island, separate dining room, large living room, half bath and a sunroom on the main floor. It has many upgrades to include new carpet, new paint, hardwood floors, crown mold and tile floors. The upstairs has 4 beds and 3 baths and the Master Suite features his/her closets, tiled shower, garden tub and dual vanities. All bedrooms are large and one is an en suite. The outside is professionally landscaped and the backyard is great for entertaining with a large in-ground pool, big deck for grilling and a screened in back porch. The long driveway has plenty of room to store a boat or RV.
Property Details for 5333 Slater Mill Circle
- Subdivision ComplexSlater Mill Acres
- Architectural StyleBrick 3 Side, Traditional
- Num Of Parking Spaces2
- Parking FeaturesGarage, Kitchen Level
- Property AttachedNo
LISTING UPDATED:
- StatusClosed
- MLS #8479305
- Days on Site9
- Taxes$3,874.76 / year
- MLS TypeResidential
- Year Built1987
- Lot Size1.08 Acres
- CountryDouglas
LISTING UPDATED:
- StatusClosed
- MLS #8479305
- Days on Site9
- Taxes$3,874.76 / year
- MLS TypeResidential
- Year Built1987
- Lot Size1.08 Acres
- CountryDouglas
Building Information for 5333 Slater Mill Circle
- StoriesTwo
- Year Built1987
- Lot Size1.0800 Acres
Payment Calculator
Term
Interest
Home Price
Down Payment
The Payment Calculator is for illustrative purposes only. Read More
Property Information for 5333 Slater Mill Circle
Summary
Location and General Information
- Community Features: None
- Directions: I-20 West to exit 36, Chapel Hill Road. Right on Hospital Drive. Right on Prestley Mill Road. Left on Slater Mill Road, 2nd left on Slater Mill Circle.
- Coordinates: 33.741412,-84.713204
School Information
- Elementary School: Mount Carmel
- Middle School: Chestnut Log
- High School: New Manchester
Taxes and HOA Information
- Parcel Number: 00790150074
- Tax Year: 2018
- Association Fee Includes: None
- Tax Lot: 17
Virtual Tour
Parking
- Open Parking: No
Interior and Exterior Features
Interior Features
- Cooling: Electric, Central Air
- Heating: Natural Gas, Central
- Appliances: Gas Water Heater, Cooktop, Dishwasher, Disposal, Ice Maker, Oven, Stainless Steel Appliance(s)
- Basement: None
- Fireplace Features: Living Room, Factory Built, Gas Starter, Masonry
- Flooring: Carpet, Hardwood, Tile
- Interior Features: Double Vanity, Soaking Tub, Separate Shower, Tile Bath, Walk-In Closet(s)
- Levels/Stories: Two
- Other Equipment: Satellite Dish
- Kitchen Features: Breakfast Area, Kitchen Island, Solid Surface Counters
- Foundation: Slab
- Total Half Baths: 1
- Bathrooms Total Integer: 4
- Bathrooms Total Decimal: 3
Exterior Features
- Fencing: Fenced
- Patio And Porch Features: Deck, Patio, Porch, Screened
- Pool Features: In Ground
- Roof Type: Composition
- Security Features: Smoke Detector(s)
- Laundry Features: Upper Level
- Pool Private: No
Property
Utilities
- Utilities: Cable Available, Sewer Connected
- Water Source: Public
Property and Assessments
- Home Warranty: Yes
- Property Condition: Resale
Green Features
- Green Energy Efficient: Thermostat
Lot Information
- Above Grade Finished Area: 2767
- Lot Features: Level, Private
Multi Family
- Number of Units To Be Built: Square Feet
Rental
Rent Information
- Land Lease: Yes
Public Records for 5333 Slater Mill Circle
Tax Record
- 2018$3,874.76 ($322.90 / month)
Home Facts
- Beds4
- Baths3
- Total Finished SqFt2,767 SqFt
- Above Grade Finished2,767 SqFt
- StoriesTwo
- Lot Size1.0800 Acres
- StyleSingle Family Residence
- Year Built1987
- APN00790150074
- CountyDouglas
- Fireplaces1


