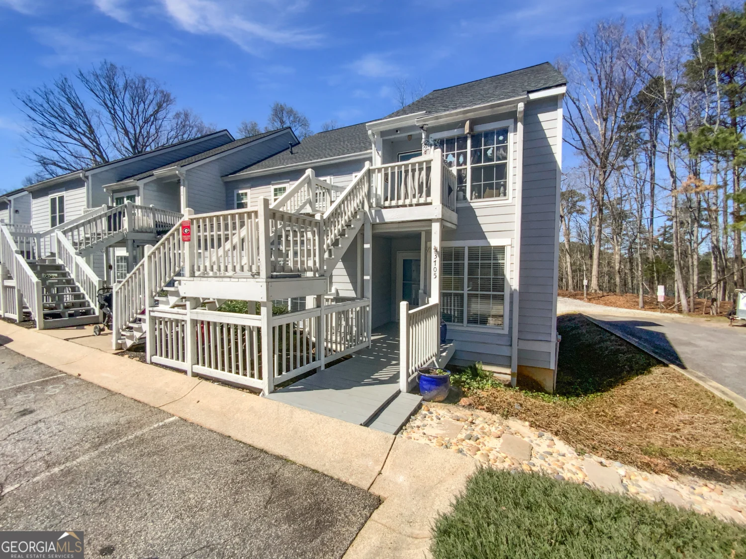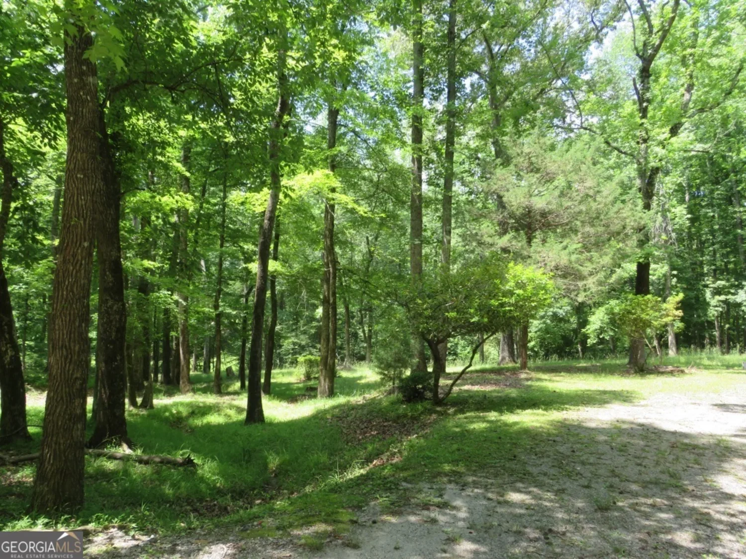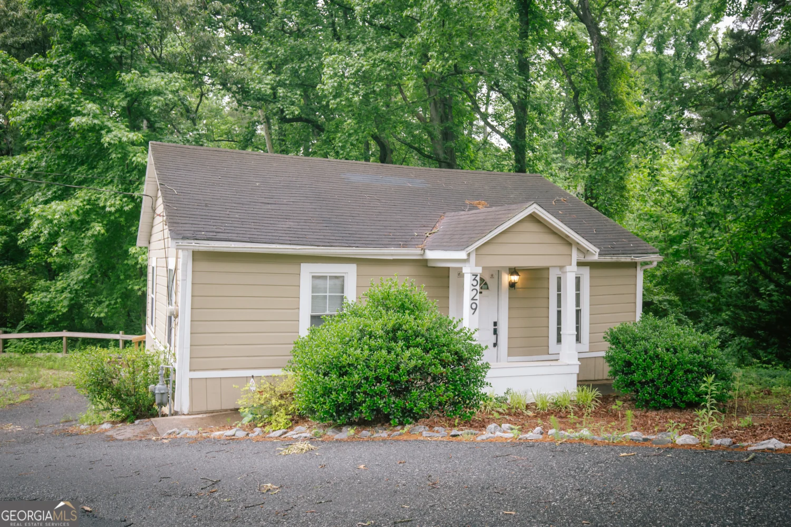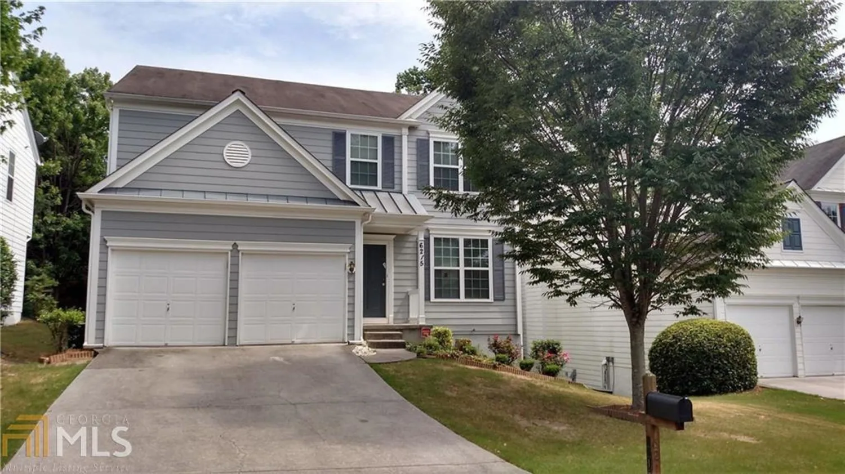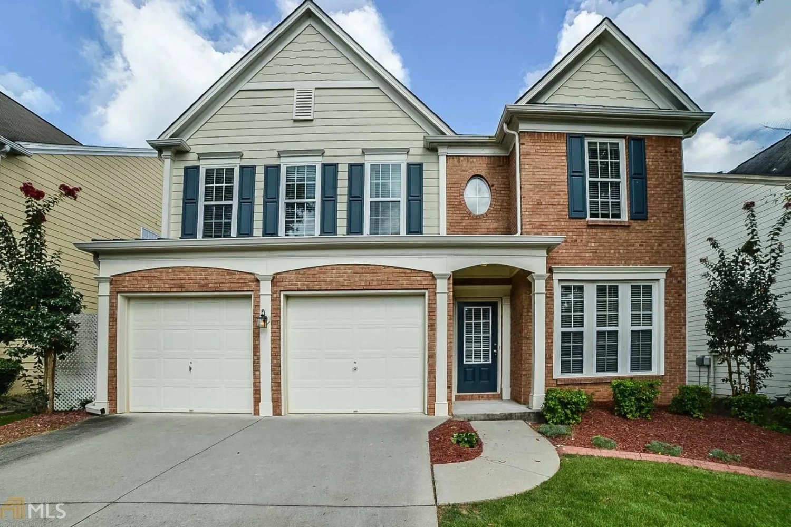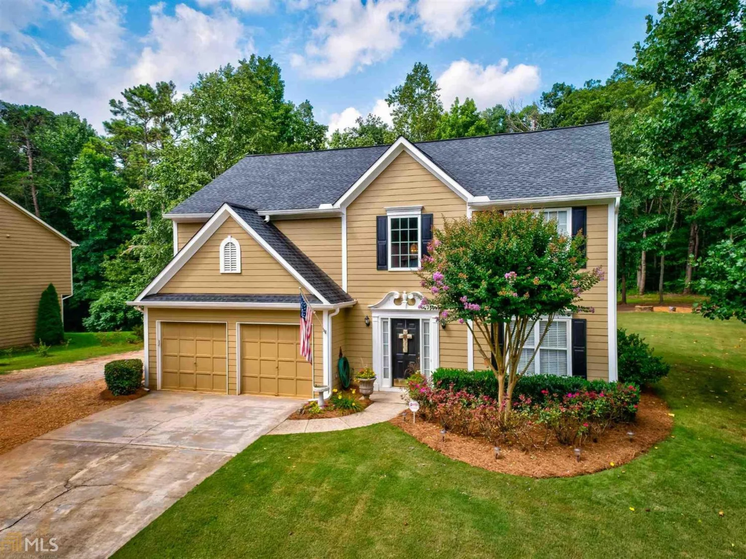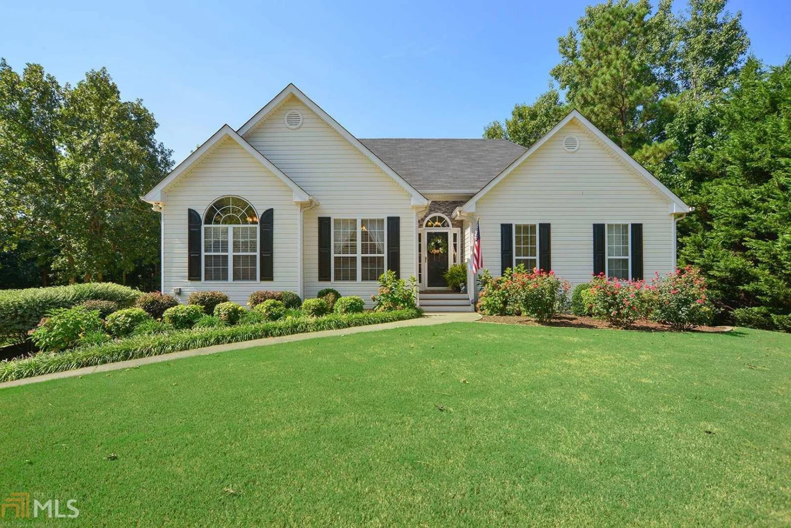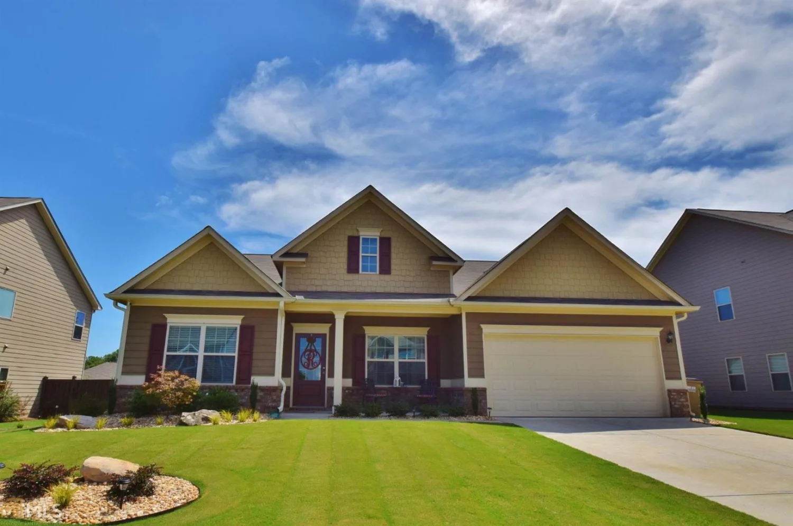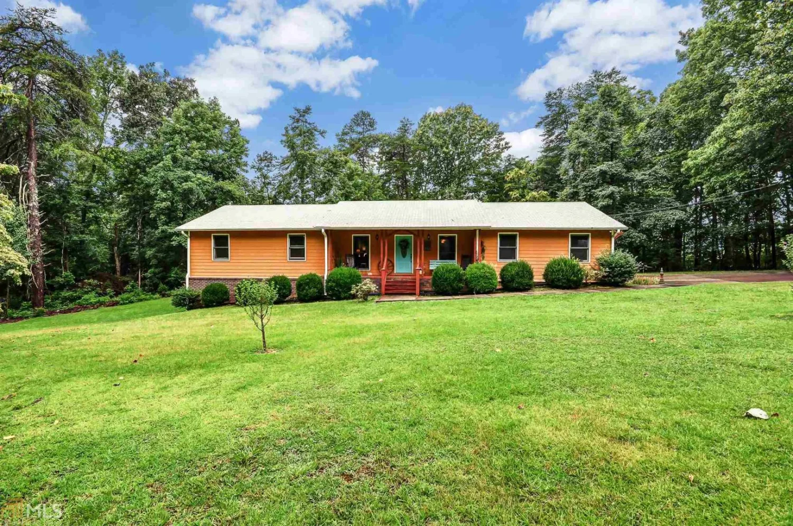519 sawnee corners driveCumming, GA 30040
519 sawnee corners driveCumming, GA 30040
Description
This immaculate home in a 55+ community has an open floor plan. Lovely kitchen features black appliance package. Beautiful hardwood floors. Master bedroom with 2 walk-in closets! Oversized secondary bedroom. Amazing sunroom - plenty of natural light! Enclosed front patio is perfect for enjoying the outdoors. Additional features include plantation shutters and newer HVAC. Amenities include a clubhouse and pool. Conveniently located near GA-400, restaurants, shopping and more.
Property Details for 519 Sawnee Corners Drive
- Subdivision ComplexSawnee Corners
- Architectural StyleBrick 4 Side, Ranch
- Num Of Parking Spaces2
- Parking FeaturesAttached, Garage Door Opener, Garage
- Property AttachedYes
LISTING UPDATED:
- StatusClosed
- MLS #8479391
- Days on Site3
- Taxes$609.97 / year
- MLS TypeResidential
- Year Built2007
- CountryForsyth
LISTING UPDATED:
- StatusClosed
- MLS #8479391
- Days on Site3
- Taxes$609.97 / year
- MLS TypeResidential
- Year Built2007
- CountryForsyth
Building Information for 519 Sawnee Corners Drive
- StoriesOne
- Year Built2007
- Lot Size0.0000 Acres
Payment Calculator
Term
Interest
Home Price
Down Payment
The Payment Calculator is for illustrative purposes only. Read More
Property Information for 519 Sawnee Corners Drive
Summary
Location and General Information
- Community Features: Clubhouse, Pool
- Directions: Take I-85N or I-285 to GA-400 North. Take the Buford exit toward I-20 West. Continue on I-20 West to Sawnee Corners Drive.
- Coordinates: 34.218138,-84.156172
School Information
- Elementary School: Cumming
- Middle School: Otwell
- High School: Forsyth Central
Taxes and HOA Information
- Parcel Number: C02 048
- Tax Year: 2017
- Association Fee Includes: Maintenance Grounds, Management Fee, Swimming
- Tax Lot: 0
Virtual Tour
Parking
- Open Parking: No
Interior and Exterior Features
Interior Features
- Cooling: Electric, Ceiling Fan(s), Central Air
- Heating: Natural Gas, Central
- Appliances: Gas Water Heater, Dishwasher, Disposal, Oven/Range (Combo)
- Basement: None
- Fireplace Features: Living Room, Factory Built
- Flooring: Hardwood
- Interior Features: Separate Shower, Walk-In Closet(s), Master On Main Level
- Levels/Stories: One
- Foundation: Slab
- Main Bedrooms: 2
- Bathrooms Total Integer: 2
- Main Full Baths: 2
- Bathrooms Total Decimal: 2
Exterior Features
- Accessibility Features: Accessible Entrance
- Patio And Porch Features: Deck, Patio
- Roof Type: Composition
- Laundry Features: In Kitchen
- Pool Private: No
Property
Utilities
- Utilities: Sewer Connected
- Water Source: Public
Property and Assessments
- Home Warranty: Yes
- Property Condition: Resale
Green Features
- Green Energy Efficient: Doors
Lot Information
- Common Walls: No One Below, End Unit
- Lot Features: Level
Multi Family
- Number of Units To Be Built: Square Feet
Rental
Rent Information
- Land Lease: Yes
Public Records for 519 Sawnee Corners Drive
Tax Record
- 2017$609.97 ($50.83 / month)
Home Facts
- Beds2
- Baths2
- StoriesOne
- Lot Size0.0000 Acres
- StyleCondominium
- Year Built2007
- APNC02 048
- CountyForsyth
- Fireplaces1


