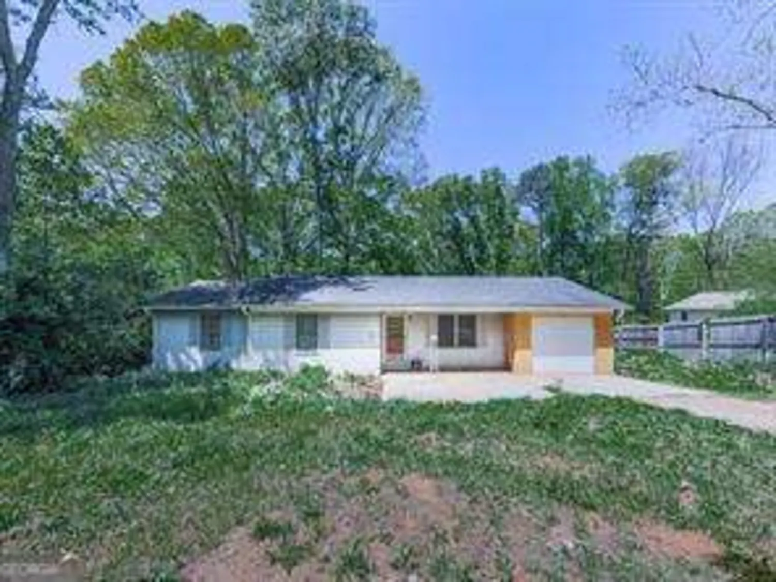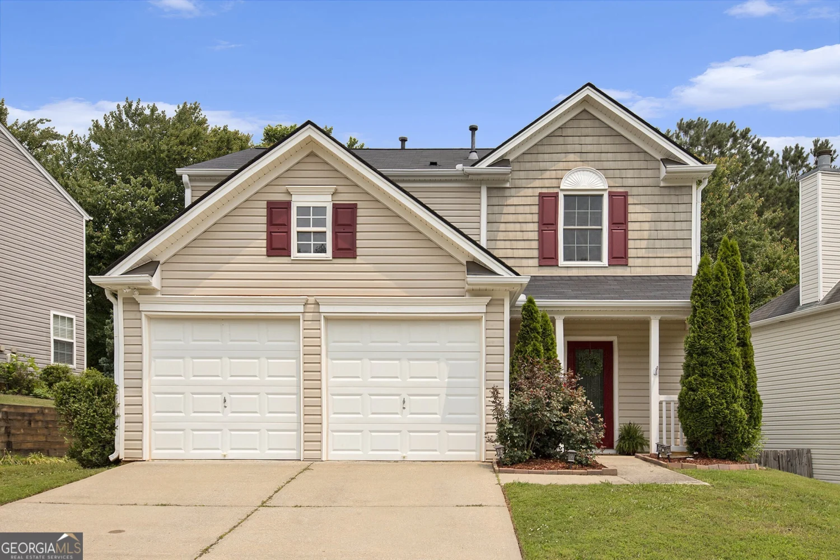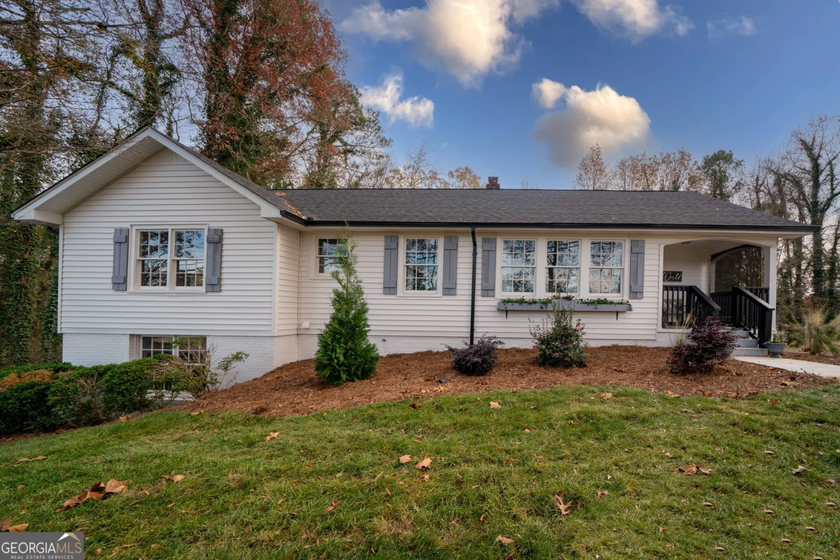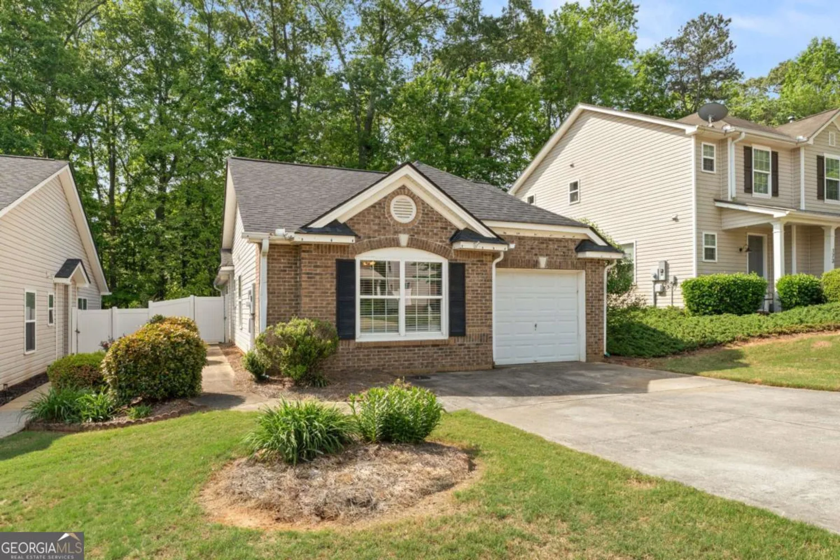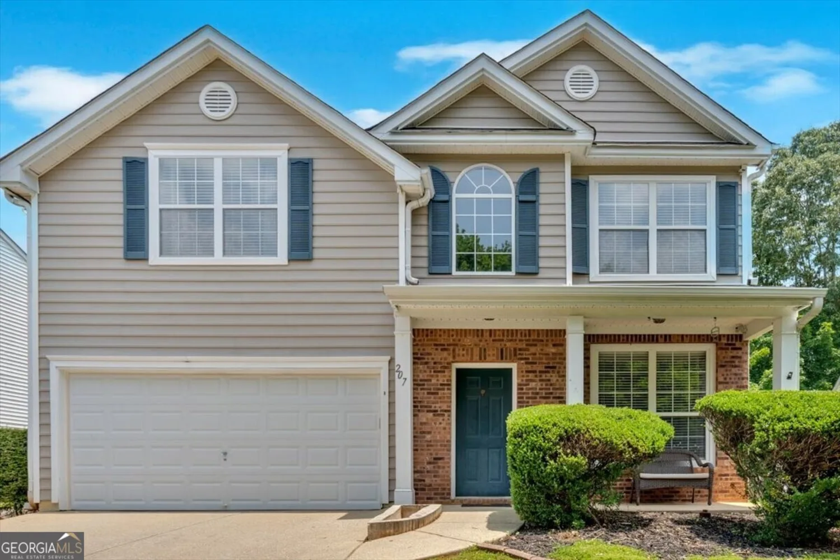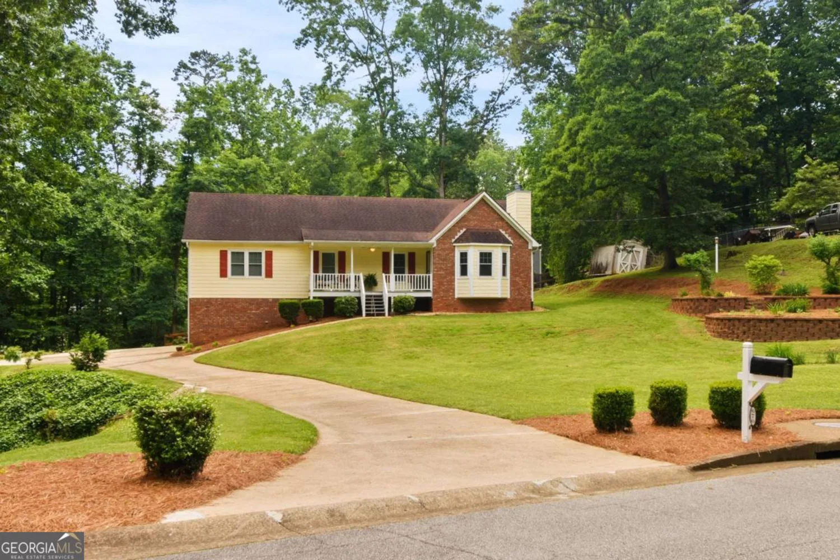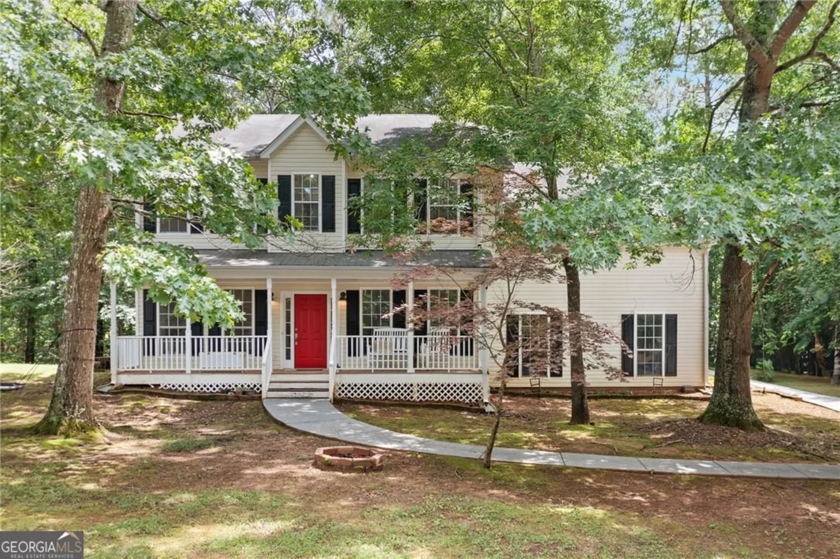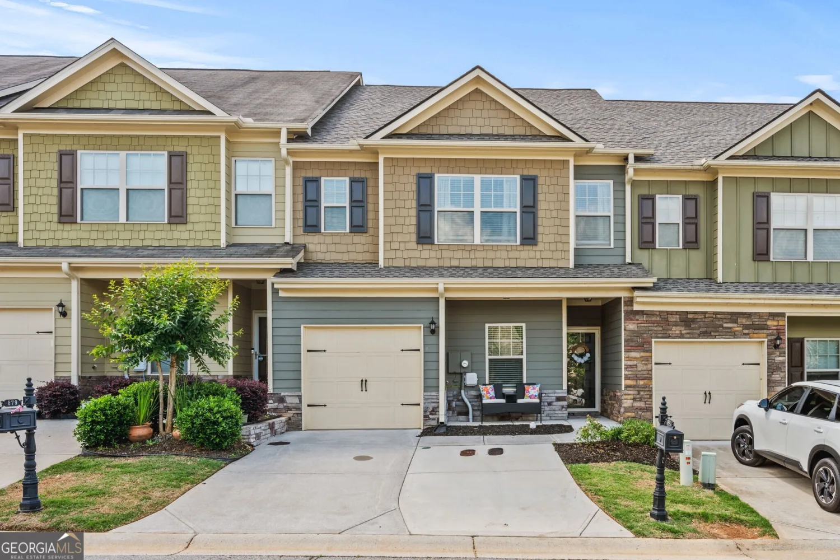526 creekshire circleCanton, GA 30115
526 creekshire circleCanton, GA 30115
Description
Rare chance to own the popular Driftwood plan! Main level, ranch living on a daylight, walkout basement. Relax on the front porch or grill out on the back deck overlooking your fenced in yard. Open kitchen to fireside family room with custom built-ins. Kitchen with granite counters, seated island, white tile backsplash, stained cabinets and breakfast area, ideal for casual dining. Master bath updated with wood plank tile and custom shower with stone floor. Laundry room on the main. Daylight basement level is perfect for future expansion and storage.
Property Details for 526 Creekshire Circle
- Subdivision ComplexCreekview
- Architectural StyleCraftsman, Ranch
- Num Of Parking Spaces2
- Property AttachedNo
LISTING UPDATED:
- StatusClosed
- MLS #8479427
- Days on Site9
- Taxes$3,411.12 / year
- HOA Fees$700 / month
- MLS TypeResidential
- Year Built2012
- Lot Size0.23 Acres
- CountryCherokee
LISTING UPDATED:
- StatusClosed
- MLS #8479427
- Days on Site9
- Taxes$3,411.12 / year
- HOA Fees$700 / month
- MLS TypeResidential
- Year Built2012
- Lot Size0.23 Acres
- CountryCherokee
Building Information for 526 Creekshire Circle
- StoriesTwo
- Year Built2012
- Lot Size0.2300 Acres
Payment Calculator
Term
Interest
Home Price
Down Payment
The Payment Calculator is for illustrative purposes only. Read More
Property Information for 526 Creekshire Circle
Summary
Location and General Information
- Community Features: Clubhouse, Fitness Center, Playground, Sidewalks, Street Lights, Tennis Court(s)
- Directions: 575 North to exit 19. Turn right off exit and go approximately 6 miles. Hampton Station will be on your right.
- Coordinates: 34.249826,-84.349438
School Information
- Elementary School: Macedonia
- Middle School: Creekland
- High School: Creekview
Taxes and HOA Information
- Parcel Number: 03N10C 126
- Tax Year: 2018
- Association Fee Includes: Swimming, Tennis
- Tax Lot: 166
Virtual Tour
Parking
- Open Parking: No
Interior and Exterior Features
Interior Features
- Cooling: Electric, Ceiling Fan(s), Central Air
- Heating: Natural Gas, Forced Air
- Appliances: Dishwasher, Disposal, Microwave, Oven/Range (Combo)
- Basement: Bath/Stubbed
- Fireplace Features: Family Room, Factory Built
- Flooring: Carpet, Hardwood
- Interior Features: Bookcases, Tray Ceiling(s), High Ceilings, Walk-In Closet(s), Master On Main Level
- Levels/Stories: Two
- Kitchen Features: Breakfast Bar, Breakfast Room
- Main Bedrooms: 3
- Total Half Baths: 1
- Bathrooms Total Integer: 3
- Main Full Baths: 2
- Bathrooms Total Decimal: 2
Exterior Features
- Construction Materials: Rough-Sawn Lumber
- Fencing: Fenced
- Roof Type: Composition
- Pool Private: No
Property
Utilities
- Utilities: Sewer Connected
- Water Source: Public
Property and Assessments
- Home Warranty: Yes
- Property Condition: Resale
Green Features
- Green Energy Efficient: Thermostat
Lot Information
- Above Grade Finished Area: 2596
- Lot Features: Level, Private
Multi Family
- Number of Units To Be Built: Square Feet
Rental
Rent Information
- Land Lease: Yes
- Occupant Types: Vacant
Public Records for 526 Creekshire Circle
Tax Record
- 2018$3,411.12 ($284.26 / month)
Home Facts
- Beds3
- Baths2
- Total Finished SqFt2,596 SqFt
- Above Grade Finished2,596 SqFt
- StoriesTwo
- Lot Size0.2300 Acres
- StyleSingle Family Residence
- Year Built2012
- APN03N10C 126
- CountyCherokee
- Fireplaces1


