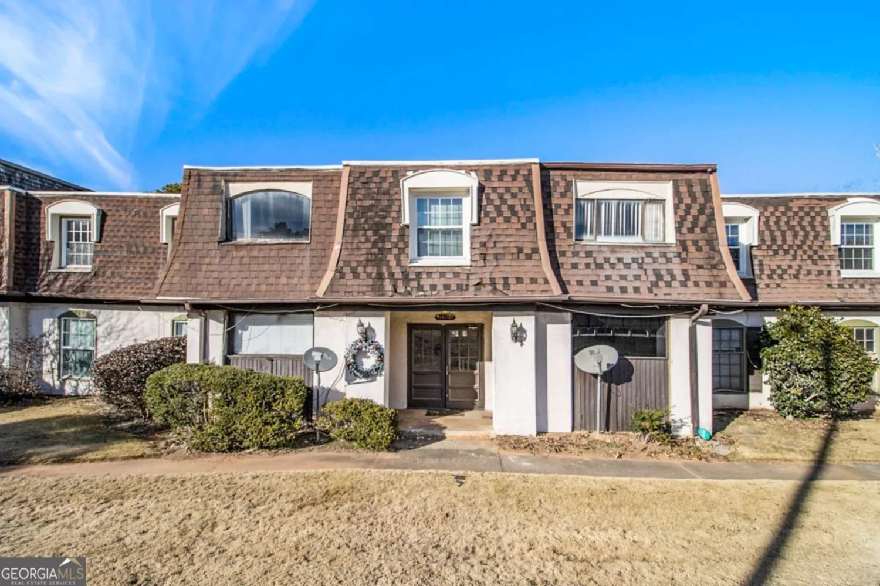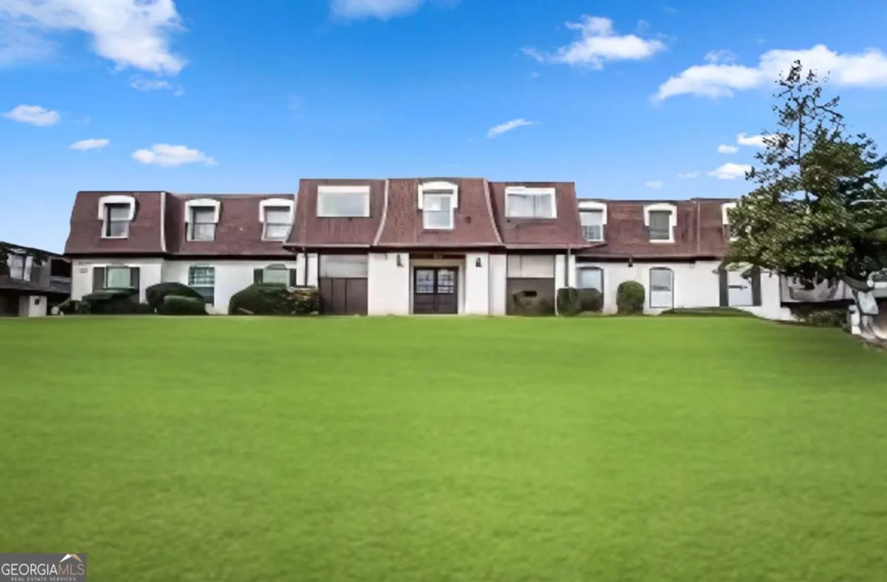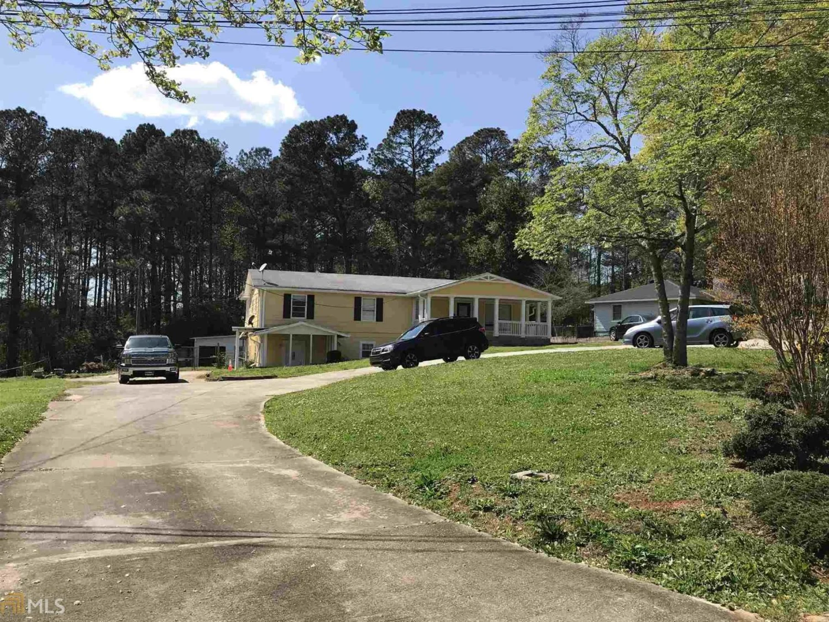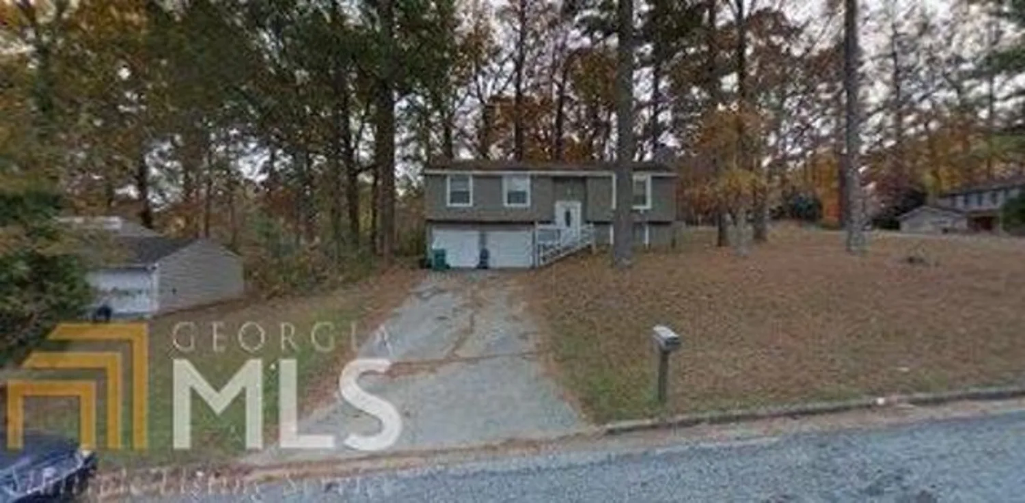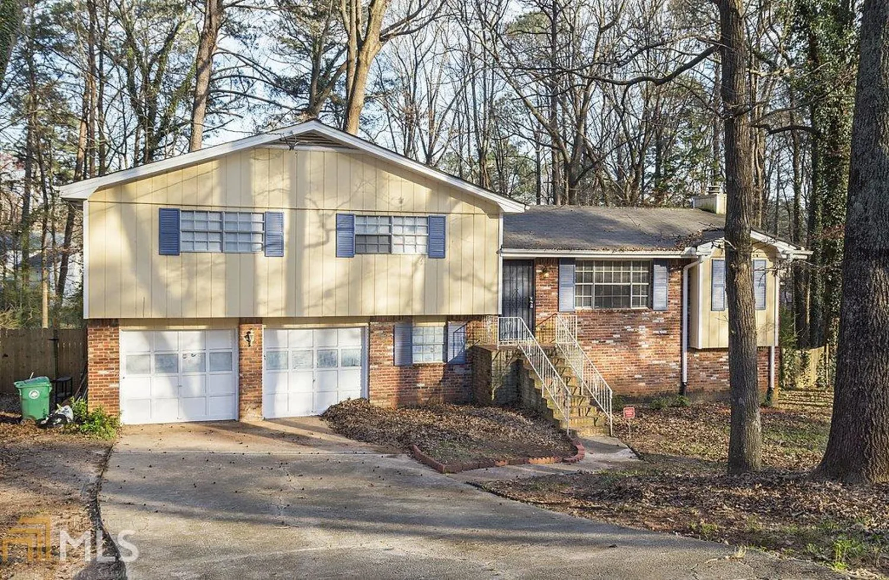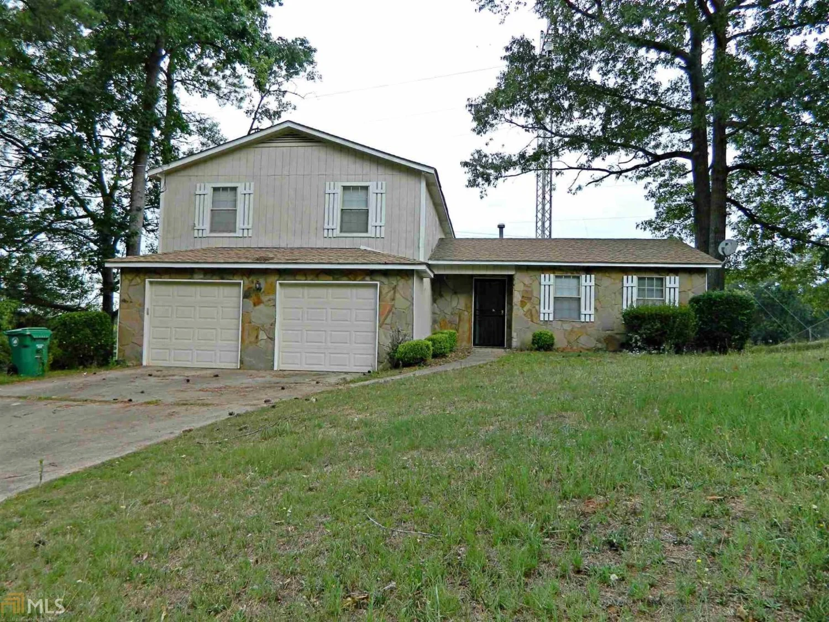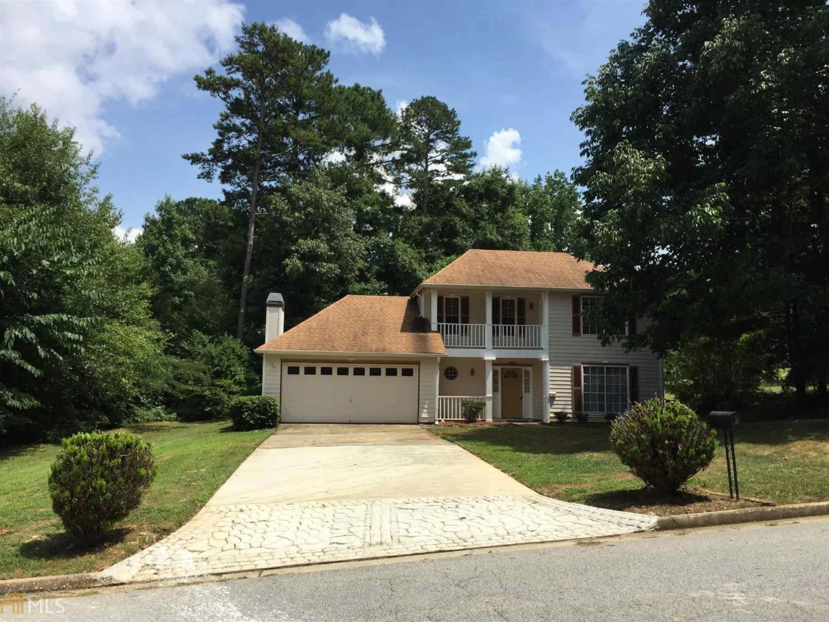5473 forest pines driveLithonia, GA 30058
5473 forest pines driveLithonia, GA 30058
Description
GREAT SPLIT LEVEL HOME WITH GARAGE, STUNNING STONE FIREPLACE WELCOMES YOU INTO THE FAMILY ROOM, NEW CARPET, FRESHLY PAINTED. VAULTED LOWER LEVEL WITH GREAT LIGHT! PERGO FLOORING IS EASY TO MAINTAIN...MASTER AT THE REAR OF HOME FOR ULTIMATE PRIVACY! ALL ON A CUL DE SAC LOT, EASY ACCESS TO PANOLA AND COVINGTON HWYs TOO.
Property Details for 5473 Forest Pines Drive
- Subdivision ComplexForest Pines
- Architectural StyleBrick 3 Side, Colonial
- Num Of Parking Spaces2
- Parking FeaturesAttached, Garage Door Opener, Garage
- Property AttachedNo
LISTING UPDATED:
- StatusClosed
- MLS #8479931
- Days on Site5
- Taxes$1,093.43 / year
- MLS TypeResidential
- Year Built1987
- Lot Size0.20 Acres
- CountryDeKalb
LISTING UPDATED:
- StatusClosed
- MLS #8479931
- Days on Site5
- Taxes$1,093.43 / year
- MLS TypeResidential
- Year Built1987
- Lot Size0.20 Acres
- CountryDeKalb
Building Information for 5473 Forest Pines Drive
- StoriesTwo
- Year Built1987
- Lot Size0.2000 Acres
Payment Calculator
Term
Interest
Home Price
Down Payment
The Payment Calculator is for illustrative purposes only. Read More
Property Information for 5473 Forest Pines Drive
Summary
Location and General Information
- Community Features: None
- Directions: I 20 EXIT PANOLA RD,GO NORTH TO FOREST PINES DRIVE ON THE RIGHT.
- View: City
- Coordinates: 33.732078,-84.165556
School Information
- Elementary School: Marbut
- Middle School: Redan
- High School: Redan
Taxes and HOA Information
- Parcel Number: 16 038 03 032
- Tax Year: 2017
- Association Fee Includes: None
Virtual Tour
Parking
- Open Parking: No
Interior and Exterior Features
Interior Features
- Cooling: Electric, Central Air
- Heating: Electric, Natural Gas, Central, Forced Air
- Appliances: Dishwasher, Disposal, Oven/Range (Combo), Refrigerator
- Basement: None
- Interior Features: High Ceilings, Double Vanity
- Levels/Stories: Two
- Foundation: Slab
- Total Half Baths: 1
- Bathrooms Total Integer: 3
- Bathrooms Total Decimal: 2
Exterior Features
- Pool Private: No
Property
Utilities
- Utilities: Cable Available
- Water Source: Public
Property and Assessments
- Home Warranty: Yes
- Property Condition: Resale
Green Features
Lot Information
- Above Grade Finished Area: 1200
Multi Family
- Number of Units To Be Built: Square Feet
Rental
Rent Information
- Land Lease: Yes
Public Records for 5473 Forest Pines Drive
Tax Record
- 2017$1,093.43 ($91.12 / month)
Home Facts
- Beds3
- Baths2
- Total Finished SqFt1,200 SqFt
- Above Grade Finished1,200 SqFt
- StoriesTwo
- Lot Size0.2000 Acres
- StyleSingle Family Residence
- Year Built1987
- APN16 038 03 032
- CountyDeKalb
- Fireplaces1


