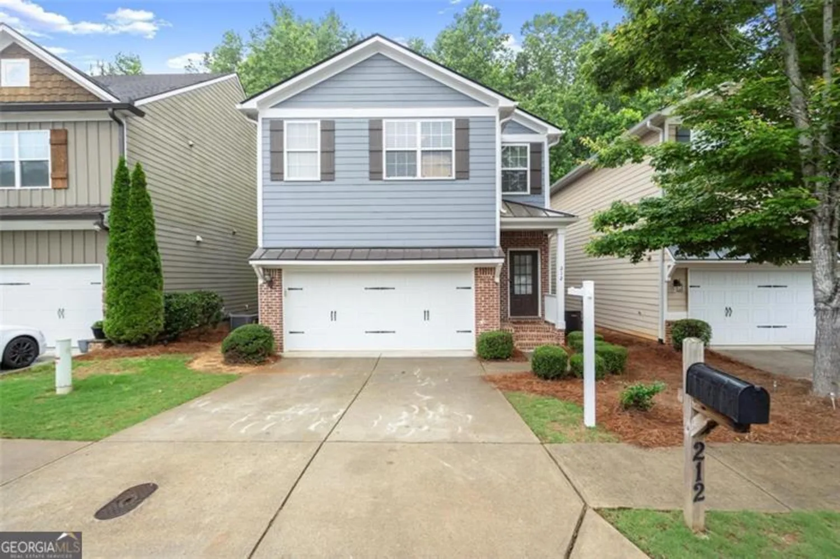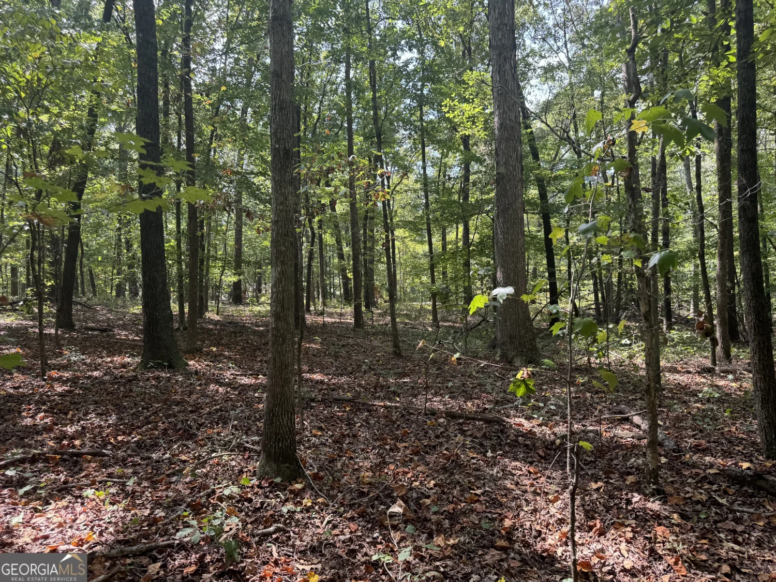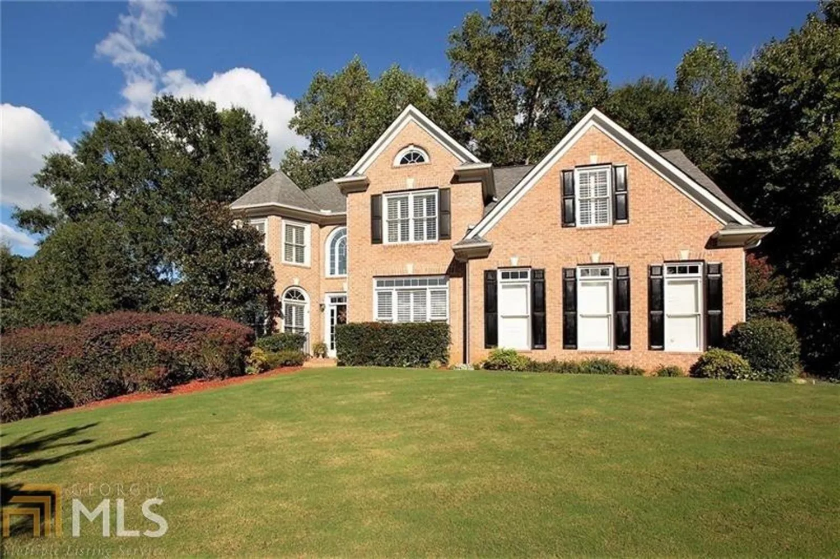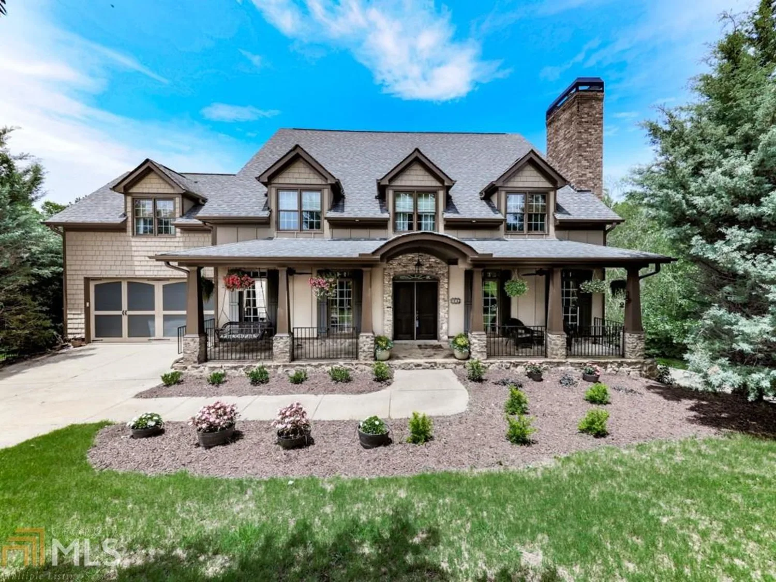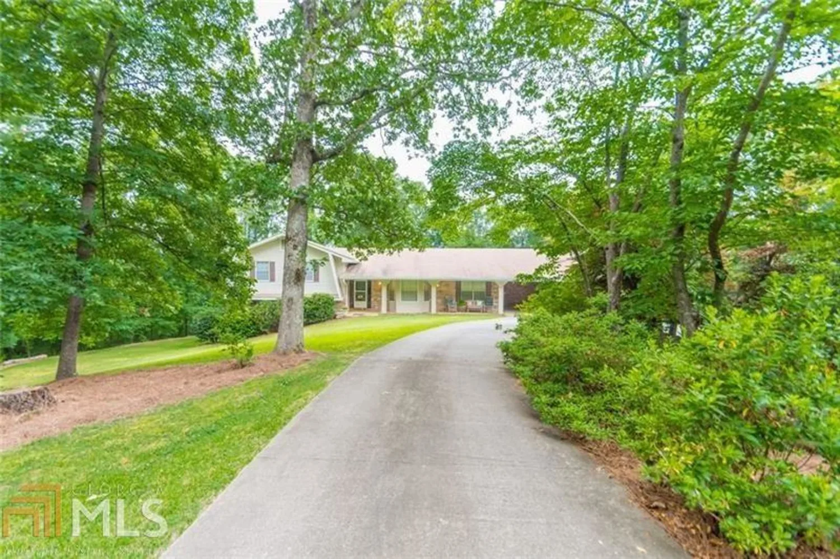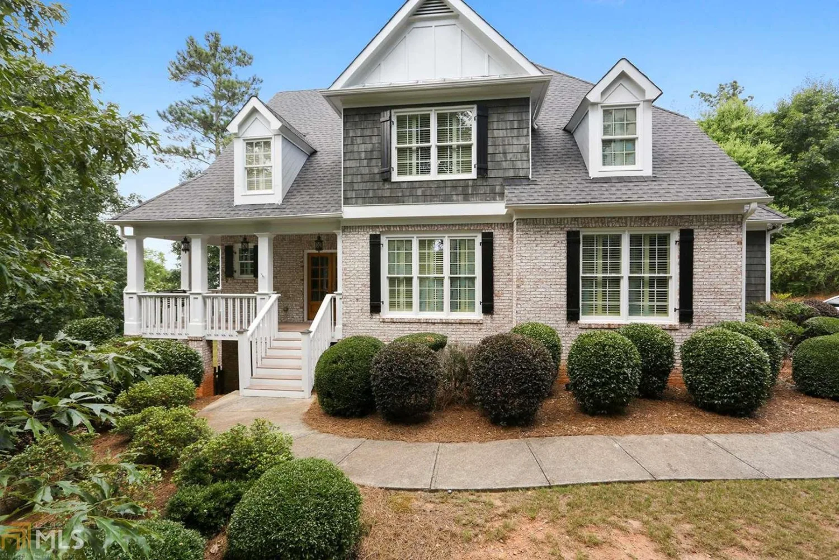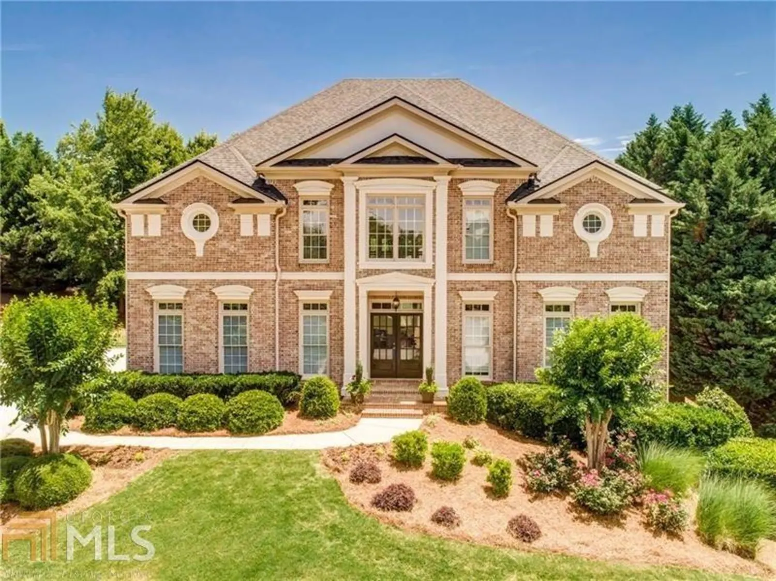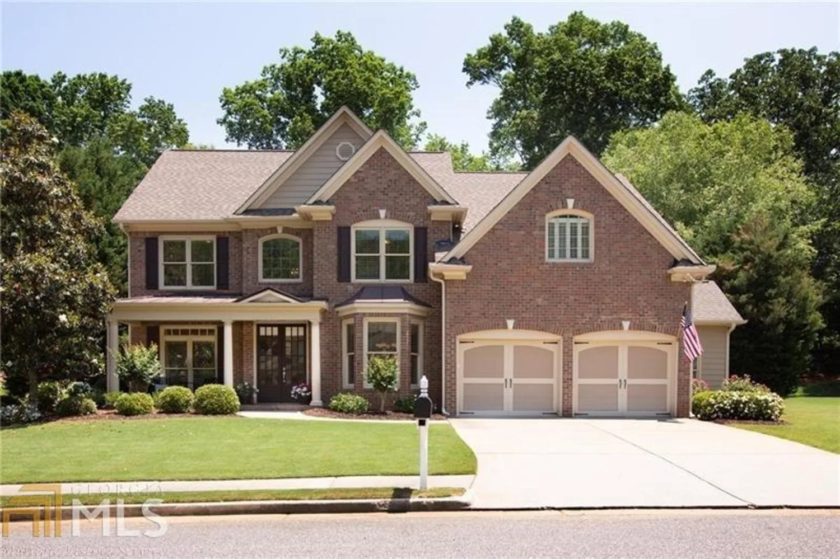803 sterling falls circleCanton, GA 30114
$459,000Price
5Beds
3Baths
11/2 Baths
3,456 Sq.Ft.$133 / Sq.Ft.
3,456Sq.Ft.
$133per Sq.Ft.
$459,000Price
5Beds
3Baths
11/2 Baths
3,456$132.81 / Sq.Ft.
803 sterling falls circleCanton, GA 30114
Description
Must see this exquisite home with an abundance of storage. Could easily be 6 bdrms with bonus upstairs and finished room in basement. Custom kitchen with lots of built-ins, double sided frpl, screened in porch, lrg deck overlooking private, park like fenced backyard.
Property Details for 803 Sterling Falls Circle
- Subdivision ComplexThe Falls of Cherokee
- Architectural StyleBrick 3 Side, Traditional
- Num Of Parking Spaces3
- Parking FeaturesAttached, Garage, Side/Rear Entrance, Storage
- Property AttachedNo
LISTING UPDATED:
- StatusClosed
- MLS #8480009
- Days on Site41
- Taxes$3,841.08 / year
- HOA Fees$445 / month
- MLS TypeResidential
- Year Built1996
- Lot Size0.94 Acres
- CountryCherokee
LISTING UPDATED:
- StatusClosed
- MLS #8480009
- Days on Site41
- Taxes$3,841.08 / year
- HOA Fees$445 / month
- MLS TypeResidential
- Year Built1996
- Lot Size0.94 Acres
- CountryCherokee
Building Information for 803 Sterling Falls Circle
- StoriesThree Or More
- Year Built1996
- Lot Size0.9360 Acres
Payment Calculator
$2,800 per month30 year fixed, 7.00% Interest
Principal and Interest$2,442.99
Property Taxes$320.09
HOA Dues$37.08
Term
Interest
Home Price
Down Payment
The Payment Calculator is for illustrative purposes only. Read More
Property Information for 803 Sterling Falls Circle
Summary
Location and General Information
- Community Features: Pool, Tennis Court(s)
- Directions: From I-575 exit 11 Sixes Rd, head west. Left on The Falls of Cherokee Dr, left on Carver Falls Chase, right on Kremer Falls, right on Morgan Falls, right on Windsor Falls, right on Sterling Falls.
- Coordinates: 34.1495049,-84.52805540000001
School Information
- Elementary School: Sixes
- Middle School: Freedom
- High School: Woodstock
Taxes and HOA Information
- Parcel Number: 15N09C 049
- Tax Year: 2018
- Association Fee Includes: Swimming, Tennis
- Tax Lot: 44
Virtual Tour
Parking
- Open Parking: No
Interior and Exterior Features
Interior Features
- Cooling: Electric, Ceiling Fan(s), Central Air, Zoned, Dual
- Heating: Natural Gas, Central, Zoned, Dual
- Appliances: Gas Water Heater, Cooktop, Dishwasher, Double Oven, Disposal, Ice Maker, Oven, Refrigerator
- Basement: Bath/Stubbed, Daylight, Interior Entry, Exterior Entry, Finished, Full
- Fireplace Features: Family Room, Other
- Flooring: Carpet, Hardwood, Tile
- Interior Features: Tray Ceiling(s), Vaulted Ceiling(s), Double Vanity, Entrance Foyer, Separate Shower, Walk-In Closet(s), Master On Main Level
- Levels/Stories: Three Or More
- Kitchen Features: Breakfast Bar, Breakfast Room, Kitchen Island, Pantry
- Main Bedrooms: 1
- Total Half Baths: 1
- Bathrooms Total Integer: 4
- Main Full Baths: 1
- Bathrooms Total Decimal: 3
Exterior Features
- Fencing: Fenced
- Patio And Porch Features: Deck, Patio, Screened
- Spa Features: Bath
- Pool Private: No
Property
Utilities
- Sewer: Septic Tank
- Utilities: Cable Available
Property and Assessments
- Home Warranty: Yes
- Property Condition: Resale
Green Features
- Green Energy Efficient: Thermostat
Lot Information
- Above Grade Finished Area: 2940
- Lot Features: Cul-De-Sac, Private
Multi Family
- Number of Units To Be Built: Square Feet
Rental
Rent Information
- Land Lease: Yes
Public Records for 803 Sterling Falls Circle
Tax Record
- 2018$3,841.08 ($320.09 / month)
Home Facts
- Beds5
- Baths3
- Total Finished SqFt3,456 SqFt
- Above Grade Finished2,940 SqFt
- Below Grade Finished516 SqFt
- StoriesThree Or More
- Lot Size0.9360 Acres
- StyleSingle Family Residence
- Year Built1996
- APN15N09C 049
- CountyCherokee
- Fireplaces1


