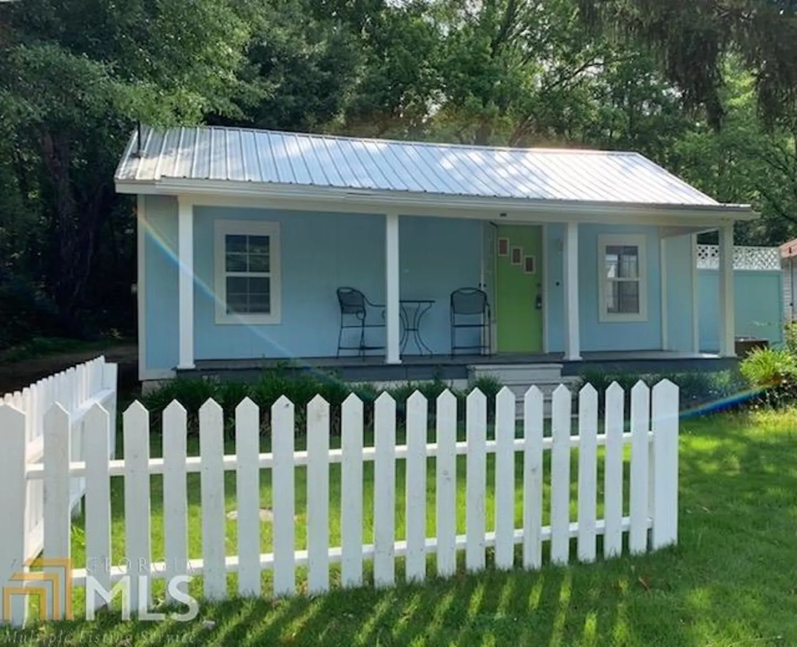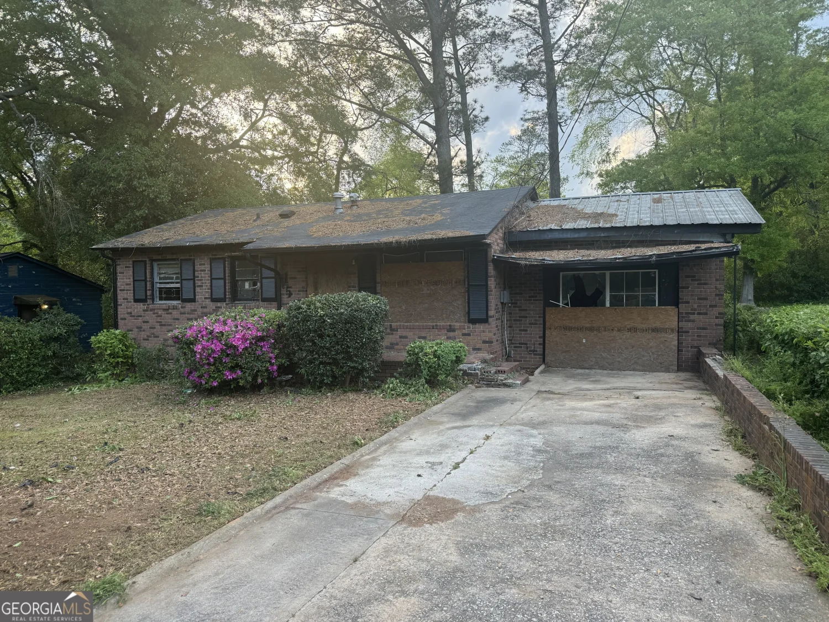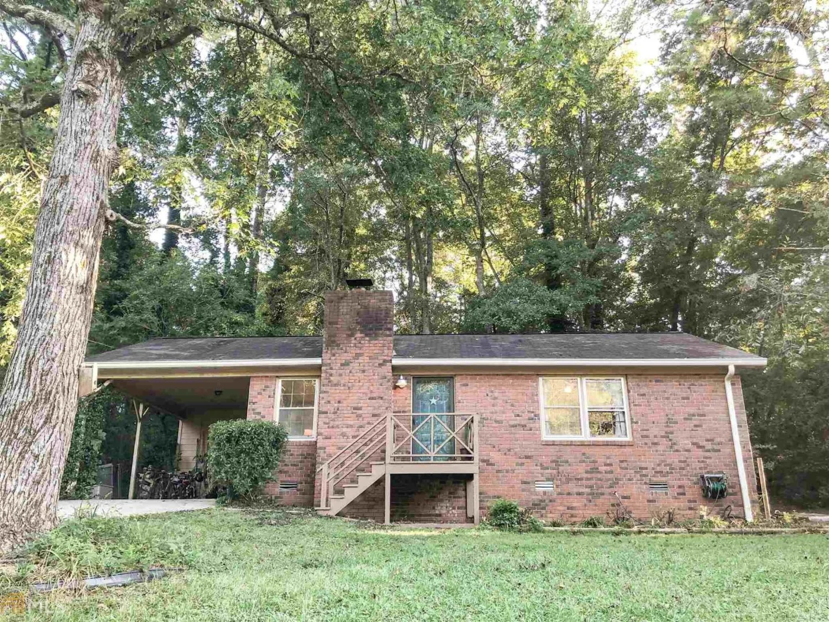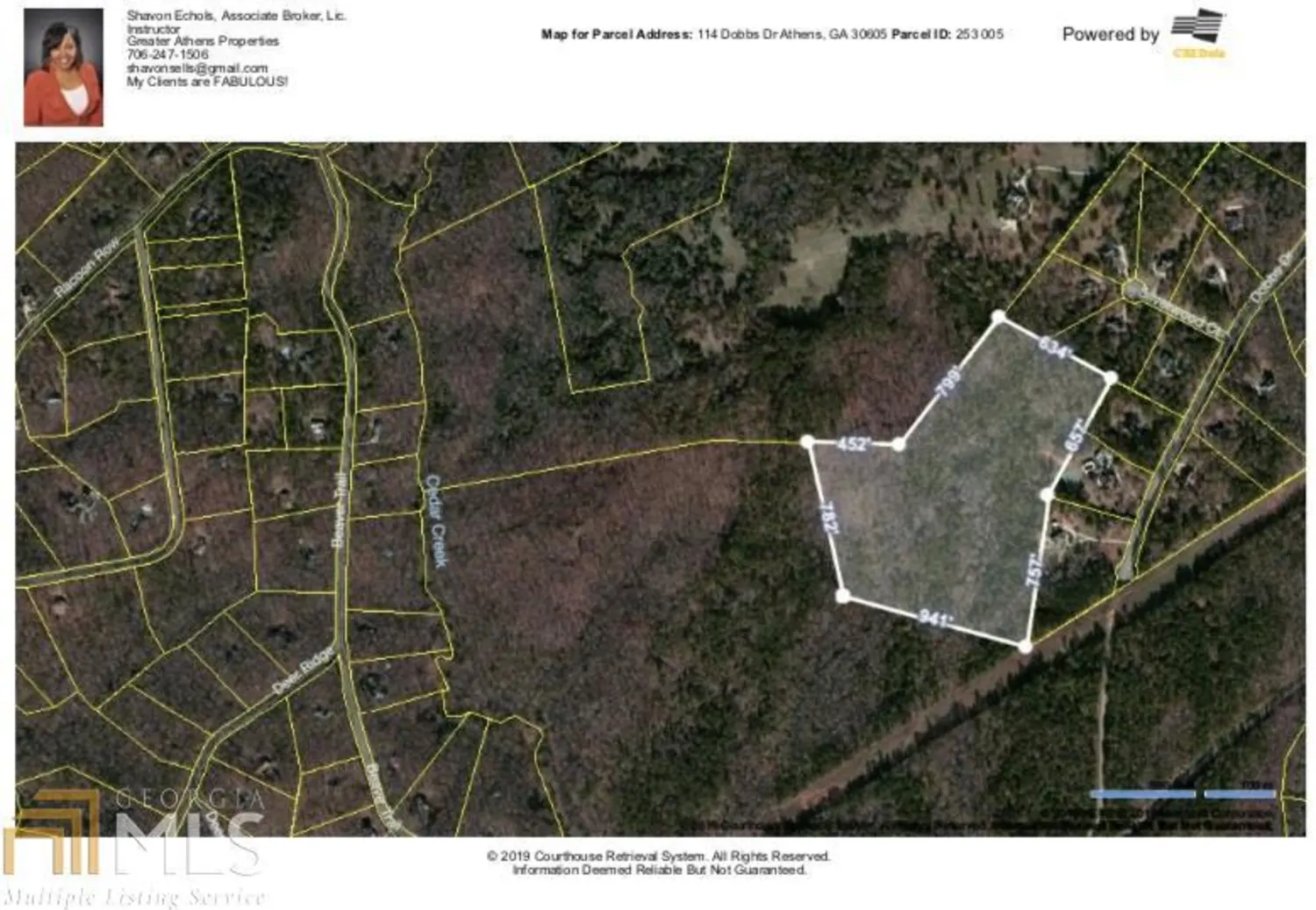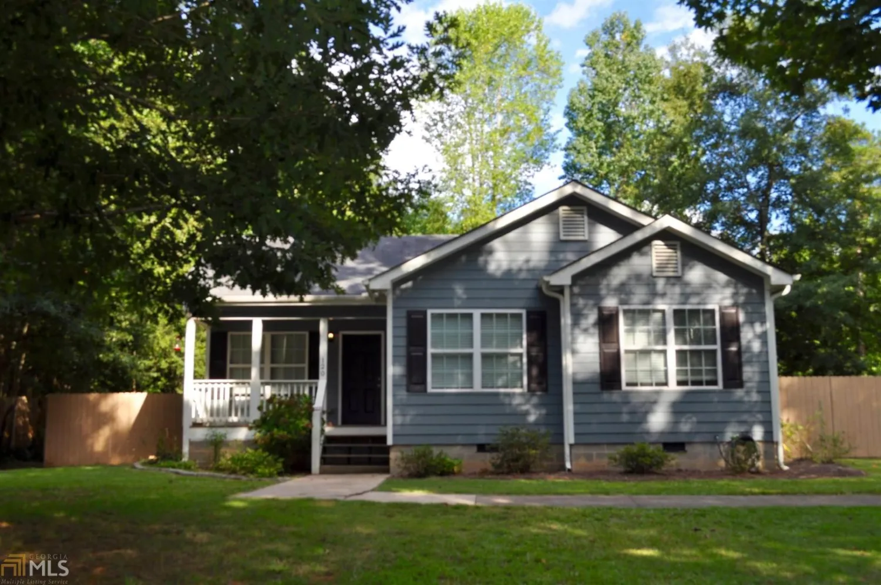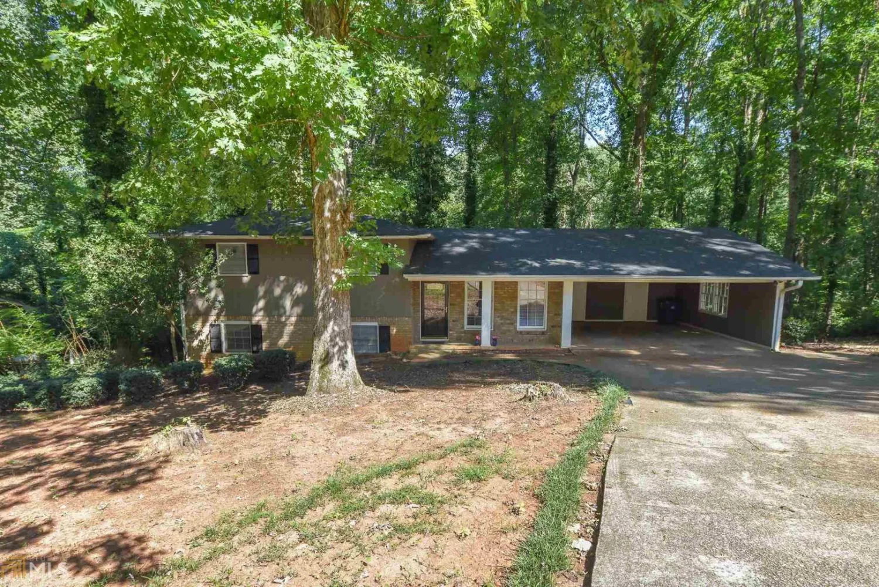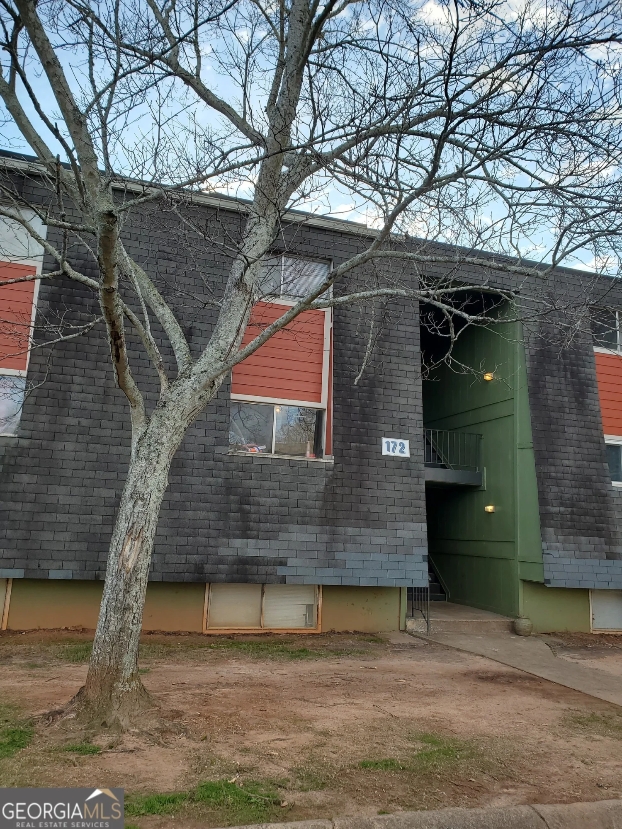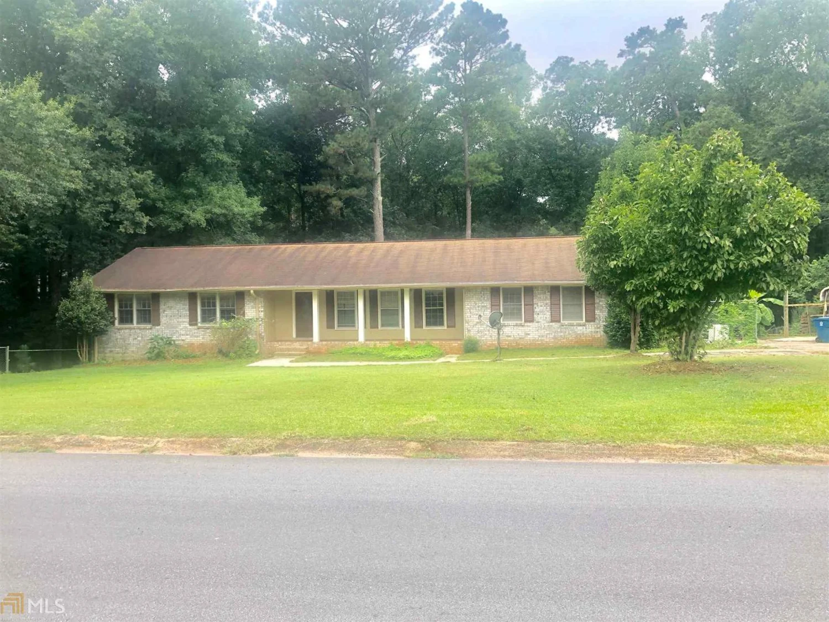250 holcomb driveAthens, GA 30605
250 holcomb driveAthens, GA 30605
Description
Eastside Brick ranch 3 BR/2 BA in popular Crestwood Estates/Green Acres subdivision. Enter foyer, right to living room & dining room with laminate flooring, circling into kitchen with stainless appliances and breakfast area to laundry room. 2-car garage is off kitchen. Circle to den with brick fireplace and relax in screened porch. Bedroom wing has guest bath, 2nd Bedroom and the master Bedroom with bath. Fenced backyard is graced with mature trees. Great location close to new UGA Vet School, restaurants, and grocery stores. Great opportunity for one-story living. Neighborhood pool membership available for a fee. Roof is 2 years old.
Property Details for 250 Holcomb Drive
- Subdivision ComplexCrestwood Estates
- Architectural StyleBrick 4 Side, Ranch
- Num Of Parking Spaces2
- Parking FeaturesAttached, Garage Door Opener, Garage, Kitchen Level
- Property AttachedNo
LISTING UPDATED:
- StatusClosed
- MLS #8481654
- Days on Site4
- Taxes$1,749.58 / year
- MLS TypeResidential
- Year Built1983
- CountryClarke
LISTING UPDATED:
- StatusClosed
- MLS #8481654
- Days on Site4
- Taxes$1,749.58 / year
- MLS TypeResidential
- Year Built1983
- CountryClarke
Building Information for 250 Holcomb Drive
- StoriesOne
- Year Built1983
- Lot Size0.0000 Acres
Payment Calculator
Term
Interest
Home Price
Down Payment
The Payment Calculator is for illustrative purposes only. Read More
Property Information for 250 Holcomb Drive
Summary
Location and General Information
- Community Features: Street Lights
- Directions: End of College Station to right Barnett Shoals to left onto Old Lexington Rd. L on McDuffie. R onto Holcomb Dr.
- Coordinates: 33.913784,-83.325426
School Information
- Elementary School: Whit Davis
- Middle School: Hilsman
- High School: Cedar Shoals
Taxes and HOA Information
- Parcel Number: 243A4 B005
- Tax Year: 2018
- Association Fee Includes: None
Virtual Tour
Parking
- Open Parking: No
Interior and Exterior Features
Interior Features
- Cooling: Electric, Ceiling Fan(s), Central Air, Whole House Fan
- Heating: Natural Gas, Forced Air
- Appliances: Dishwasher, Ice Maker, Oven/Range (Combo), Refrigerator
- Basement: Crawl Space
- Fireplace Features: Family Room, Masonry
- Flooring: Laminate
- Interior Features: Master On Main Level
- Levels/Stories: One
- Kitchen Features: Pantry
- Main Bedrooms: 3
- Bathrooms Total Integer: 2
- Main Full Baths: 2
- Bathrooms Total Decimal: 2
Exterior Features
- Fencing: Fenced
- Patio And Porch Features: Deck, Patio, Screened
- Laundry Features: Mud Room
- Pool Private: No
Property
Utilities
- Utilities: Cable Available, Sewer Connected
- Water Source: Public
Property and Assessments
- Home Warranty: Yes
- Property Condition: Resale
Green Features
Lot Information
- Above Grade Finished Area: 1851
Multi Family
- Number of Units To Be Built: Square Feet
Rental
Rent Information
- Land Lease: Yes
Public Records for 250 Holcomb Drive
Tax Record
- 2018$1,749.58 ($145.80 / month)
Home Facts
- Beds3
- Baths2
- Total Finished SqFt1,851 SqFt
- Above Grade Finished1,851 SqFt
- StoriesOne
- Lot Size0.0000 Acres
- StyleSingle Family Residence
- Year Built1983
- APN243A4 B005
- CountyClarke
- Fireplaces1


