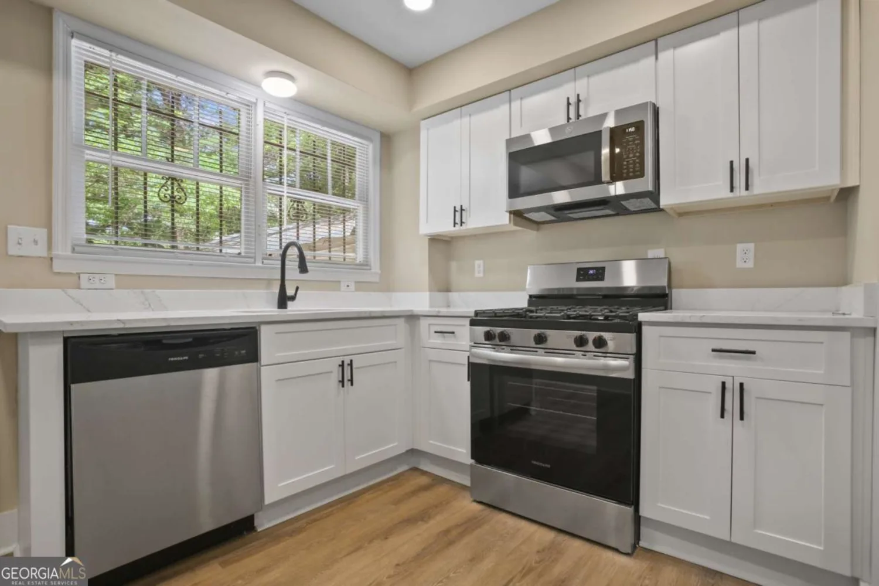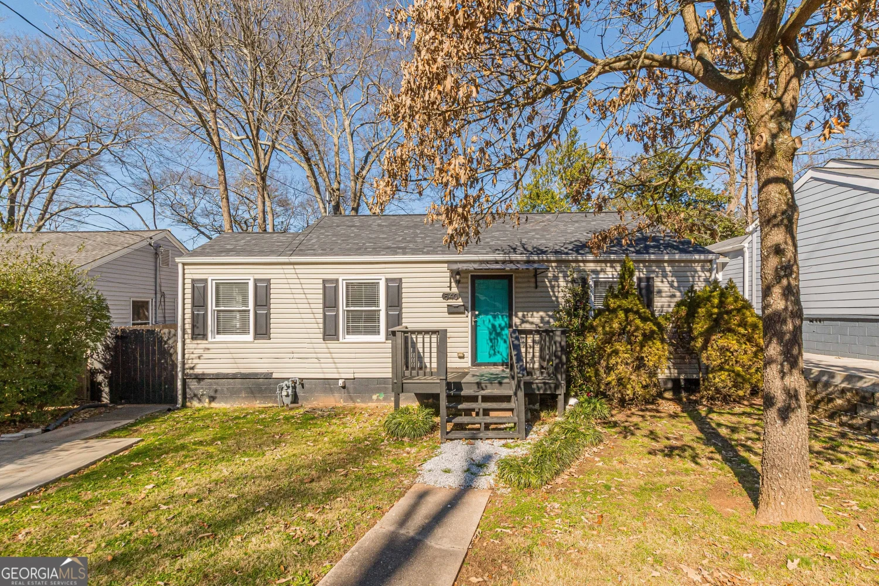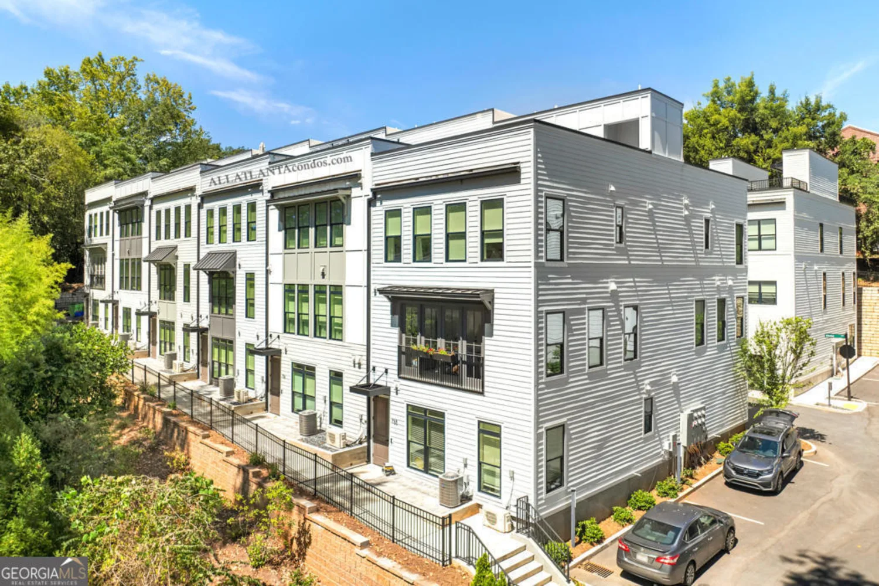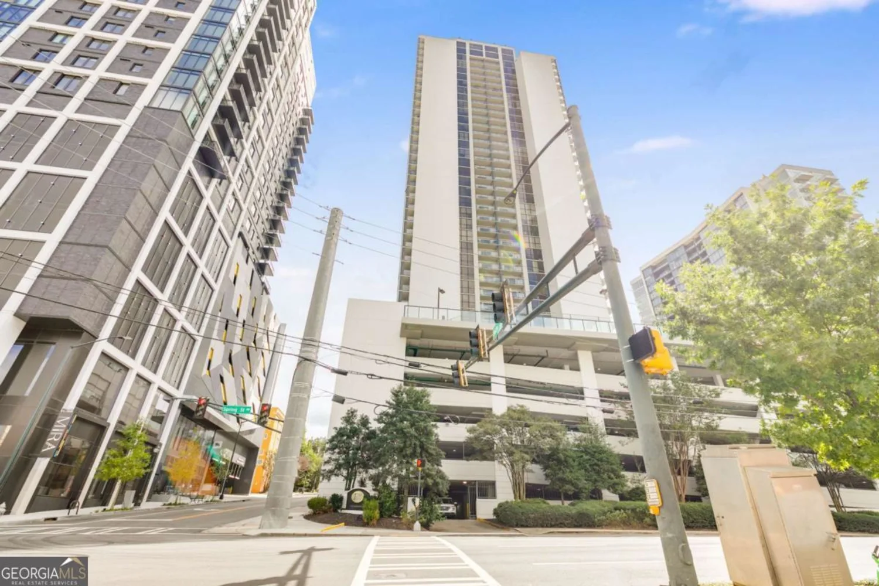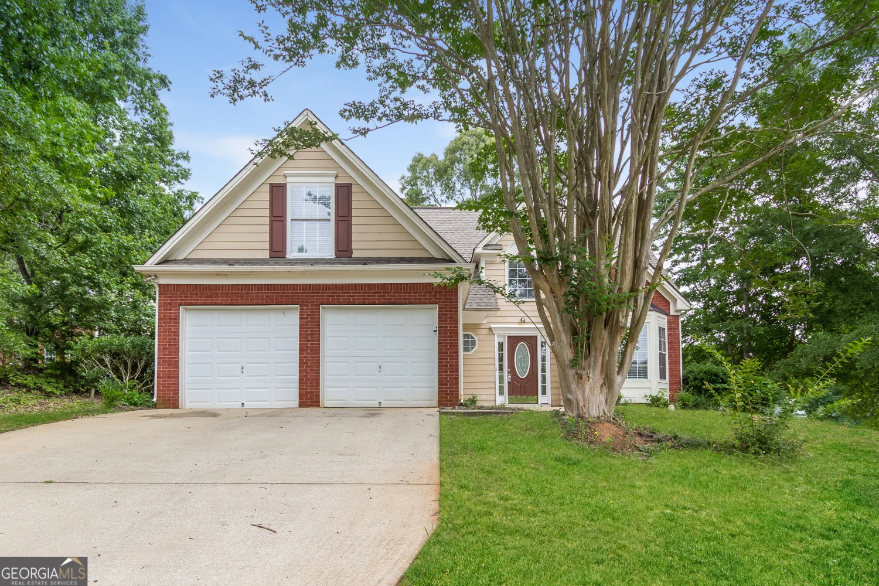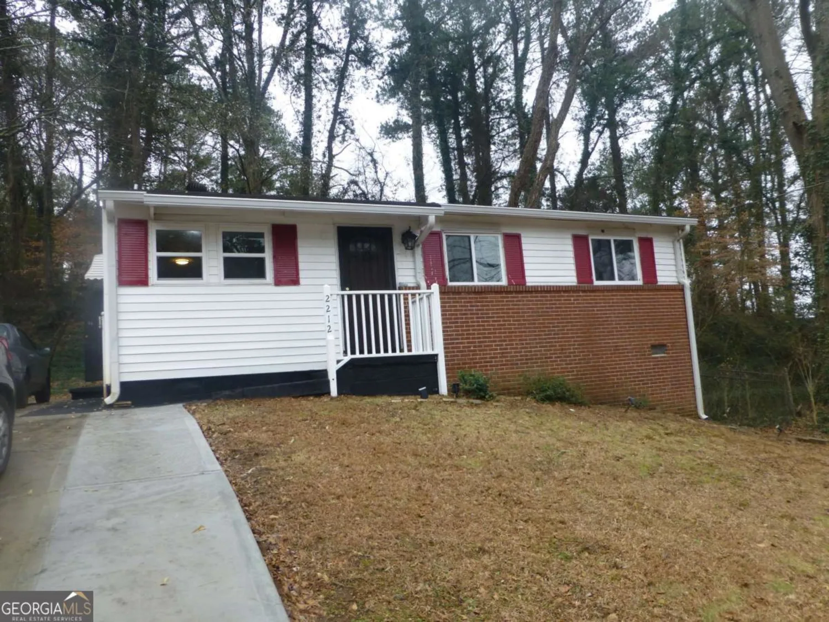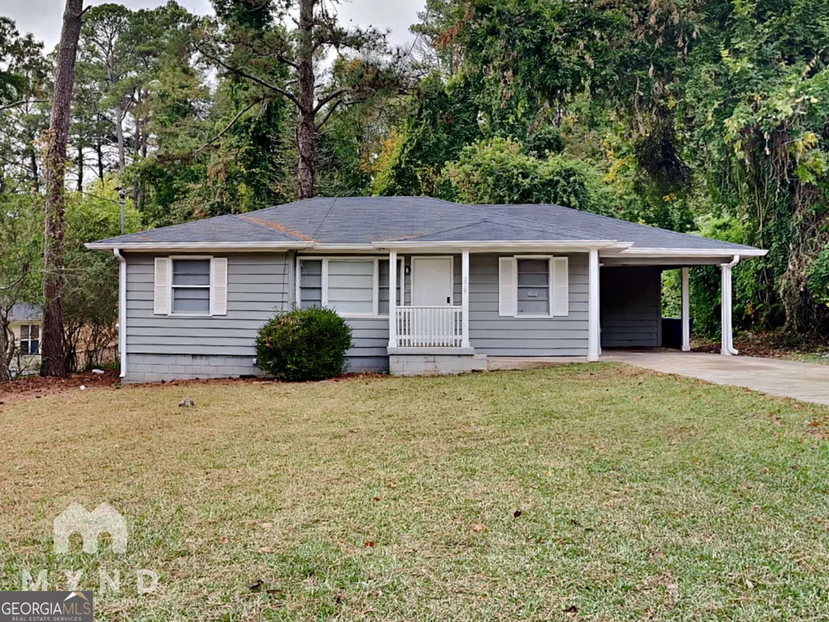471 connally streetAtlanta, GA 30312
471 connally streetAtlanta, GA 30312
Description
Amazing Intown Location with luxury finishes! This beautiful 3-Story townhome features a covered rocking chair front porch, hardwood floors on the main level, open floor plan, granite counters, luxury appliances, bonus den area, fenced-in back deck/patio area, huge master suite with double vanity and separate jacuzzi bath, laundry on the main sleeping level, walk-out balcony off 2nd bedroom and 3rd floor bonus room features beautiful with skylights! Loads of greenspace around!
Property Details for 471 Connally Street
- Subdivision ComplexSummerhill
- Architectural StyleTraditional
- ExteriorBalcony
- Parking FeaturesParking Pad
- Property AttachedNo
LISTING UPDATED:
- StatusClosed
- MLS #8483263
- Days on Site60
- MLS TypeResidential Lease
- Year Built1999
- CountryFulton
LISTING UPDATED:
- StatusClosed
- MLS #8483263
- Days on Site60
- MLS TypeResidential Lease
- Year Built1999
- CountryFulton
Building Information for 471 Connally Street
- StoriesThree Or More
- Year Built1999
- Lot Size0.0000 Acres
Payment Calculator
Term
Interest
Home Price
Down Payment
The Payment Calculator is for illustrative purposes only. Read More
Property Information for 471 Connally Street
Summary
Location and General Information
- Community Features: Sidewalks, Street Lights, Near Public Transport, Walk To Schools, Near Shopping
- Directions: From downtown, take Capitol Ave to Left on Glenwoods, Right onto Connally. Home will be on your right. From East Atlanta, 20W to Hill St, Left at light, Right onto Glenwoods Ave, Left onto Connally, Home will be on right.
- View: City
- Coordinates: 33.741865,-84.381759
School Information
- Elementary School: Out of Area
- Middle School: King
- High School: MH Jackson Jr
Taxes and HOA Information
- Parcel Number: 14 005300052024
- Association Fee Includes: None
- Tax Lot: 0
Virtual Tour
Parking
- Open Parking: Yes
Interior and Exterior Features
Interior Features
- Cooling: Electric, Central Air
- Heating: Electric, Central
- Appliances: Gas Water Heater, Dryer, Washer, Dishwasher, Disposal, Microwave, Refrigerator
- Basement: None
- Fireplace Features: Living Room, Gas Starter
- Flooring: Carpet, Hardwood
- Interior Features: Bookcases, Tray Ceiling(s), Soaking Tub, Separate Shower, Walk-In Closet(s)
- Levels/Stories: Three Or More
- Kitchen Features: Pantry
- Foundation: Slab
- Total Half Baths: 1
- Bathrooms Total Integer: 3
- Bathrooms Total Decimal: 2
Exterior Features
- Accessibility Features: Accessible Entrance
- Construction Materials: Concrete
- Fencing: Fenced
- Patio And Porch Features: Porch
- Roof Type: Wood
- Laundry Features: In Hall, Upper Level
- Pool Private: No
Property
Utilities
- Utilities: Cable Available
- Water Source: Public
Property and Assessments
- Home Warranty: No
Green Features
Lot Information
- Above Grade Finished Area: 2040
- Lot Features: Level, Private
Multi Family
- Number of Units To Be Built: Square Feet
Rental
Rent Information
- Land Lease: No
Public Records for 471 Connally Street
Home Facts
- Beds2
- Baths2
- Total Finished SqFt2,040 SqFt
- Above Grade Finished2,040 SqFt
- StoriesThree Or More
- Lot Size0.0000 Acres
- StyleSingle Family Residence
- Year Built1999
- APN14 005300052024
- CountyFulton
- Fireplaces1



