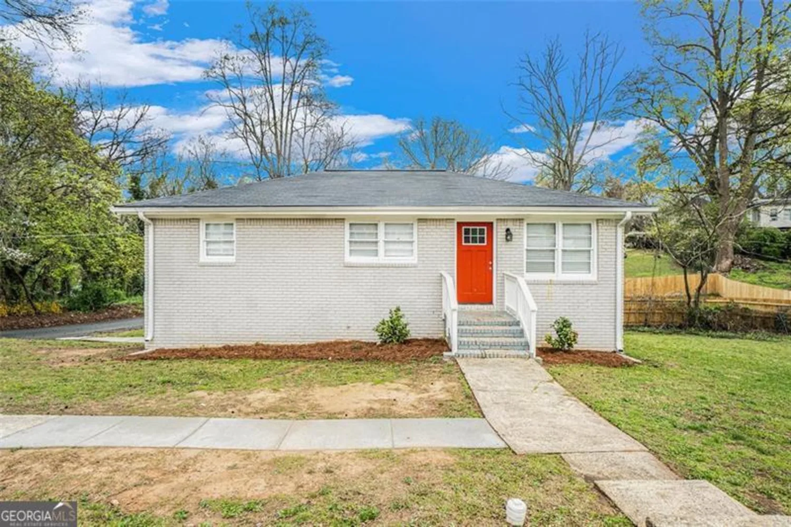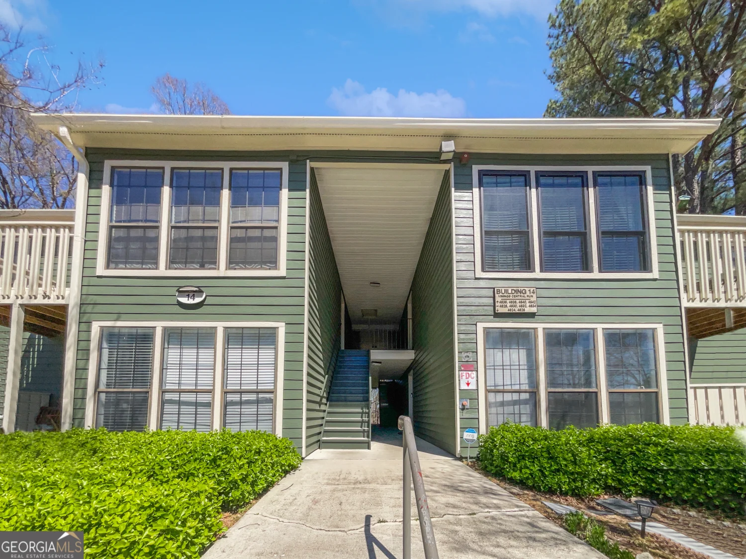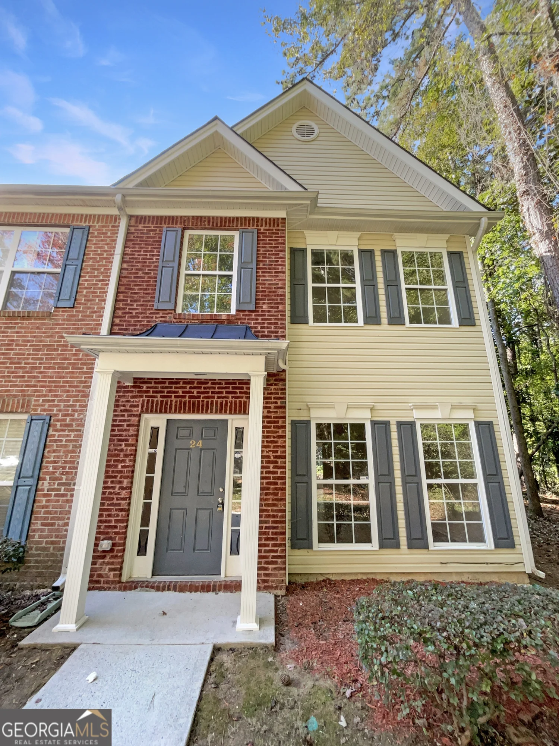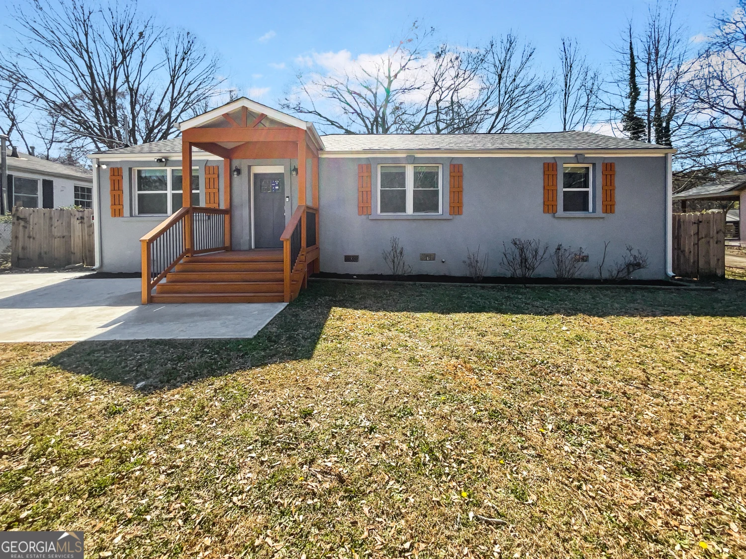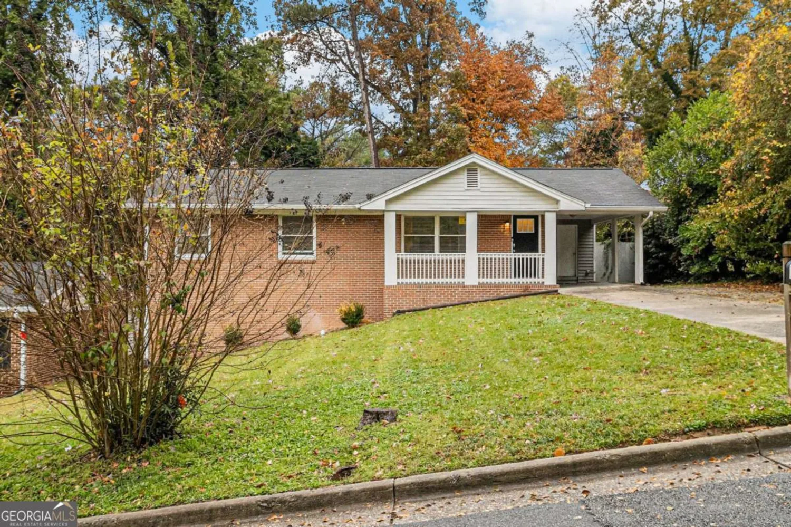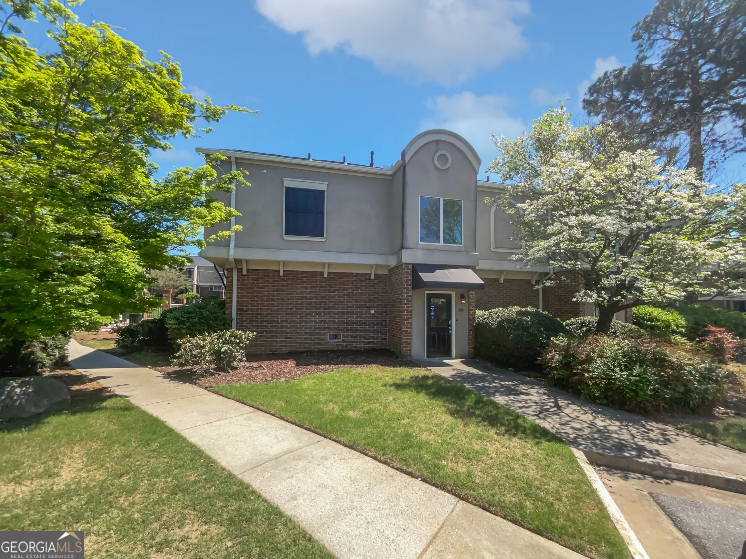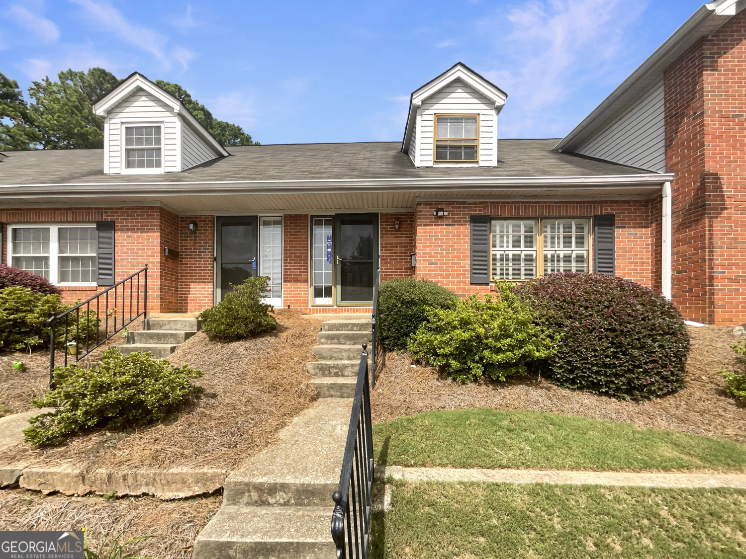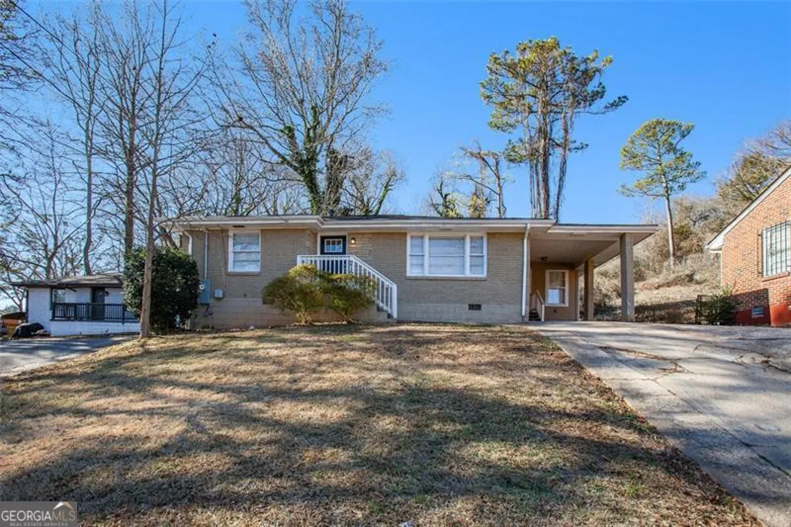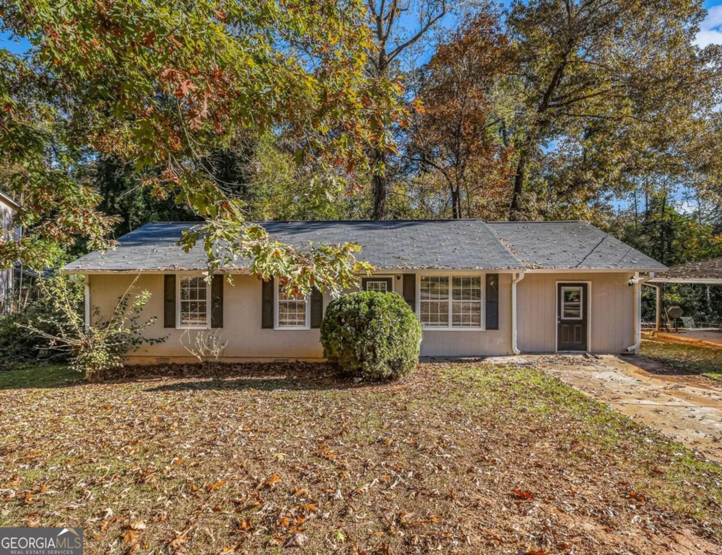2212 cloverdale driveAtlanta, GA 30316
2212 cloverdale driveAtlanta, GA 30316
Description
Phenomenal location in East Atlanta! This Brick Ranch is much larger than neighboring homes. Beautiful front and back yard will appeal to anyone who sees this property. No addition needed to extract maximum value as a flip because the size is already there! This is a true 3/1.5 bath with an additional HUGE bonus room! Investors and potential owners should both get out to see it before it is gone. It could be a minor rehab for someone who wants to move in quickly or a custom renovation for investors looking to take advantage of rapidly climbing prices in the area.
Property Details for 2212 Cloverdale Drive
- Subdivision ComplexEast Atlanta
- Architectural StyleBrick/Frame, Ranch
- Num Of Parking Spaces2
- Parking FeaturesAttached, Carport
- Property AttachedNo
LISTING UPDATED:
- StatusClosed
- MLS #8483420
- Days on Site166
- Taxes$3,192.12 / year
- MLS TypeResidential
- Year Built1956
- Lot Size0.30 Acres
- CountryDeKalb
LISTING UPDATED:
- StatusClosed
- MLS #8483420
- Days on Site166
- Taxes$3,192.12 / year
- MLS TypeResidential
- Year Built1956
- Lot Size0.30 Acres
- CountryDeKalb
Building Information for 2212 Cloverdale Drive
- StoriesOne
- Year Built1956
- Lot Size0.3000 Acres
Payment Calculator
Term
Interest
Home Price
Down Payment
The Payment Calculator is for illustrative purposes only. Read More
Property Information for 2212 Cloverdale Drive
Summary
Location and General Information
- Community Features: Street Lights, Near Public Transport, Walk To Schools, Near Shopping
- Directions: Exit I-20 at Moreland and go south. Take first Left onto Flat Shoals. Continue Through the Village, Pass Ormewood Forest, Then turn right onto Cloverdale Drive. Home is roughly half a mile down on the left.
- Coordinates: 33.725761,-84.339327
School Information
- Elementary School: Ronald E McNair
- Middle School: Mcnair
- High School: Mcnair
Taxes and HOA Information
- Parcel Number: 15 146 01 059
- Tax Year: 2017
- Association Fee Includes: None
Virtual Tour
Parking
- Open Parking: No
Interior and Exterior Features
Interior Features
- Cooling: Electric, Central Air
- Heating: Natural Gas, Central
- Appliances: Ice Maker, Oven/Range (Combo)
- Basement: Crawl Space
- Flooring: Hardwood
- Interior Features: Master On Main Level
- Levels/Stories: One
- Kitchen Features: Country Kitchen
- Main Bedrooms: 3
- Total Half Baths: 1
- Bathrooms Total Integer: 2
- Main Full Baths: 1
- Bathrooms Total Decimal: 1
Exterior Features
- Roof Type: Composition
- Laundry Features: Mud Room
- Pool Private: No
Property
Utilities
- Utilities: Cable Available, Sewer Connected
- Water Source: Public
Property and Assessments
- Home Warranty: Yes
- Property Condition: Resale
Green Features
Lot Information
- Above Grade Finished Area: 1680
- Lot Features: Private, Sloped
Multi Family
- Number of Units To Be Built: Square Feet
Rental
Rent Information
- Land Lease: Yes
- Occupant Types: Vacant
Public Records for 2212 Cloverdale Drive
Tax Record
- 2017$3,192.12 ($266.01 / month)
Home Facts
- Beds3
- Baths1
- Total Finished SqFt1,680 SqFt
- Above Grade Finished1,680 SqFt
- StoriesOne
- Lot Size0.3000 Acres
- StyleSingle Family Residence
- Year Built1956
- APN15 146 01 059
- CountyDeKalb
- Fireplaces1


