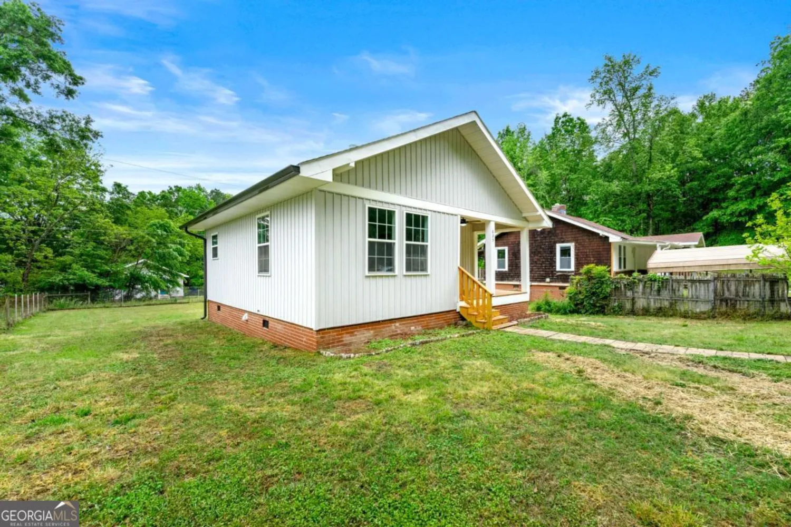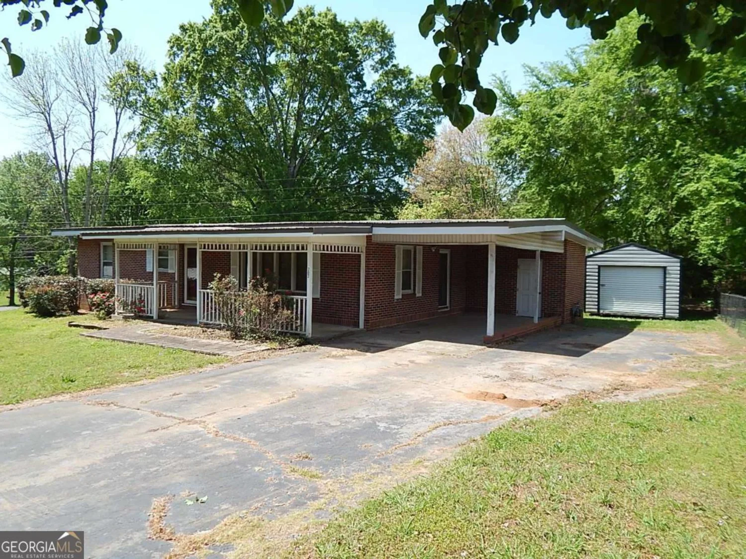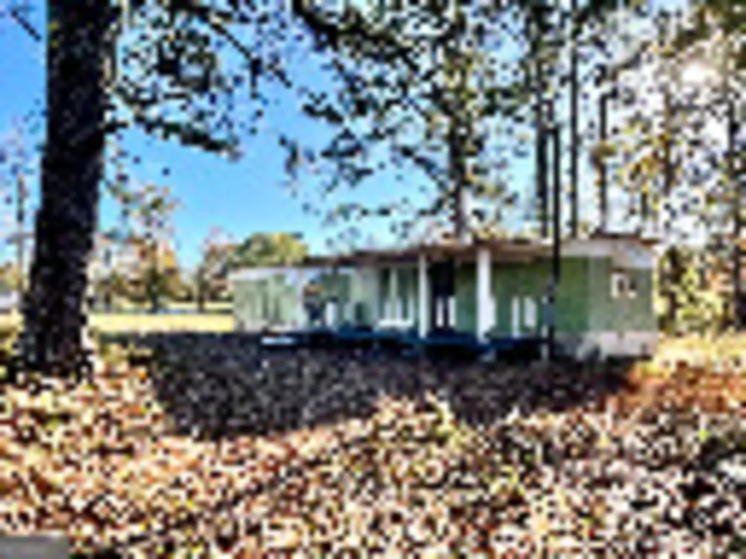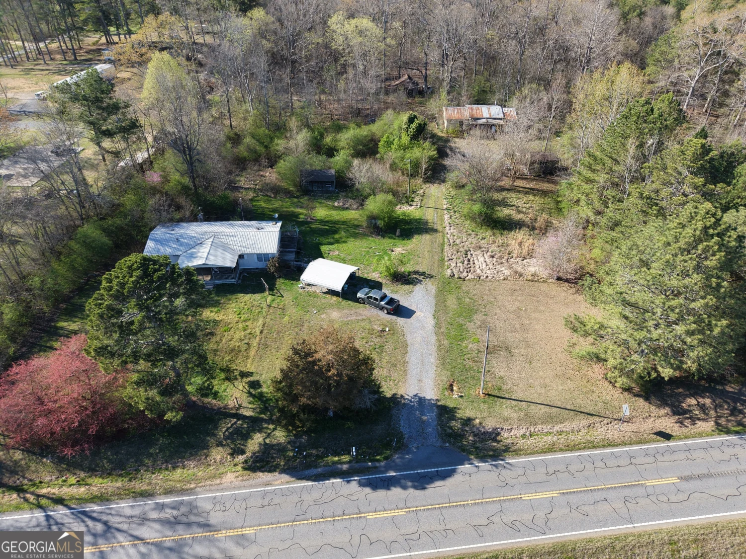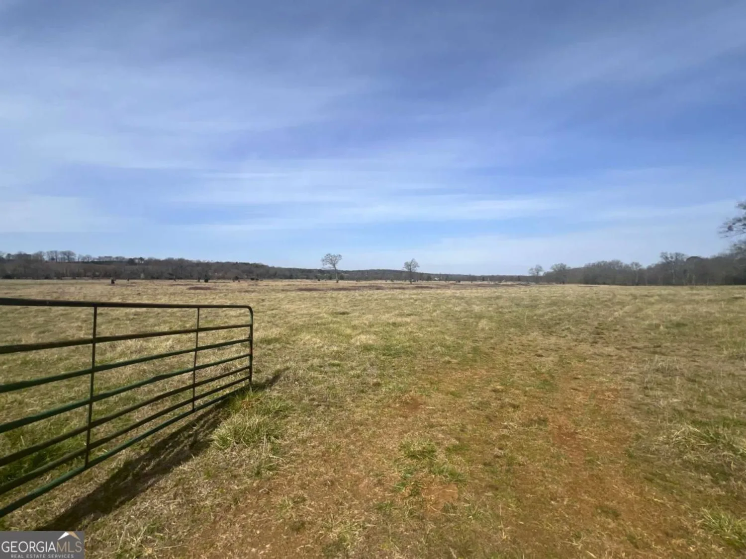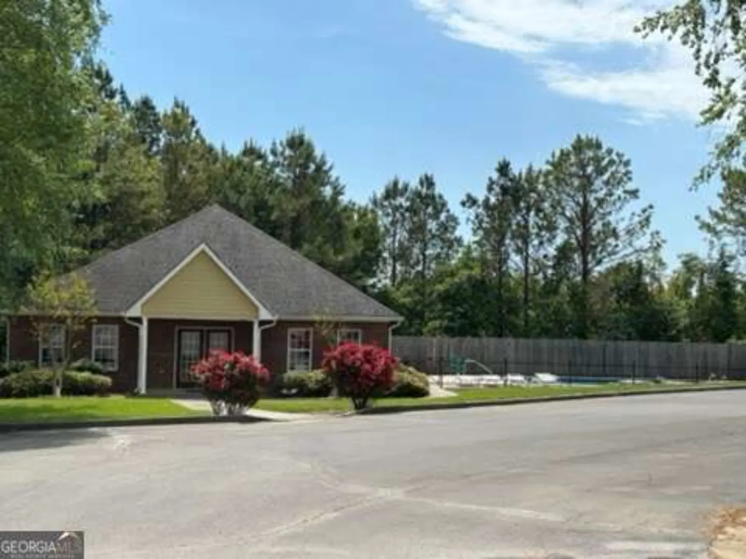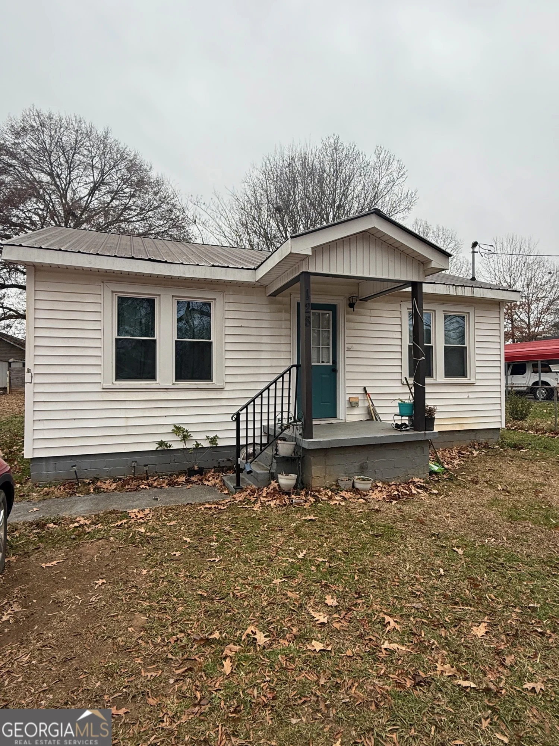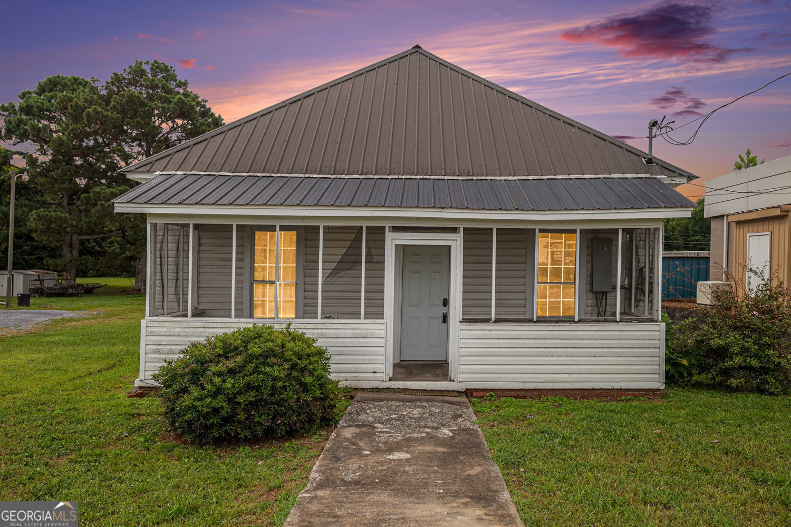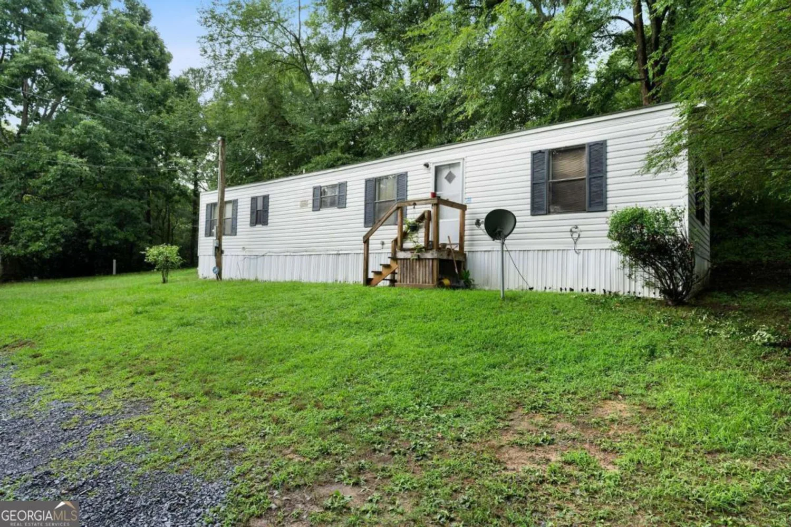102 squire drive 9Calhoun, GA 30701
102 squire drive 9Calhoun, GA 30701
Description
Ready for your Family to move in, new flooring, paint throughout, light fixtures updated, 3 bedrooms, 1 large bath w. entrance from Master bedroom and hallway, living room, dining room, eat-in kitchen, laundry room, one car attached garage, large deck overlooking fully fenced back lawn perfect for children or pets...
Property Details for 102 Squire Drive 9
- Subdivision ComplexJavonne Heights
- Architectural StyleBrick 4 Side, Ranch
- Num Of Parking Spaces1
- Parking FeaturesAttached, Garage Door Opener, Kitchen Level, Parking Pad
- Property AttachedNo
- Waterfront FeaturesNo Dock Or Boathouse
LISTING UPDATED:
- StatusClosed
- MLS #8485383
- Days on Site5
- Taxes$829 / year
- MLS TypeResidential
- Year Built1984
- Lot Size0.49 Acres
- CountryGordon
LISTING UPDATED:
- StatusClosed
- MLS #8485383
- Days on Site5
- Taxes$829 / year
- MLS TypeResidential
- Year Built1984
- Lot Size0.49 Acres
- CountryGordon
Building Information for 102 Squire Drive 9
- StoriesOne
- Year Built1984
- Lot Size0.4900 Acres
Payment Calculator
Term
Interest
Home Price
Down Payment
The Payment Calculator is for illustrative purposes only. Read More
Property Information for 102 Squire Drive 9
Summary
Location and General Information
- Community Features: None
- Directions: I-75 To Exit 315, Turn L. onto Hwy 156W, R onto Newtown Rd. (1st traffic light past Gordon Hospital), L. onto Davis Drive, R onto Nike DR, bear left onto Squire Dr., 2nd house on Left....
- Coordinates: 34.525386,-84.929872
School Information
- Elementary School: Tolbert
- Middle School: Ashworth
- High School: Gordon Central
Taxes and HOA Information
- Parcel Number: GC49 004
- Tax Year: 2017
- Association Fee Includes: None
- Tax Lot: 9
Virtual Tour
Parking
- Open Parking: Yes
Interior and Exterior Features
Interior Features
- Cooling: Electric, Central Air
- Heating: Natural Gas, Forced Air
- Appliances: Electric Water Heater, Dishwasher, Oven/Range (Combo), Refrigerator
- Basement: Crawl Space
- Interior Features: Other, Master On Main Level
- Levels/Stories: One
- Window Features: Storm Window(s)
- Kitchen Features: Breakfast Area, Country Kitchen
- Main Bedrooms: 3
- Bathrooms Total Integer: 1
- Main Full Baths: 1
- Bathrooms Total Decimal: 1
Exterior Features
- Accessibility Features: Accessible Entrance
- Fencing: Fenced
- Patio And Porch Features: Deck, Patio
- Roof Type: Composition
- Security Features: Smoke Detector(s)
- Laundry Features: Other
- Pool Private: No
Property
Utilities
- Sewer: Septic Tank
- Water Source: Public
Property and Assessments
- Home Warranty: Yes
- Property Condition: Resale
Green Features
- Green Energy Efficient: Doors
Lot Information
- Above Grade Finished Area: 1206
- Lot Features: Private
- Waterfront Footage: No Dock Or Boathouse
Multi Family
- # Of Units In Community: 9
- Number of Units To Be Built: Square Feet
Rental
Rent Information
- Land Lease: Yes
- Occupant Types: Vacant
Public Records for 102 Squire Drive 9
Tax Record
- 2017$829.00 ($69.08 / month)
Home Facts
- Beds3
- Baths1
- Total Finished SqFt1,206 SqFt
- Above Grade Finished1,206 SqFt
- StoriesOne
- Lot Size0.4900 Acres
- StyleSingle Family Residence
- Year Built1984
- APNGC49 004
- CountyGordon


