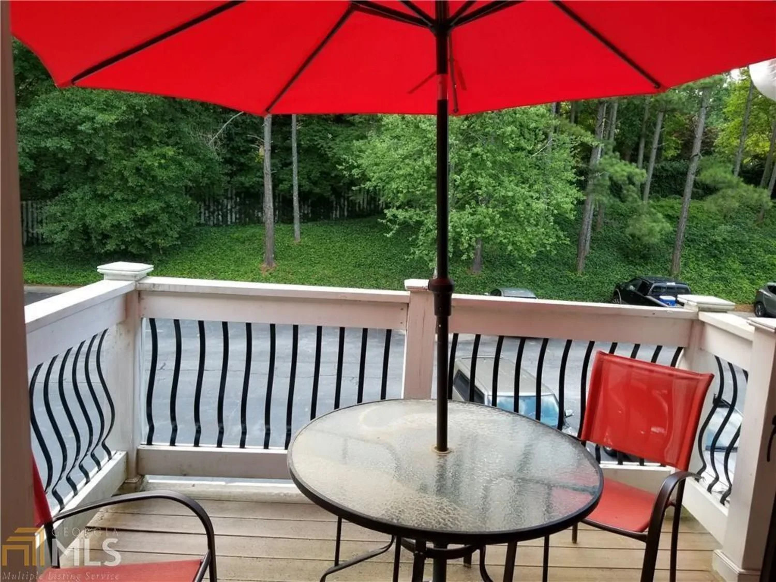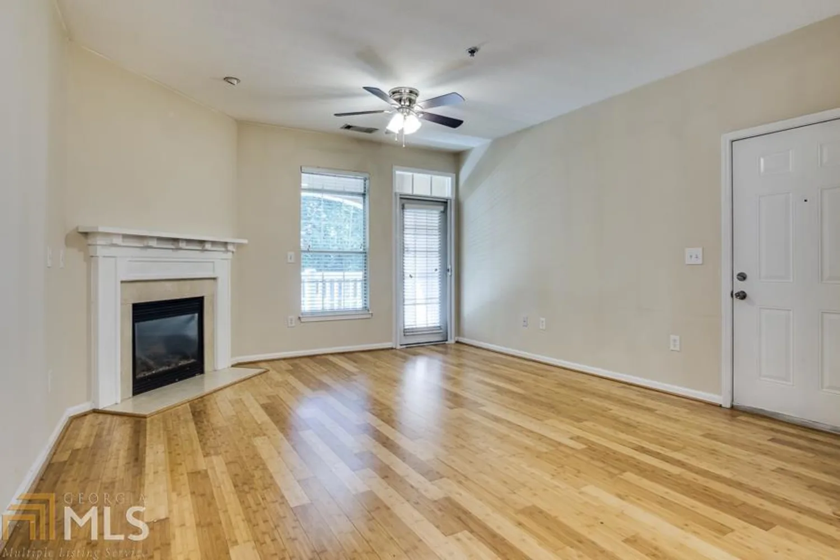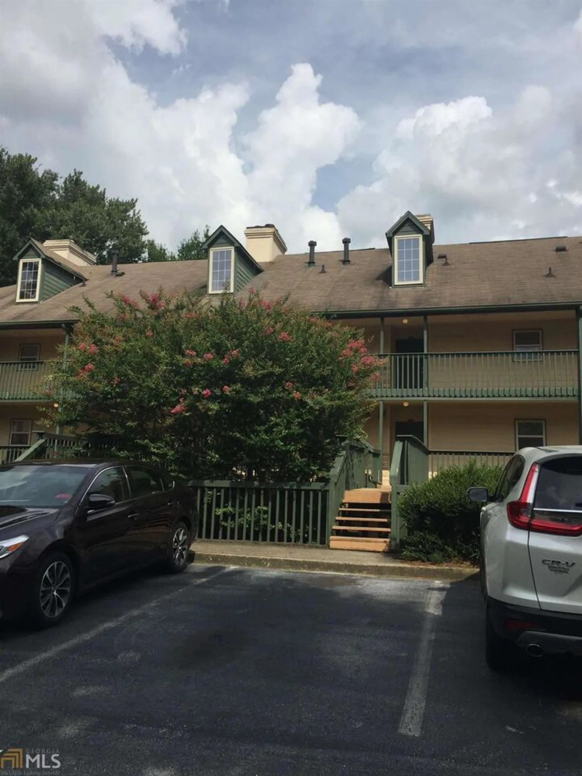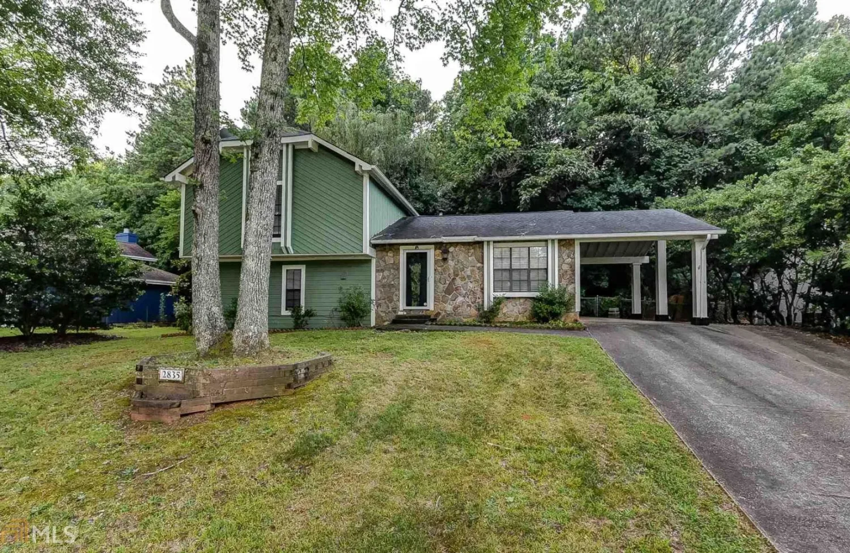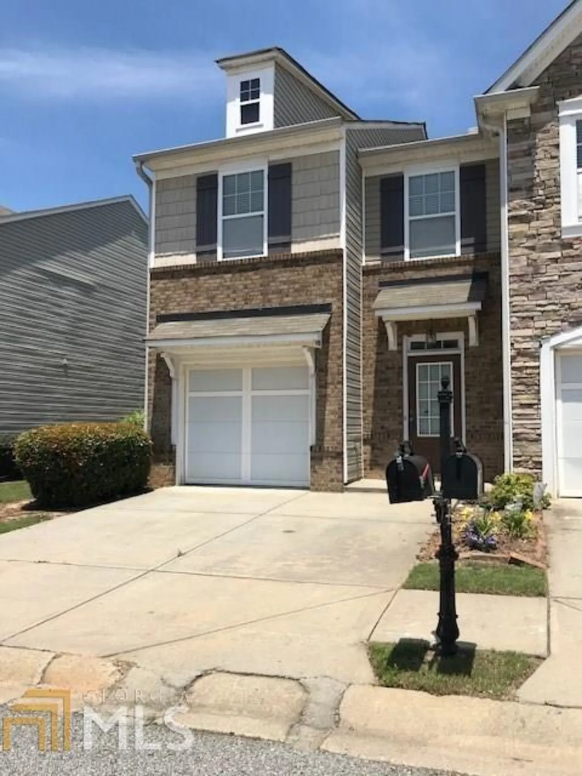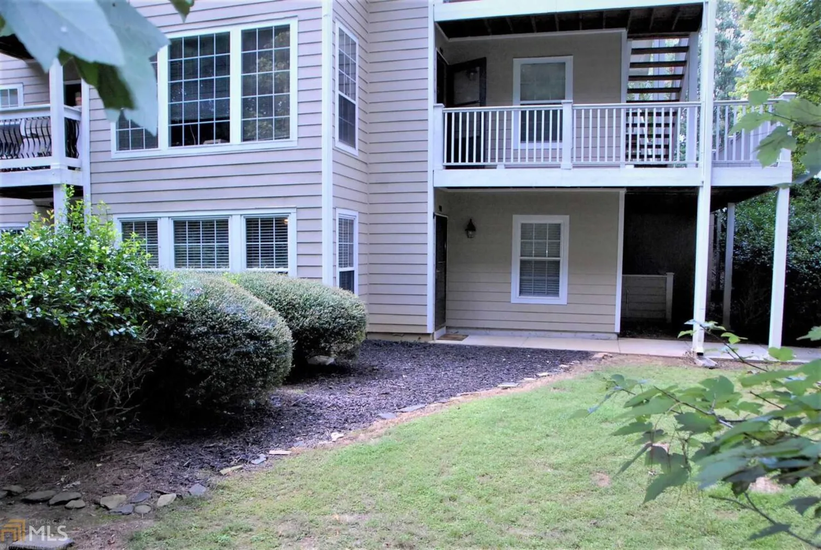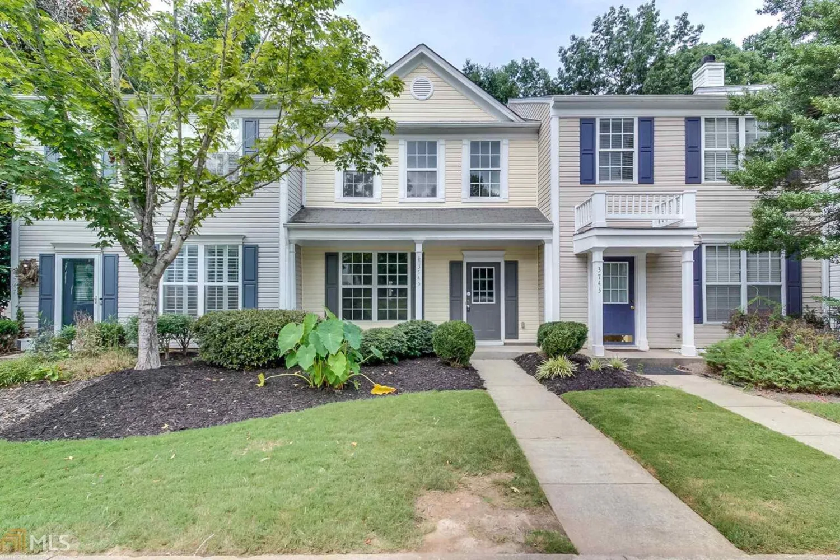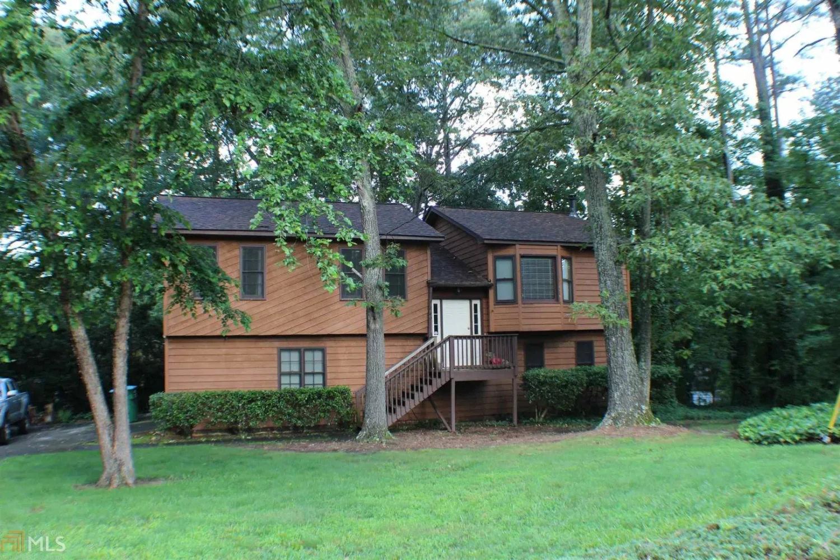2023 valley ridge lane 32Duluth, GA 30096
2023 valley ridge lane 32Duluth, GA 30096
Description
Nice cottage-style ranch with quick access to I-85. Cute as a button. New ext paint & hardwood floors in LR,DR,Kit. Tiled baths, vaulted ceiling in LR/DR, high-quality thermal pane windows, new AC compressor, Furnace still young. 2-Inch blinds, Maple stained cabinets & young kitchen appliances. Fireplace is decorative only; chimney can be added to make it functional. Garage was enclosed by prior owner - SF does not include this additional living space. Listing Agent is a principle of LLC which owns property.
Property Details for 2023 Valley Ridge Lane 32
- Subdivision ComplexHickory Ridge
- Architectural StyleRanch
- Parking FeaturesOff Street, Parking Pad
- Property AttachedNo
LISTING UPDATED:
- StatusClosed
- MLS #8486953
- Days on Site1
- Taxes$1,840 / year
- MLS TypeResidential
- Year Built1982
- Lot Size0.28 Acres
- CountryGwinnett
LISTING UPDATED:
- StatusClosed
- MLS #8486953
- Days on Site1
- Taxes$1,840 / year
- MLS TypeResidential
- Year Built1982
- Lot Size0.28 Acres
- CountryGwinnett
Building Information for 2023 Valley Ridge Lane 32
- StoriesOne
- Year Built1982
- Lot Size0.2800 Acres
Payment Calculator
Term
Interest
Home Price
Down Payment
The Payment Calculator is for illustrative purposes only. Read More
Property Information for 2023 Valley Ridge Lane 32
Summary
Location and General Information
- Community Features: None
- Directions: I-85 North to Beaver Ruin exit and turn left. Turn RT on Satellite Blvd, then 2nd street on RT is Valley Ridge Lane. Blue/gray house is 2nd on RT.
- Coordinates: 33.939575,-84.167201
School Information
- Elementary School: Beaver Ridge
- Middle School: Summerour
- High School: Duluth
Taxes and HOA Information
- Parcel Number: R6211 078
- Tax Year: 2018
- Association Fee Includes: None
- Tax Lot: 32
Virtual Tour
Parking
- Open Parking: Yes
Interior and Exterior Features
Interior Features
- Cooling: Electric, Ceiling Fan(s), Central Air
- Heating: Natural Gas, Central, Forced Air
- Appliances: Gas Water Heater, Dishwasher, Disposal, Oven/Range (Combo), Refrigerator
- Basement: None
- Flooring: Carpet, Hardwood
- Interior Features: Vaulted Ceiling(s), Tile Bath, Master On Main Level
- Levels/Stories: One
- Window Features: Double Pane Windows
- Kitchen Features: Breakfast Area
- Foundation: Slab
- Main Bedrooms: 3
- Bathrooms Total Integer: 2
- Main Full Baths: 2
- Bathrooms Total Decimal: 2
Exterior Features
- Construction Materials: Press Board
- Fencing: Fenced
- Patio And Porch Features: Deck, Patio, Porch
- Roof Type: Composition
- Security Features: Security System, Carbon Monoxide Detector(s), Smoke Detector(s)
- Laundry Features: Other, Laundry Closet
- Pool Private: No
Property
Utilities
- Utilities: Cable Available, Sewer Connected
- Water Source: Public
Property and Assessments
- Home Warranty: Yes
- Property Condition: Resale
Green Features
- Green Energy Efficient: Thermostat
Lot Information
- Above Grade Finished Area: 1052
- Lot Features: Cul-De-Sac
Multi Family
- # Of Units In Community: 32
- Number of Units To Be Built: Square Feet
Rental
Rent Information
- Land Lease: Yes
- Occupant Types: Vacant
Public Records for 2023 Valley Ridge Lane 32
Tax Record
- 2018$1,840.00 ($153.33 / month)
Home Facts
- Beds3
- Baths2
- Total Finished SqFt1,052 SqFt
- Above Grade Finished1,052 SqFt
- StoriesOne
- Lot Size0.2800 Acres
- StyleSingle Family Residence
- Year Built1982
- APNR6211 078
- CountyGwinnett


