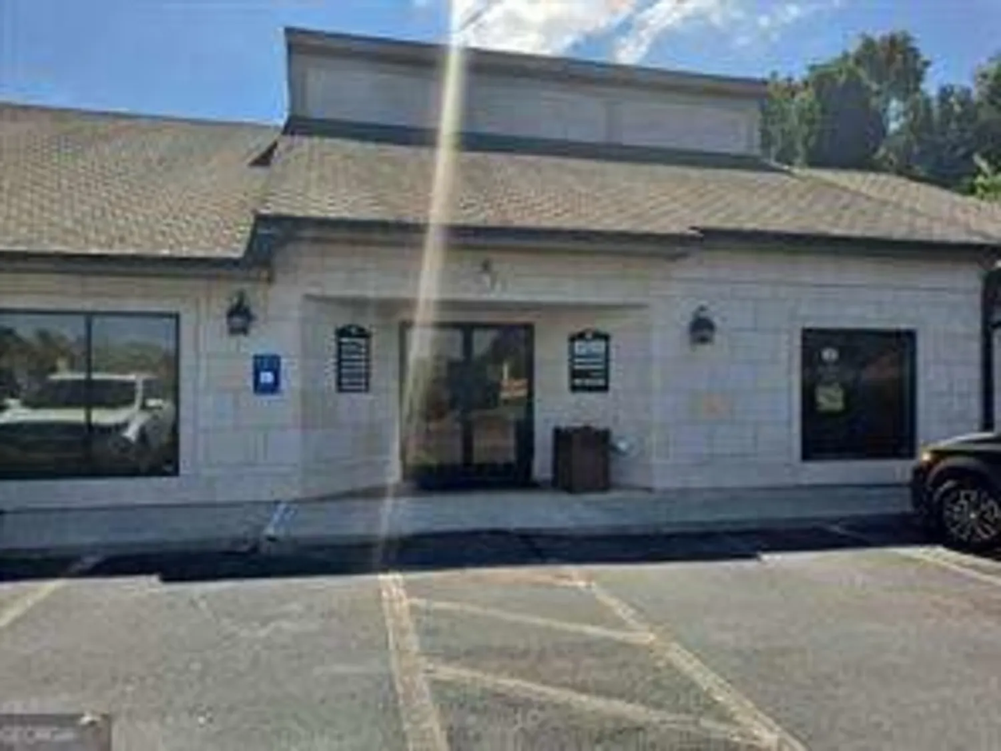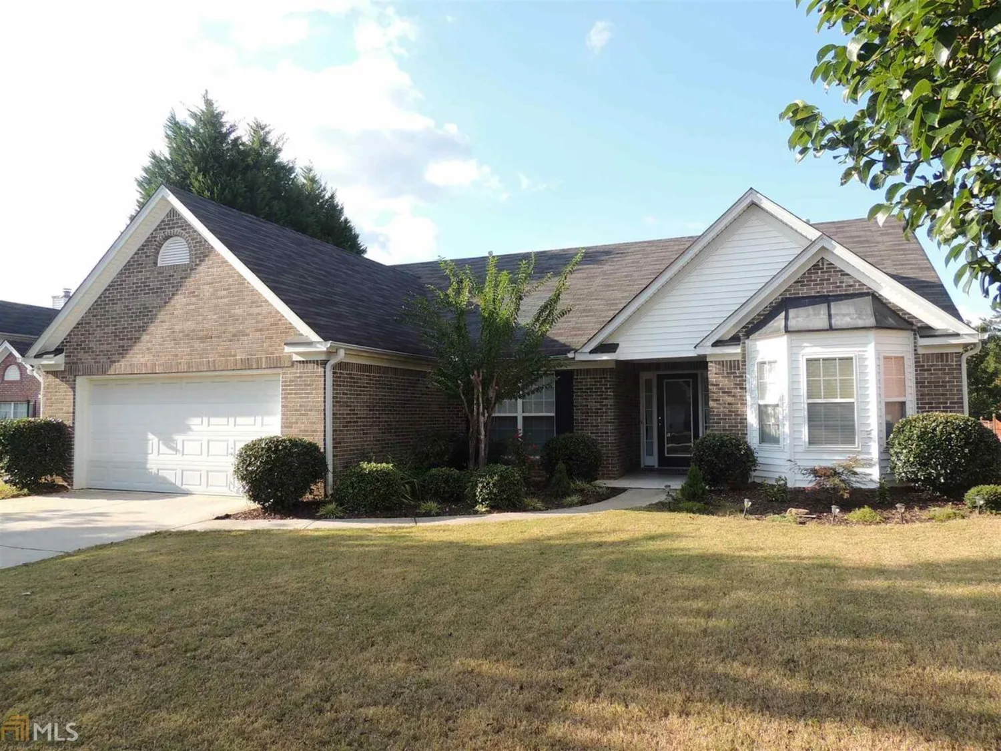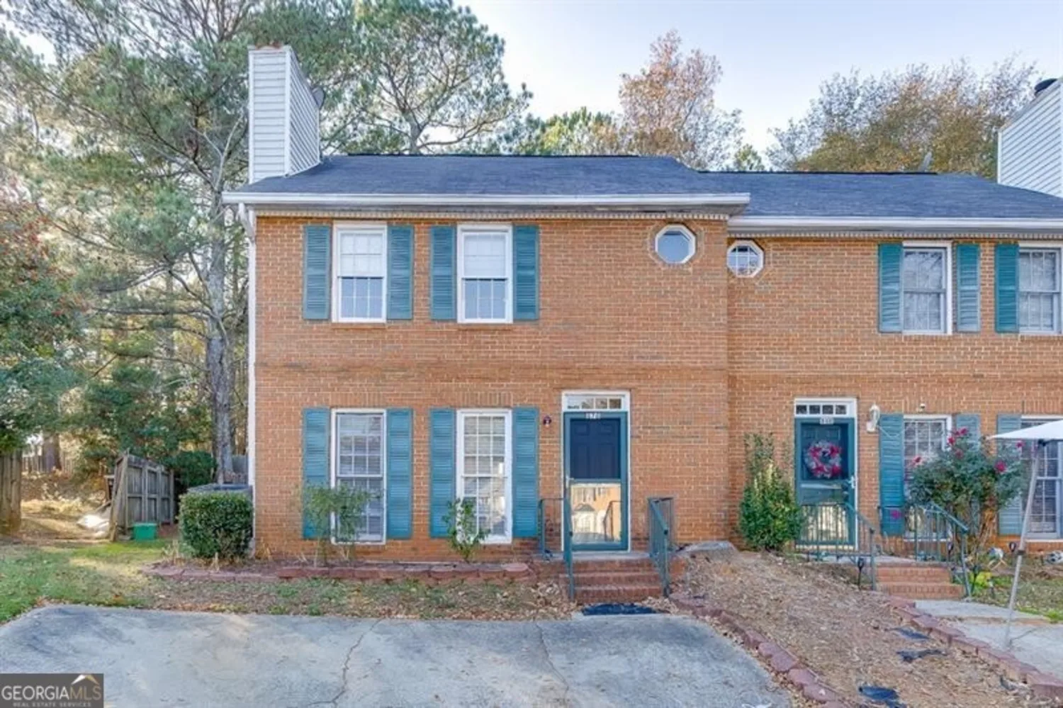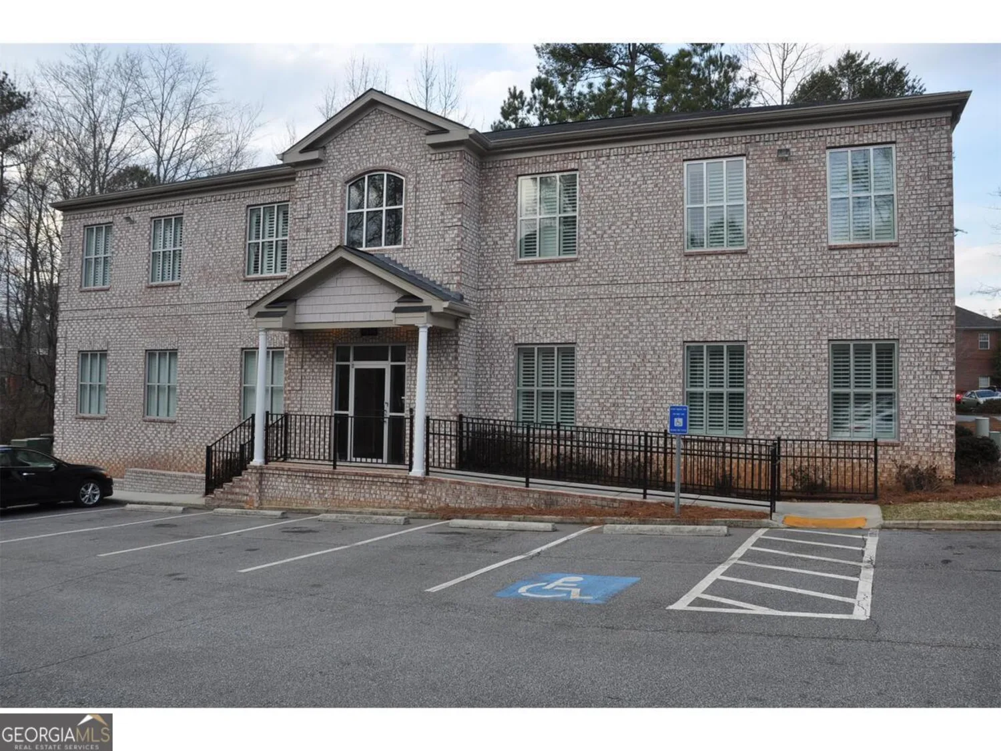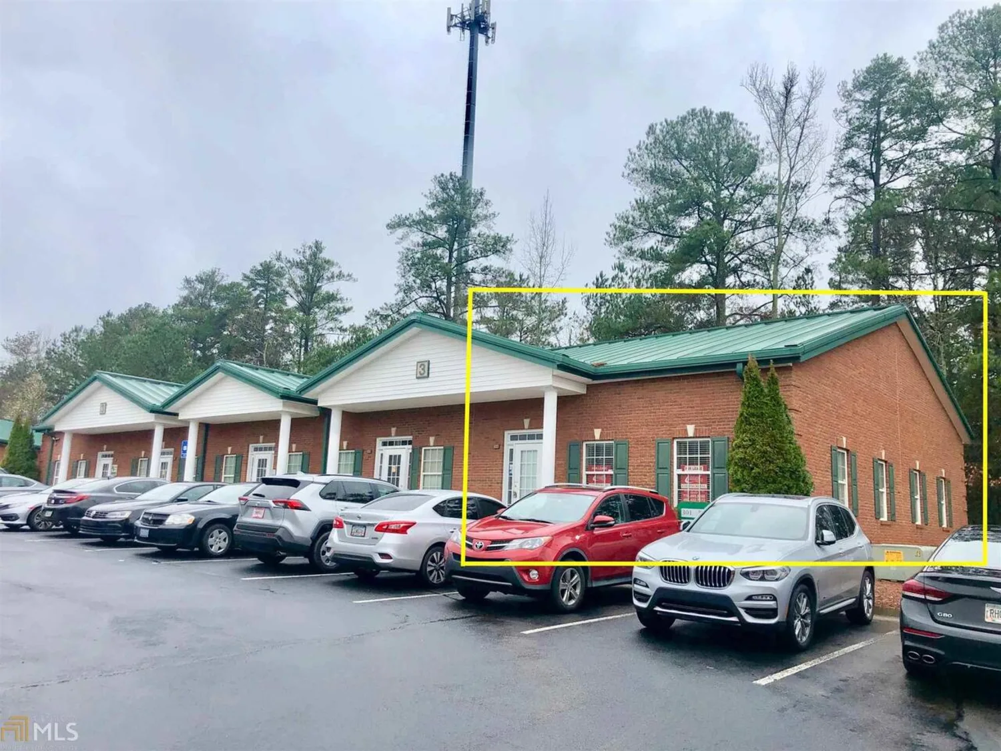4624 burns roadLilburn, GA 30047
4624 burns roadLilburn, GA 30047
Description
IMMEDIATE AVAILABILITY-WITH APPROVED CREDIT, APPLICATION & BACKGROUND CHECK.Huge 4 Sided Brick Ranch with daylight basement. Hardwood floors, very nice kitchen with laminate countertops, 2 Ceramic tile baths, huge LR/DR combo, separate oversized family room with fireplace, separate laundry rm off kitchen. Separate fenced area in backyard. No pet allowed. Required credit scores 600+
Property Details for 4624 Burns Road
- Subdivision ComplexSpringwood Acres
- Architectural StyleBrick 4 Side, Brick/Frame, Ranch
- ExteriorBalcony
- Num Of Parking Spaces2
- Parking FeaturesAttached, Garage, Guest
- Property AttachedNo
LISTING UPDATED:
- StatusClosed
- MLS #8487032
- Days on Site67
- MLS TypeResidential Lease
- Year Built1972
- Lot Size0.41 Acres
- CountryGwinnett
LISTING UPDATED:
- StatusClosed
- MLS #8487032
- Days on Site67
- MLS TypeResidential Lease
- Year Built1972
- Lot Size0.41 Acres
- CountryGwinnett
Building Information for 4624 Burns Road
- StoriesOne
- Year Built1972
- Lot Size0.4100 Acres
Payment Calculator
Term
Interest
Home Price
Down Payment
The Payment Calculator is for illustrative purposes only. Read More
Property Information for 4624 Burns Road
Summary
Location and General Information
- Community Features: Walk To Schools, Near Shopping
- Directions: From Atlanta take I-85N to Right on Indian Trail then left on Burns road to 4624 Burns Rd home will be on your Right. From Buford take I-85S to left onto Beaver Ruin to Right onto Burns rd. home will be on your Left Side.
- Coordinates: 33.907479,-84.14182
School Information
- Elementary School: Hopkins
- Middle School: Berkmar
- High School: Berkmar
Taxes and HOA Information
- Parcel Number: R6159 020
- Association Fee Includes: Pest Control
- Tax Lot: 10
Virtual Tour
Parking
- Open Parking: No
Interior and Exterior Features
Interior Features
- Cooling: Electric, Ceiling Fan(s), Central Air
- Heating: Electric, Natural Gas, Central
- Appliances: Dishwasher, Disposal, Ice Maker, Microwave, Oven/Range (Combo), Refrigerator
- Basement: Concrete, Daylight, Exterior Entry
- Fireplace Features: Family Room, Living Room, Gas Starter
- Flooring: Hardwood, Tile
- Interior Features: Double Vanity, Tile Bath, Master On Main Level, Roommate Plan
- Levels/Stories: One
- Main Bedrooms: 3
- Bathrooms Total Integer: 2
- Main Full Baths: 2
- Bathrooms Total Decimal: 2
Exterior Features
- Accessibility Features: Accessible Entrance
- Patio And Porch Features: Deck, Patio
- Roof Type: Composition
- Pool Private: No
Property
Utilities
- Sewer: Septic Tank
- Utilities: Cable Available
Property and Assessments
- Home Warranty: No
Green Features
Lot Information
- Above Grade Finished Area: 1508
- Lot Features: Open Lot, Private
Multi Family
- Number of Units To Be Built: Square Feet
Rental
Rent Information
- Land Lease: No
- Occupant Types: Vacant
Public Records for 4624 Burns Road
Home Facts
- Beds3
- Baths2
- Total Finished SqFt1,508 SqFt
- Above Grade Finished1,508 SqFt
- StoriesOne
- Lot Size0.4100 Acres
- StyleSingle Family Residence
- Year Built1972
- APNR6159 020
- CountyGwinnett
- Fireplaces1


