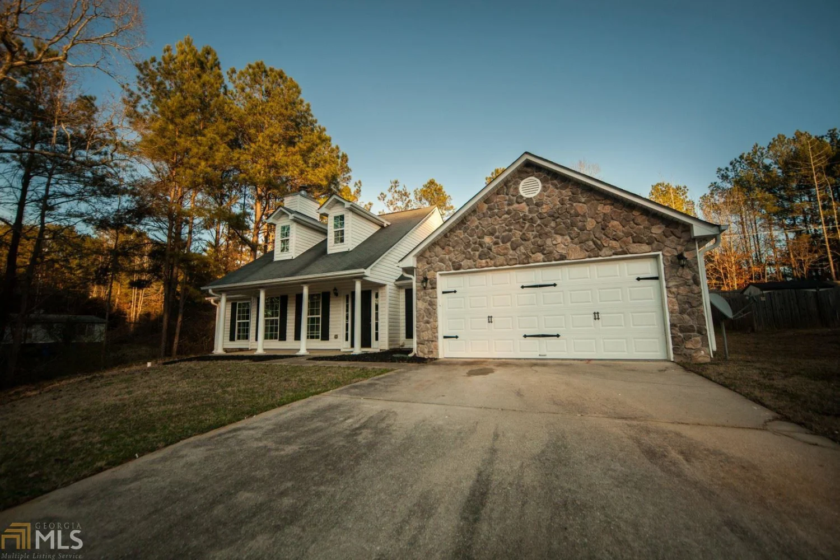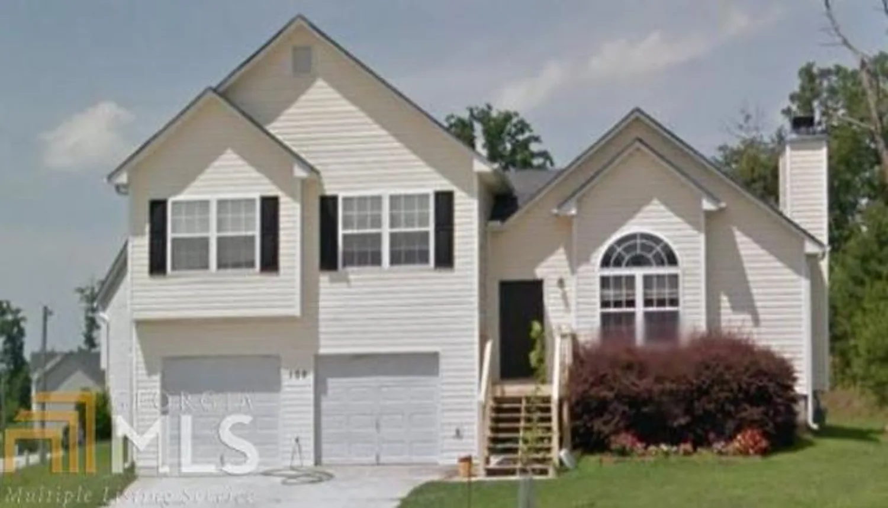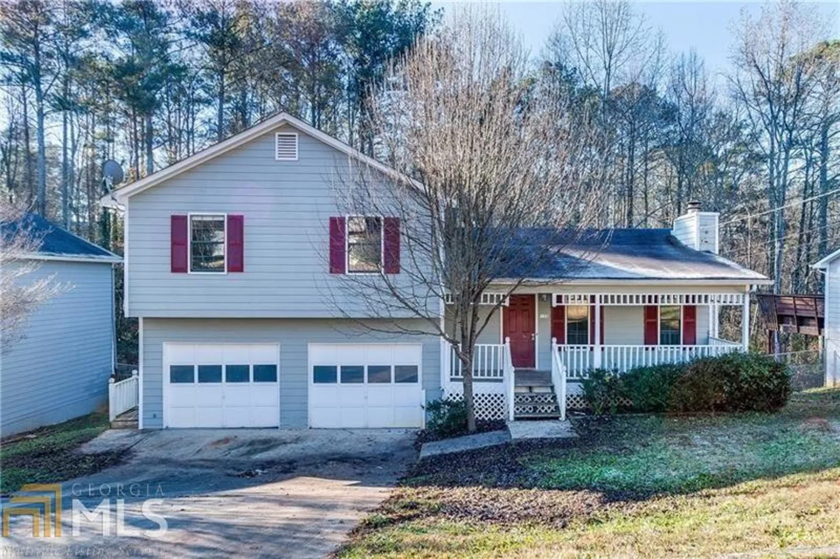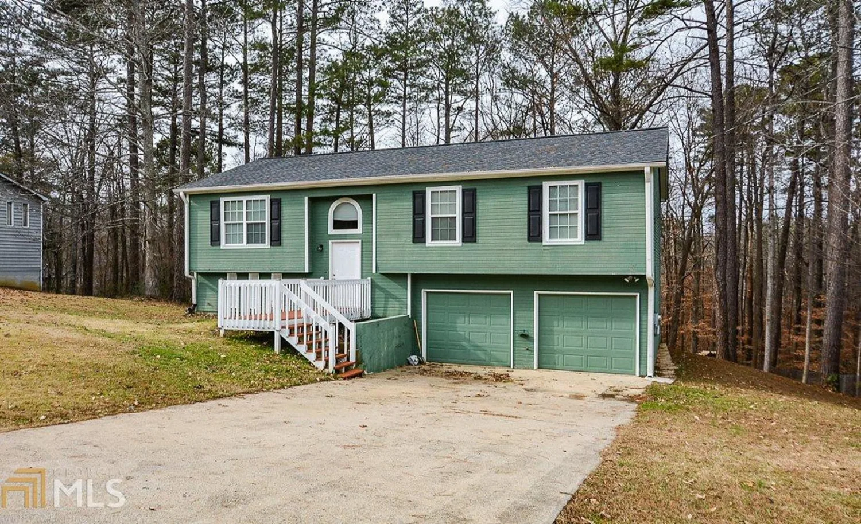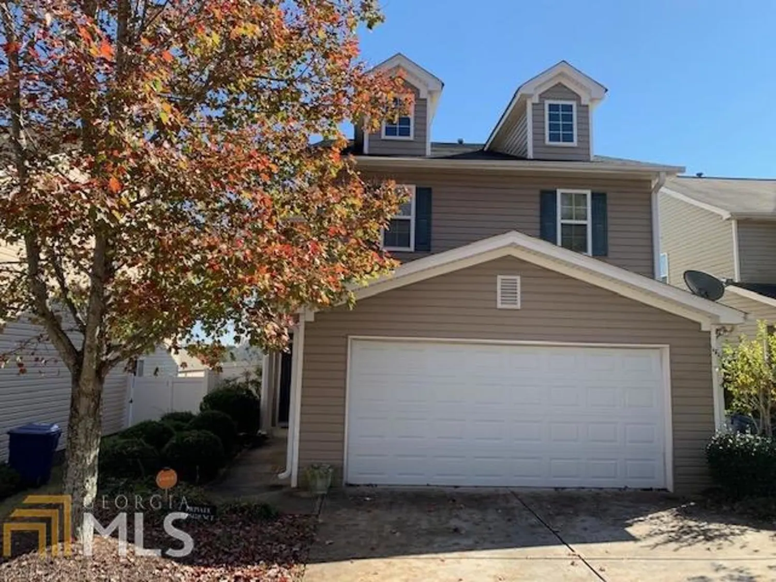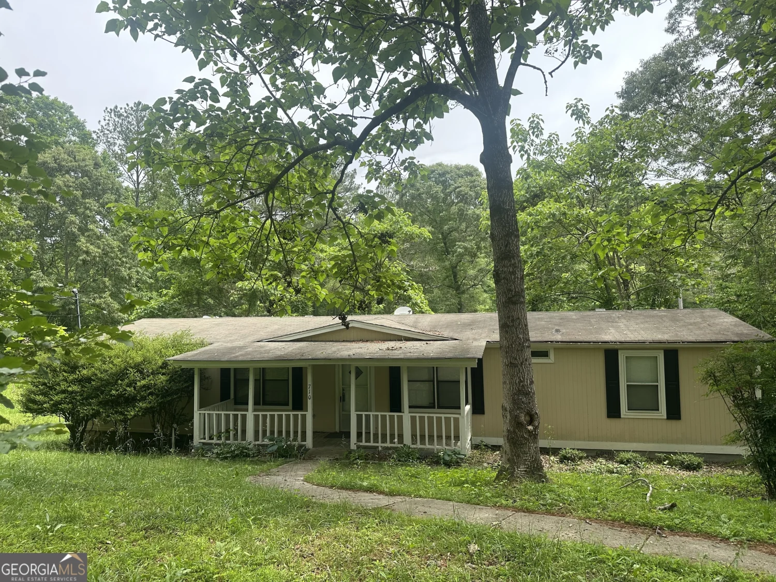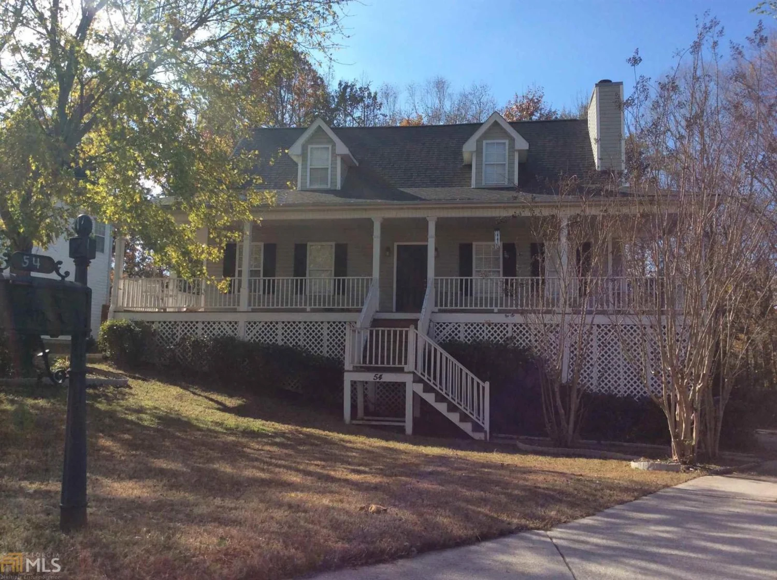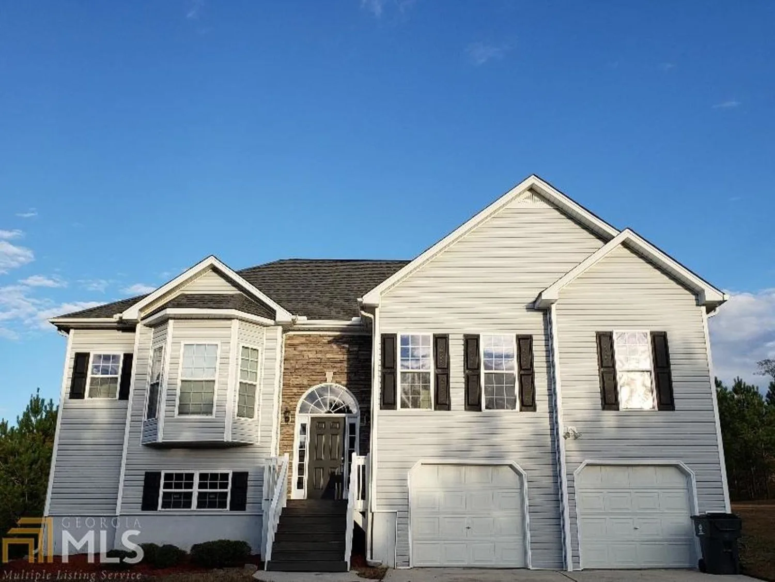264 pioneer trailDallas, GA 30132
264 pioneer trailDallas, GA 30132
Description
Recently renovated raised ranch! Beautiful 3BR/2BA in sought after North Paulding school district. Perfect one level living! Large family room that leads in to spacious kitchen with tons of cabinet space! All of the bedrooms in this home are huge including the master. The garage in this home is large and offers tons of storage. In addition to over sized garage there is a partial unfinished basement that is stubbed for a bathroom and offers so much potential.
Property Details for 264 Pioneer Trail
- Subdivision ComplexBurnt Hickory Estates
- Architectural StyleTraditional
- Num Of Parking Spaces2
- Parking FeaturesGarage
- Property AttachedNo
LISTING UPDATED:
- StatusClosed
- MLS #8488023
- Days on Site54
- Taxes$1,758.64 / year
- MLS TypeResidential
- Year Built2000
- Lot Size0.56 Acres
- CountryPaulding
LISTING UPDATED:
- StatusClosed
- MLS #8488023
- Days on Site54
- Taxes$1,758.64 / year
- MLS TypeResidential
- Year Built2000
- Lot Size0.56 Acres
- CountryPaulding
Building Information for 264 Pioneer Trail
- StoriesOne
- Year Built2000
- Lot Size0.5600 Acres
Payment Calculator
Term
Interest
Home Price
Down Payment
The Payment Calculator is for illustrative purposes only. Read More
Property Information for 264 Pioneer Trail
Summary
Location and General Information
- Community Features: None
- Directions: GPS
- Coordinates: 34.0369624,-84.8359598
School Information
- Elementary School: Burnt Hickory
- Middle School: McClure
- High School: North Paulding
Taxes and HOA Information
- Parcel Number: 47212
- Tax Year: 2017
- Association Fee Includes: None
- Tax Lot: 283
Virtual Tour
Parking
- Open Parking: No
Interior and Exterior Features
Interior Features
- Cooling: Electric, Central Air
- Heating: Electric, Heat Pump
- Appliances: Convection Oven, Dishwasher
- Basement: Bath/Stubbed, Partial
- Interior Features: High Ceilings, Soaking Tub
- Levels/Stories: One
- Main Bedrooms: 3
- Bathrooms Total Integer: 2
- Main Full Baths: 2
- Bathrooms Total Decimal: 2
Exterior Features
- Construction Materials: Aluminum Siding, Vinyl Siding
- Pool Private: No
Property
Utilities
- Sewer: Septic Tank
Property and Assessments
- Home Warranty: Yes
- Property Condition: Updated/Remodeled, Resale
Green Features
Lot Information
- Above Grade Finished Area: 1614
- Lot Features: Private
Multi Family
- Number of Units To Be Built: Square Feet
Rental
Rent Information
- Land Lease: Yes
Public Records for 264 Pioneer Trail
Tax Record
- 2017$1,758.64 ($146.55 / month)
Home Facts
- Beds3
- Baths2
- Total Finished SqFt1,614 SqFt
- Above Grade Finished1,614 SqFt
- StoriesOne
- Lot Size0.5600 Acres
- StyleSingle Family Residence
- Year Built2000
- APN47212
- CountyPaulding
- Fireplaces1


