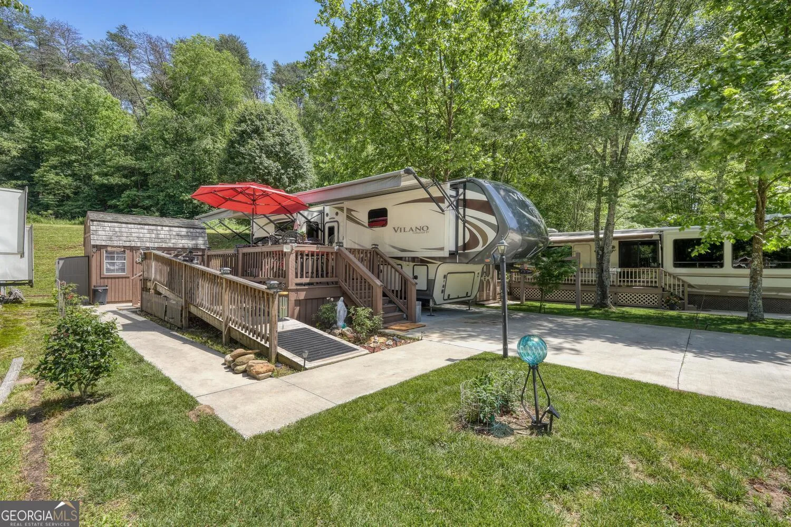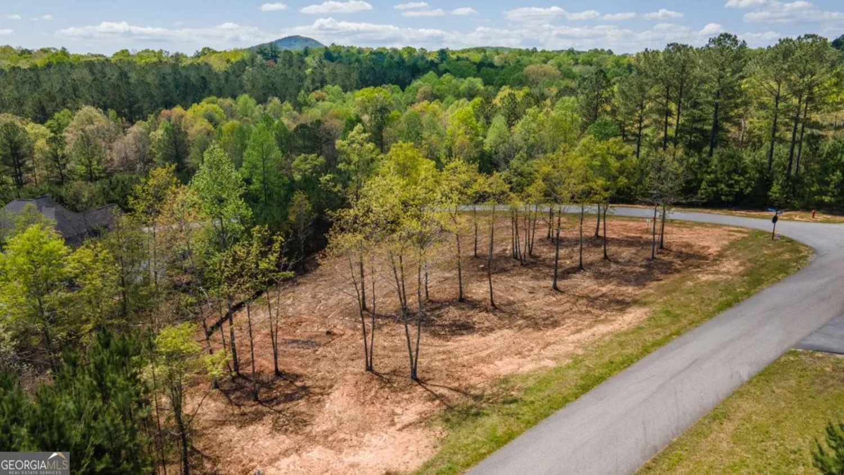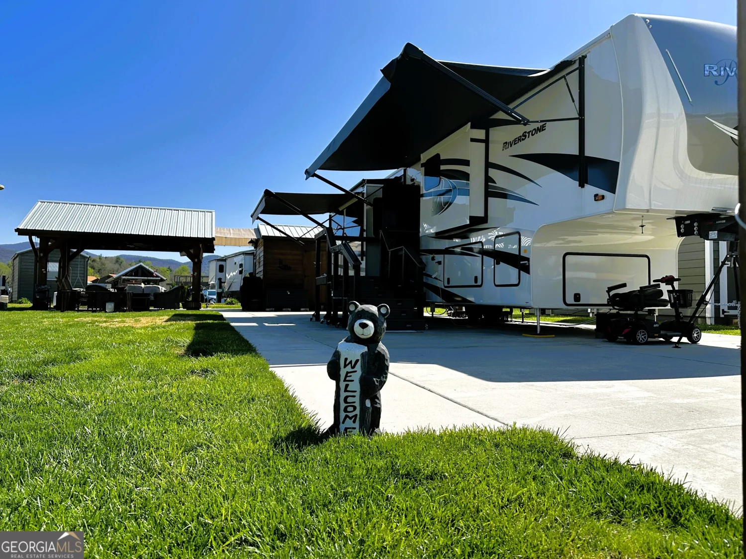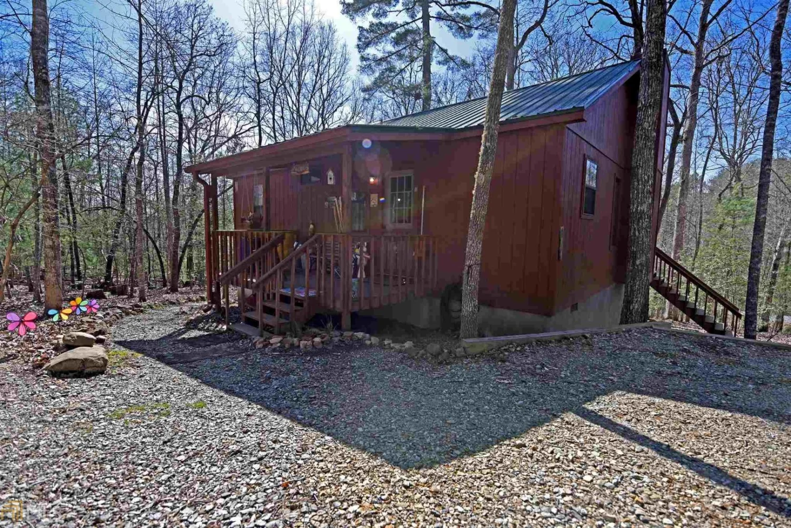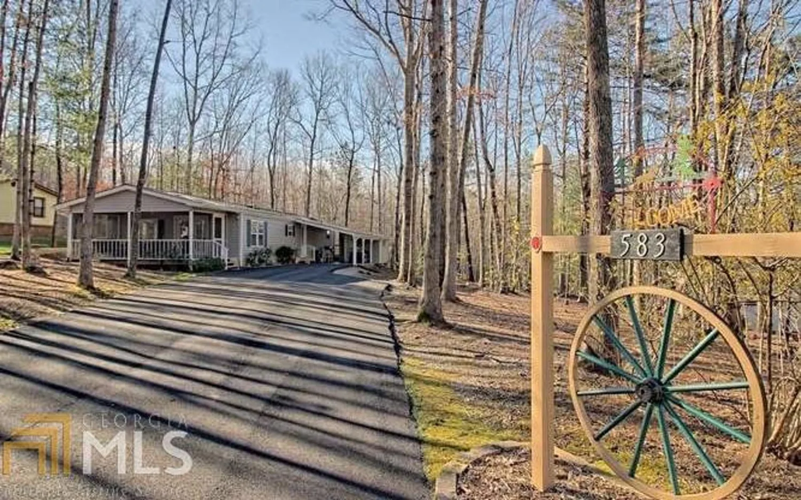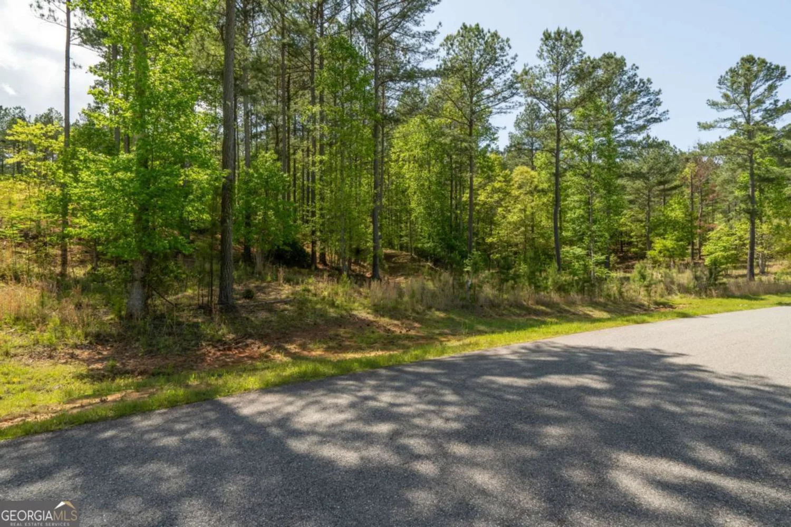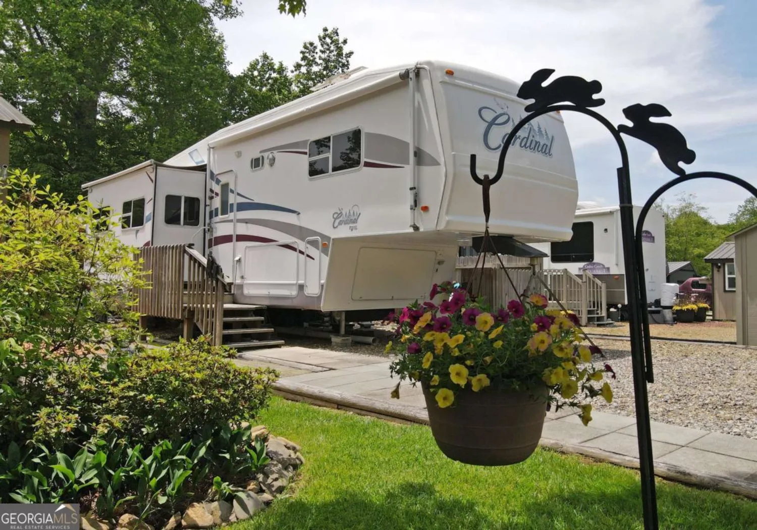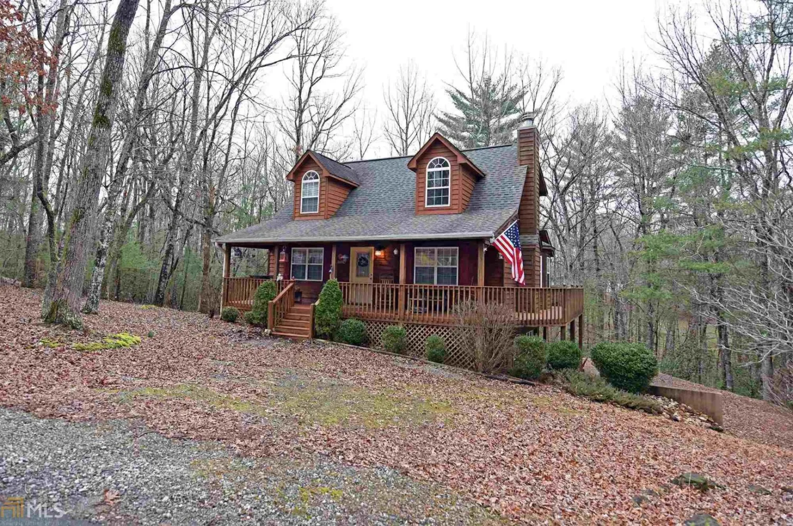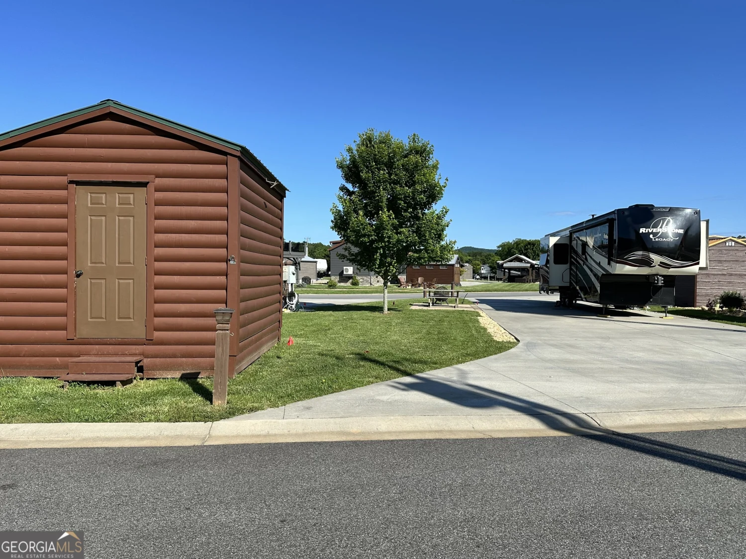44 red oak lane 4cBlairsville, GA 30512
44 red oak lane 4cBlairsville, GA 30512
Description
2BR/2BA Ranch on a Basement! This cedar sided Gem has 1 year old roof 1 year old Living Rm/Dining Room floors. Kitchen redone in 2008 with solid tops and stainless steel appliances. Stone-faced wood-burning Fireplace in Great Room with Vaulted Ceilings. Split plan for privacy. Step in Shower. Drive under garage with plenty of storage in the unfinished basement. Whole House Generator runs on Gas - included in the sale of the house. Convenient location and only 5.5 miles from town!
Property Details for 44 Red Oak Lane 4C
- Subdivision ComplexTall Oaks
- Architectural StyleRanch, Traditional
- Parking FeaturesBasement, Garage
- Property AttachedNo
LISTING UPDATED:
- StatusClosed
- MLS #8488034
- Days on Site24
- Taxes$645.74 / year
- MLS TypeResidential
- Year Built1994
- Lot Size0.61 Acres
- CountryUnion
LISTING UPDATED:
- StatusClosed
- MLS #8488034
- Days on Site24
- Taxes$645.74 / year
- MLS TypeResidential
- Year Built1994
- Lot Size0.61 Acres
- CountryUnion
Building Information for 44 Red Oak Lane 4C
- StoriesOne
- Year Built1994
- Lot Size0.6100 Acres
Payment Calculator
Term
Interest
Home Price
Down Payment
The Payment Calculator is for illustrative purposes only. Read More
Property Information for 44 Red Oak Lane 4C
Summary
Location and General Information
- Community Features: None
- Directions: From 129/515 at McDonald's in Blairsville, take 515 West toward Blue Ridge for 4 miles + turn left on Hayfield Rd. Stay to the left at the stop sign continuing on Hayfield Rd. In 1.5 miles, turn left onto Truelove Rd. in 150 feet, turn L Red Oak Ln #44
- Coordinates: 34.854293,-84.029637
School Information
- Elementary School: Union County Primary/Elementar
- Middle School: Union County
- High School: Union County
Taxes and HOA Information
- Parcel Number: 056A 017 B
- Tax Year: 2017
- Association Fee Includes: None
- Tax Lot: 4C
Virtual Tour
Parking
- Open Parking: No
Interior and Exterior Features
Interior Features
- Cooling: Electric, Central Air
- Heating: Electric, Wood, Central
- Appliances: Dishwasher, Microwave, Oven/Range (Combo), Refrigerator
- Basement: Partial
- Fireplace Features: Family Room, Factory Built
- Flooring: Carpet, Laminate
- Interior Features: Master On Main Level, Split Bedroom Plan
- Levels/Stories: One
- Window Features: Double Pane Windows
- Kitchen Features: Breakfast Area
- Main Bedrooms: 3
- Bathrooms Total Integer: 2
- Main Full Baths: 2
- Bathrooms Total Decimal: 2
Exterior Features
- Accessibility Features: Accessible Full Bath
- Construction Materials: Wood Siding
- Patio And Porch Features: Deck, Patio, Porch
- Roof Type: Composition
- Laundry Features: In Basement, Other
- Pool Private: No
Property
Utilities
- Sewer: Septic Tank
- Water Source: Public
Property and Assessments
- Home Warranty: Yes
- Property Condition: Resale
Green Features
Lot Information
- Above Grade Finished Area: 1052
- Lot Features: Level
Multi Family
- # Of Units In Community: 4C
- Number of Units To Be Built: Square Feet
Rental
Rent Information
- Land Lease: Yes
Public Records for 44 Red Oak Lane 4C
Tax Record
- 2017$645.74 ($53.81 / month)
Home Facts
- Beds3
- Baths2
- Total Finished SqFt1,052 SqFt
- Above Grade Finished1,052 SqFt
- StoriesOne
- Lot Size0.6100 Acres
- StyleSingle Family Residence
- Year Built1994
- APN056A 017 B
- CountyUnion
- Fireplaces1


