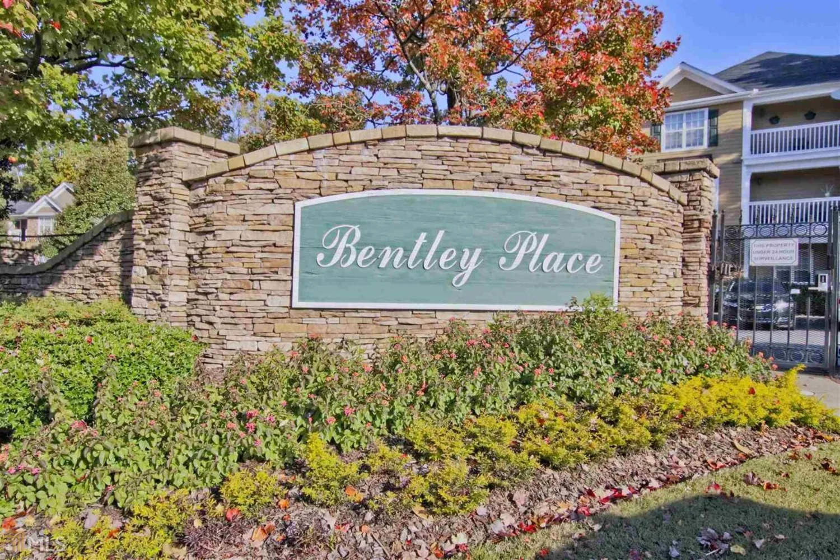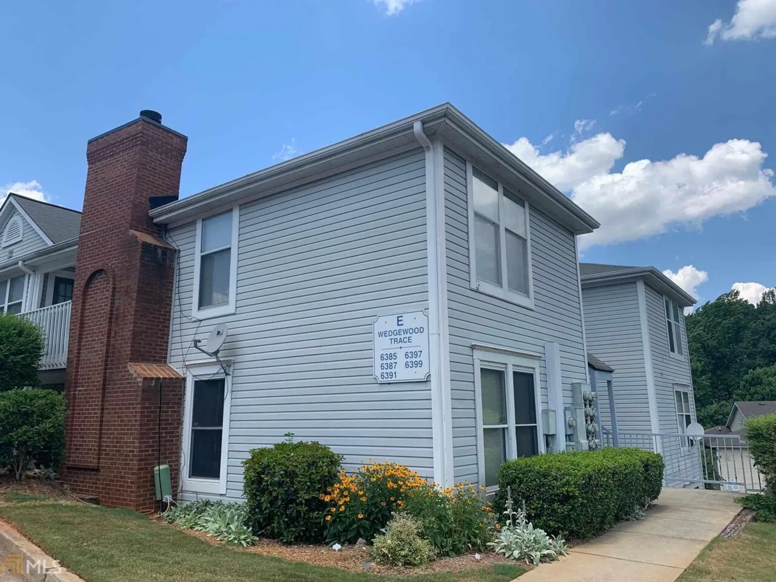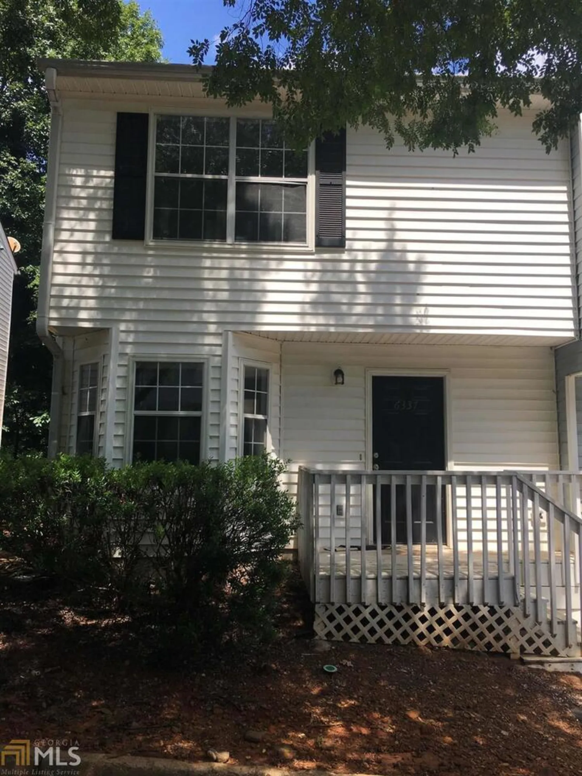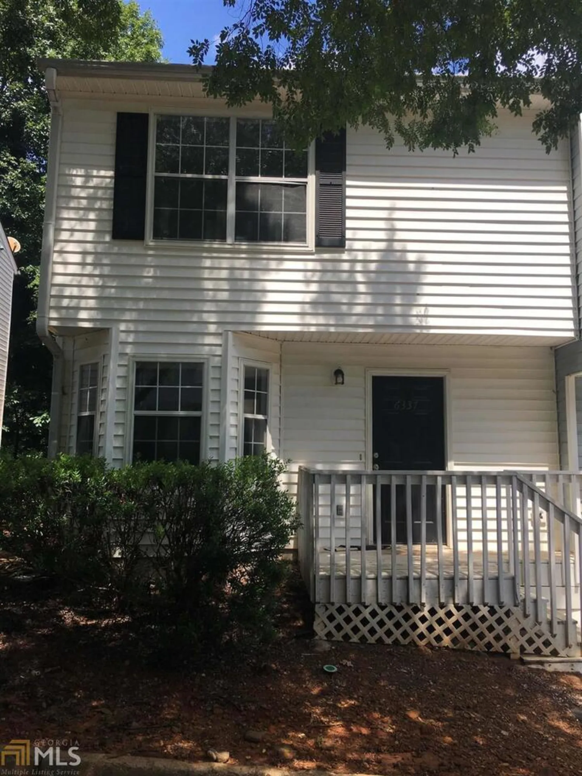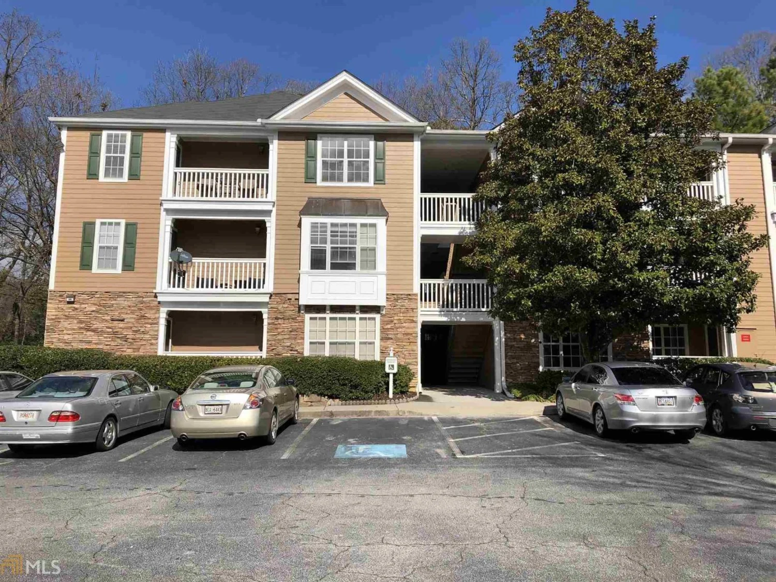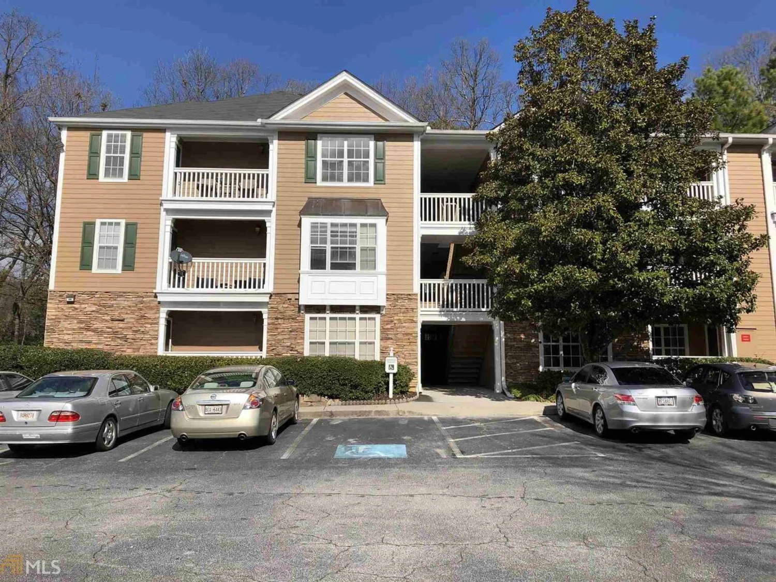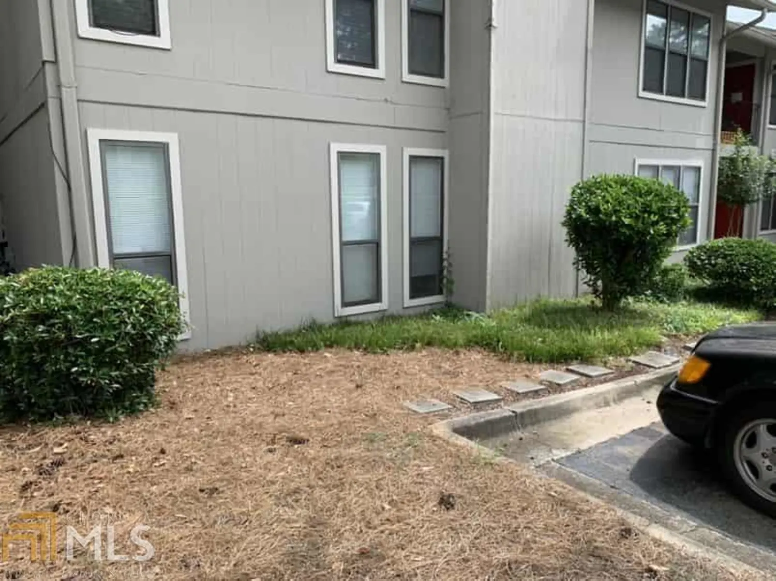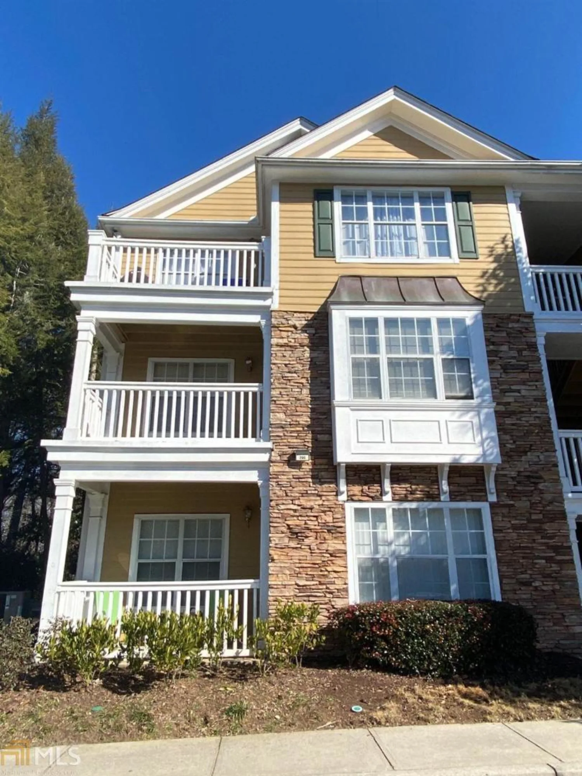1430 branch driveTucker, GA 30084
1430 branch driveTucker, GA 30084
Description
Adorable and affordable! Great condominium complex in Tucker! Fantastic location, close to 85/285 as well as close to dining, shopping, and entertainment! This condo has a large living room with a fireplace & granite countertops just to name a few of it's beautiful features. It also has a split bedroom plan ideal for roommates. Unique entryway is a sunroom! HOA includes water/sewer and trash pickup. The well maintained grounds offer a pool, tennis court, clubhouse, and green space.
Property Details for 1430 Branch Drive
- Subdivision ComplexThe Springs
- Parking FeaturesNone, Off Street
- Property AttachedYes
LISTING UPDATED:
- StatusClosed
- MLS #8489071
- Days on Site2
- Taxes$800.94 / year
- MLS TypeResidential
- Year Built1983
- CountryGwinnett
LISTING UPDATED:
- StatusClosed
- MLS #8489071
- Days on Site2
- Taxes$800.94 / year
- MLS TypeResidential
- Year Built1983
- CountryGwinnett
Building Information for 1430 Branch Drive
- StoriesOne
- Year Built1983
- Lot Size0.0100 Acres
Payment Calculator
Term
Interest
Home Price
Down Payment
The Payment Calculator is for illustrative purposes only. Read More
Property Information for 1430 Branch Drive
Summary
Location and General Information
- Community Features: Pool, Tennis Court(s)
- Directions: I-85 north to Jimmy Carter Blvd and turn right. Stay straight on Jimmy Carter until you reach Norcross Tucker Road. Take a right. Once on Norcross Tucker Road, look for "The Springs" on your right.
- Coordinates: 33.892628,-84.216112
School Information
- Elementary School: Nesbit
- Middle School: Lilburn
- High School: Meadowcreek
Taxes and HOA Information
- Parcel Number: R6192E010
- Tax Year: 2018
- Association Fee Includes: Maintenance Structure, Trash, Maintenance Grounds, Management Fee, Swimming, Tennis, Water
Virtual Tour
Parking
- Open Parking: No
Interior and Exterior Features
Interior Features
- Cooling: Electric, Central Air
- Heating: Natural Gas, Central
- Appliances: Dishwasher, Disposal, Microwave, Oven/Range (Combo)
- Basement: None
- Fireplace Features: Family Room
- Flooring: Hardwood
- Interior Features: Roommate Plan, Split Bedroom Plan
- Levels/Stories: One
- Kitchen Features: Solid Surface Counters
- Foundation: Slab
- Main Bedrooms: 2
- Bathrooms Total Integer: 2
- Main Full Baths: 2
- Bathrooms Total Decimal: 2
Exterior Features
- Construction Materials: Wood Siding
- Security Features: Open Access
- Laundry Features: In Kitchen
- Pool Private: No
Property
Utilities
- Utilities: Cable Available, Sewer Connected
- Water Source: Public
Property and Assessments
- Home Warranty: Yes
- Property Condition: Updated/Remodeled, Resale
Green Features
Lot Information
- Above Grade Finished Area: 1170
- Lot Features: Greenbelt, Private
Multi Family
- Number of Units To Be Built: Square Feet
Rental
Rent Information
- Land Lease: Yes
Public Records for 1430 Branch Drive
Tax Record
- 2018$800.94 ($66.75 / month)
Home Facts
- Beds2
- Baths2
- Total Finished SqFt1,170 SqFt
- Above Grade Finished1,170 SqFt
- StoriesOne
- Lot Size0.0100 Acres
- StyleCondominium
- Year Built1983
- APNR6192E010
- CountyGwinnett
- Fireplaces1


