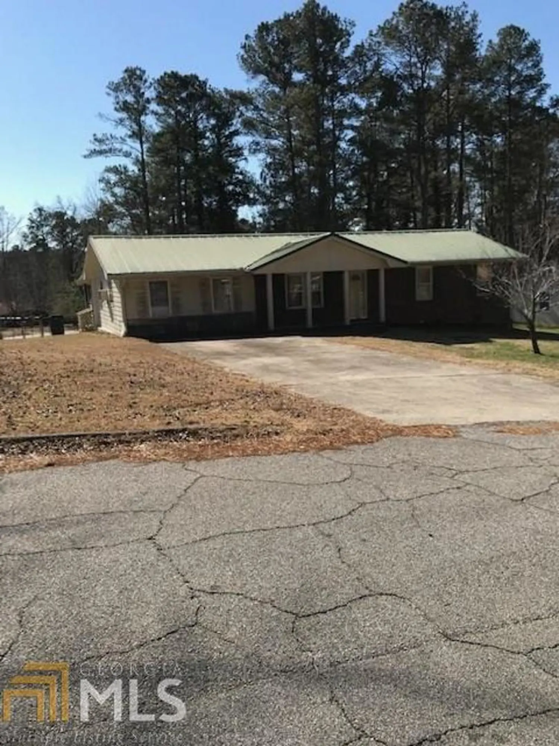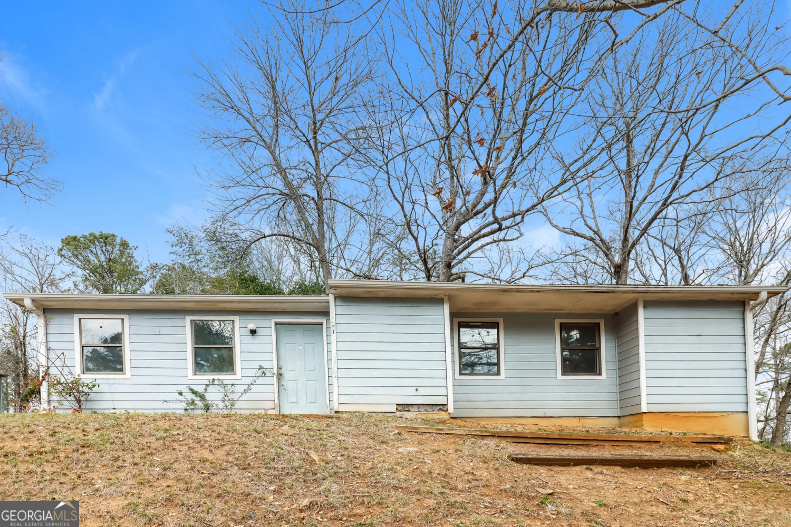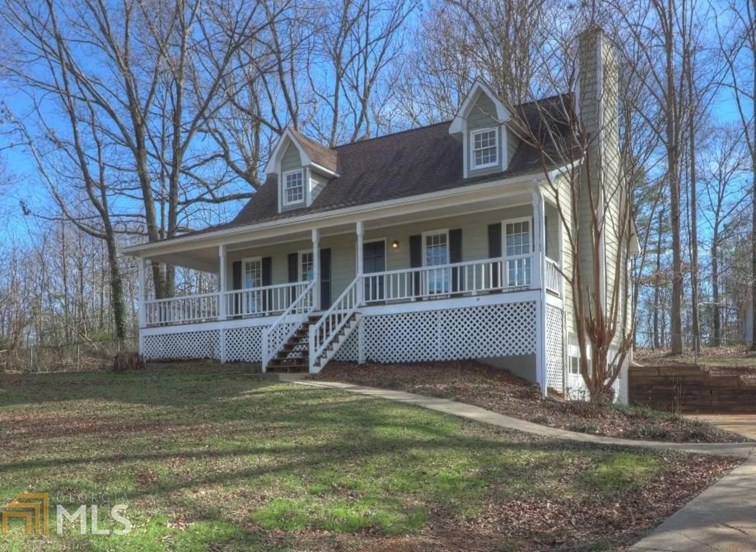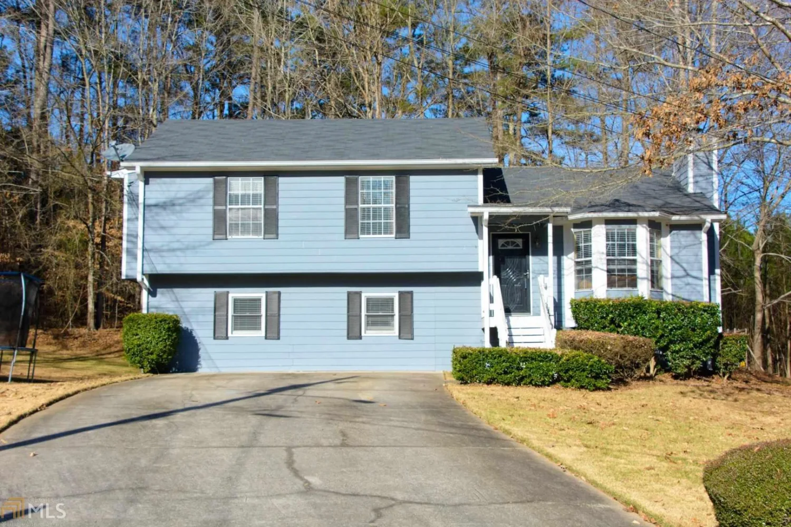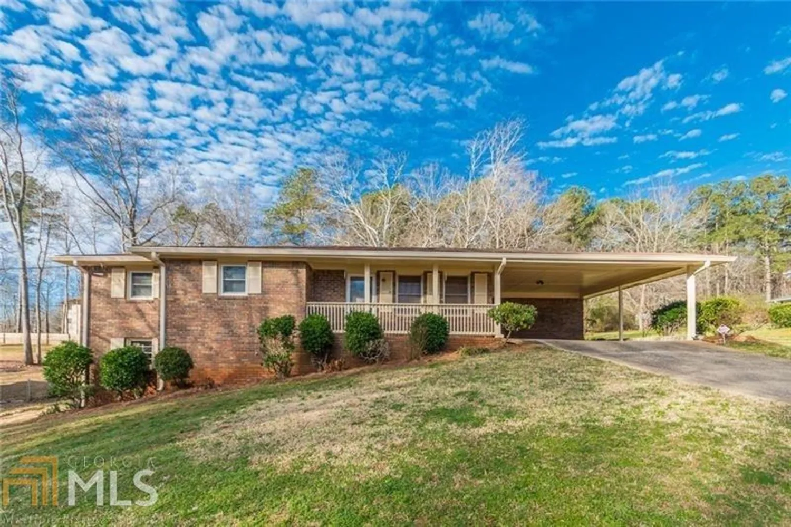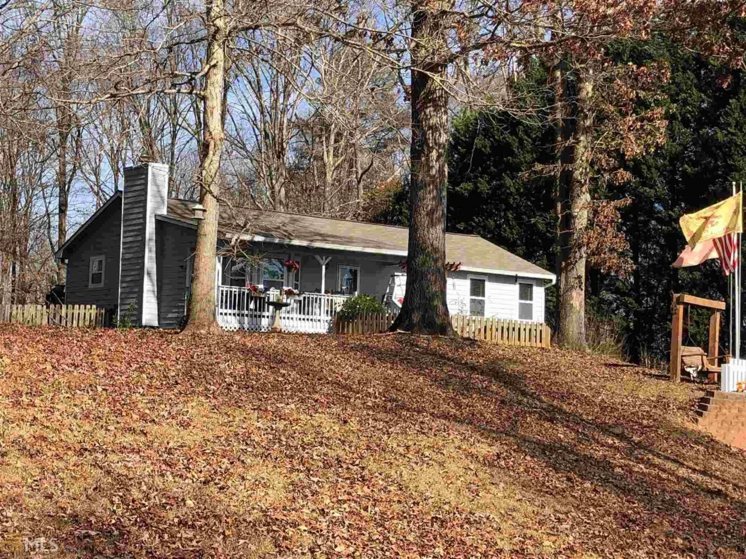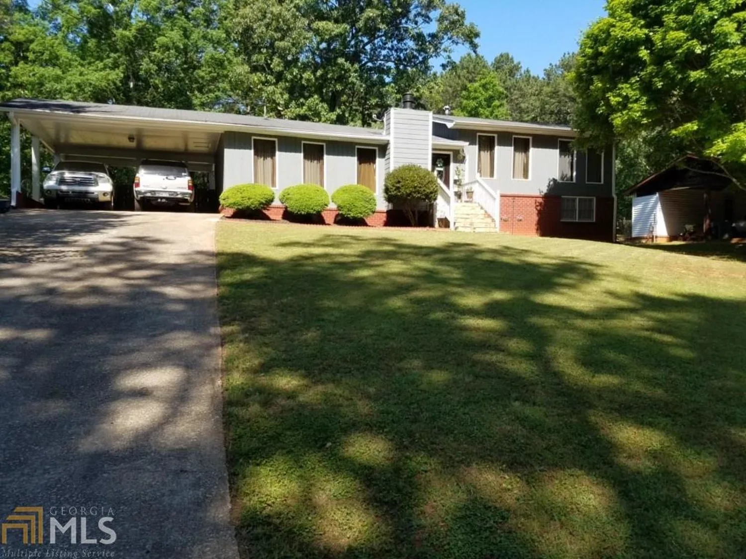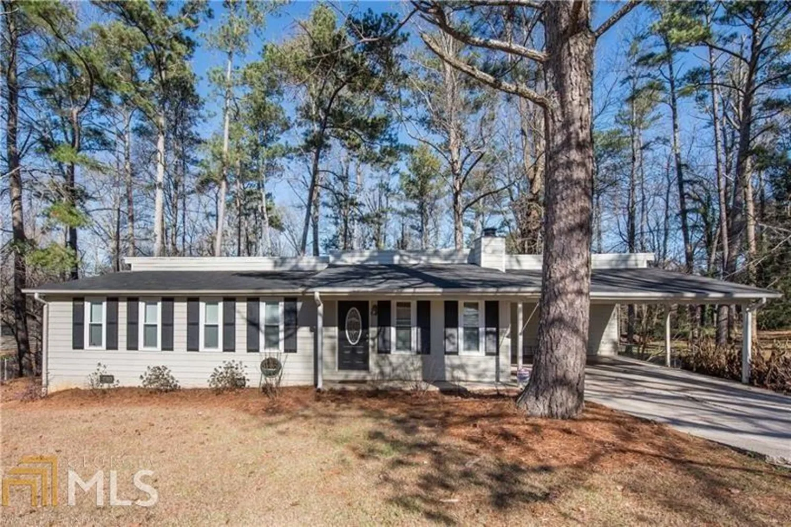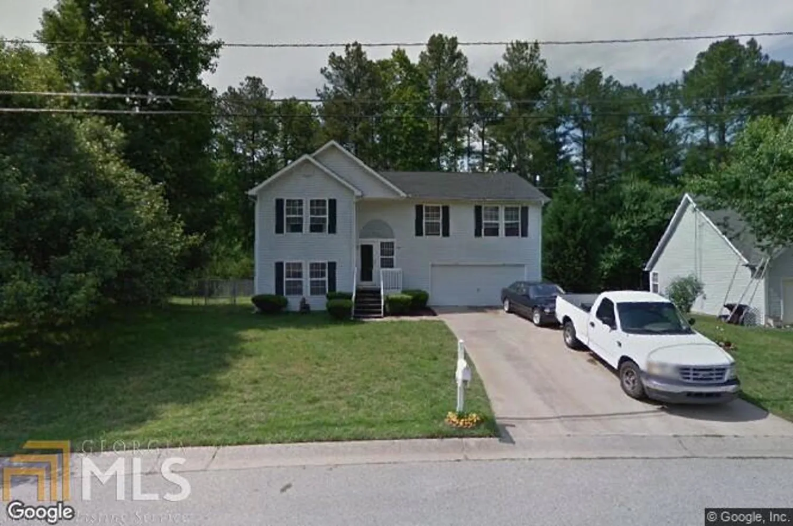4059 springbrook driveDouglasville, GA 30135
4059 springbrook driveDouglasville, GA 30135
Description
This Douglasville one-story cul-de-sac home offers an open floor plan. Upgraded features include fresh interior paint, new carpet in select rooms, and a new roof. Home comes with a 30-day buyback guarantee. Terms and conditions apply.
Property Details for 4059 Springbrook Drive
- Subdivision ComplexReynolds Estates
- Architectural StyleBrick 4 Side, Other
- Parking FeaturesCarport
- Property AttachedNo
LISTING UPDATED:
- StatusClosed
- MLS #8490224
- Days on Site13
- Taxes$903.37 / year
- MLS TypeResidential
- Year Built1976
- Lot Size1.20 Acres
- CountryDouglas
LISTING UPDATED:
- StatusClosed
- MLS #8490224
- Days on Site13
- Taxes$903.37 / year
- MLS TypeResidential
- Year Built1976
- Lot Size1.20 Acres
- CountryDouglas
Building Information for 4059 Springbrook Drive
- StoriesOne
- Year Built1976
- Lot Size1.1990 Acres
Payment Calculator
Term
Interest
Home Price
Down Payment
The Payment Calculator is for illustrative purposes only. Read More
Property Information for 4059 Springbrook Drive
Summary
Location and General Information
- Community Features: None
- Directions: Closest major intersection: Kings Hwy and Bill Arps Rd. Head south on Kings Hwy toward GA-5, then turn left onto Central Church Rd, then turn right onto Reynolds Rd, then turn right onto Springbrook Dr.
- Coordinates: 33.694894,-84.7421
School Information
- Elementary School: Chapel Hill
- Middle School: Chapel Hill
- High School: Chapel Hill
Taxes and HOA Information
- Parcel Number: 00270150149
- Tax Year: 2018
- Association Fee Includes: Other
- Tax Lot: 73-7
Virtual Tour
Parking
- Open Parking: No
Interior and Exterior Features
Interior Features
- Cooling: Electric, Central Air
- Heating: Electric, Central
- Appliances: Dishwasher, Oven/Range (Combo)
- Basement: None
- Flooring: Carpet, Laminate, Tile
- Levels/Stories: One
- Foundation: Slab
- Main Bedrooms: 3
- Total Half Baths: 1
- Bathrooms Total Integer: 2
- Main Full Baths: 1
- Bathrooms Total Decimal: 1
Exterior Features
- Roof Type: Composition
- Pool Private: No
Property
Utilities
- Water Source: Public
Property and Assessments
- Home Warranty: Yes
- Property Condition: Resale
Green Features
Lot Information
- Above Grade Finished Area: 1091
- Lot Features: Cul-De-Sac, Level, Private
Multi Family
- Number of Units To Be Built: Square Feet
Rental
Rent Information
- Land Lease: Yes
- Occupant Types: Vacant
Public Records for 4059 Springbrook Drive
Tax Record
- 2018$903.37 ($75.28 / month)
Home Facts
- Beds3
- Baths1
- Total Finished SqFt1,091 SqFt
- Above Grade Finished1,091 SqFt
- StoriesOne
- Lot Size1.1990 Acres
- StyleSingle Family Residence
- Year Built1976
- APN00270150149
- CountyDouglas


