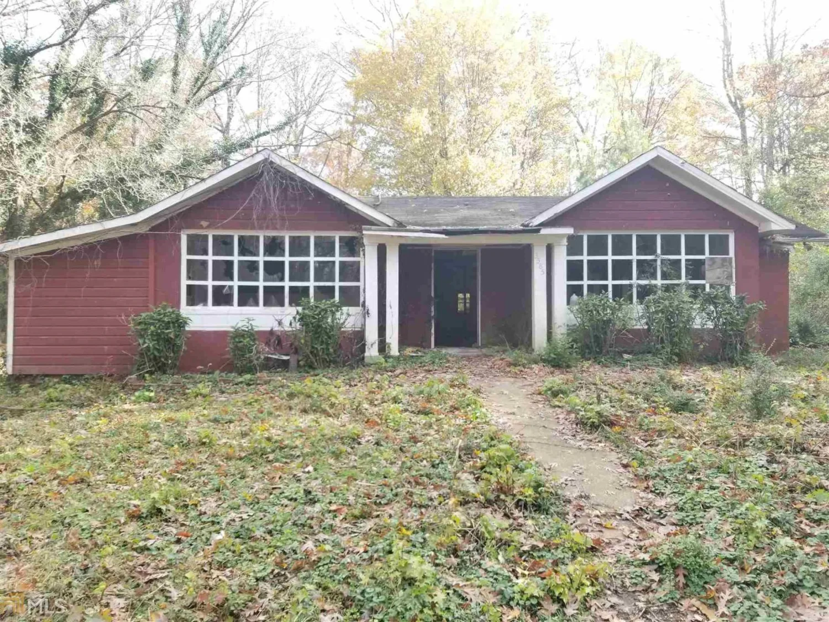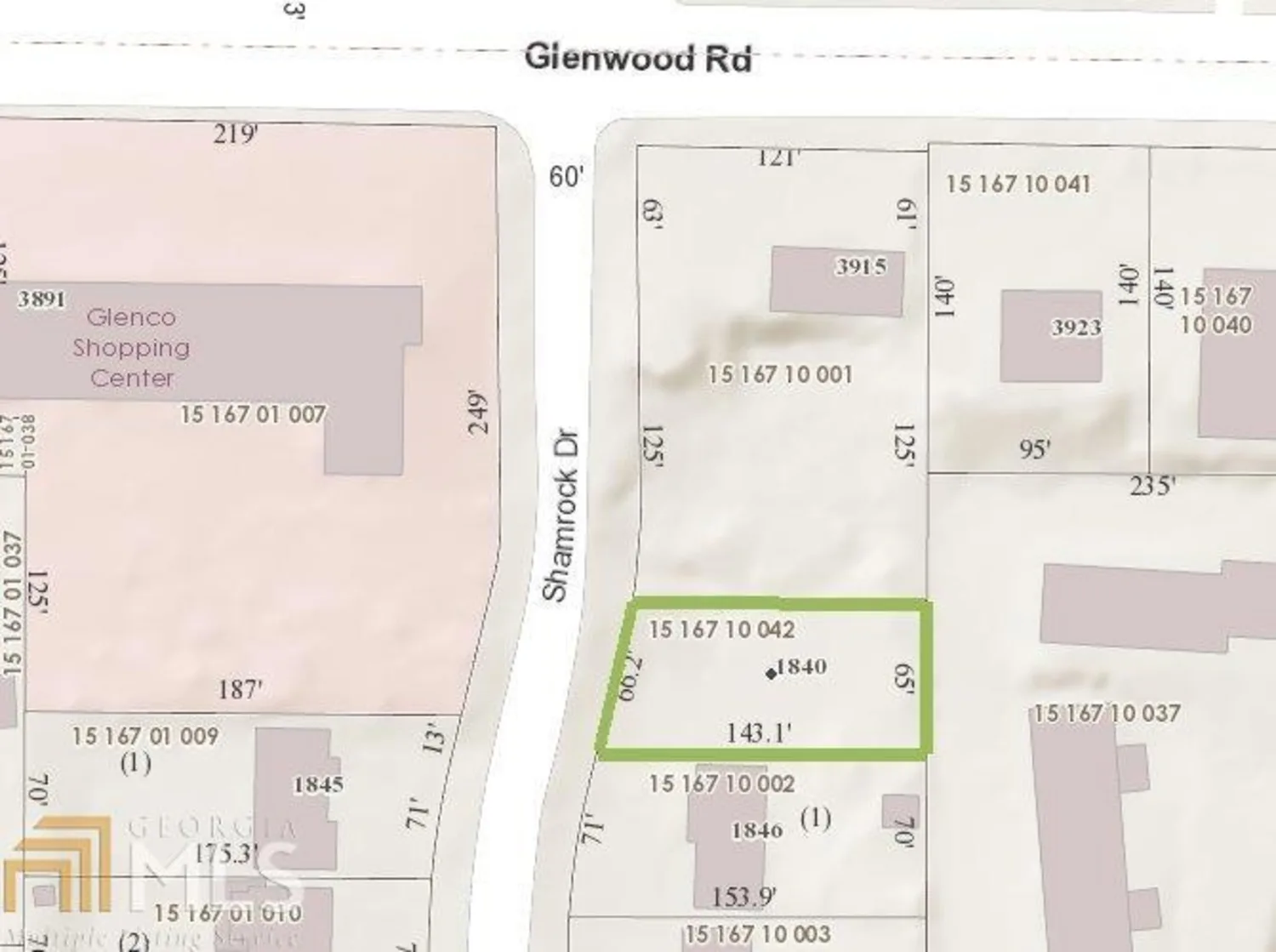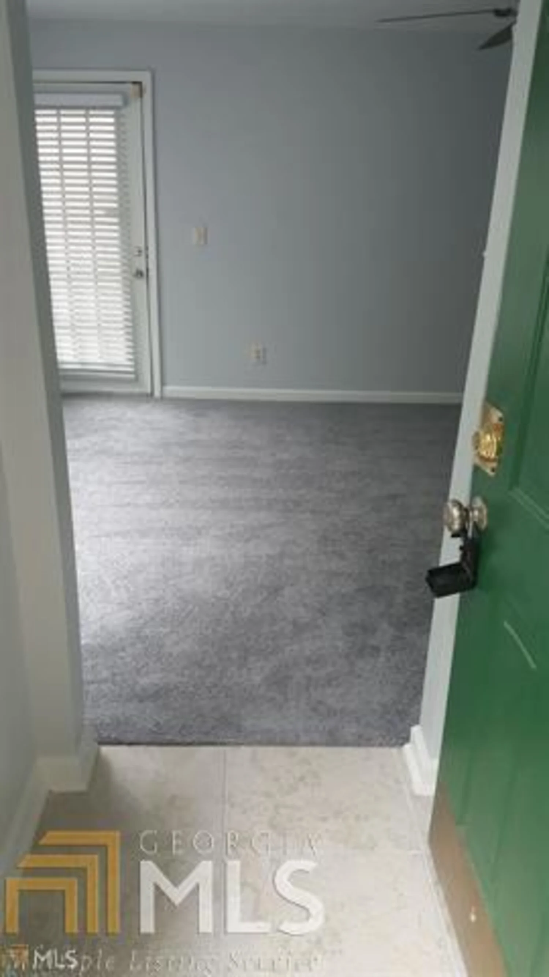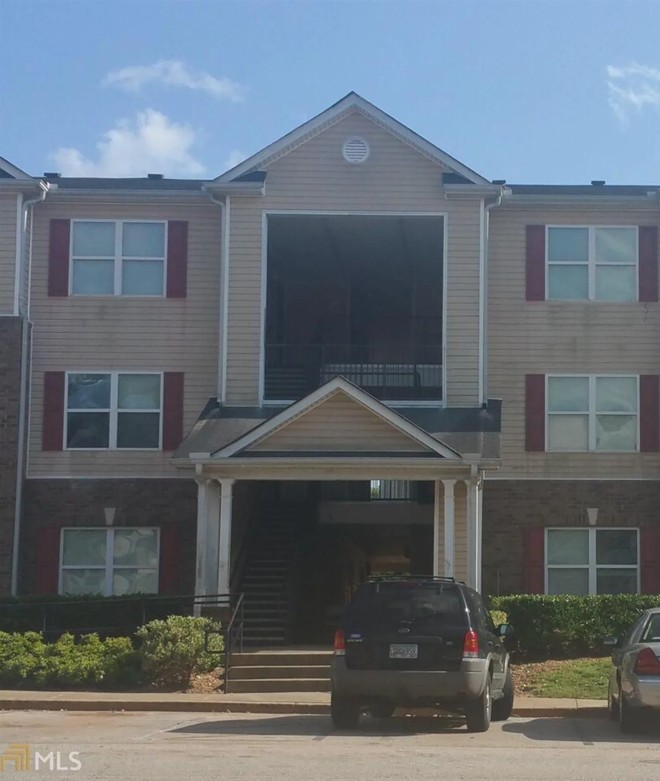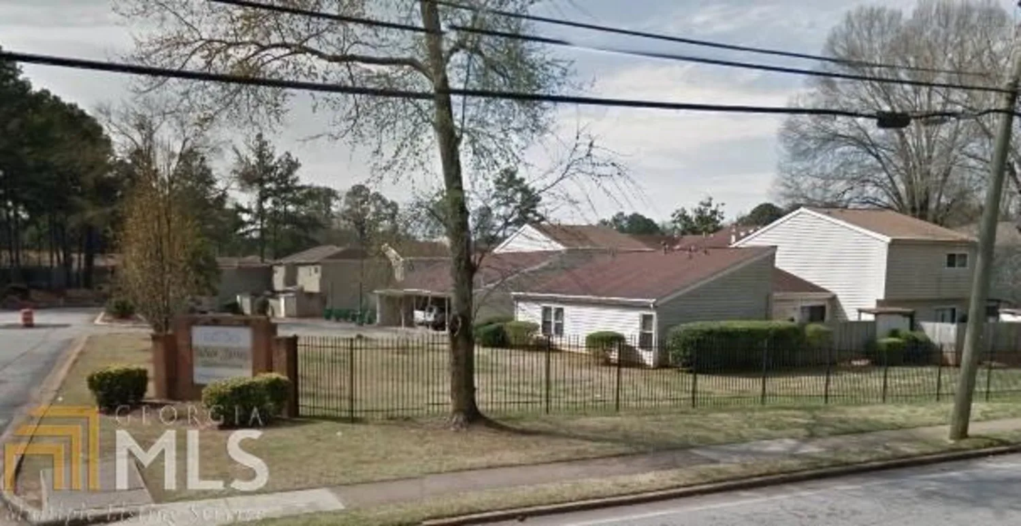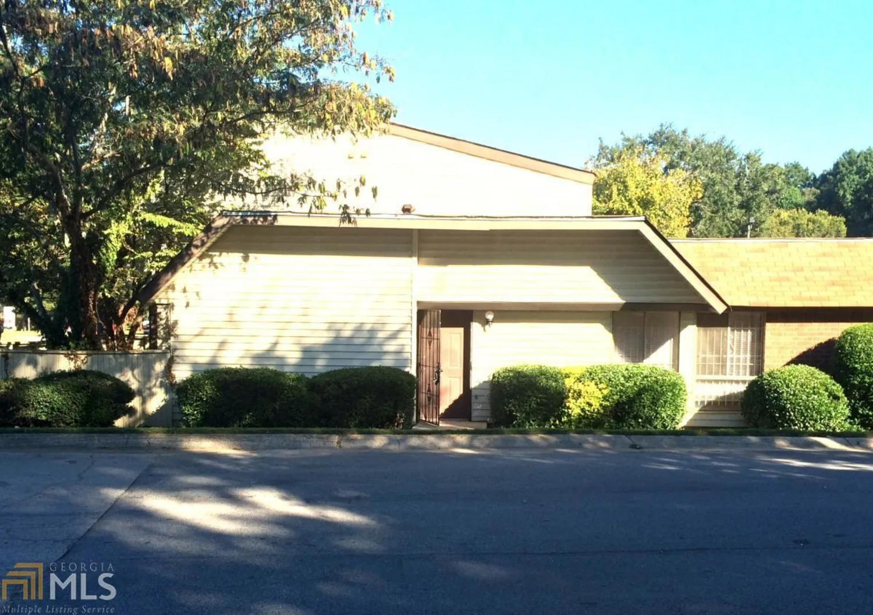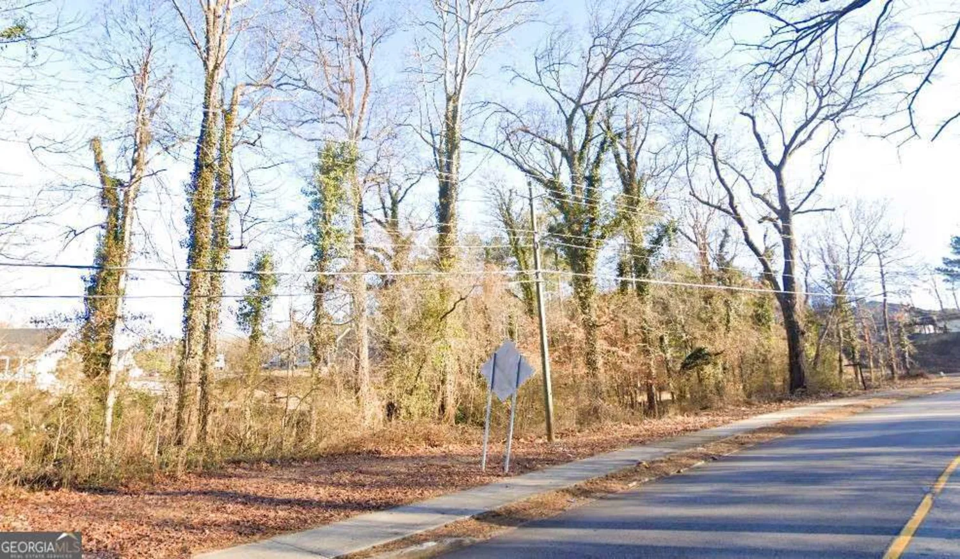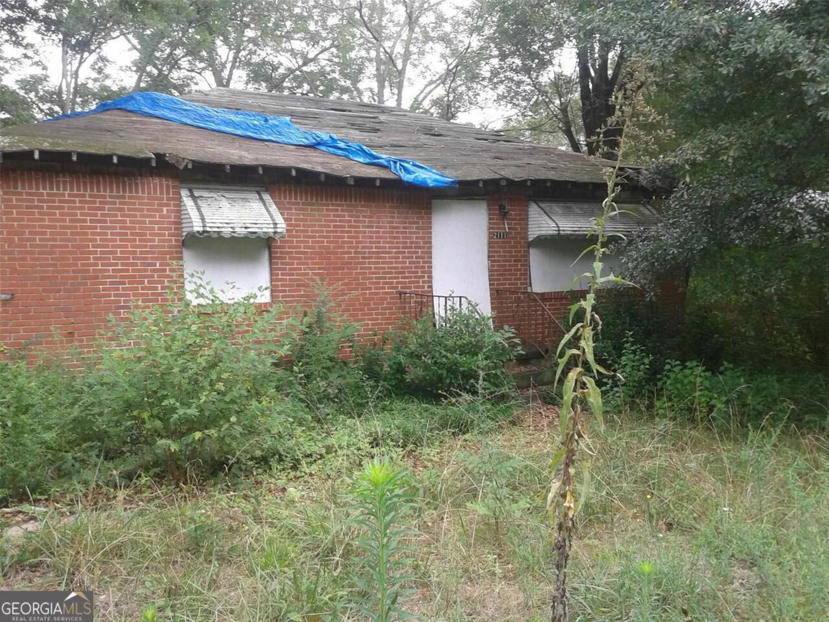3575 oakvale road #403Decatur, GA 30034
3575 oakvale road #403Decatur, GA 30034
Description
TURNKEY: Great investment for an investor that wants an immediate return. 3 bedroom / 2 bathroom condo. The property needs no work and was fully renovated. Long term tenant wants to remain. Currently rents for $750 with a solid ROI. Please DO NOT DISTURB TENANT. No Lockbox or Sign. Exterior preview only. Interior will be shown by appointment only during buyers due diligence period to minimize tenant disruption. Being SOLD AS-IS. CASH OFFERS PREFERRED.
Property Details for 3575 Oakvale Road #403
- Subdivision ComplexSaratoga Lake
- Architectural StyleTraditional
- Parking FeaturesDetached
- Property AttachedYes
LISTING UPDATED:
- StatusClosed
- MLS #8490927
- Days on Site162
- Taxes$642 / year
- MLS TypeResidential
- Year Built1974
- CountryDeKalb
LISTING UPDATED:
- StatusClosed
- MLS #8490927
- Days on Site162
- Taxes$642 / year
- MLS TypeResidential
- Year Built1974
- CountryDeKalb
Building Information for 3575 Oakvale Road #403
- StoriesOne
- Year Built1974
- Lot Size0.0000 Acres
Payment Calculator
Term
Interest
Home Price
Down Payment
The Payment Calculator is for illustrative purposes only. Read More
Property Information for 3575 Oakvale Road #403
Summary
Location and General Information
- Community Features: None
- Directions: From Downtown Atlanta take I-20 East to Candler Rd. Turn right onto Candler Rd, right on Panthersville Rd. Turn left on Oakdale Rd. Entrance on right.
- Coordinates: 33.6785425,-84.2718793
School Information
- Elementary School: Oak View
- Middle School: Cedar Grove
- High School: Cedar Grove
Taxes and HOA Information
- Parcel Number: 15 057 07 031
- Tax Year: 2017
- Association Fee Includes: Maintenance Structure, Maintenance Grounds, Management Fee
Virtual Tour
Parking
- Open Parking: No
Interior and Exterior Features
Interior Features
- Cooling: Electric, Ceiling Fan(s), Central Air
- Heating: Electric, Central
- Appliances: Dishwasher, Disposal, Oven/Range (Combo), Refrigerator
- Basement: None
- Flooring: Carpet
- Interior Features: Other
- Levels/Stories: One
- Foundation: Slab
- Main Bedrooms: 3
- Bathrooms Total Integer: 2
- Main Full Baths: 2
- Bathrooms Total Decimal: 2
Exterior Features
- Pool Private: No
Property
Utilities
- Sewer: Public Sewer
- Utilities: Cable Available
- Water Source: Public
Property and Assessments
- Home Warranty: Yes
- Property Condition: Updated/Remodeled, Resale
Green Features
Lot Information
- Above Grade Finished Area: 1420
- Lot Features: None
Multi Family
- # Of Units In Community: #403
- Number of Units To Be Built: Square Feet
Rental
Rent Information
- Land Lease: Yes
Public Records for 3575 Oakvale Road #403
Tax Record
- 2017$642.00 ($53.50 / month)
Home Facts
- Beds3
- Baths2
- Total Finished SqFt1,420 SqFt
- Above Grade Finished1,420 SqFt
- StoriesOne
- Lot Size0.0000 Acres
- StyleTownhouse
- Year Built1974
- APN15 057 07 031
- CountyDeKalb


