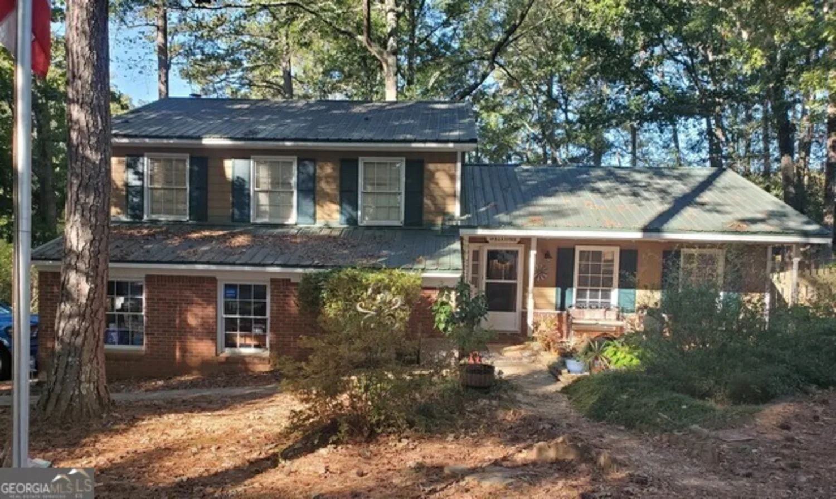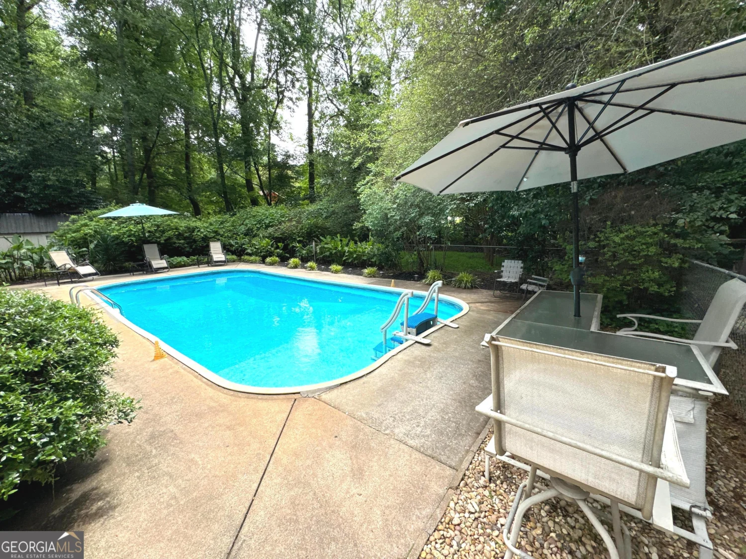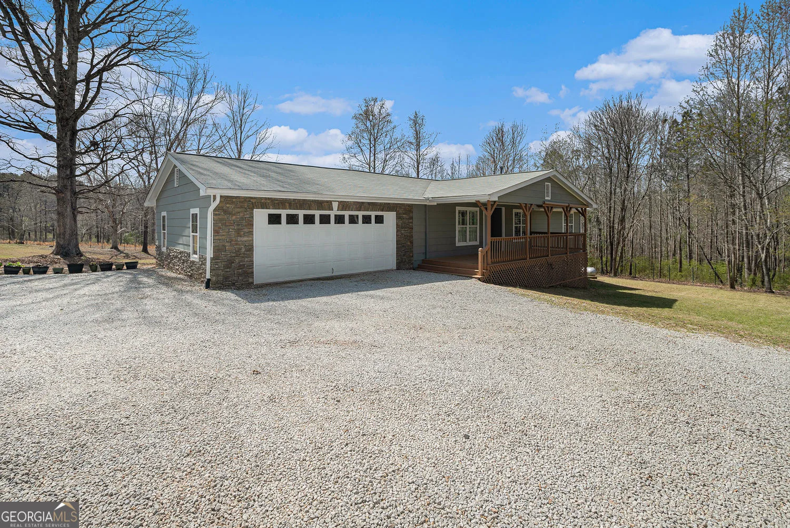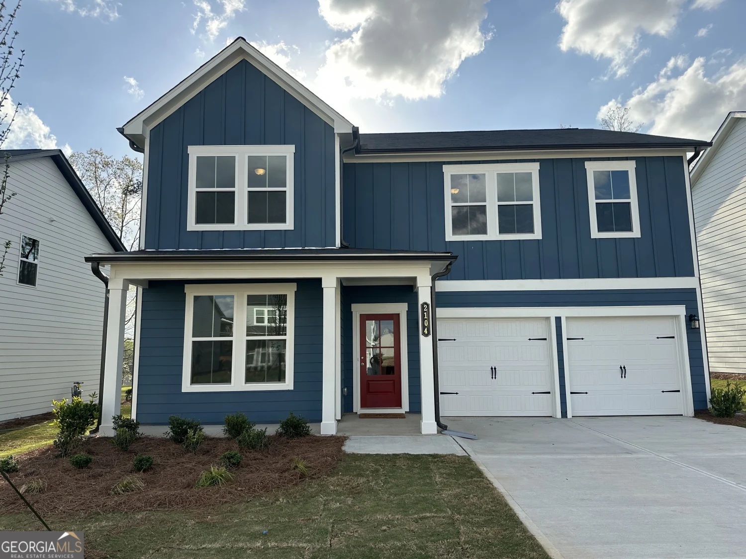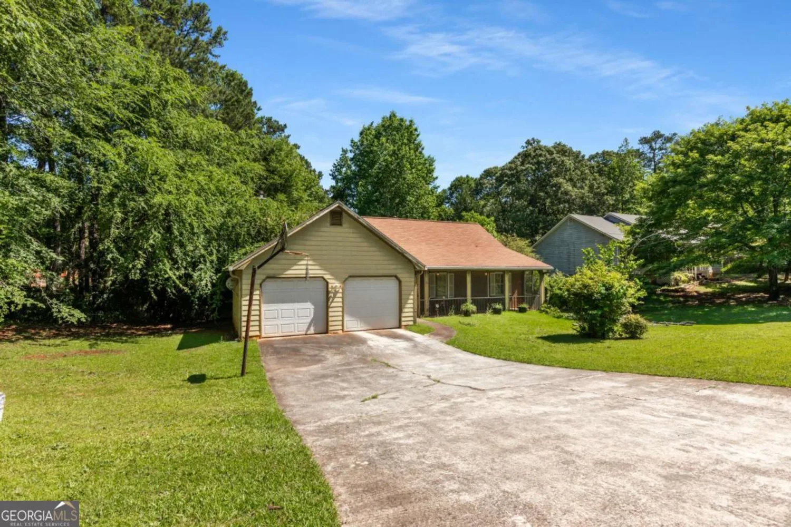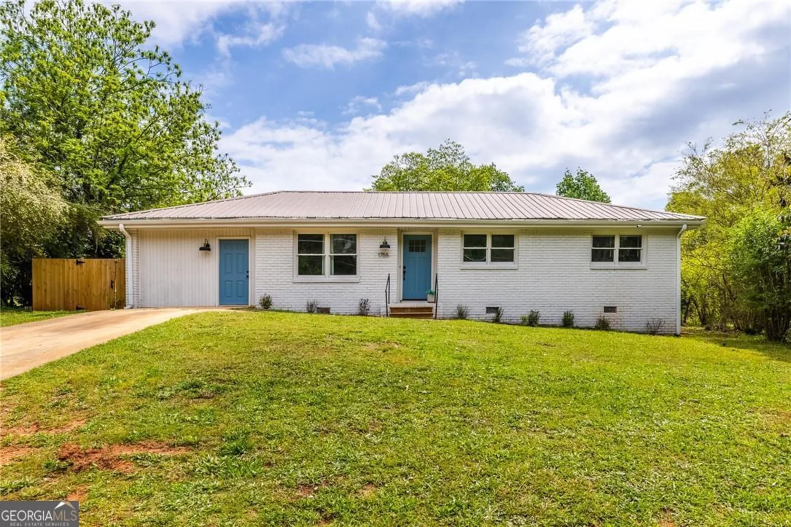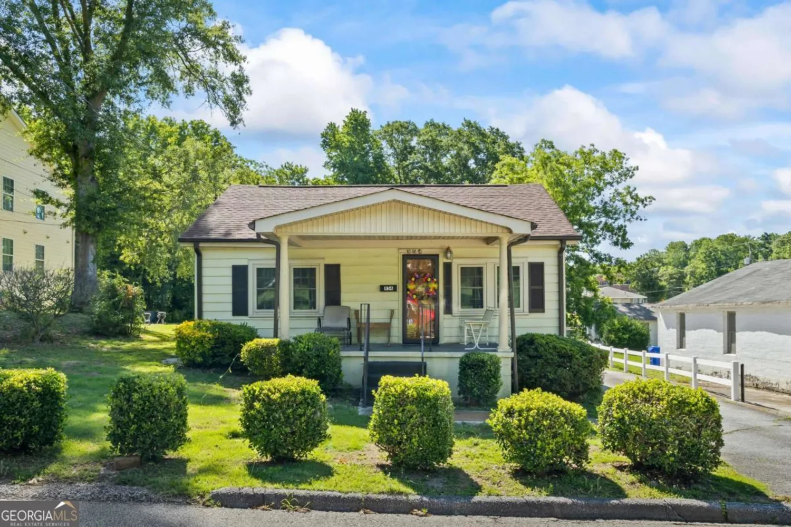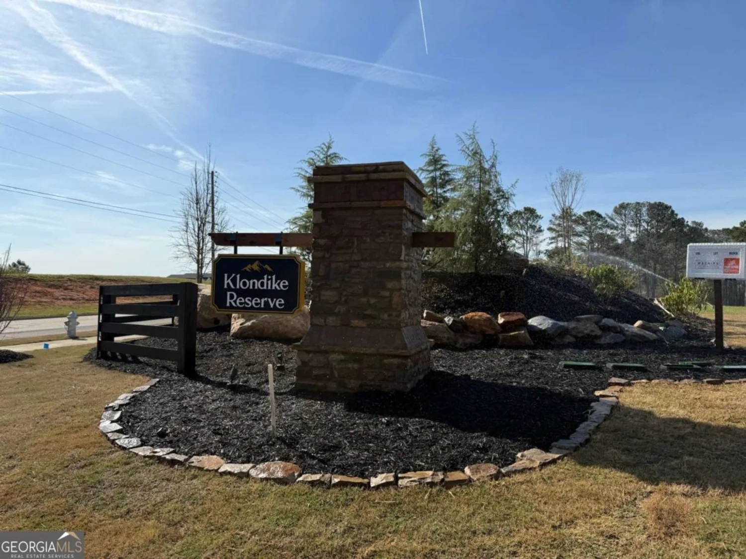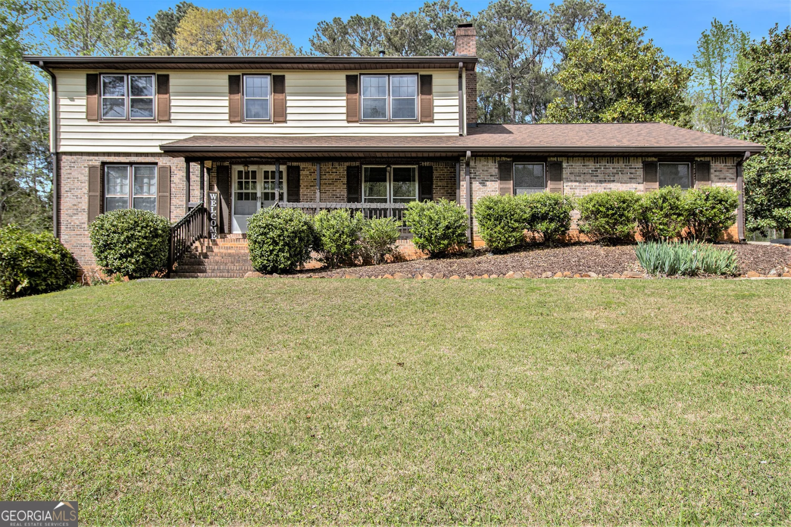1940 lancaster driveConyers, GA 30013
1940 lancaster driveConyers, GA 30013
Description
Beautiful 4 sided brick. 4BR/4BA with high ceilings and hardwood and tile flooring. Enter into a large great/living room with sunlit office at front of home. Spacious master on main with jacuzzi garden tub and large walk in closet. Laundry & Jack and Jill bedrooms leading off from kitchen. Kitchen adorned with wood cabinets, granite counter tops and breakfast bar. Large dining room with second fireplace overlooking landscaped backyard. Covered back porch. Bonus room with full bath on upper level. 2 attached garages for easy access and side entry, 1 2-car garage and a separate 1-car garage. Unfinished basement is stubbed for bath. This home is for sale and for rent.
Property Details for 1940 Lancaster Drive
- Subdivision ComplexSt Remy
- Architectural StyleBrick 4 Side, Ranch
- Num Of Parking Spaces3
- Parking FeaturesAttached, Garage Door Opener, Side/Rear Entrance
- Property AttachedNo
LISTING UPDATED:
- StatusClosed
- MLS #8492033
- Days on Site86
- Taxes$3,354.7 / year
- HOA Fees$507 / month
- MLS TypeResidential
- Year Built2004
- Lot Size0.49 Acres
- CountryRockdale
LISTING UPDATED:
- StatusClosed
- MLS #8492033
- Days on Site86
- Taxes$3,354.7 / year
- HOA Fees$507 / month
- MLS TypeResidential
- Year Built2004
- Lot Size0.49 Acres
- CountryRockdale
Building Information for 1940 Lancaster Drive
- StoriesOne and One Half
- Year Built2004
- Lot Size0.4900 Acres
Payment Calculator
Term
Interest
Home Price
Down Payment
The Payment Calculator is for illustrative purposes only. Read More
Property Information for 1940 Lancaster Drive
Summary
Location and General Information
- Community Features: Clubhouse, Pool, Sidewalks, Street Lights, Tennis Court(s)
- Directions: See GPS or call office for directions.
- Coordinates: 33.6165463,-84.0043894
School Information
- Elementary School: Peeks Chapel
- Middle School: Memorial
- High School: Salem
Taxes and HOA Information
- Parcel Number: 077D010341
- Tax Year: 2018
- Association Fee Includes: None
- Tax Lot: 20
Virtual Tour
Parking
- Open Parking: No
Interior and Exterior Features
Interior Features
- Cooling: Electric, Gas, Central Air
- Heating: Natural Gas, Central
- Appliances: Gas Water Heater, Dishwasher, Oven, Refrigerator
- Basement: Bath/Stubbed, Daylight, Interior Entry, Exterior Entry
- Fireplace Features: Family Room, Other
- Flooring: Carpet, Hardwood, Tile
- Interior Features: High Ceilings, Double Vanity, Soaking Tub, Other, Separate Shower, Tile Bath, Walk-In Closet(s), Master On Main Level
- Levels/Stories: One and One Half
- Kitchen Features: Breakfast Bar, Breakfast Room, Solid Surface Counters
- Main Bedrooms: 3
- Bathrooms Total Integer: 4
- Main Full Baths: 3
- Bathrooms Total Decimal: 4
Exterior Features
- Security Features: Smoke Detector(s)
- Pool Private: No
Property
Utilities
- Sewer: Private Sewer, Public Sewer
- Utilities: Underground Utilities, Cable Available, Sewer Connected
Property and Assessments
- Home Warranty: Yes
- Property Condition: Resale
Green Features
Lot Information
- Above Grade Finished Area: 3333
- Lot Features: Sloped
Multi Family
- Number of Units To Be Built: Square Feet
Rental
Rent Information
- Land Lease: Yes
- Occupant Types: Vacant
Public Records for 1940 Lancaster Drive
Tax Record
- 2018$3,354.70 ($279.56 / month)
Home Facts
- Beds4
- Baths4
- Total Finished SqFt3,333 SqFt
- Above Grade Finished3,333 SqFt
- StoriesOne and One Half
- Lot Size0.4900 Acres
- StyleSingle Family Residence
- Year Built2004
- APN077D010341
- CountyRockdale
- Fireplaces2


