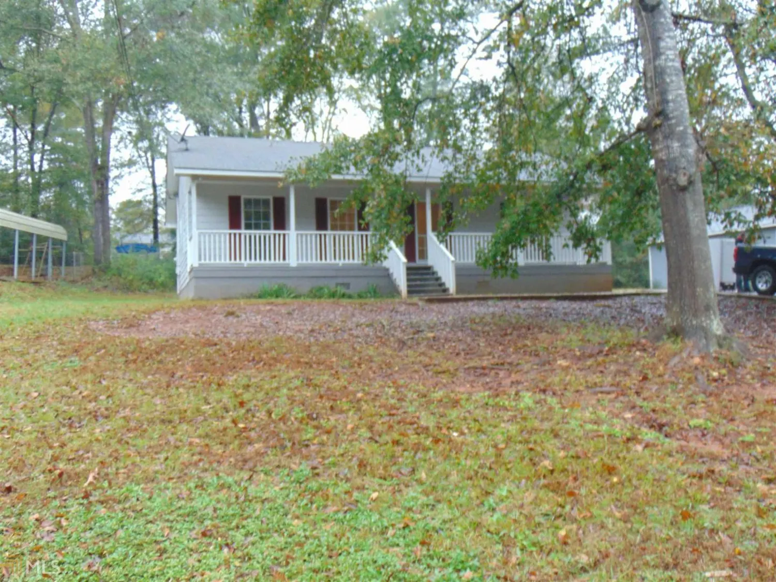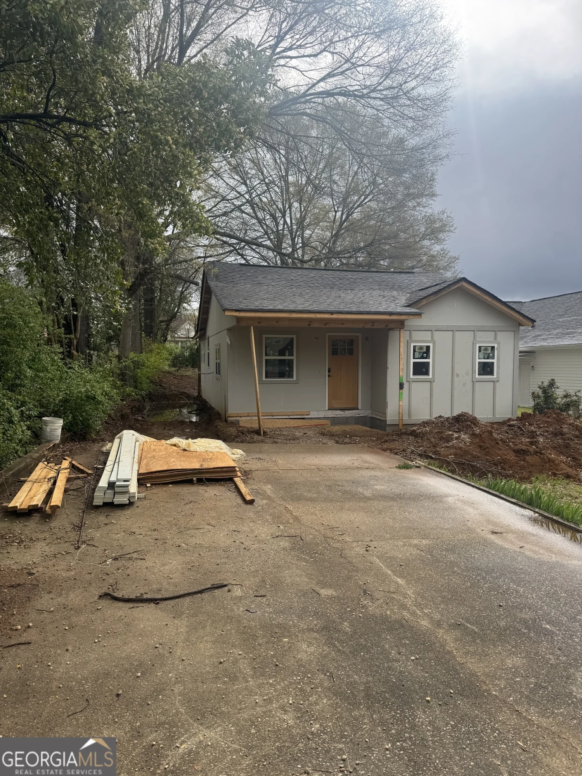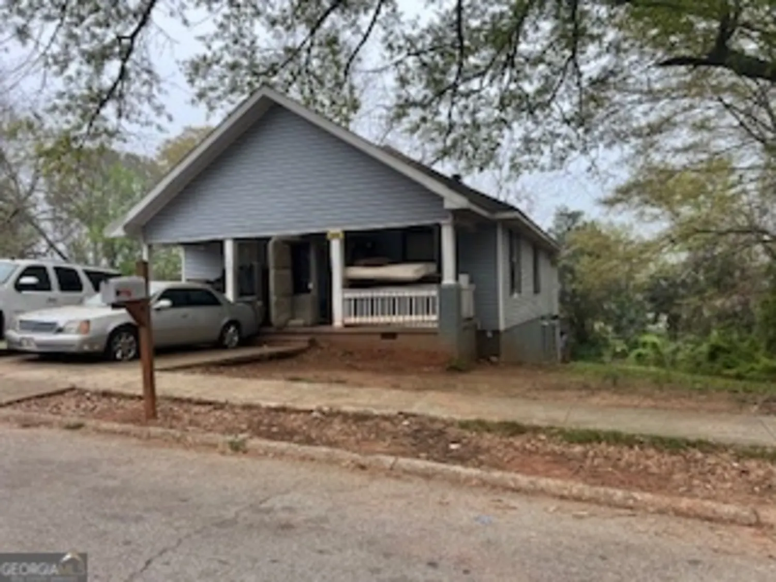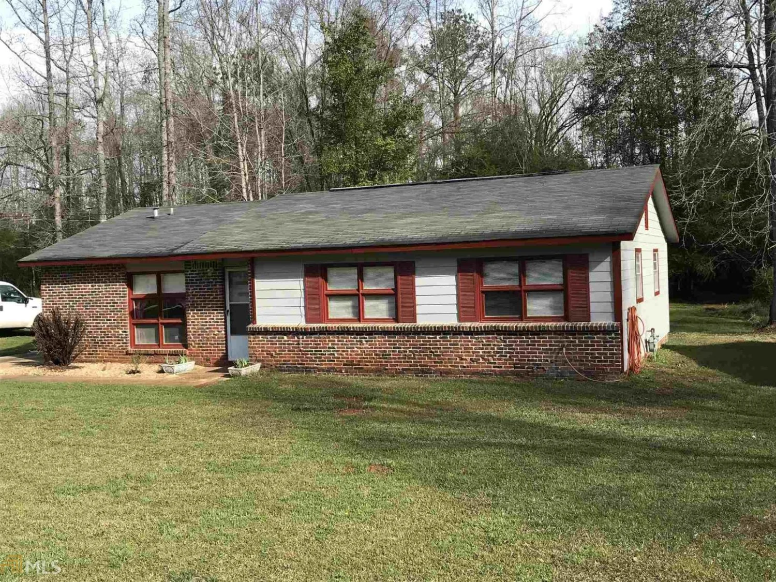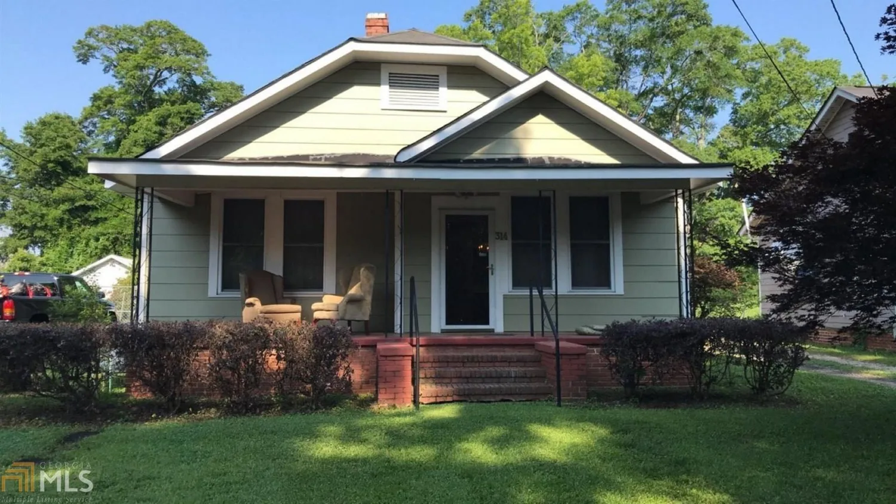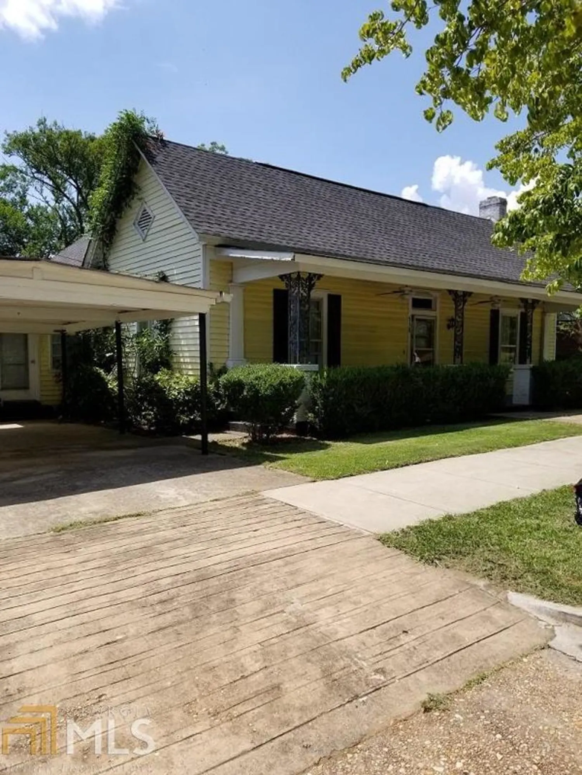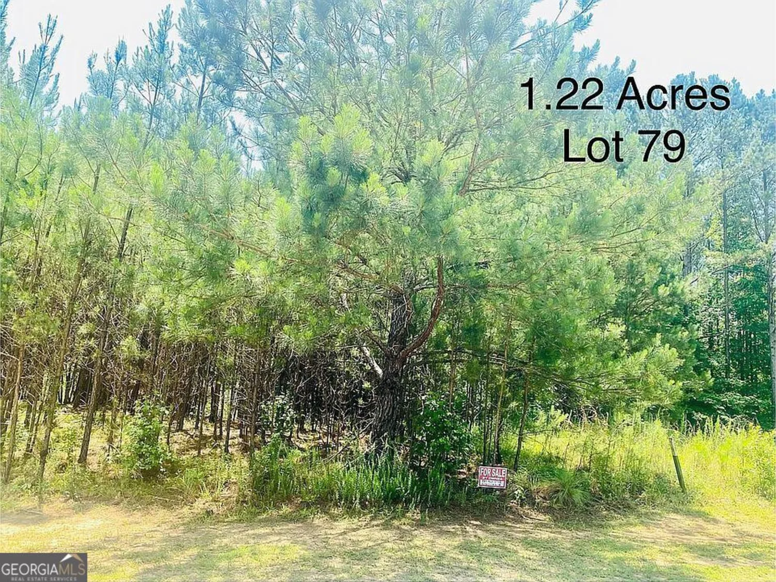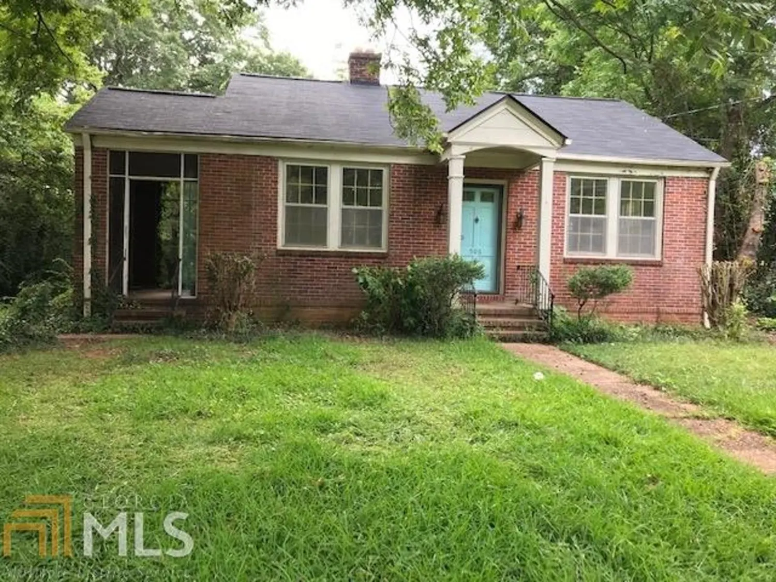76 bradfield driveLagrange, GA 30240
76 bradfield driveLagrange, GA 30240
Description
ROCKING CHAIR FRONT PORCH! Welcome to this beautiful home, which offers large family room w/lots of natural light and decorative rock fireplace, spacious eat-in kitchen w/updated cabinets & tile backsplash. Large Mudroom/Laundry Room located just off the kitchen. Fresh paint and carpet throughout the home! Located on wooded lot just minutes from town! Long Cane Elementary School Zone.
Property Details for 76 Bradfield Drive
- Subdivision ComplexBradfield JI
- Architectural StyleRanch, Traditional
- Num Of Parking Spaces2
- Property AttachedNo
LISTING UPDATED:
- StatusClosed
- MLS #8493548
- Days on Site43
- Taxes$562.42 / year
- MLS TypeResidential
- Year Built1920
- Lot Size1.14 Acres
- CountryTroup
LISTING UPDATED:
- StatusClosed
- MLS #8493548
- Days on Site43
- Taxes$562.42 / year
- MLS TypeResidential
- Year Built1920
- Lot Size1.14 Acres
- CountryTroup
Building Information for 76 Bradfield Drive
- StoriesOne
- Year Built1920
- Lot Size1.1400 Acres
Payment Calculator
Term
Interest
Home Price
Down Payment
The Payment Calculator is for illustrative purposes only. Read More
Property Information for 76 Bradfield Drive
Summary
Location and General Information
- Community Features: None
- Directions: From West Point Road turn onto Bradfield Drive. Home will be located on the right.
- Coordinates: 33.01483,-85.091289
School Information
- Elementary School: Long Cane
- Middle School: Long Cane
- High School: Troup County
Taxes and HOA Information
- Parcel Number: 0713A000038
- Tax Year: 2017
- Association Fee Includes: None
Virtual Tour
Parking
- Open Parking: No
Interior and Exterior Features
Interior Features
- Cooling: Electric, Ceiling Fan(s), Central Air
- Heating: Electric, Natural Gas, Central
- Appliances: Gas Water Heater, Oven/Range (Combo)
- Basement: Crawl Space
- Fireplace Features: Living Room
- Flooring: Carpet
- Interior Features: Master On Main Level
- Levels/Stories: One
- Main Bedrooms: 2
- Bathrooms Total Integer: 1
- Main Full Baths: 1
- Bathrooms Total Decimal: 1
Exterior Features
- Construction Materials: Other
- Patio And Porch Features: Porch
- Laundry Features: Mud Room
- Pool Private: No
Property
Utilities
- Sewer: Septic Tank
- Utilities: Cable Available
- Water Source: Public
Property and Assessments
- Home Warranty: Yes
- Property Condition: Resale
Green Features
Lot Information
- Above Grade Finished Area: 1070
Multi Family
- Number of Units To Be Built: Square Feet
Rental
Rent Information
- Land Lease: Yes
- Occupant Types: Vacant
Public Records for 76 Bradfield Drive
Tax Record
- 2017$562.42 ($46.87 / month)
Home Facts
- Beds2
- Baths1
- Total Finished SqFt1,070 SqFt
- Above Grade Finished1,070 SqFt
- StoriesOne
- Lot Size1.1400 Acres
- StyleSingle Family Residence
- Year Built1920
- APN0713A000038
- CountyTroup
- Fireplaces1


