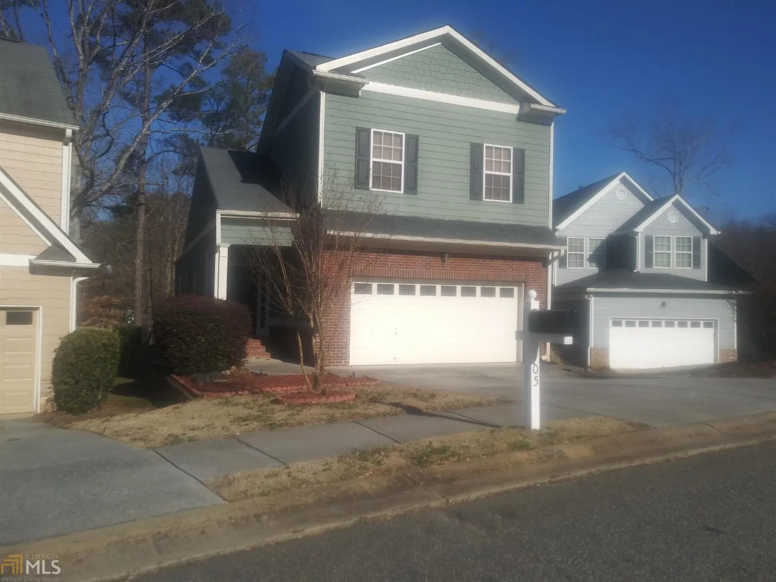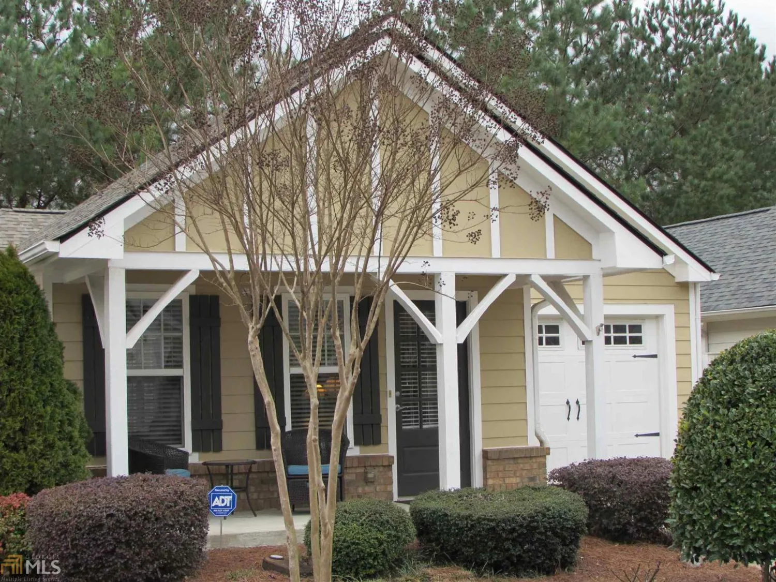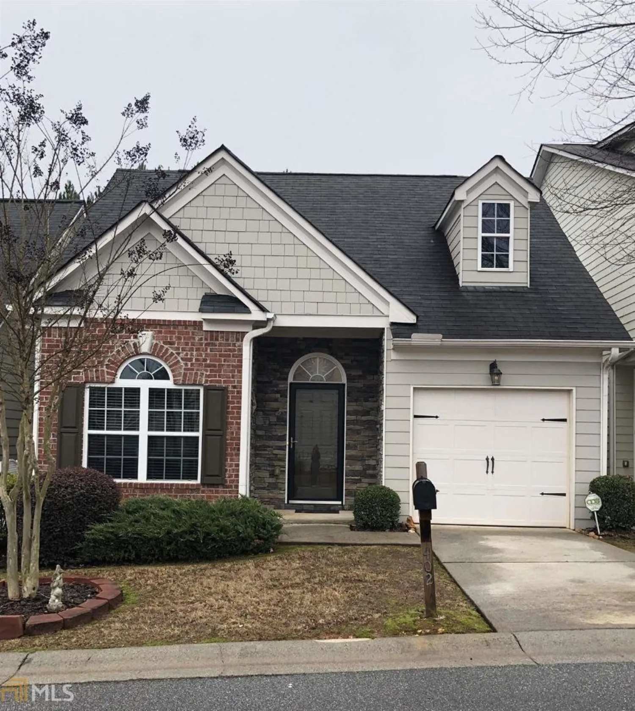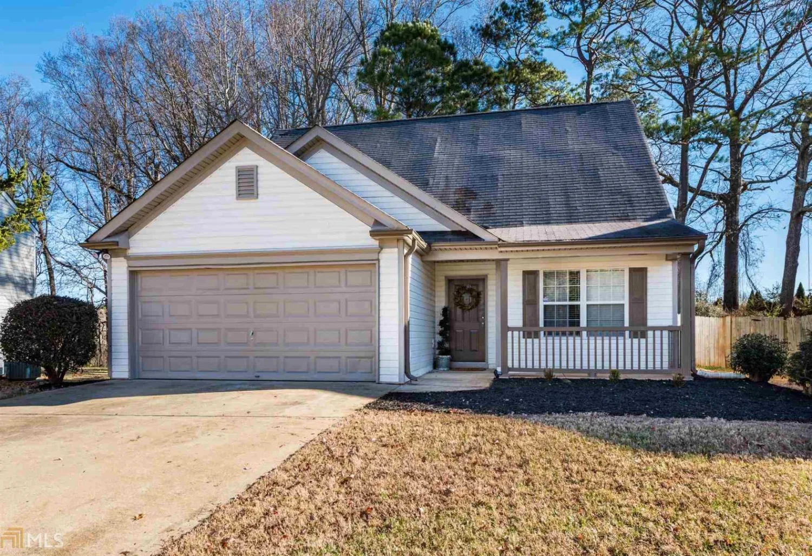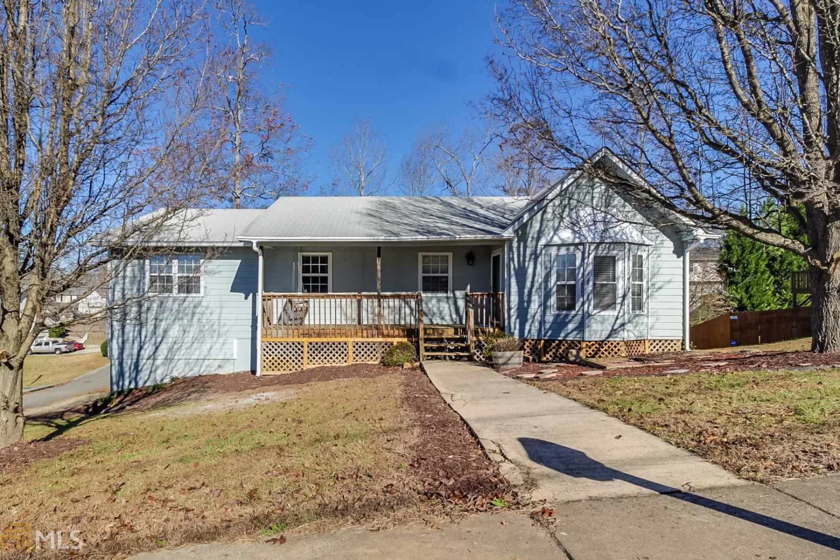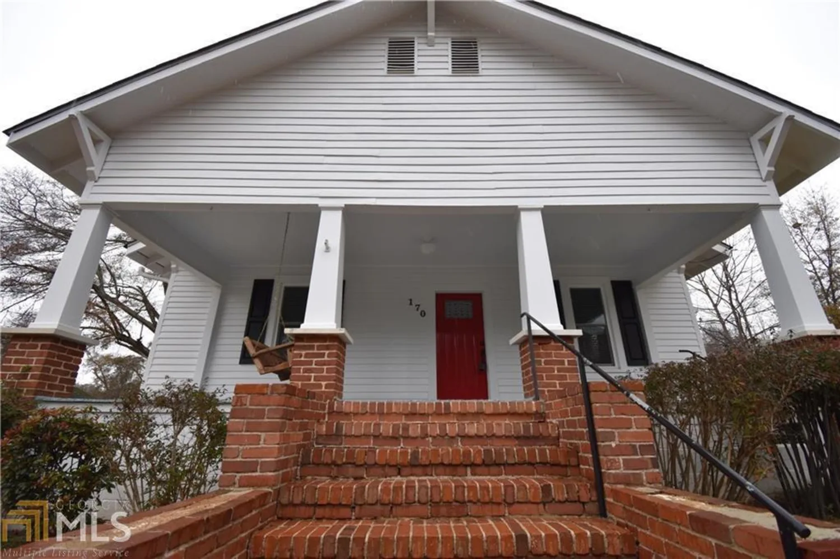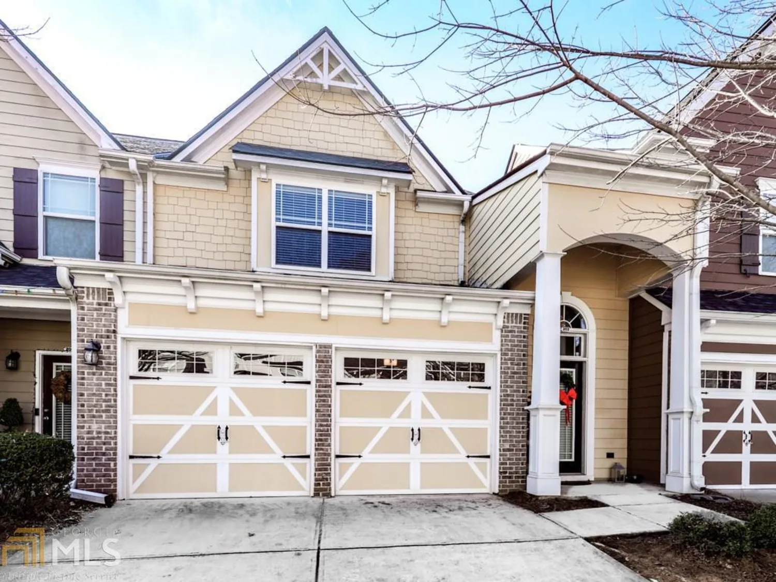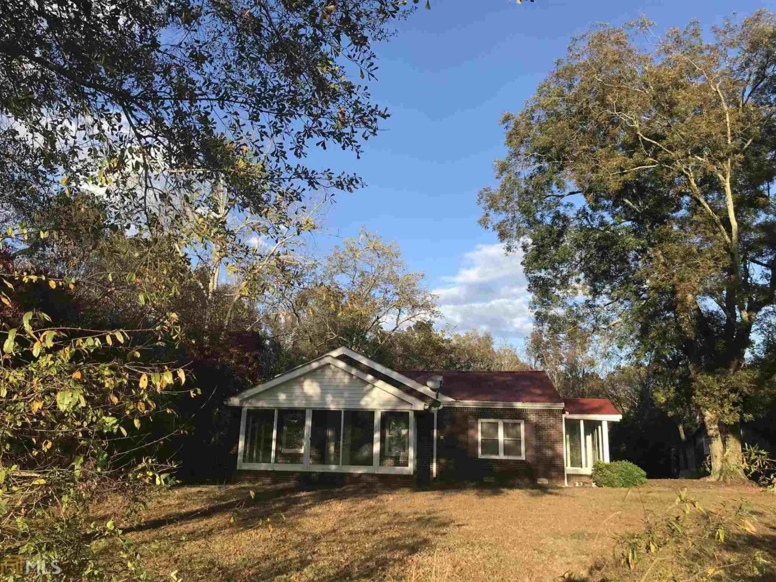326 oakview wayCanton, GA 30114
326 oakview wayCanton, GA 30114
Description
BEST DEAL IN RIVER GREEN ON A BASEMENT! Stunning home on quiet, cul-de-sac lot. NEW ROOF! A spacious open floor plan, kitchen with a peninsula opens to beautiful living room and separate dining area. Kitchen has under cabinet lighting,& breakfast area! Gorgeous master with trey ceilings opens to your walk in closet. Basement walks out to endless entertainment w/ the fire pit and stone walk way. River Green has not one but TWO pools TWO club houses, walking trails, tennis&basketball courts, playground, a lake and much more!
Property Details for 326 Oakview Way
- Subdivision ComplexFranklin Park at River Green
- Architectural StyleCraftsman
- Num Of Parking Spaces2
- Parking FeaturesKitchen Level
- Property AttachedNo
LISTING UPDATED:
- StatusClosed
- MLS #8494681
- Days on Site0
- Taxes$2,174.9 / year
- MLS TypeResidential
- Year Built2006
- Lot Size0.08 Acres
- CountryCherokee
LISTING UPDATED:
- StatusClosed
- MLS #8494681
- Days on Site0
- Taxes$2,174.9 / year
- MLS TypeResidential
- Year Built2006
- Lot Size0.08 Acres
- CountryCherokee
Building Information for 326 Oakview Way
- StoriesTwo
- Year Built2006
- Lot Size0.0800 Acres
Payment Calculator
Term
Interest
Home Price
Down Payment
The Payment Calculator is for illustrative purposes only. Read More
Property Information for 326 Oakview Way
Summary
Location and General Information
- Community Features: Clubhouse, Lake, Park, Fitness Center, Playground, Pool, Sidewalks, Street Lights, Swim Team, Tennis Court(s), Walk To Schools
- Directions: Take 575 N to exit 16A. Stay Left at Light. Turn left onto hwy 20 west and stay right at split. Take right into 2nd River Green Entrance. First Right and again first right. At the end in the Cul-de-sac
- Coordinates: 34.2145203,-84.5319052
School Information
- Elementary School: Knox
- Middle School: Teasley
- High School: Cherokee
Taxes and HOA Information
- Parcel Number: 14N12K 026
- Tax Year: 2018
- Association Fee Includes: Maintenance Structure, Maintenance Grounds, Management Fee, Pest Control, Swimming, Tennis
Virtual Tour
Parking
- Open Parking: No
Interior and Exterior Features
Interior Features
- Cooling: Electric, Central Air
- Heating: Electric, Zoned, Dual
- Appliances: Electric Water Heater, Dishwasher, Microwave, Oven/Range (Combo)
- Basement: Bath/Stubbed, Daylight, Interior Entry, Exterior Entry, Full
- Flooring: Hardwood
- Interior Features: Tray Ceiling(s), Double Vanity, Soaking Tub
- Levels/Stories: Two
- Total Half Baths: 1
- Bathrooms Total Integer: 3
- Bathrooms Total Decimal: 2
Exterior Features
- Construction Materials: Concrete
- Pool Private: No
Property
Utilities
- Sewer: Public Sewer
- Utilities: Underground Utilities, Cable Available
Property and Assessments
- Home Warranty: Yes
- Property Condition: Resale
Green Features
Lot Information
- Above Grade Finished Area: 1867
- Lot Features: Corner Lot, Cul-De-Sac
Multi Family
- Number of Units To Be Built: Square Feet
Rental
Rent Information
- Land Lease: Yes
Public Records for 326 Oakview Way
Tax Record
- 2018$2,174.90 ($181.24 / month)
Home Facts
- Beds3
- Baths2
- Total Finished SqFt1,867 SqFt
- Above Grade Finished1,867 SqFt
- StoriesTwo
- Lot Size0.0800 Acres
- StyleTownhouse
- Year Built2006
- APN14N12K 026
- CountyCherokee


