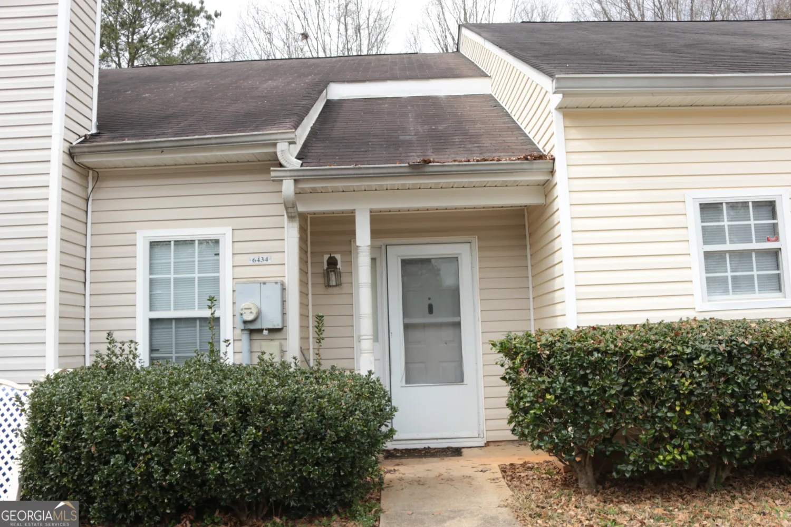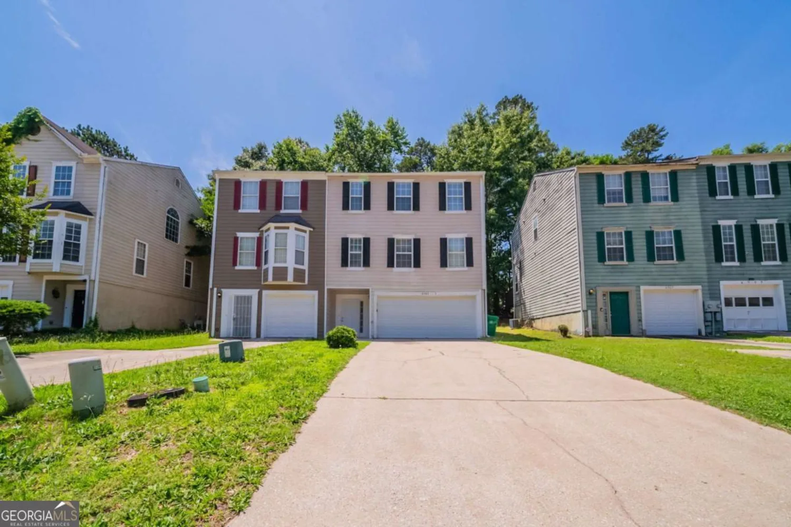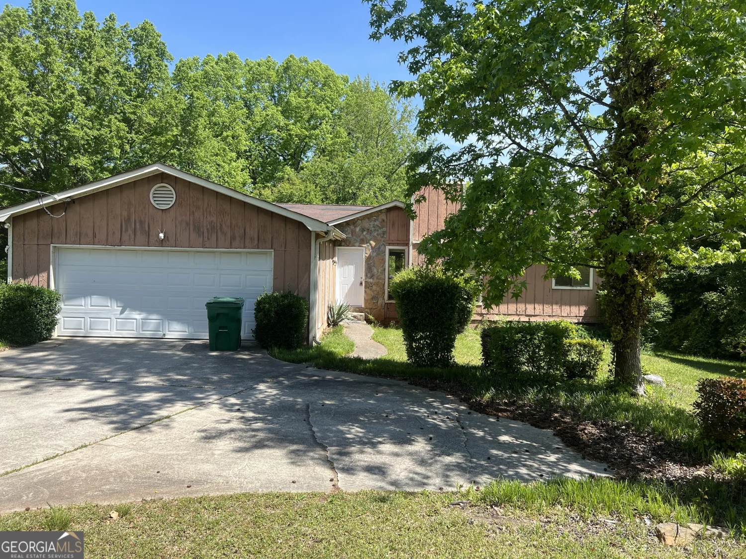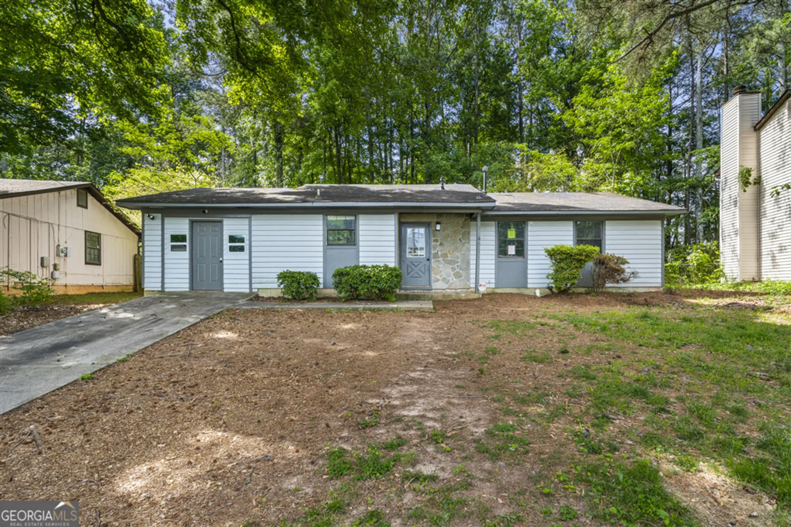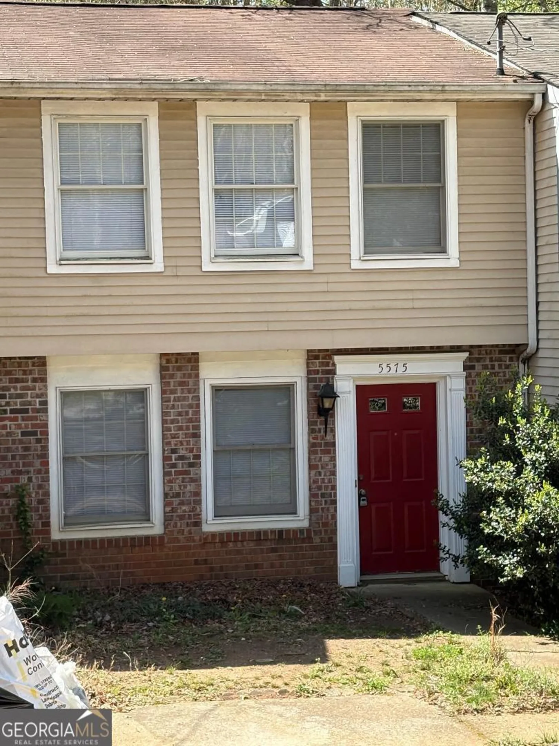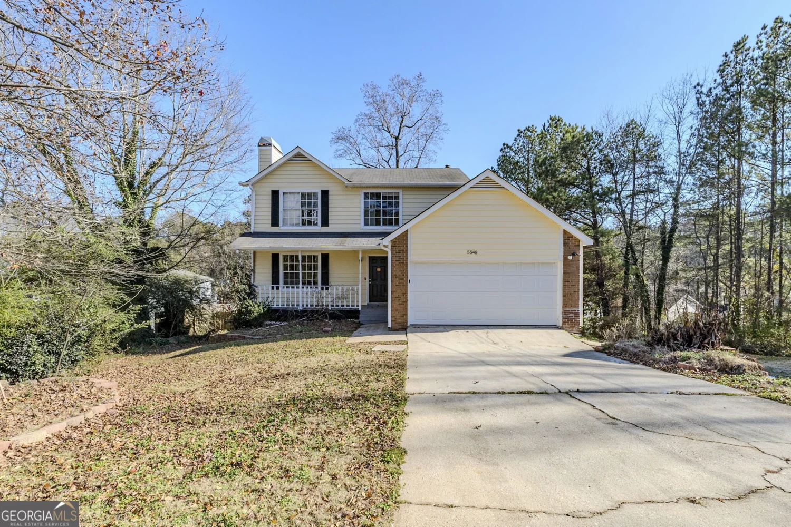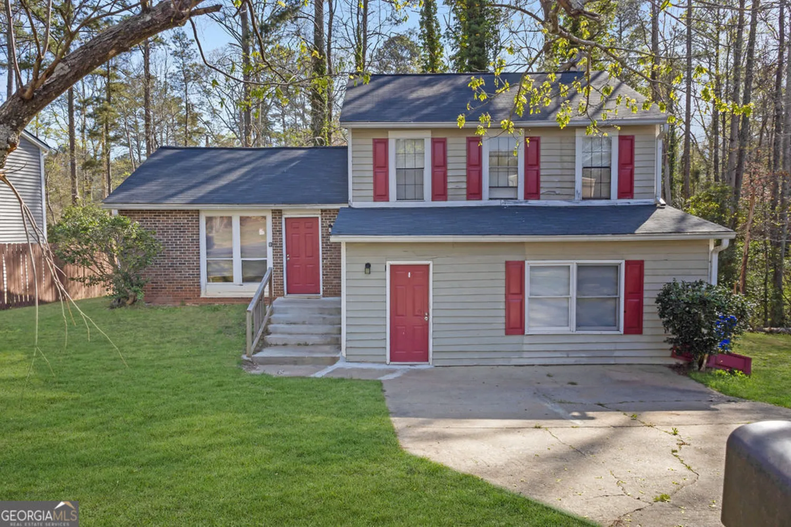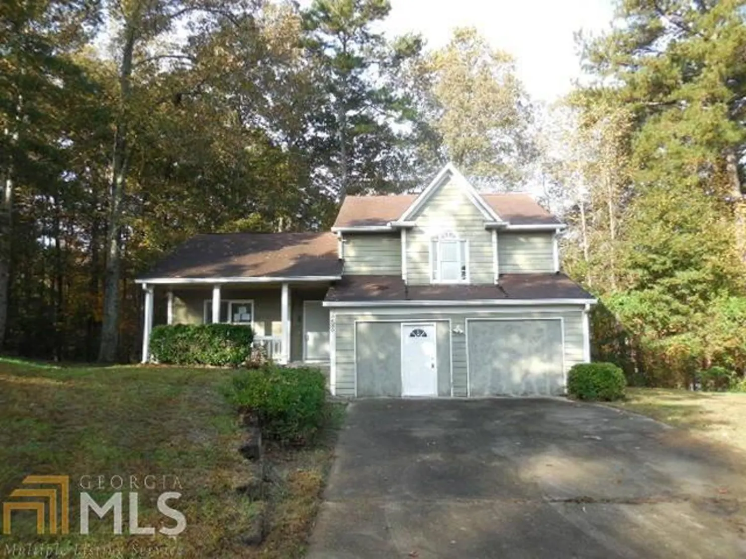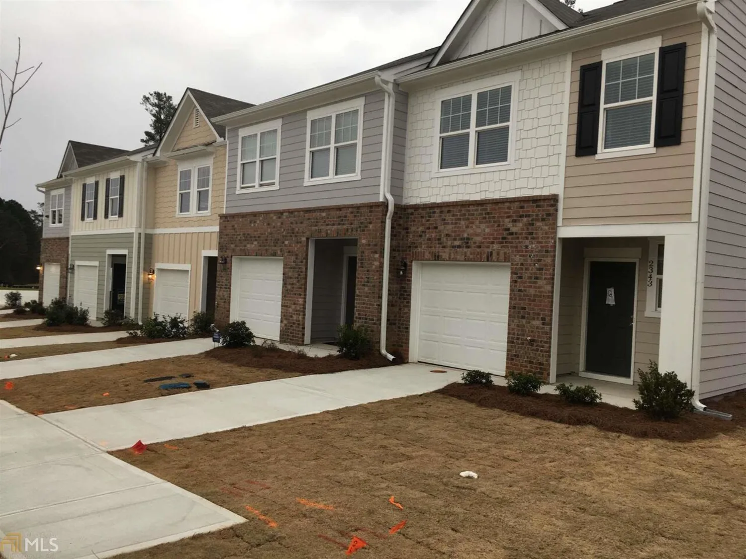5926 duren fields placeLithonia, GA 30058
5926 duren fields placeLithonia, GA 30058
Description
Check out this well-maintained 5 bedroom 2.5 bath home. If you are looking for an owner's suite to blow your mind, you've found your home here! There is a luxurious amount of space to get creative and make this home exactly what you need it to be for years to come. This home also has a newer roof and hot water heater!
Property Details for 5926 Duren Fields Place
- Subdivision ComplexDuren Farms
- Architectural StyleTraditional
- Num Of Parking Spaces2
- Parking FeaturesGarage
- Property AttachedNo
LISTING UPDATED:
- StatusClosed
- MLS #8495072
- Days on Site0
- Taxes$2,832.34 / year
- MLS TypeResidential
- Year Built1999
- Lot Size0.30 Acres
- CountryDeKalb
LISTING UPDATED:
- StatusClosed
- MLS #8495072
- Days on Site0
- Taxes$2,832.34 / year
- MLS TypeResidential
- Year Built1999
- Lot Size0.30 Acres
- CountryDeKalb
Building Information for 5926 Duren Fields Place
- StoriesTwo
- Year Built1999
- Lot Size0.3000 Acres
Payment Calculator
Term
Interest
Home Price
Down Payment
The Payment Calculator is for illustrative purposes only. Read More
Property Information for 5926 Duren Fields Place
Summary
Location and General Information
- Community Features: None
- Directions: GPS
- Coordinates: 33.7421822,-84.14635799999999
School Information
- Elementary School: Redan
- Middle School: Redan
- High School: Lithonia
Taxes and HOA Information
- Parcel Number: 16 092 09 010
- Tax Year: 2017
- Association Fee Includes: None
- Tax Lot: 30
Virtual Tour
Parking
- Open Parking: No
Interior and Exterior Features
Interior Features
- Cooling: Electric, Central Air
- Heating: Electric, Central
- Appliances: Dishwasher, Disposal, Microwave, Oven/Range (Combo), Stainless Steel Appliance(s)
- Basement: None
- Flooring: Carpet, Hardwood
- Interior Features: Separate Shower
- Levels/Stories: Two
- Foundation: Slab
- Main Bedrooms: 1
- Total Half Baths: 1
- Bathrooms Total Integer: 3
- Bathrooms Total Decimal: 2
Exterior Features
- Construction Materials: Aluminum Siding, Vinyl Siding
- Pool Private: No
Property
Utilities
- Water Source: Public
Property and Assessments
- Home Warranty: Yes
- Property Condition: Resale
Green Features
Lot Information
- Above Grade Finished Area: 2827
- Lot Features: None
Multi Family
- Number of Units To Be Built: Square Feet
Rental
Rent Information
- Land Lease: Yes
Public Records for 5926 Duren Fields Place
Tax Record
- 2017$2,832.34 ($236.03 / month)
Home Facts
- Beds5
- Baths2
- Total Finished SqFt2,827 SqFt
- Above Grade Finished2,827 SqFt
- StoriesTwo
- Lot Size0.3000 Acres
- StyleSingle Family Residence
- Year Built1999
- APN16 092 09 010
- CountyDeKalb
- Fireplaces1


