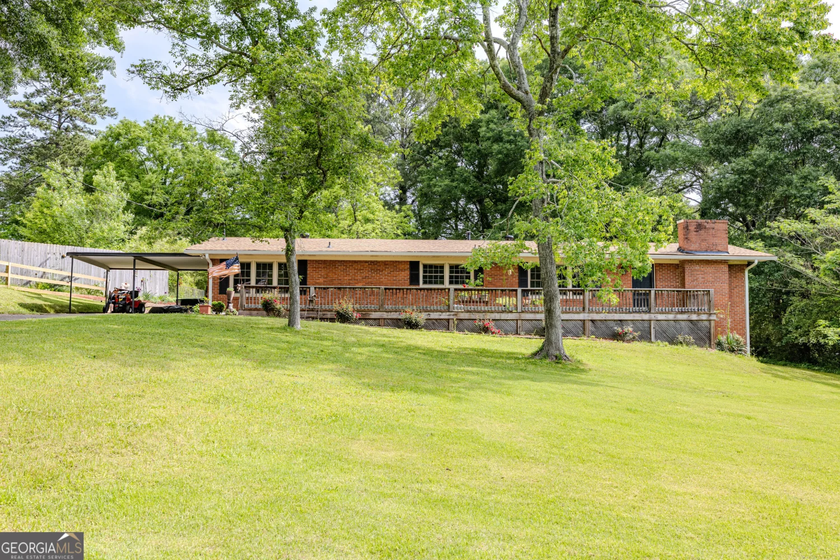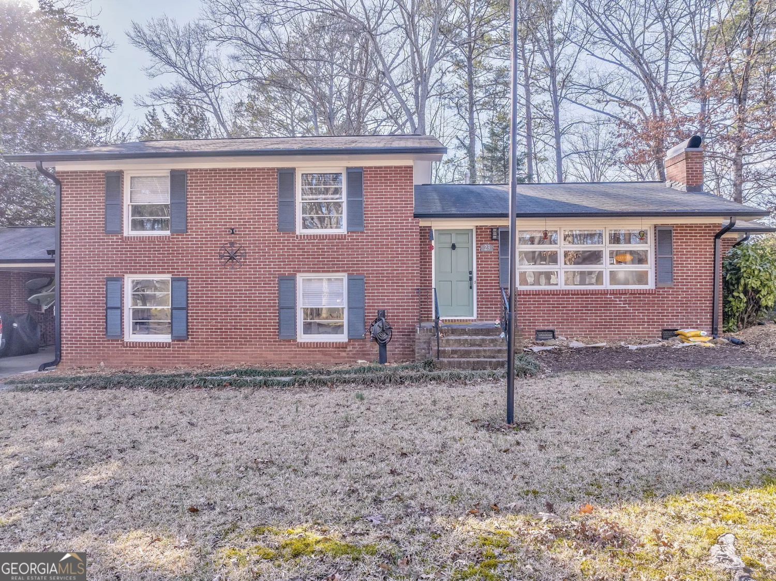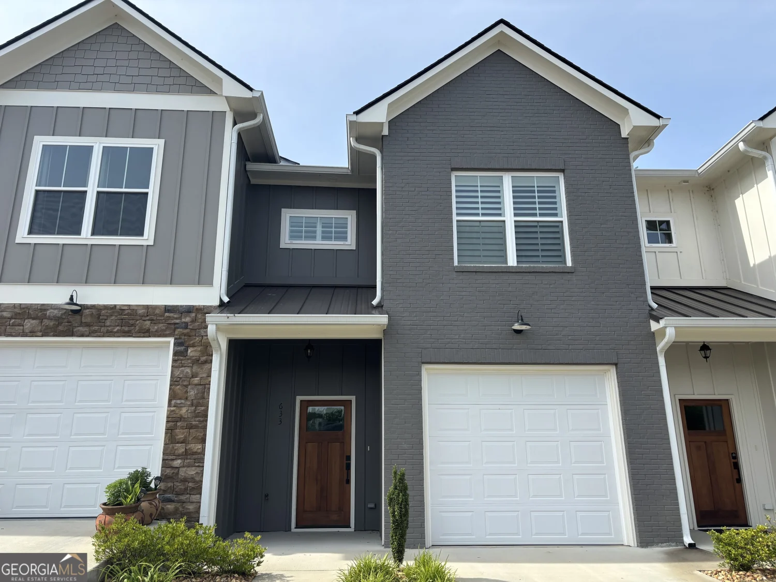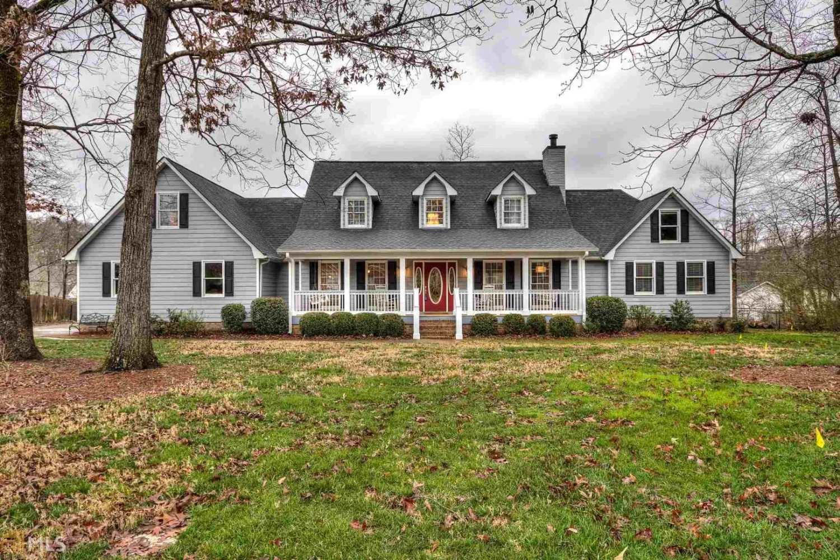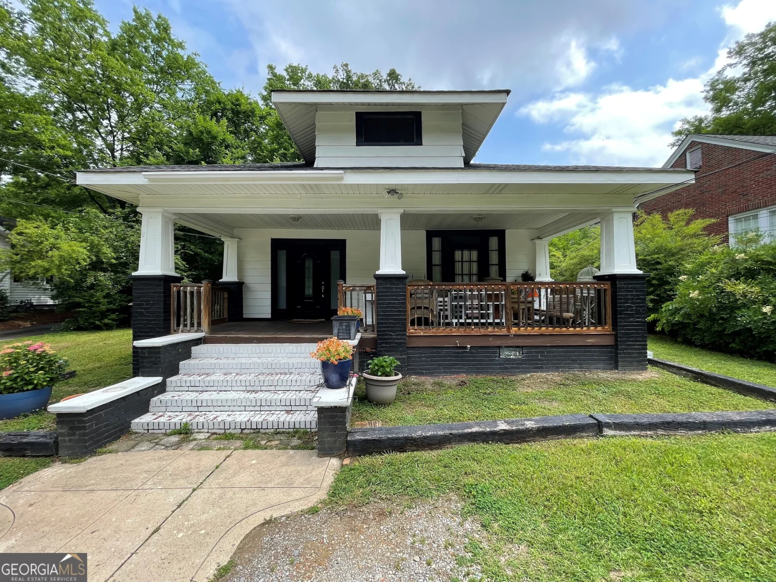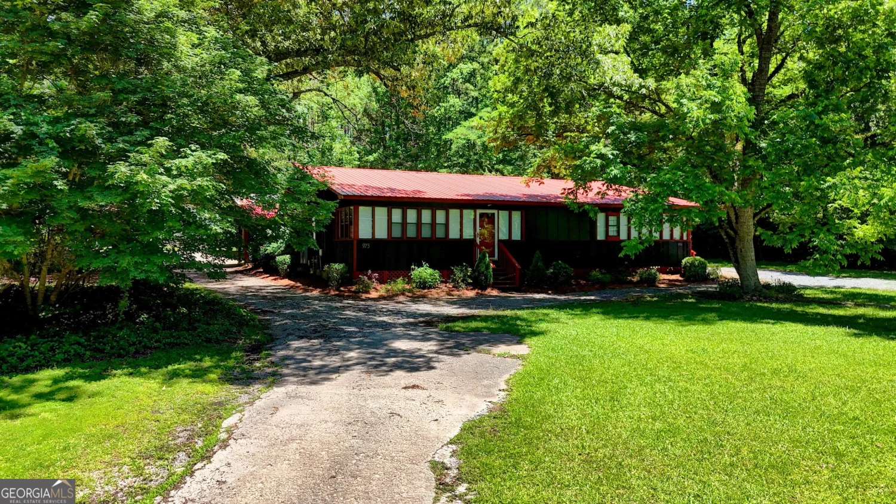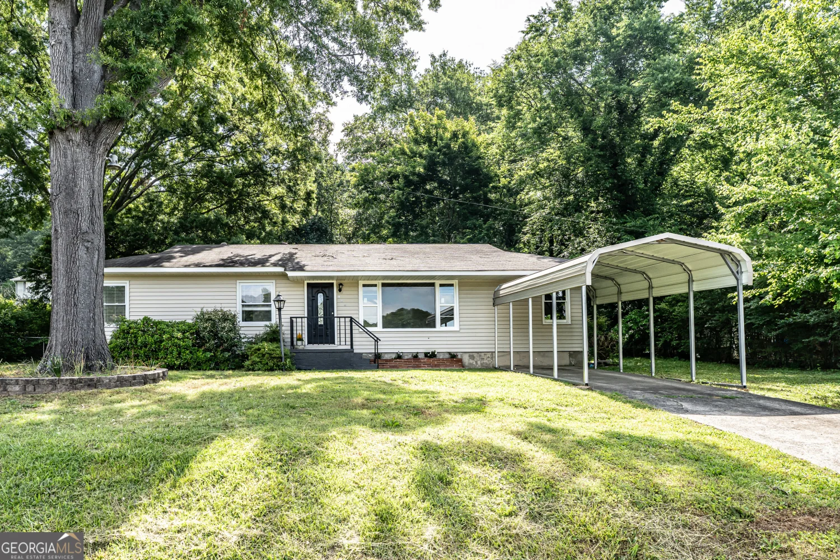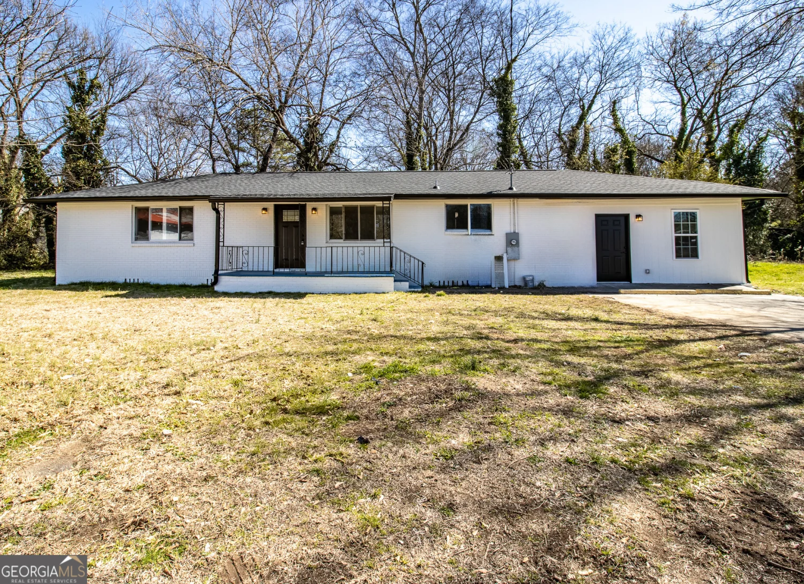12 saddlebrook driveRome, GA 30161
12 saddlebrook driveRome, GA 30161
Description
Recently renovated 4 bedroom / 2.5 bath home in sought after Saddlebrook Downs! A foyer opens to a living room that flows into an oversized dining room. An updated kitchen features granite, subway tile, and stainless appliances. A keeping room has an updated fireplace and shiplap wall. Hardwood floors throughout downstairs. UPSTAIRS master is complete with stunning new master bath featuring a freestanding tub, separate shower, and dual vanity. Three additional bedrooms share an updated bath. The most amazing outdoor living space, complete with outdoor kitchen, stone fireplace, hot tub, and rustic pavilion, offers more than enough space to entertain. Professional landscaping with irrigation system and a new privacy fence complete this one-of-a-kind home!
Property Details for 12 Saddlebrook Drive
- Subdivision ComplexSaddlebrook Downs
- Architectural StyleBrick Front, Colonial, Country/Rustic, European, Traditional
- ExteriorGarden, Sprinkler System
- Num Of Parking Spaces2
- Parking FeaturesGarage
- Property AttachedNo
LISTING UPDATED:
- StatusClosed
- MLS #8495122
- Days on Site0
- Taxes$3,024.8 / year
- MLS TypeResidential
- Year Built1991
- CountryFloyd
LISTING UPDATED:
- StatusClosed
- MLS #8495122
- Days on Site0
- Taxes$3,024.8 / year
- MLS TypeResidential
- Year Built1991
- CountryFloyd
Building Information for 12 Saddlebrook Drive
- StoriesTwo
- Year Built1991
- Lot Size0.0000 Acres
Payment Calculator
Term
Interest
Home Price
Down Payment
The Payment Calculator is for illustrative purposes only. Read More
Property Information for 12 Saddlebrook Drive
Summary
Location and General Information
- Community Features: Sidewalks, Street Lights
- Directions: DEAN STREET TOWARD ROCKMART TURN LEFT AT ENTRANCE TO SADDLEBROOK DOWNS PROPERTY IS DOWN ON LEFT
- Coordinates: 34.2135484,-85.15754199999999
School Information
- Elementary School: East Central
- Middle School: Rome
- High School: Rome
Taxes and HOA Information
- Parcel Number: J15Z 163
- Tax Year: 2018
- Association Fee Includes: None
- Tax Lot: 9&PT
Virtual Tour
Parking
- Open Parking: No
Interior and Exterior Features
Interior Features
- Cooling: Electric, Central Air
- Heating: Natural Gas, Central
- Appliances: Dishwasher, Oven/Range (Combo), Stainless Steel Appliance(s)
- Basement: Crawl Space
- Fireplace Features: Family Room, Outside, Masonry
- Flooring: Hardwood
- Interior Features: Double Vanity, Soaking Tub, Separate Shower, Tile Bath, Walk-In Closet(s)
- Levels/Stories: Two
- Kitchen Features: Breakfast Area
- Total Half Baths: 1
- Bathrooms Total Integer: 3
- Bathrooms Total Decimal: 2
Exterior Features
- Construction Materials: Wood Siding
- Fencing: Fenced
- Patio And Porch Features: Deck, Patio
- Pool Features: Pool/Spa Combo
- Roof Type: Composition
- Laundry Features: Mud Room
- Pool Private: No
- Other Structures: Gazebo, Outdoor Kitchen
Property
Utilities
- Utilities: Underground Utilities, Cable Available, Sewer Connected
- Water Source: Public
Property and Assessments
- Home Warranty: Yes
- Property Condition: Updated/Remodeled, Resale
Green Features
- Green Energy Efficient: Thermostat
Lot Information
- Above Grade Finished Area: 2451
- Lot Features: Corner Lot, Level
Multi Family
- Number of Units To Be Built: Square Feet
Rental
Rent Information
- Land Lease: Yes
Public Records for 12 Saddlebrook Drive
Tax Record
- 2018$3,024.80 ($252.07 / month)
Home Facts
- Beds4
- Baths2
- Total Finished SqFt2,451 SqFt
- Above Grade Finished2,451 SqFt
- StoriesTwo
- Lot Size0.0000 Acres
- StyleSingle Family Residence
- Year Built1991
- APNJ15Z 163
- CountyFloyd
- Fireplaces2


