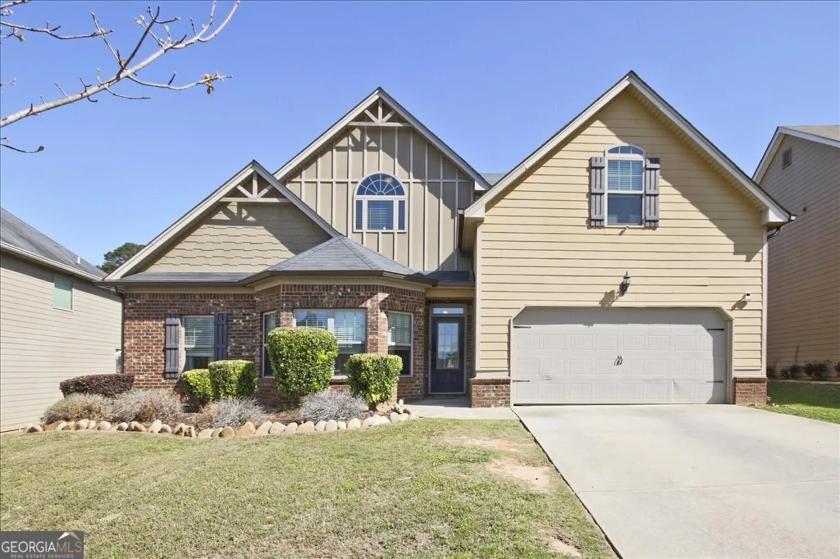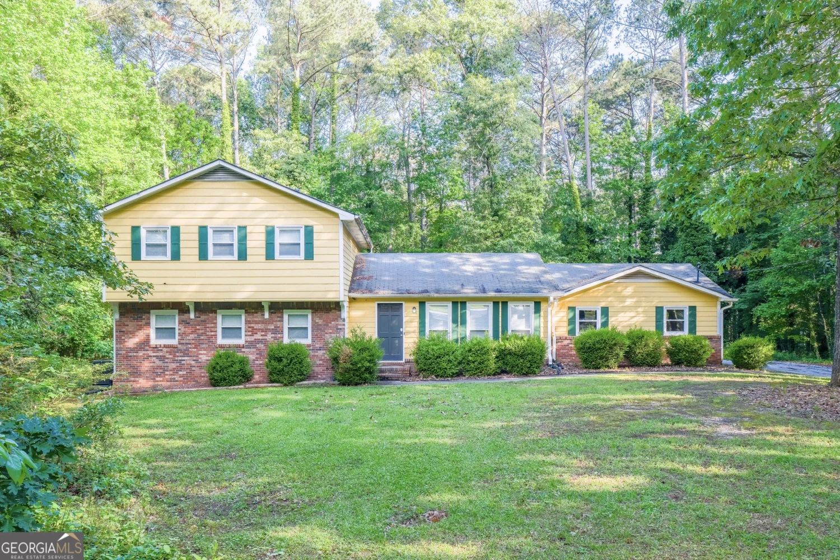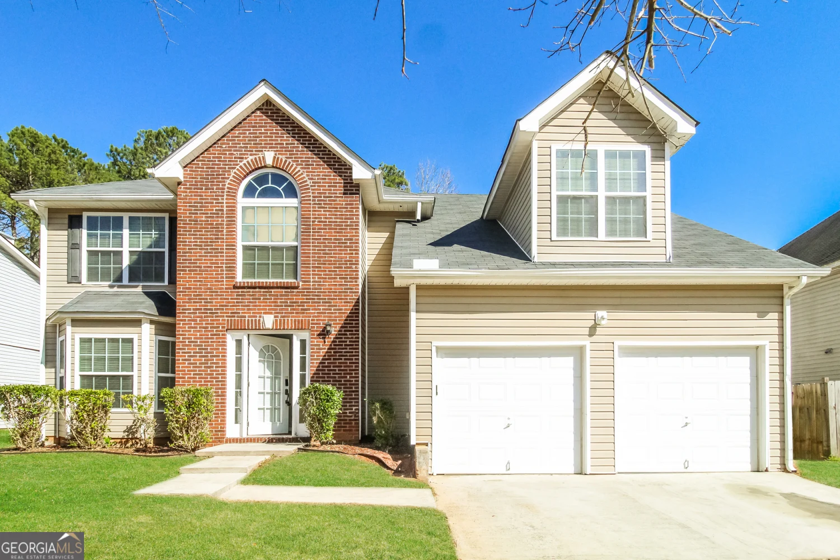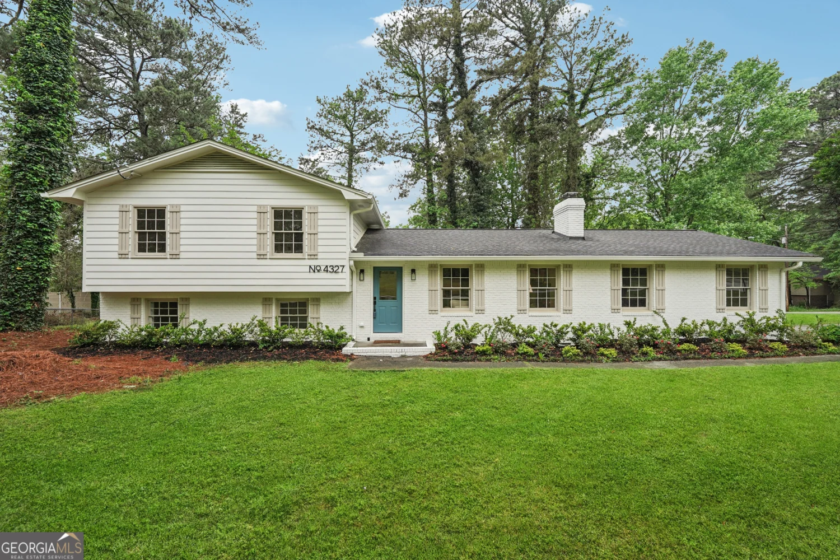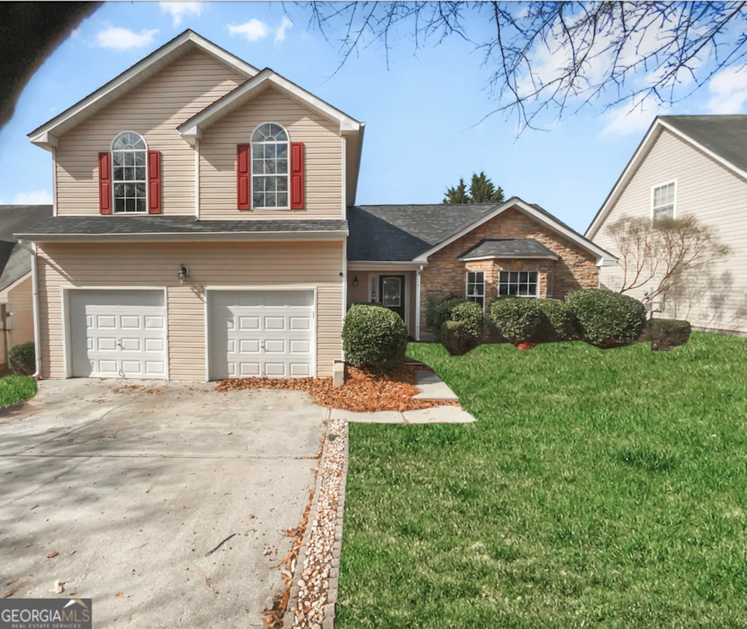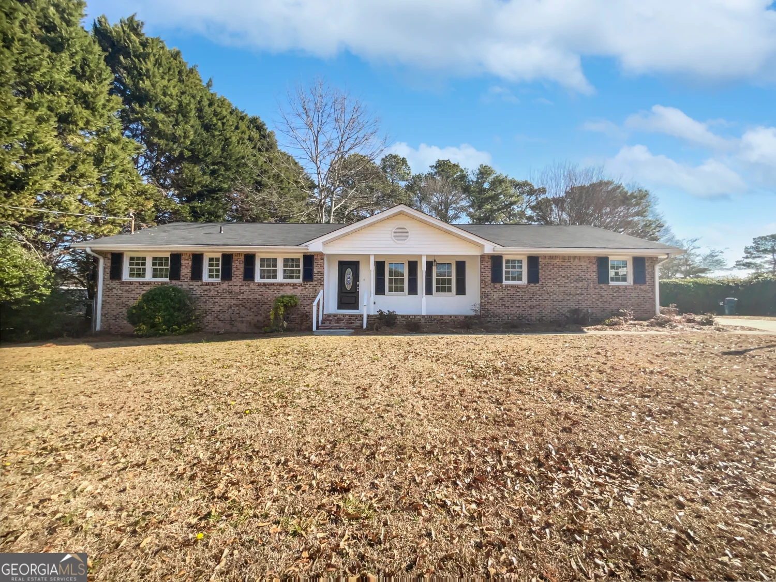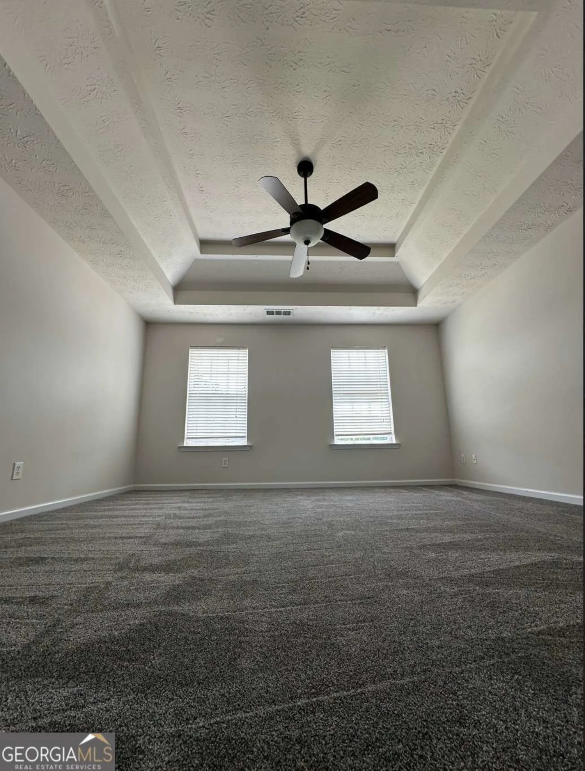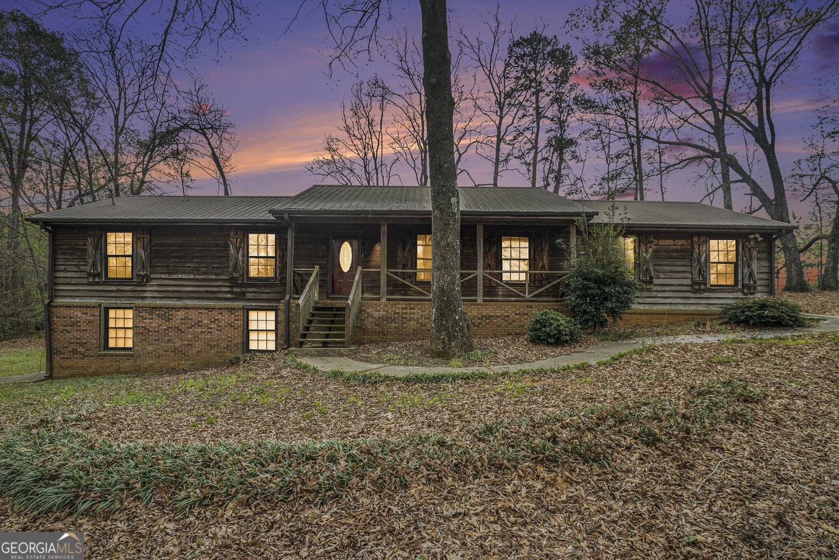2432 flagsmoor driveSnellville, GA 30078
2432 flagsmoor driveSnellville, GA 30078
Description
Harbour Oaks offers a tranquil setting with this custom built home in this sought out established Snellville neighborhood in the Brookwood HS cluster. Green space Meticulously maintained,arched entries,11 foot ceilings,irrigation system,hardwood floors,granite counters, landscaping,high efficiency construction,close to shops and restaurants. Five bedrooms four baths with in-law suite on the main. Also on the main office,formal dining,family rm,gourmet kitchen and much more custom details.Corner lot and huge fenced back and side yard !!!
Property Details for 2432 Flagsmoor Drive
- Subdivision ComplexHarbour Oaks
- Architectural StyleBrick Front, Traditional
- Num Of Parking Spaces2
- Parking FeaturesGarage, Kitchen Level
- Property AttachedNo
LISTING UPDATED:
- StatusClosed
- MLS #8495155
- Days on Site69
- Taxes$4,496.53 / year
- MLS TypeResidential
- Year Built2007
- Lot Size0.55 Acres
- CountryGwinnett
LISTING UPDATED:
- StatusClosed
- MLS #8495155
- Days on Site69
- Taxes$4,496.53 / year
- MLS TypeResidential
- Year Built2007
- Lot Size0.55 Acres
- CountryGwinnett
Building Information for 2432 Flagsmoor Drive
- StoriesTwo
- Year Built2007
- Lot Size0.5500 Acres
Payment Calculator
Term
Interest
Home Price
Down Payment
The Payment Calculator is for illustrative purposes only. Read More
Property Information for 2432 Flagsmoor Drive
Summary
Location and General Information
- Directions: HWY 78 EAST TOWARD SNELLVILLE .LT- HWY 124/SCENIC HWY.LT- HARBOUR OAKS DR. LT- FLAGSMOOR DRIVE.
- Coordinates: 33.8677098,-84.0229592
School Information
- Elementary School: Brookwood
- Middle School: Alton C Crews
- High School: Brookwood
Taxes and HOA Information
- Parcel Number: R5025 169
- Tax Year: 2018
- Association Fee Includes: None
- Tax Lot: 26
Virtual Tour
Parking
- Open Parking: No
Interior and Exterior Features
Interior Features
- Cooling: Electric, Ceiling Fan(s), Central Air
- Heating: Natural Gas, Forced Air
- Appliances: Gas Water Heater, Dishwasher, Microwave, Oven/Range (Combo), Refrigerator, Stainless Steel Appliance(s), Trash Compactor
- Basement: None
- Fireplace Features: Family Room
- Flooring: Carpet
- Interior Features: Vaulted Ceiling(s), Double Vanity, Separate Shower, Walk-In Closet(s)
- Levels/Stories: Two
- Window Features: Double Pane Windows
- Kitchen Features: Breakfast Area, Kitchen Island, Pantry, Solid Surface Counters
- Foundation: Slab
- Main Bedrooms: 1
- Bathrooms Total Integer: 4
- Main Full Baths: 1
- Bathrooms Total Decimal: 4
Exterior Features
- Construction Materials: Concrete
- Pool Private: No
Property
Utilities
- Sewer: Septic Tank
- Utilities: Underground Utilities
- Water Source: Public
Property and Assessments
- Home Warranty: Yes
- Property Condition: Updated/Remodeled, Resale
Green Features
- Green Energy Efficient: Thermostat
Lot Information
- Above Grade Finished Area: 3560
- Lot Features: Corner Lot, Level
Multi Family
- Number of Units To Be Built: Square Feet
Rental
Rent Information
- Land Lease: Yes
- Occupant Types: Vacant
Public Records for 2432 Flagsmoor Drive
Tax Record
- 2018$4,496.53 ($374.71 / month)
Home Facts
- Beds5
- Baths4
- Total Finished SqFt3,560 SqFt
- Above Grade Finished3,560 SqFt
- StoriesTwo
- Lot Size0.5500 Acres
- StyleSingle Family Residence
- Year Built2007
- APNR5025 169
- CountyGwinnett
- Fireplaces1


