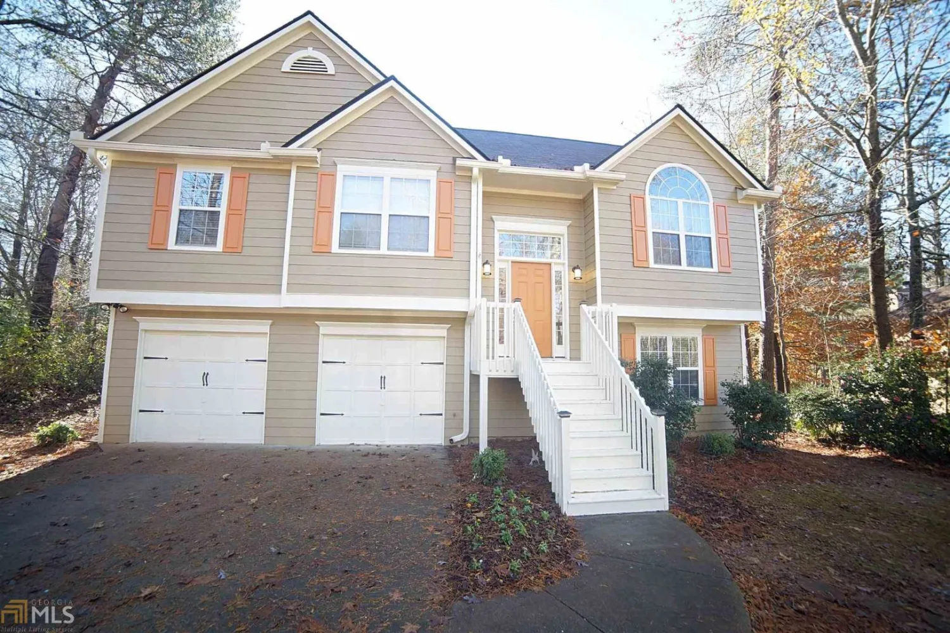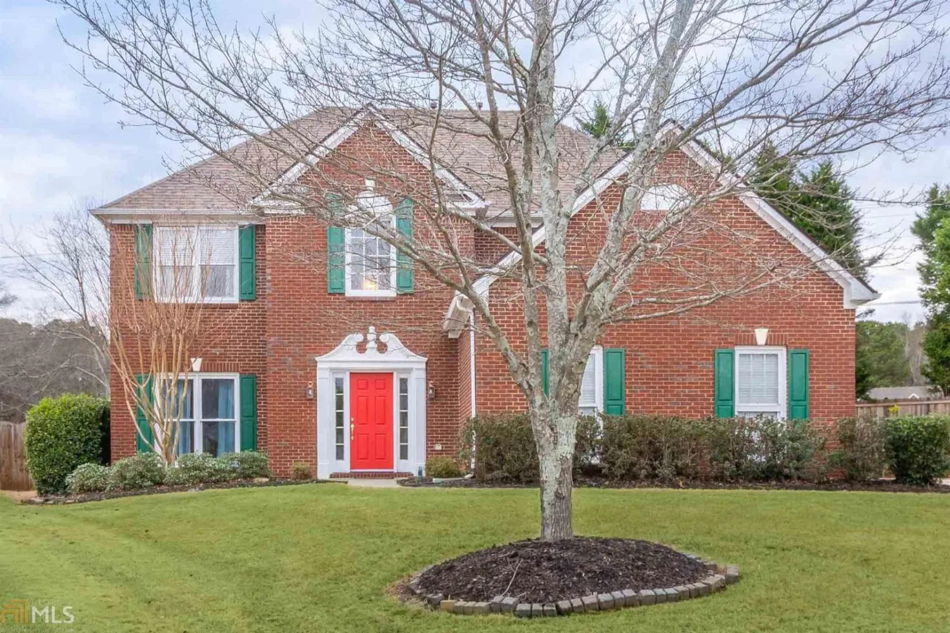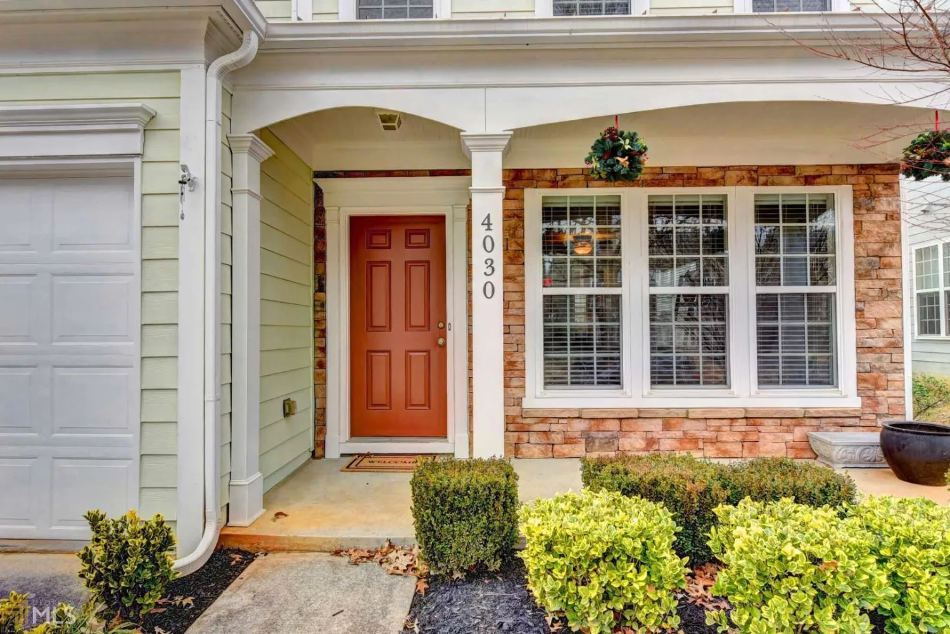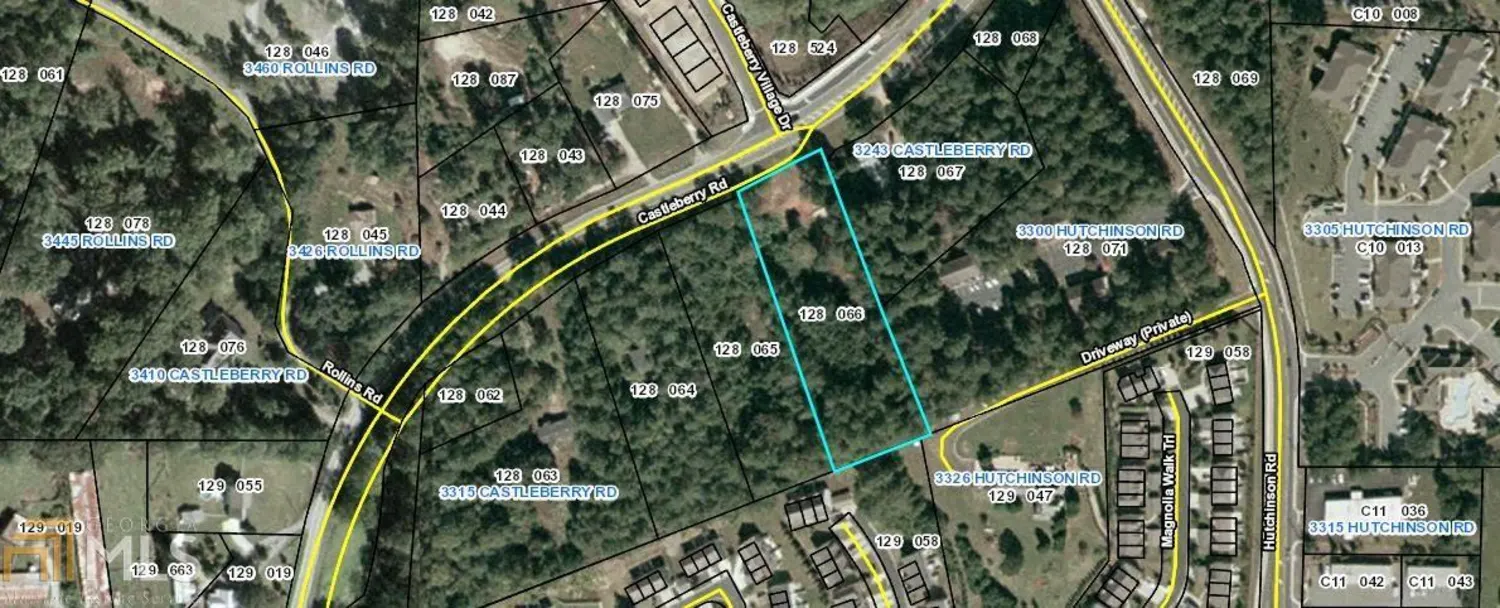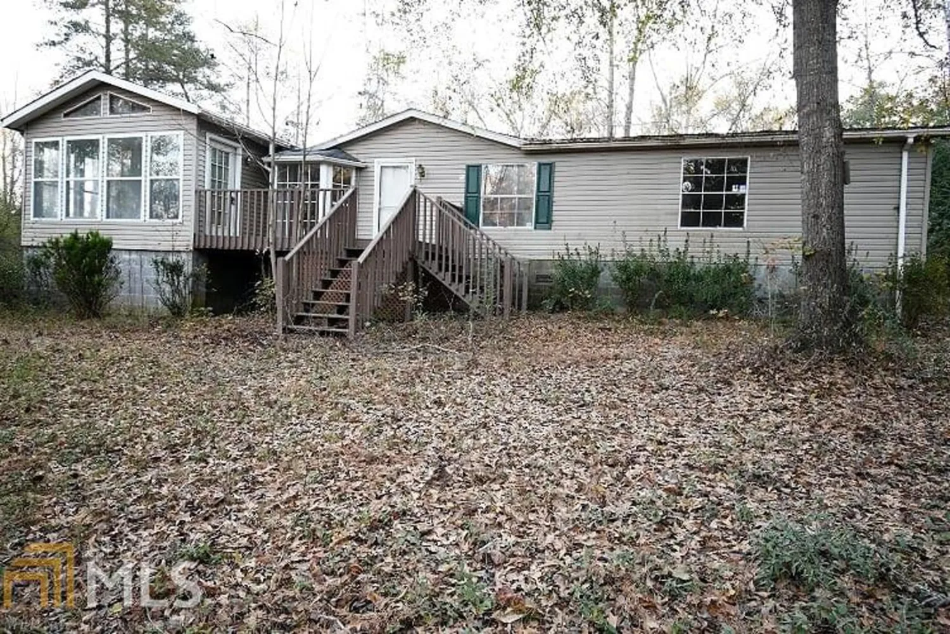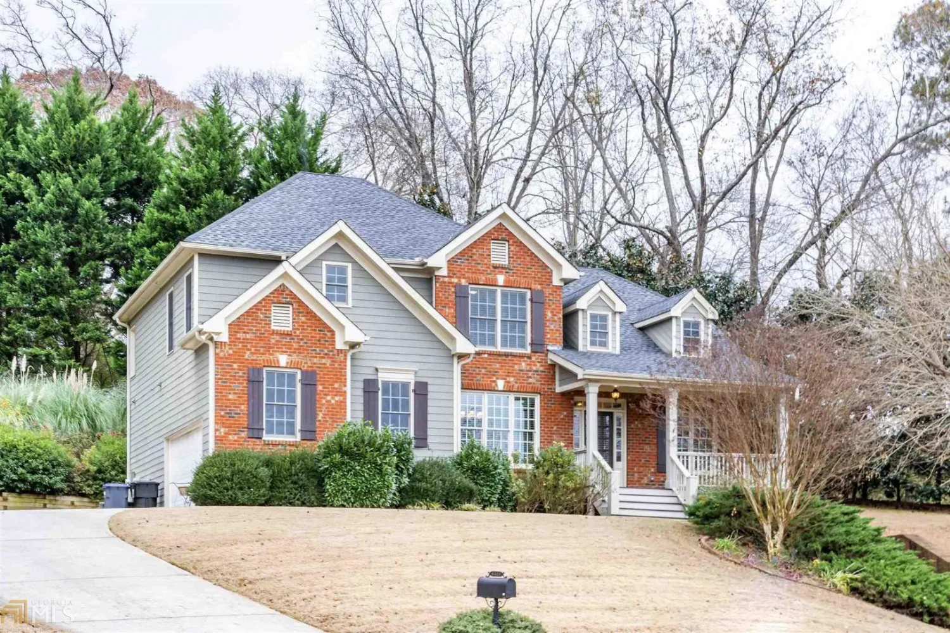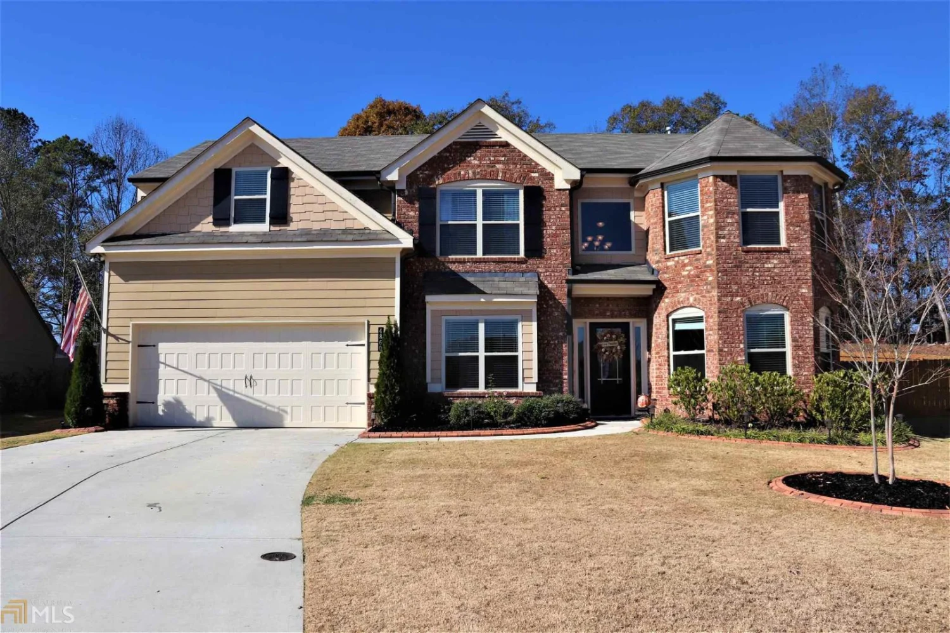7140 shady oak laneCumming, GA 30040
7140 shady oak laneCumming, GA 30040
Description
Beautiful traditional on private wooded lot. Bright open kitchen has new granite countertops, new subway tile backsplash, ss appliances, pantry, & breakfast bar. Open floor plan has hardwood floors, arched doorways, & gas log fireplace. Romantic master bedroom on main level w tray ceiling & hardwood floors. New interior paint. Finished basement has full bath, bedroom, office, & great room. Back deck has private wooded view. Seperate lower deck has dining & sitting area with fire pit. Gorgeous landscaping with walking trails and perinial gardens. Spring and summer gardens are full of color.
Property Details for 7140 Shady Oak Lane
- Subdivision ComplexWalnut Grove
- Architectural StyleTraditional
- ExteriorGarden, Other
- Num Of Parking Spaces2
- Parking FeaturesAttached, Garage Door Opener, Garage, Guest, Kitchen Level
- Property AttachedNo
- Waterfront FeaturesCreek
LISTING UPDATED:
- StatusClosed
- MLS #8500346
- Days on Site4
- Taxes$1,791.16 / year
- HOA Fees$320 / month
- MLS TypeResidential
- Year Built1995
- Lot Size0.70 Acres
- CountryForsyth
LISTING UPDATED:
- StatusClosed
- MLS #8500346
- Days on Site4
- Taxes$1,791.16 / year
- HOA Fees$320 / month
- MLS TypeResidential
- Year Built1995
- Lot Size0.70 Acres
- CountryForsyth
Building Information for 7140 Shady Oak Lane
- StoriesTwo
- Year Built1995
- Lot Size0.7000 Acres
Payment Calculator
Term
Interest
Home Price
Down Payment
The Payment Calculator is for illustrative purposes only. Read More
Property Information for 7140 Shady Oak Lane
Summary
Location and General Information
- Community Features: Clubhouse, Playground, Pool, Street Lights, Tennis Court(s)
- Directions: Take GA 400 North, turn left onto HWY 369. Travel 2 miles and turn left onto Hendrix Rd. Turn right onto Walnut Mill Landing, Walnut Grove SD. Turn rt at 3 way stop sign onto Shady Oak Lane
- Coordinates: 34.28225,-84.129688
School Information
- Elementary School: Coal Mountain
- Middle School: North Forsyth
- High School: North Forsyth
Taxes and HOA Information
- Parcel Number: 168 082
- Tax Year: 2017
- Association Fee Includes: Swimming, Tennis
- Tax Lot: 157
Virtual Tour
Parking
- Open Parking: No
Interior and Exterior Features
Interior Features
- Cooling: Electric, Ceiling Fan(s), Central Air, Zoned, Dual
- Heating: Natural Gas, Central, Forced Air, Zoned, Dual
- Appliances: Gas Water Heater, Dishwasher, Disposal, Ice Maker, Microwave, Oven/Range (Combo), Stainless Steel Appliance(s)
- Basement: Bath Finished, Concrete, Daylight, Interior Entry, Exterior Entry, Finished, Full
- Fireplace Features: Family Room, Factory Built, Gas Starter, Gas Log
- Flooring: Carpet, Hardwood, Laminate
- Interior Features: Tray Ceiling(s), Vaulted Ceiling(s), High Ceilings, Double Vanity, Entrance Foyer, Soaking Tub, Separate Shower, Walk-In Closet(s), Master On Main Level, Roommate Plan, Split Bedroom Plan
- Levels/Stories: Two
- Window Features: Double Pane Windows
- Kitchen Features: Breakfast Area, Breakfast Bar, Pantry, Solid Surface Counters
- Main Bedrooms: 1
- Total Half Baths: 1
- Bathrooms Total Integer: 4
- Main Full Baths: 1
- Bathrooms Total Decimal: 3
Exterior Features
- Construction Materials: Aluminum Siding, Vinyl Siding, Stucco
- Patio And Porch Features: Deck, Patio
- Roof Type: Composition
- Security Features: Smoke Detector(s)
- Laundry Features: In Basement
- Pool Private: No
Property
Utilities
- Sewer: Septic Tank
- Utilities: Underground Utilities, Cable Available
- Water Source: Public
Property and Assessments
- Home Warranty: Yes
- Property Condition: Updated/Remodeled, Resale
Green Features
- Green Energy Efficient: Insulation, Thermostat
Lot Information
- Above Grade Finished Area: 1773
- Lot Features: Level, Private, Sloped
- Waterfront Footage: Creek
Multi Family
- Number of Units To Be Built: Square Feet
Rental
Rent Information
- Land Lease: Yes
Public Records for 7140 Shady Oak Lane
Tax Record
- 2017$1,791.16 ($149.26 / month)
Home Facts
- Beds4
- Baths3
- Total Finished SqFt3,003 SqFt
- Above Grade Finished1,773 SqFt
- Below Grade Finished1,230 SqFt
- StoriesTwo
- Lot Size0.7000 Acres
- StyleSingle Family Residence
- Year Built1995
- APN168 082
- CountyForsyth
- Fireplaces1



