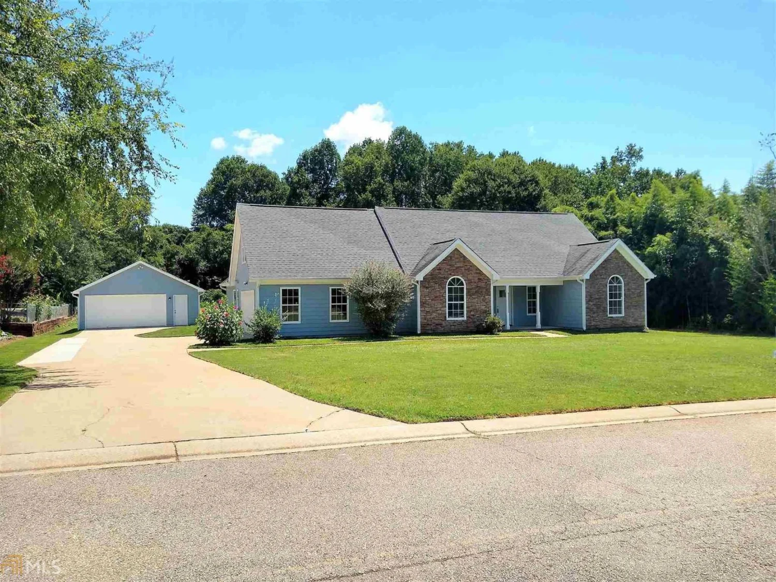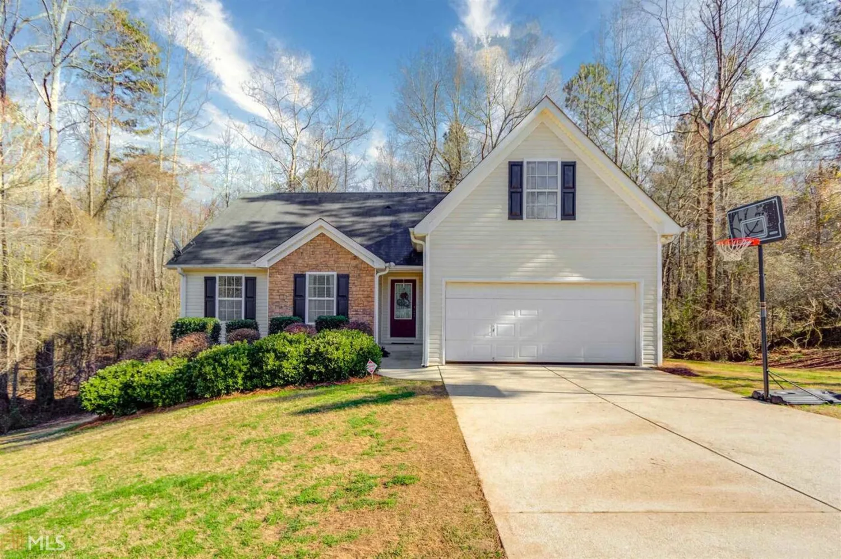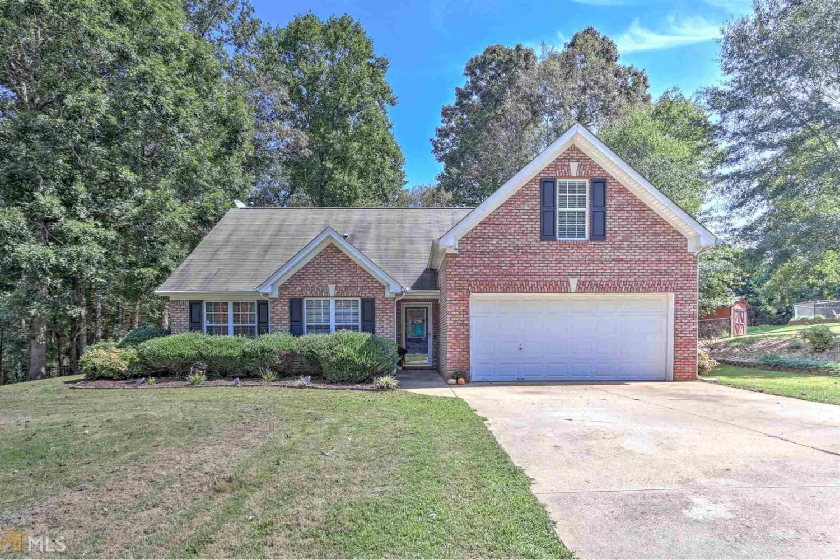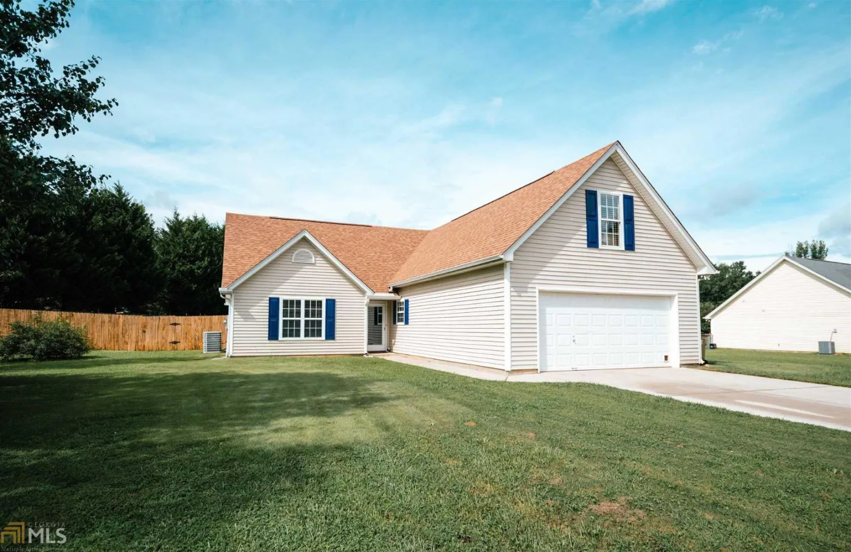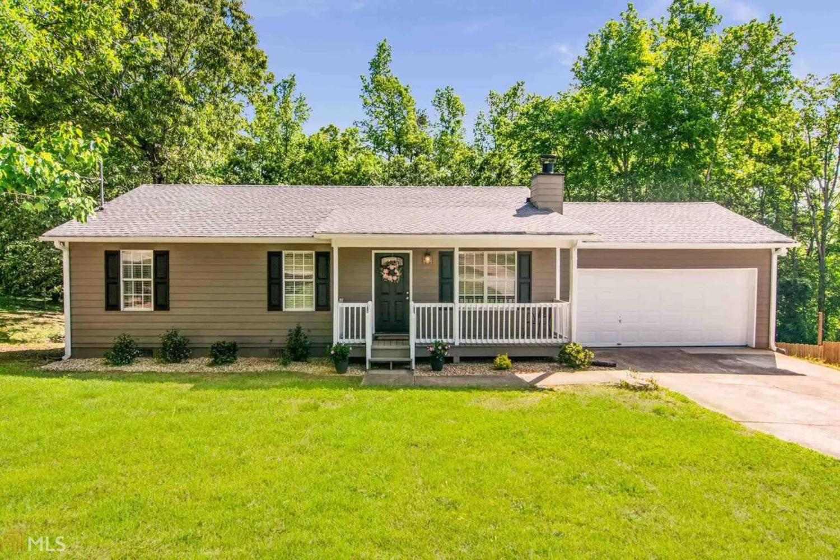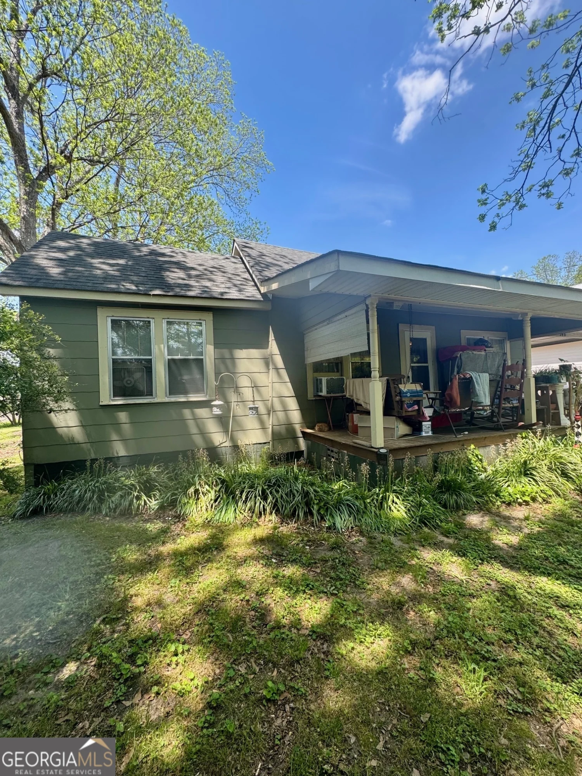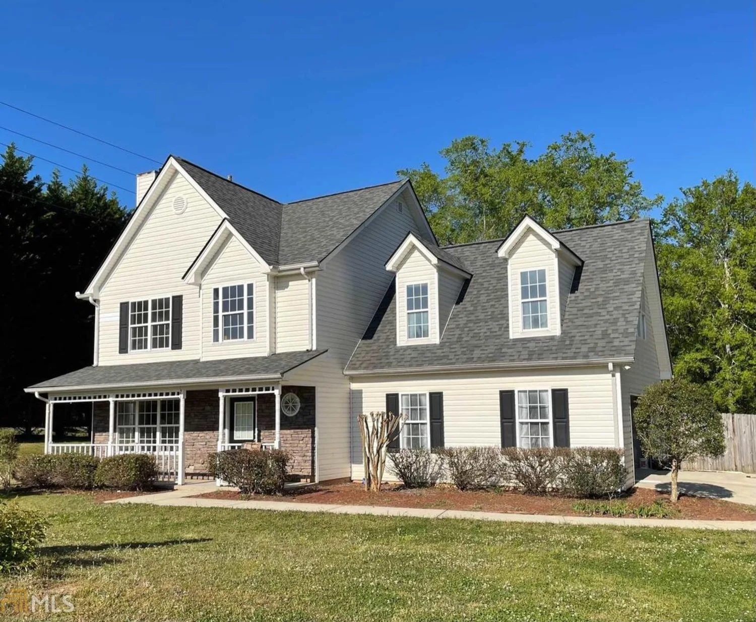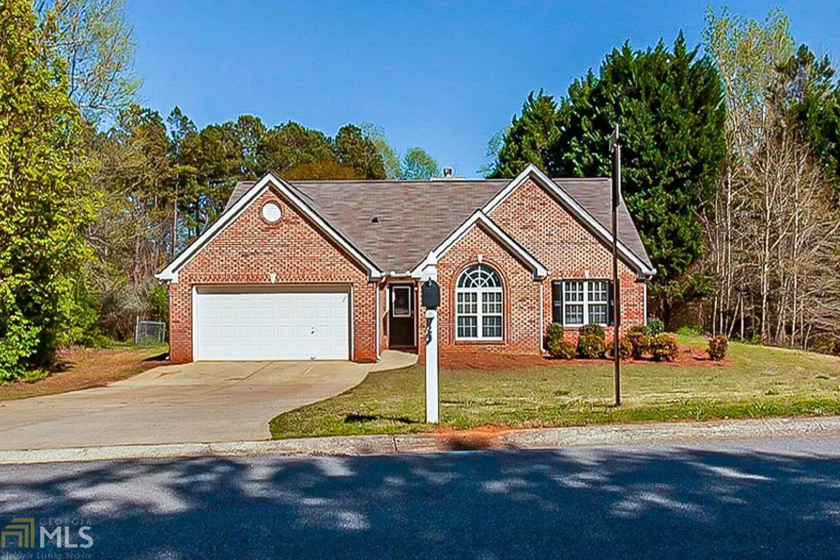1101 bald eagle traceHoschton, GA 30548
1101 bald eagle traceHoschton, GA 30548
Description
The Graham plan has a large front porch and stone accents. Two story foyer gives this home the dramatic effect you are looking for. F/L, F/D, 1/2 Bath, Kitchen w/island, white cabinets, granite, can lighting, SS appliances and Breakfast Nook. Kitchen overlooks large Family Rm. w/ F/P. Upstairs Master Bedroom w/trey and double doors going into Master Bath w/double sinks,42" shower, separate tub and lrg. walk in closet. 3 secondary B/R's, Laundry Room & Hall Bath complete this home. Great Community and close to shopping
Property Details for 1101 Bald Eagle Trace
- Subdivision ComplexHeritage Point
- Architectural StyleTraditional
- Num Of Parking Spaces2
- Parking FeaturesAttached, Garage
- Property AttachedNo
LISTING UPDATED:
- StatusClosed
- MLS #8500438
- Days on Site0
- Taxes$2,938 / year
- HOA Fees$780 / month
- MLS TypeResidential
- Year Built2018
- CountryJackson
LISTING UPDATED:
- StatusClosed
- MLS #8500438
- Days on Site0
- Taxes$2,938 / year
- HOA Fees$780 / month
- MLS TypeResidential
- Year Built2018
- CountryJackson
Building Information for 1101 Bald Eagle Trace
- StoriesTwo
- Year Built2018
- Lot Size0.0000 Acres
Payment Calculator
Term
Interest
Home Price
Down Payment
The Payment Calculator is for illustrative purposes only. Read More
Property Information for 1101 Bald Eagle Trace
Summary
Location and General Information
- Community Features: Pool, Sidewalks, Street Lights, Tennis Court(s)
- Directions: I-85 N. to Exit 129 (Hwy 53) turn Right. Turn left onto Hwy 124 and go Approximately 4 miles crossing Hwy 332. Heritage Point is on the Right
- Coordinates: 34.10386,-83.697462
School Information
- Elementary School: Gum Springs
- Middle School: West Jackson
- High School: Jackson County
Taxes and HOA Information
- Parcel Number: 105F 001A
- Tax Year: 2018
- Association Fee Includes: Management Fee, Swimming, Tennis
- Tax Lot: A1
Virtual Tour
Parking
- Open Parking: No
Interior and Exterior Features
Interior Features
- Cooling: Electric, Central Air, Zoned, Dual
- Heating: Natural Gas, Forced Air, Zoned, Dual
- Appliances: Gas Water Heater, Dishwasher, Microwave, Oven/Range (Combo), Stainless Steel Appliance(s)
- Basement: None
- Fireplace Features: Family Room, Factory Built, Gas Log
- Interior Features: Tray Ceiling(s), High Ceilings, Double Vanity, Entrance Foyer, Soaking Tub, Separate Shower, Walk-In Closet(s)
- Levels/Stories: Two
- Foundation: Slab
- Total Half Baths: 1
- Bathrooms Total Integer: 3
- Bathrooms Total Decimal: 2
Exterior Features
- Construction Materials: Concrete, Stone
- Roof Type: Composition
- Pool Private: No
Property
Utilities
- Water Source: Public
Property and Assessments
- Home Warranty: Yes
- Property Condition: New Construction
Green Features
- Green Energy Efficient: Thermostat
Lot Information
- Above Grade Finished Area: 2457
- Lot Features: Level
Multi Family
- Number of Units To Be Built: Square Feet
Rental
Rent Information
- Land Lease: Yes
- Occupant Types: Vacant
Public Records for 1101 Bald Eagle Trace
Tax Record
- 2018$2,938.00 ($244.83 / month)
Home Facts
- Beds4
- Baths2
- Total Finished SqFt2,457 SqFt
- Above Grade Finished2,457 SqFt
- StoriesTwo
- Lot Size0.0000 Acres
- StyleSingle Family Residence
- Year Built2018
- APN105F 001A
- CountyJackson
- Fireplaces1


