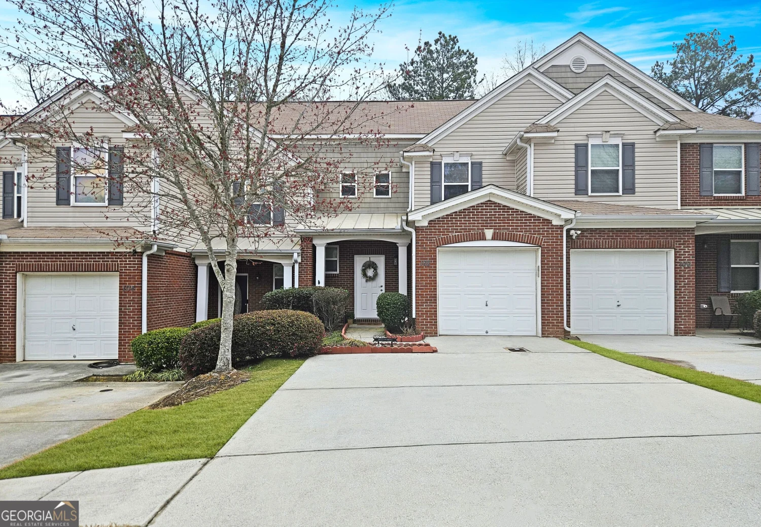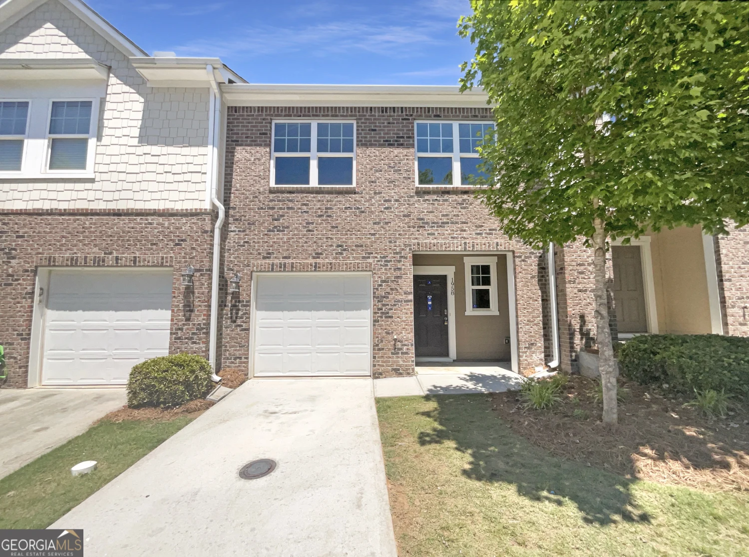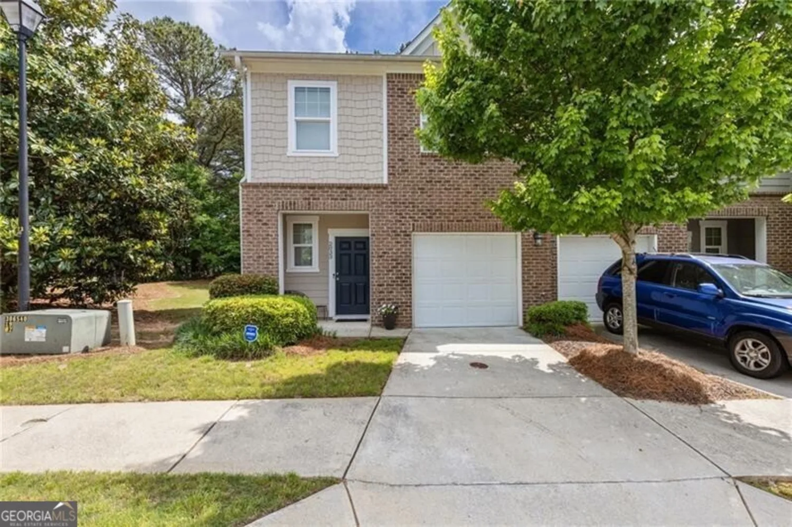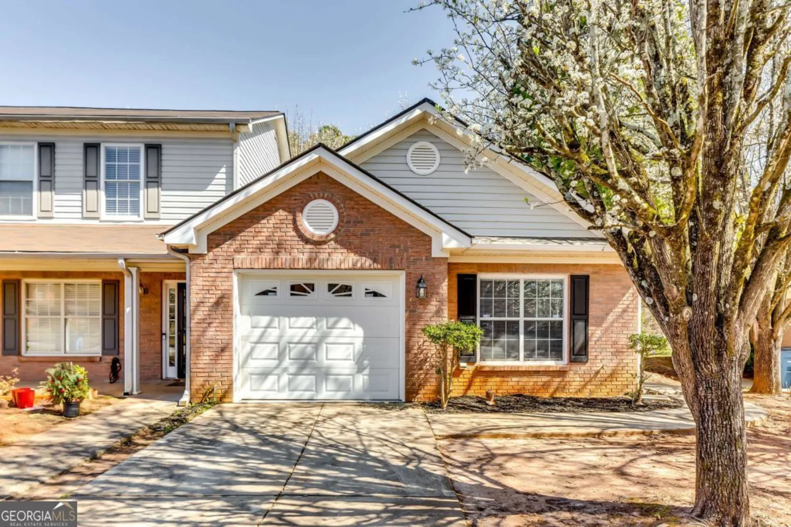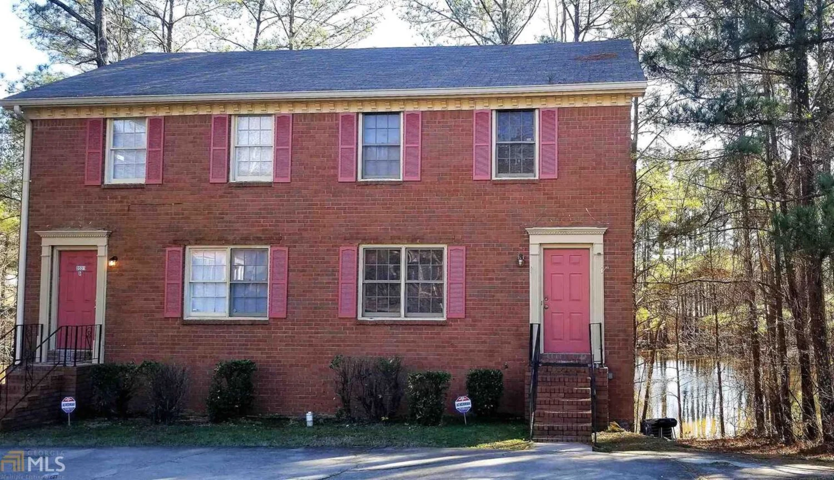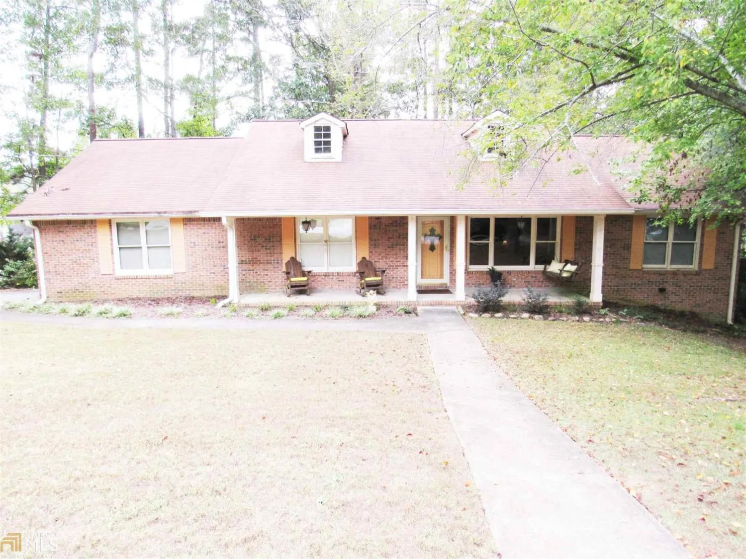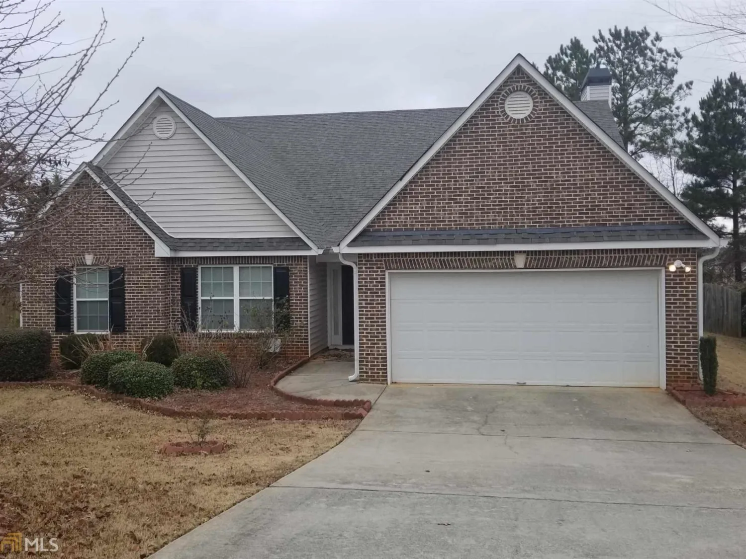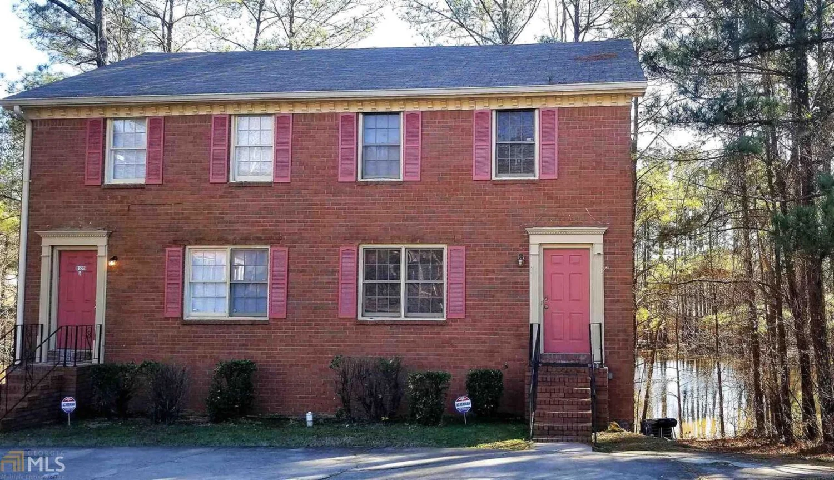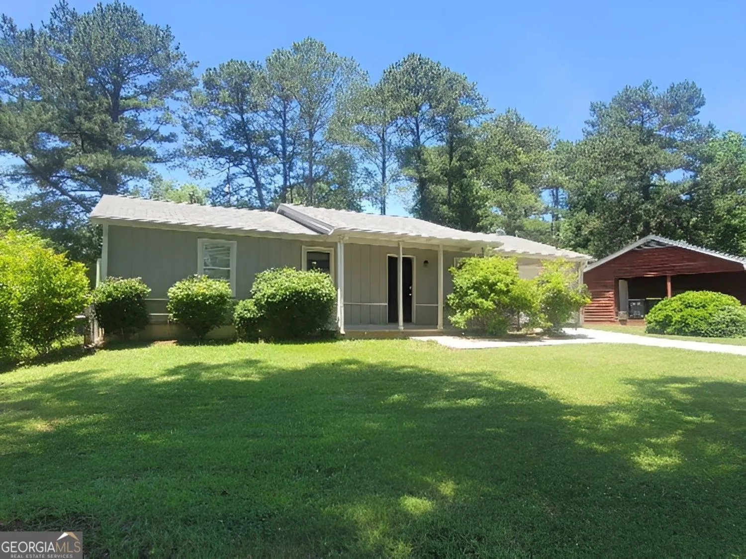1904 crescent moon driveConyers, GA 30012
$190,000Price
4Beds
2Baths
11/2 Baths
2,700 Sq.Ft.$70 / Sq.Ft.
2,700Sq.Ft.
$70per Sq.Ft.
$190,000Price
4Beds
2Baths
11/2 Baths
2,700$70.37 / Sq.Ft.
1904 crescent moon driveConyers, GA 30012
Description
Lovely 4 Bd home, great for 1st time homebuyers. Move- in ready, in a quiet suburb neighborhood. New roof, less than 1 yr old! Must see!
Property Details for 1904 Crescent Moon Drive
- Subdivision ComplexCrescent View
- Architectural StyleBrick/Frame, Traditional
- Num Of Parking Spaces2
- Parking FeaturesGarage
- Property AttachedNo
LISTING UPDATED:
- StatusClosed
- MLS #8500577
- Days on Site4
- Taxes$3,172.53 / year
- HOA Fees$200 / month
- MLS TypeResidential
- Year Built2007
- Lot Size0.59 Acres
- CountryRockdale
LISTING UPDATED:
- StatusClosed
- MLS #8500577
- Days on Site4
- Taxes$3,172.53 / year
- HOA Fees$200 / month
- MLS TypeResidential
- Year Built2007
- Lot Size0.59 Acres
- CountryRockdale
Building Information for 1904 Crescent Moon Drive
- StoriesTwo
- Year Built2007
- Lot Size0.5900 Acres
Payment Calculator
$1,292 per month30 year fixed, 7.00% Interest
Principal and Interest$1,011.26
Property Taxes$264.38
HOA Dues$16.67
Term
Interest
Home Price
Down Payment
The Payment Calculator is for illustrative purposes only. Read More
Property Information for 1904 Crescent Moon Drive
Summary
Location and General Information
- Community Features: Street Lights
- Directions: Please use GPS or Navigation.
- Coordinates: 33.706502,-83.993268
School Information
- Elementary School: Hightower Trail
- Middle School: Conyers
- High School: Rockdale County
Taxes and HOA Information
- Parcel Number: 0550010099
- Tax Year: 2018
- Association Fee Includes: Management Fee
- Tax Lot: 3
Virtual Tour
Parking
- Open Parking: No
Interior and Exterior Features
Interior Features
- Cooling: Electric, Central Air
- Heating: Electric, Central
- Appliances: Electric Water Heater, Dishwasher, Microwave, Oven/Range (Combo), Refrigerator
- Basement: None
- Fireplace Features: Family Room
- Flooring: Carpet, Hardwood
- Interior Features: Walk-In Closet(s)
- Levels/Stories: Two
- Window Features: Storm Window(s)
- Kitchen Features: Pantry, Solid Surface Counters
- Foundation: Slab
- Total Half Baths: 1
- Bathrooms Total Integer: 3
- Bathrooms Total Decimal: 2
Exterior Features
- Patio And Porch Features: Deck, Patio, Porch
- Laundry Features: Upper Level
- Pool Private: No
Property
Utilities
- Sewer: Septic Tank
Property and Assessments
- Home Warranty: Yes
- Property Condition: Resale
Green Features
- Green Energy Efficient: Thermostat
Lot Information
- Above Grade Finished Area: 2700
- Lot Features: Level
Multi Family
- Number of Units To Be Built: Square Feet
Rental
Rent Information
- Land Lease: Yes
Public Records for 1904 Crescent Moon Drive
Tax Record
- 2018$3,172.53 ($264.38 / month)
Home Facts
- Beds4
- Baths2
- Total Finished SqFt2,700 SqFt
- Above Grade Finished2,700 SqFt
- StoriesTwo
- Lot Size0.5900 Acres
- StyleSingle Family Residence
- Year Built2007
- APN0550010099
- CountyRockdale
- Fireplaces1


