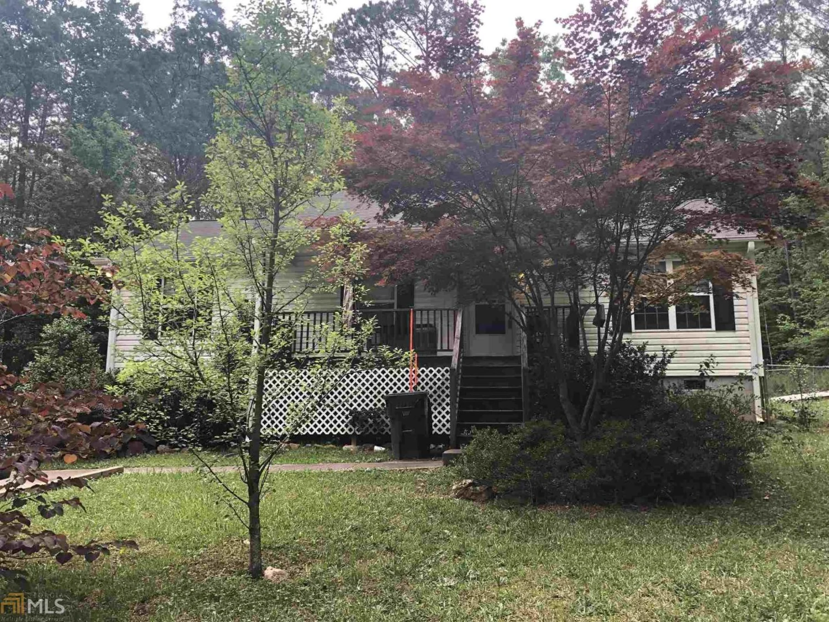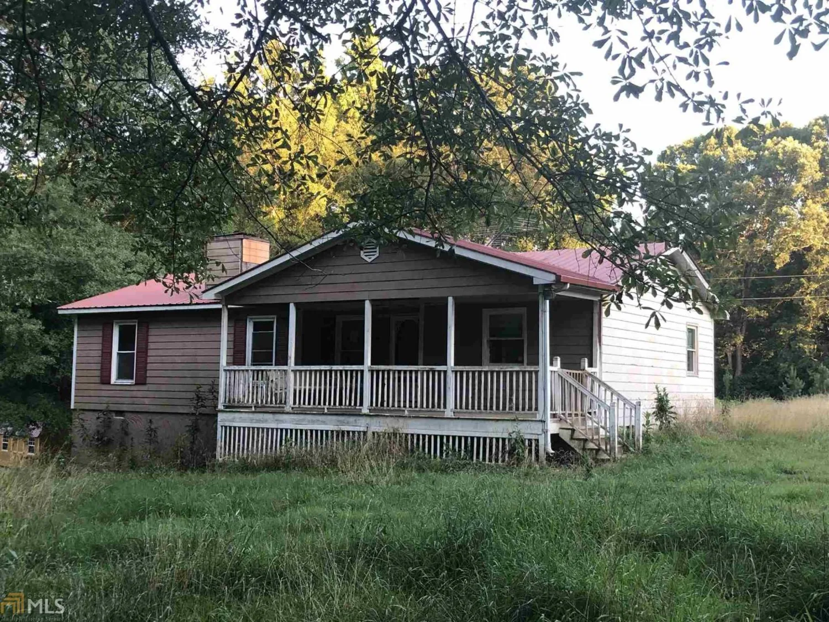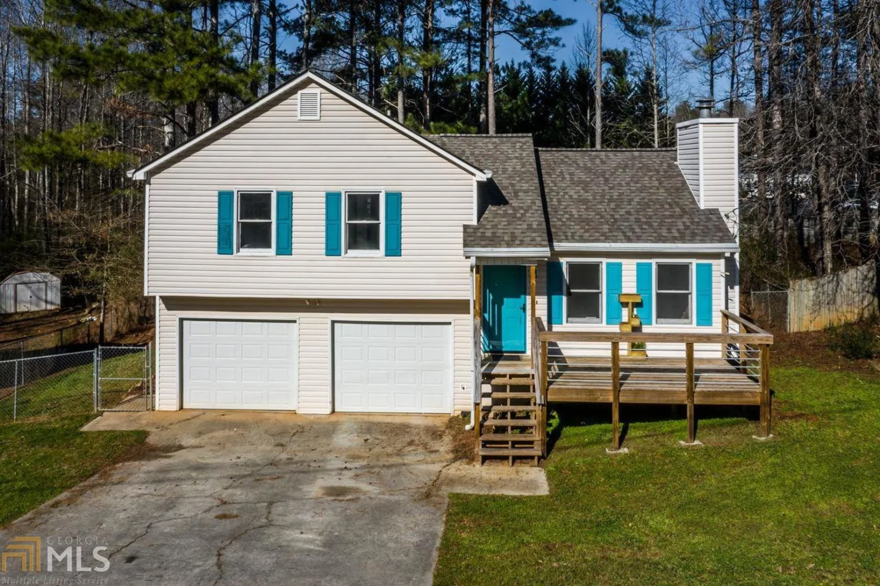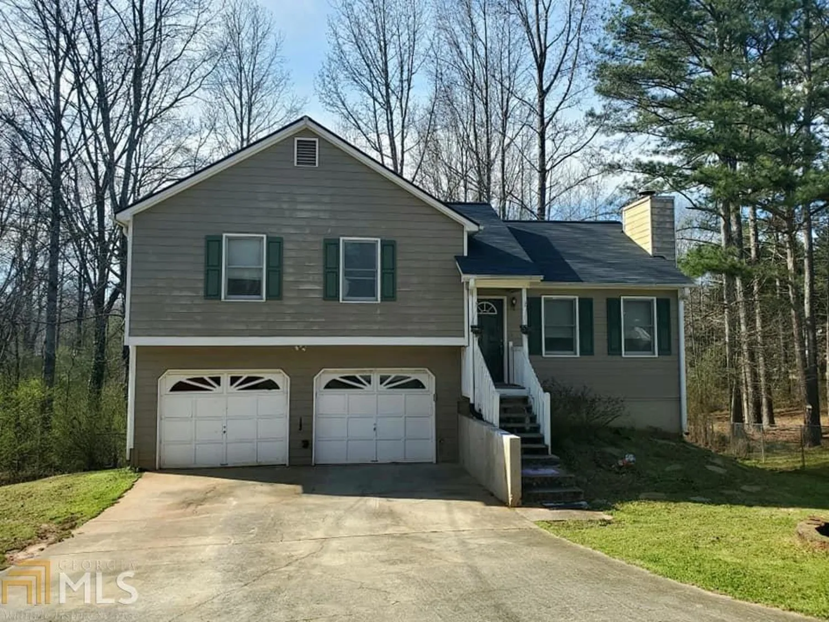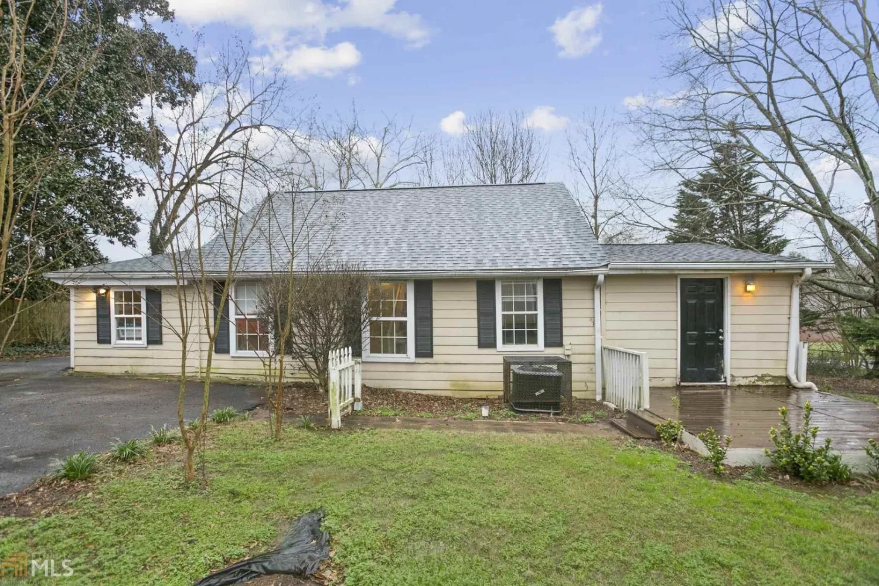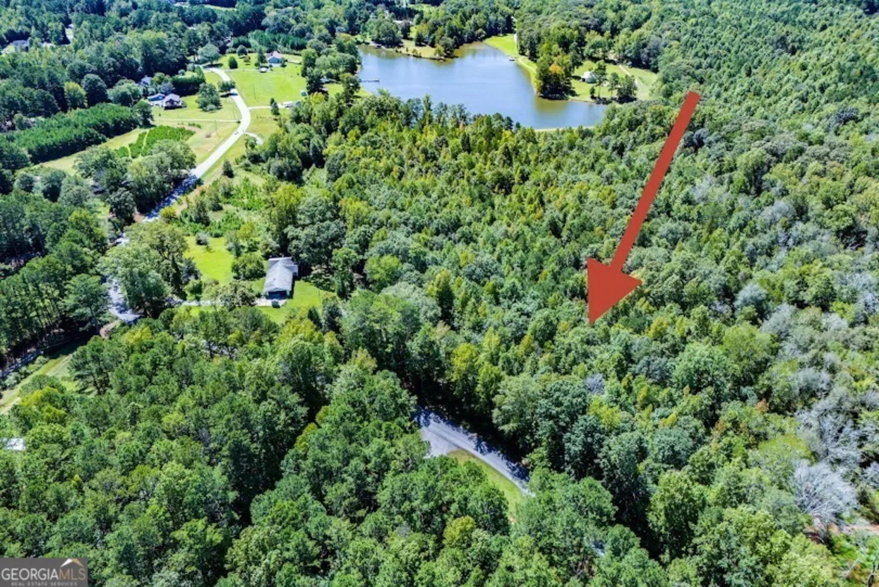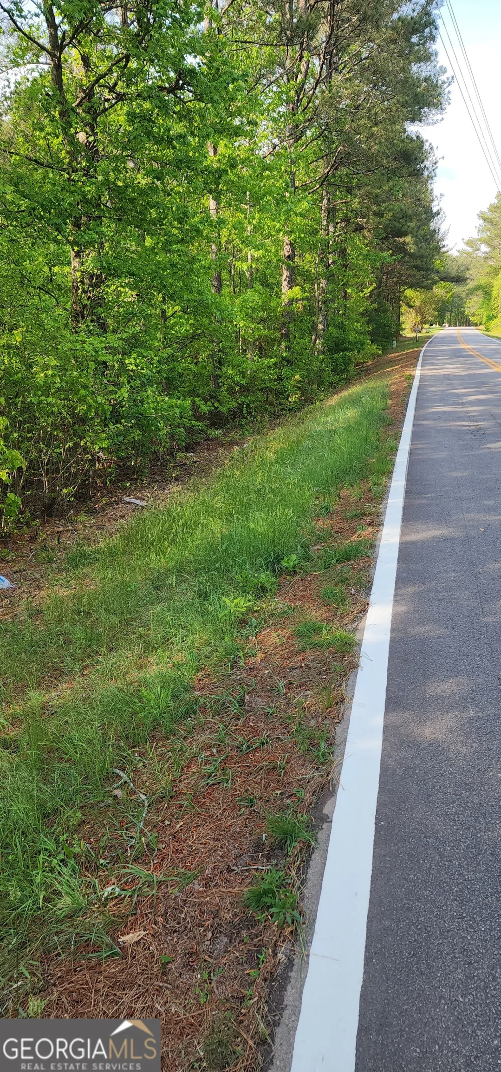103 muirwood driveTemple, GA 30179
103 muirwood driveTemple, GA 30179
Description
Spacious split foyer home with private fenced backyard, finished 4th bedroom on lower level with full bath, eat in kitchen with plenty of cabinetry, tile back splash, over the range microwave. Spacious parking with level driveway and double garage. SAGE ACQ HUD listing # 105-853388. FHA Insured property sold AS-IS.
Property Details for 103 Muirwood Drive
- Subdivision ComplexMorgans Landing
- Architectural StyleTraditional
- Num Of Parking Spaces2
- Parking FeaturesGarage Door Opener, Basement, Side/Rear Entrance
- Property AttachedNo
LISTING UPDATED:
- StatusClosed
- MLS #8501677
- Days on Site11
- Taxes$1,389.84 / year
- MLS TypeResidential
- Year Built2003
- Lot Size0.46 Acres
- CountryCarroll
LISTING UPDATED:
- StatusClosed
- MLS #8501677
- Days on Site11
- Taxes$1,389.84 / year
- MLS TypeResidential
- Year Built2003
- Lot Size0.46 Acres
- CountryCarroll
Building Information for 103 Muirwood Drive
- Year Built2003
- Lot Size0.4600 Acres
Payment Calculator
Term
Interest
Home Price
Down Payment
The Payment Calculator is for illustrative purposes only. Read More
Property Information for 103 Muirwood Drive
Summary
Location and General Information
- Community Features: None
- Directions: From Down Town Temple, Travel North on Hwy 113. Turn Right onto Morgan Road. Turn Right into Morgans Landing/Muirwood Drive. Home will be on the Right.
- Coordinates: 33.7784732,-85.0491833
School Information
- Elementary School: Vance-Providence Elementary
- Middle School: Temple
- High School: Temple
Taxes and HOA Information
- Parcel Number: 100 0099
- Tax Year: 2018
- Association Fee Includes: None
- Tax Lot: 47
Virtual Tour
Parking
- Open Parking: No
Interior and Exterior Features
Interior Features
- Cooling: Electric, Central Air
- Heating: Electric, Central
- Appliances: Electric Water Heater, Dishwasher, Microwave
- Basement: Bath Finished, Daylight, Interior Entry, Finished, Full
- Fireplace Features: Living Room, Factory Built
- Flooring: Carpet
- Interior Features: Tray Ceiling(s), Vaulted Ceiling(s), Double Vanity, Soaking Tub, Walk-In Closet(s), Master On Main Level, Split Foyer
- Window Features: Double Pane Windows
- Main Bedrooms: 3
- Bathrooms Total Integer: 3
- Main Full Baths: 2
- Bathrooms Total Decimal: 3
Exterior Features
- Construction Materials: Aluminum Siding, Vinyl Siding
- Roof Type: Composition
- Laundry Features: In Basement, Laundry Closet
- Pool Private: No
Property
Utilities
- Sewer: Septic Tank
- Utilities: Cable Available
- Water Source: Public
Property and Assessments
- Home Warranty: Yes
- Property Condition: Resale
Green Features
- Green Energy Efficient: Thermostat
Lot Information
- Above Grade Finished Area: 1218
- Lot Features: Level, Private
Multi Family
- Number of Units To Be Built: Square Feet
Rental
Rent Information
- Land Lease: Yes
- Occupant Types: Vacant
Public Records for 103 Muirwood Drive
Tax Record
- 2018$1,389.84 ($115.82 / month)
Home Facts
- Beds4
- Baths3
- Total Finished SqFt1,218 SqFt
- Above Grade Finished1,218 SqFt
- Lot Size0.4600 Acres
- StyleSingle Family Residence
- Year Built2003
- APN100 0099
- CountyCarroll
- Fireplaces1


