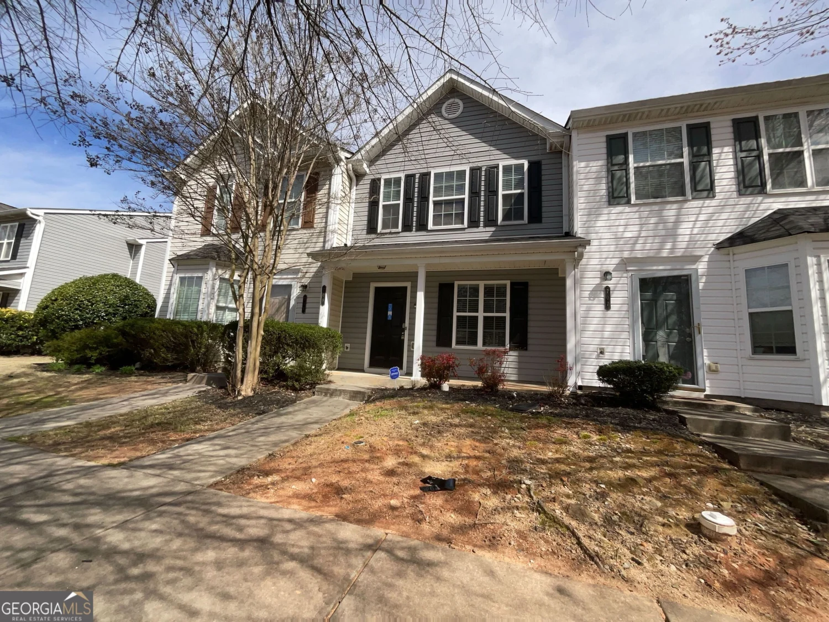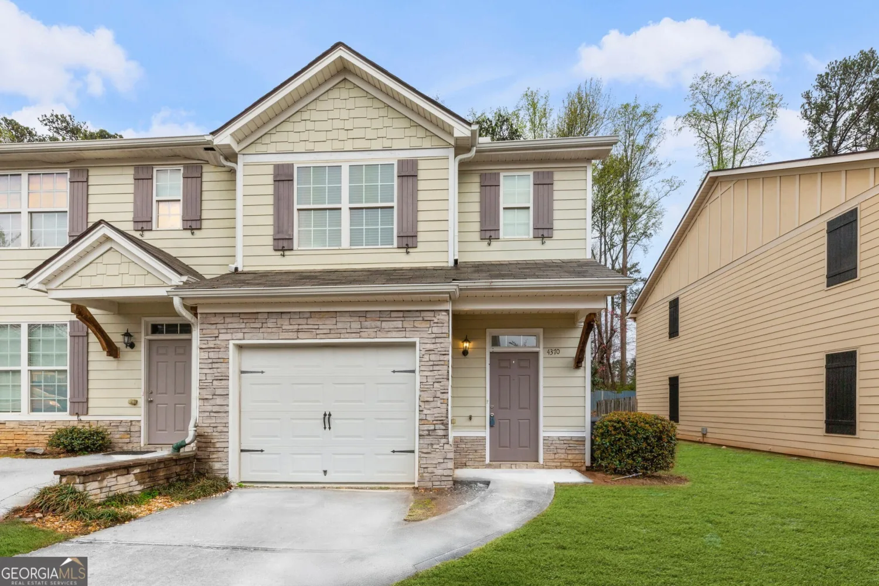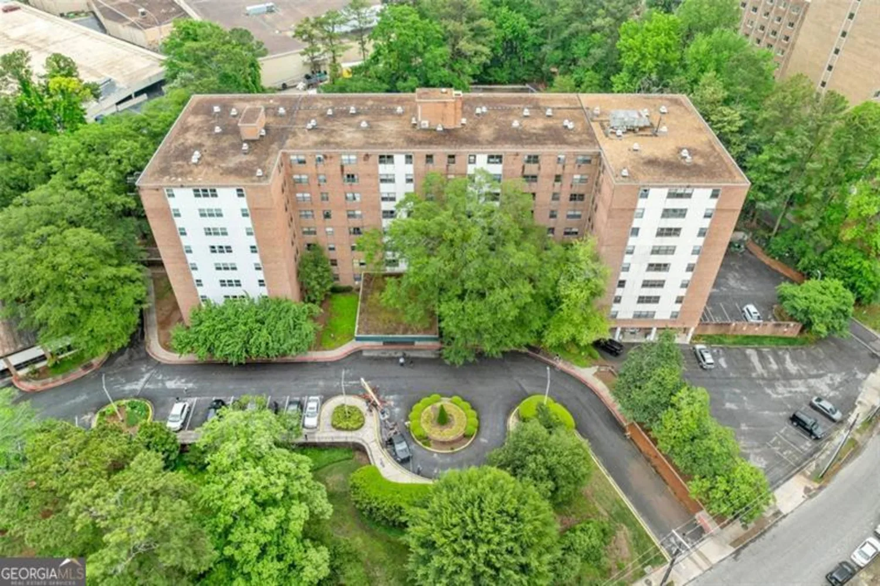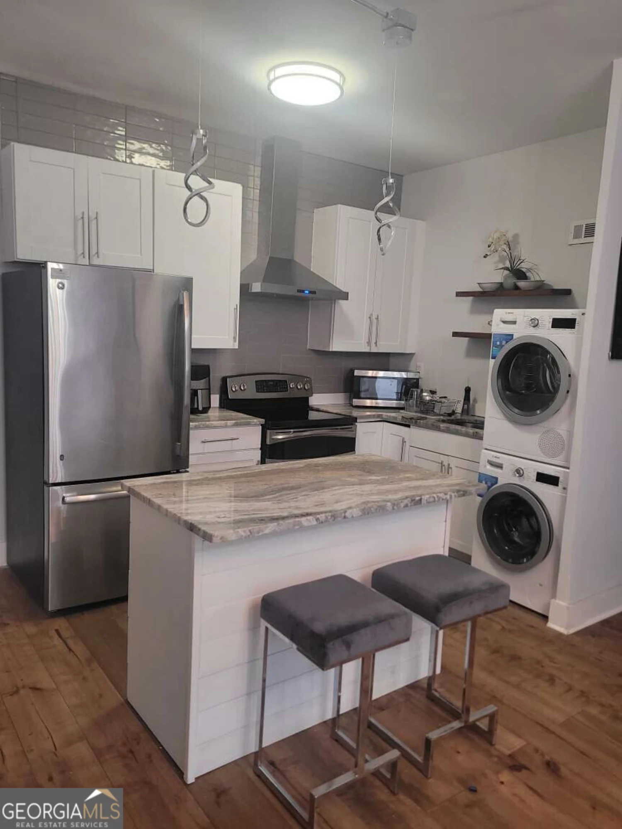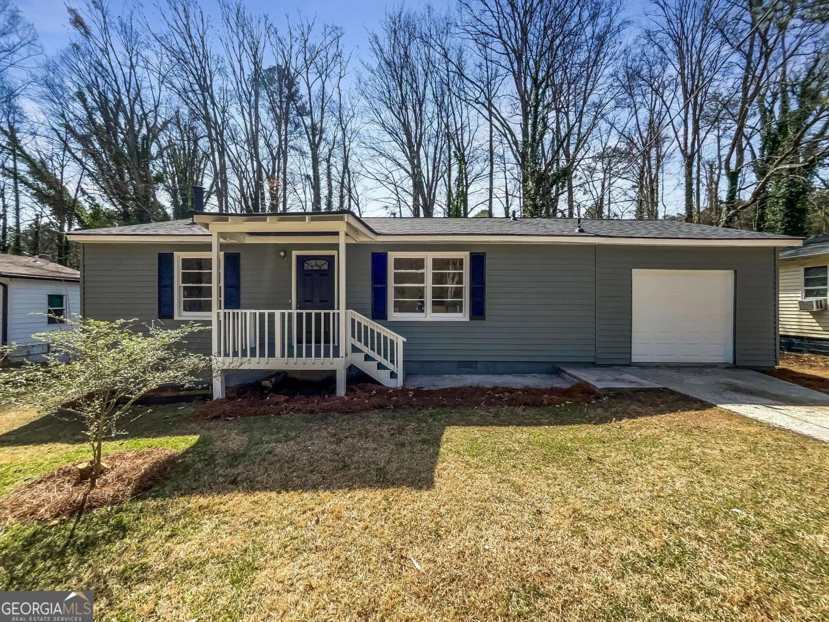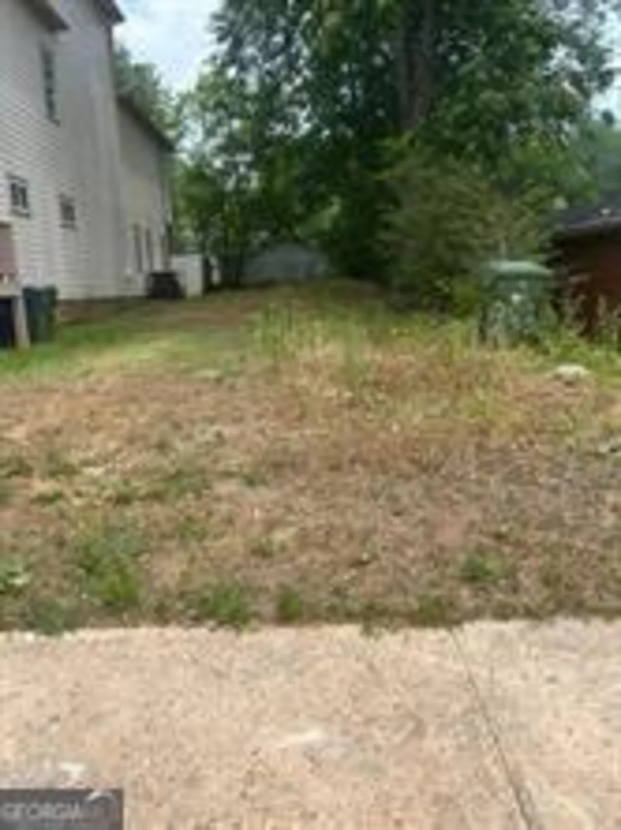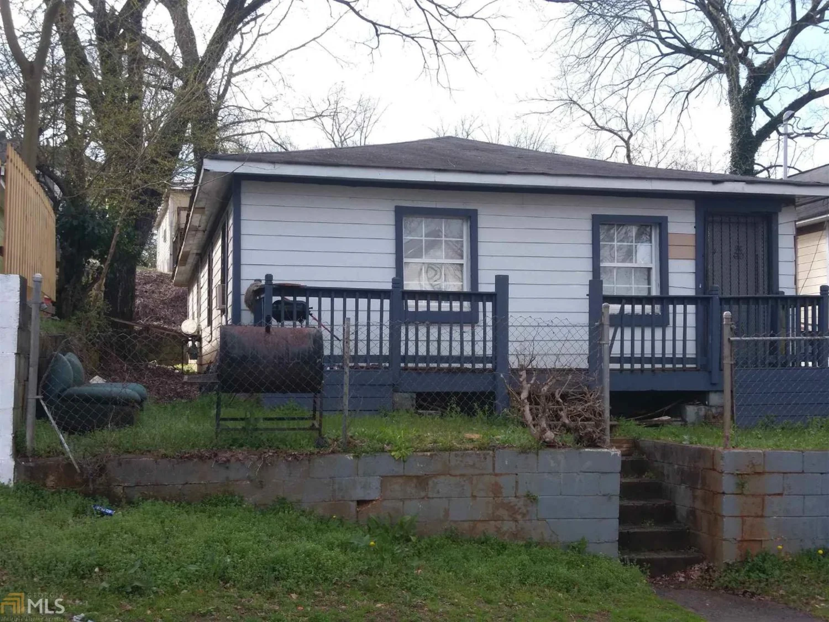2766 vinings central driveAtlanta, GA 30339
2766 vinings central driveAtlanta, GA 30339
Description
1B/1B condo in Vinings Central.End unit condo, stepless entry.Next to amenities. Hardwood floors in living area, tile floors in kitchen/bath,Granite counters,maple cabinets,tile floor in kitchen. Large master bedrm with room for a desk & chair. Sunroom that can be an office. Updated bathroom. New stainless steel appliances. Washer/Dryer stay. New HVAC. Freshly painted. Private balcony. New HVAC 2017, Newer water heater. Minutes from 75/285, Vinings Village, Smyrna Market, Cumberland, Braves stadium. Amenities include pool,tennis courts,clubhouse,gym facilities.
Property Details for 2766 Vinings Central Drive
- Subdivision ComplexVinings Central
- Parking FeaturesKitchen Level, Over 1 Space per Unit, Parking Pad
- Property AttachedYes
LISTING UPDATED:
- StatusClosed
- MLS #8502394
- Days on Site5
- Taxes$918 / year
- HOA Fees$2,778 / month
- MLS TypeResidential
- Year Built1986
- CountryCobb
LISTING UPDATED:
- StatusClosed
- MLS #8502394
- Days on Site5
- Taxes$918 / year
- HOA Fees$2,778 / month
- MLS TypeResidential
- Year Built1986
- CountryCobb
Building Information for 2766 Vinings Central Drive
- StoriesOne
- Year Built1986
- Lot Size0.0900 Acres
Payment Calculator
Term
Interest
Home Price
Down Payment
The Payment Calculator is for illustrative purposes only. Read More
Property Information for 2766 Vinings Central Drive
Summary
Location and General Information
- Community Features: Clubhouse, Gated, Fitness Center, Pool, Street Lights, Swim Team, Tennis Court(s), Near Shopping
- Directions: I-285 to exit #16, Atlanta Rd. Go south. Left on Church Rd. Right at Log Cabin.Left into complex. Right past the pool and around to building #16
- Coordinates: 33.840212,-84.476788
School Information
- Elementary School: Teasley Primary/Elementary
- Middle School: Campbell
- High School: Campbell
Taxes and HOA Information
- Parcel Number: 17083400900
- Tax Year: 2018
- Association Fee Includes: Insurance, Maintenance Structure, Facilities Fee, Trash, Maintenance Grounds, Management Fee, Pest Control, Private Roads, Reserve Fund, Sewer, Swimming, Tennis, Water
- Tax Lot: 09
Virtual Tour
Parking
- Open Parking: Yes
Interior and Exterior Features
Interior Features
- Cooling: Electric, Central Air
- Heating: Natural Gas, Forced Air
- Appliances: Gas Water Heater, Dryer, Washer, Dishwasher, Disposal, Oven/Range (Combo), Refrigerator
- Basement: None
- Fireplace Features: Living Room, Factory Built
- Flooring: Hardwood
- Interior Features: Bookcases, Tile Bath, Walk-In Closet(s)
- Levels/Stories: One
- Kitchen Features: Breakfast Bar, Solid Surface Counters
- Foundation: Slab
- Main Bedrooms: 1
- Bathrooms Total Integer: 1
- Main Full Baths: 1
- Bathrooms Total Decimal: 1
Exterior Features
- Accessibility Features: Accessible Entrance
- Construction Materials: Wood Siding
- Security Features: Security System, Smoke Detector(s)
- Laundry Features: In Kitchen
- Pool Private: No
Property
Utilities
- Utilities: Underground Utilities, Cable Available, Sewer Connected
- Water Source: Public
Property and Assessments
- Home Warranty: Yes
- Property Condition: Resale
Green Features
- Green Energy Efficient: Thermostat
Lot Information
- Above Grade Finished Area: 853
- Common Walls: End Unit
- Lot Features: None
Multi Family
- Number of Units To Be Built: Square Feet
Rental
Rent Information
- Land Lease: Yes
Public Records for 2766 Vinings Central Drive
Tax Record
- 2018$918.00 ($76.50 / month)
Home Facts
- Beds1
- Baths1
- Total Finished SqFt853 SqFt
- Above Grade Finished853 SqFt
- StoriesOne
- Lot Size0.0900 Acres
- StyleCondominium
- Year Built1986
- APN17083400900
- CountyCobb
- Fireplaces1


