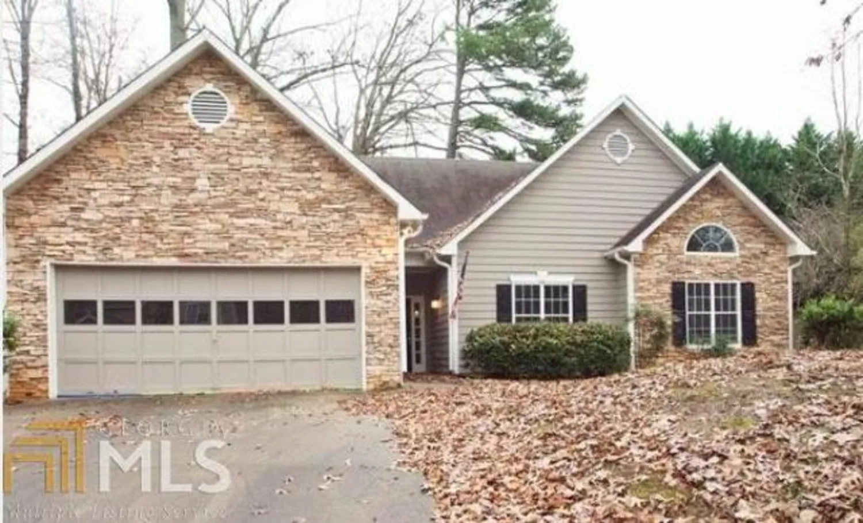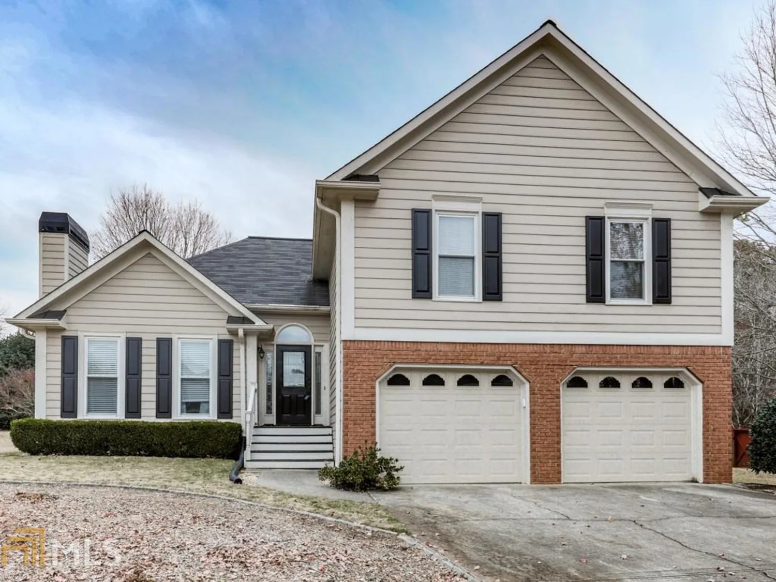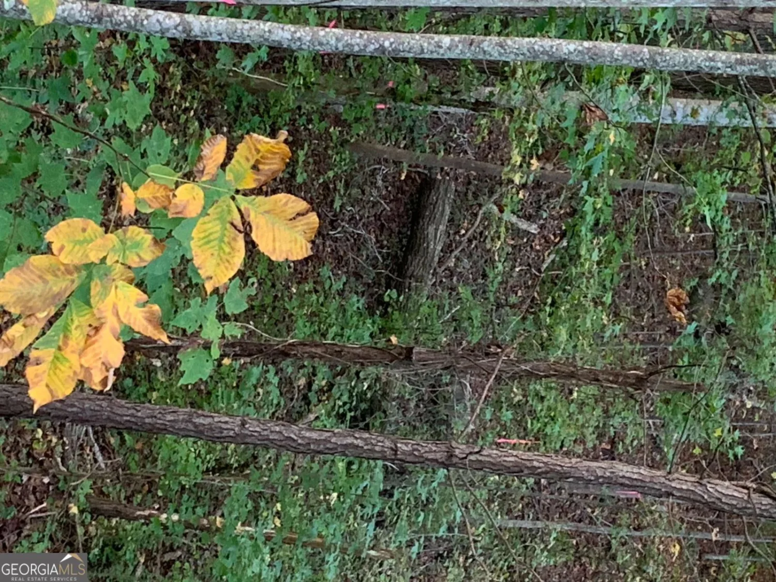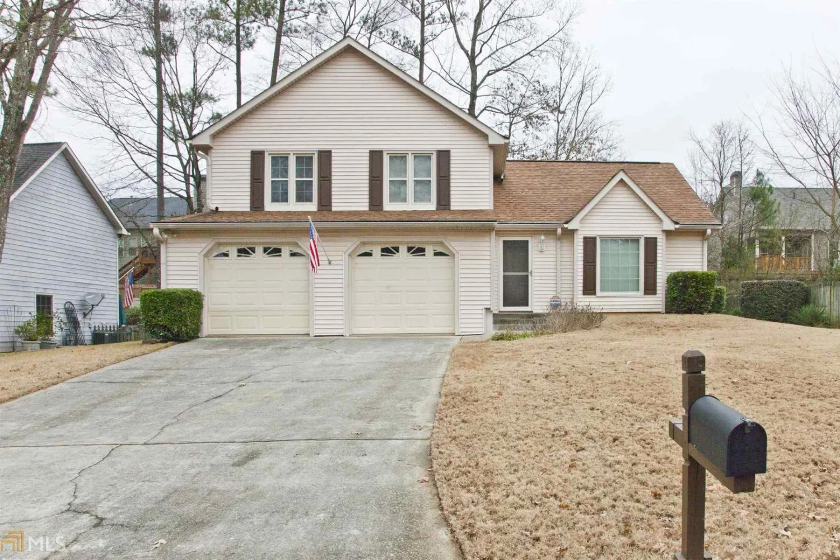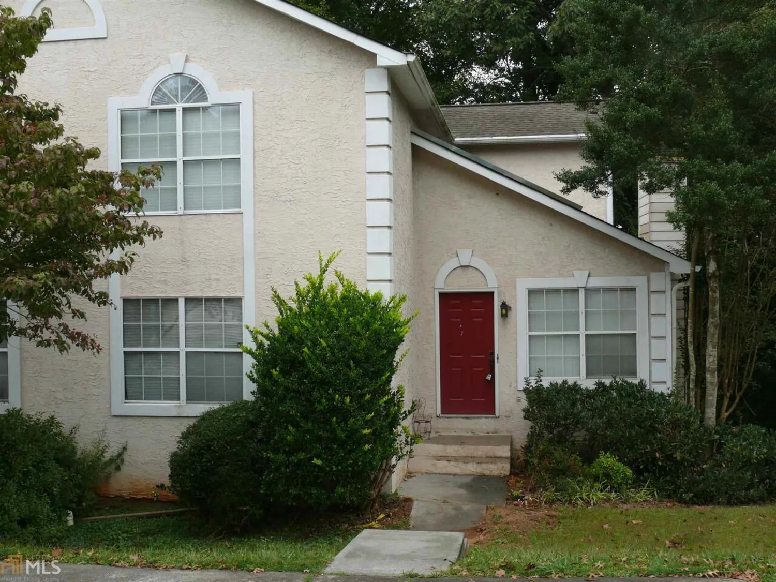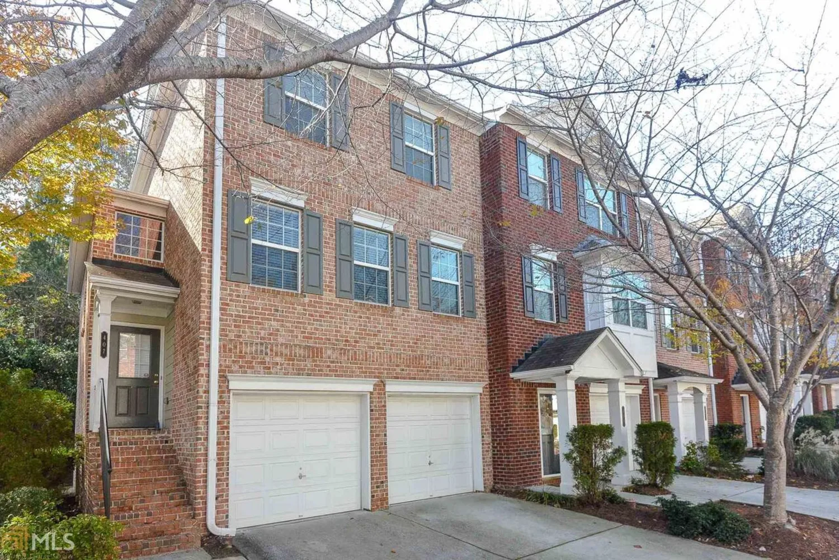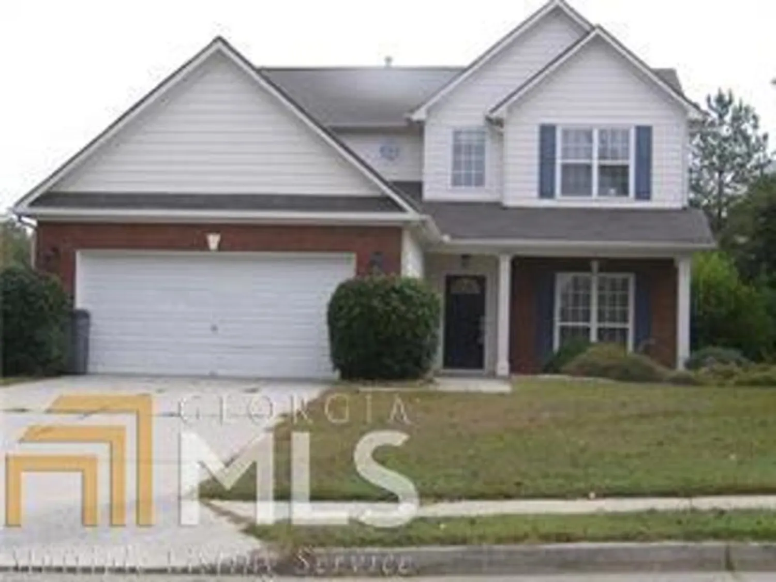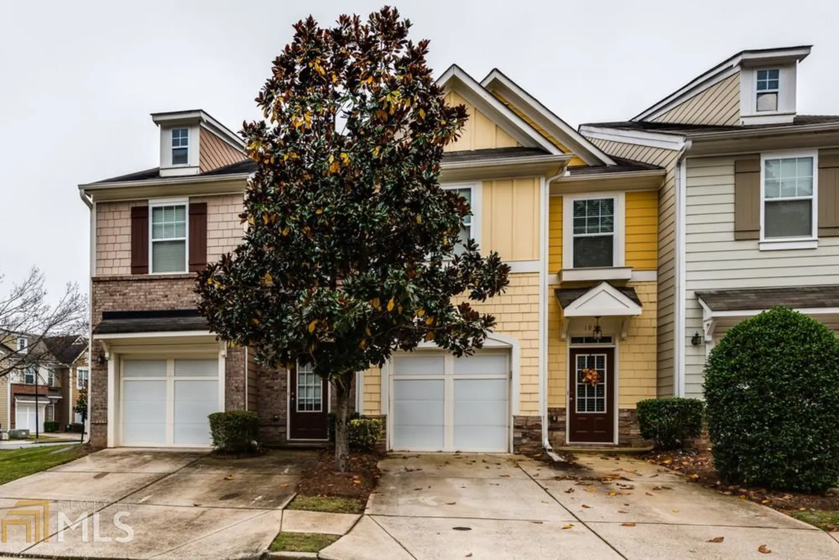1644 carrie farm lane 10Kennesaw, GA 30144
1644 carrie farm lane 10Kennesaw, GA 30144
Description
A MUST see! Updated bathrooms ~ New carpet ~ Hardwoods on main level ~ You don't want to miss this adorable two story home with a spacious open floor plan and fenced back yard! ~One half of the garage has been finished but can easily be converted back.
Property Details for 1644 Carrie Farm Lane 10
- Subdivision ComplexCarrie Farms
- Architectural StyleBrick/Frame, Traditional
- Num Of Parking Spaces2
- Parking FeaturesAttached, Garage
- Property AttachedNo
LISTING UPDATED:
- StatusClosed
- MLS #8502983
- Days on Site4
- Taxes$1,043 / year
- MLS TypeResidential
- Year Built1988
- Lot Size0.20 Acres
- CountryCobb
LISTING UPDATED:
- StatusClosed
- MLS #8502983
- Days on Site4
- Taxes$1,043 / year
- MLS TypeResidential
- Year Built1988
- Lot Size0.20 Acres
- CountryCobb
Building Information for 1644 Carrie Farm Lane 10
- StoriesTwo
- Year Built1988
- Lot Size0.2000 Acres
Payment Calculator
Term
Interest
Home Price
Down Payment
The Payment Calculator is for illustrative purposes only. Read More
Property Information for 1644 Carrie Farm Lane 10
Summary
Location and General Information
- Community Features: Sidewalks, Street Lights
- Directions: I-75 North to Chastain RD exit - turn left ~ Right onto Big Shanty RD ~ Left onto Carrie Farm RD ~ Left onto Carrie Farm LN
- Coordinates: 34.026318,-84.596518
School Information
- Elementary School: Big Shanty
- Middle School: Awtrey
- High School: North Cobb
Taxes and HOA Information
- Parcel Number: 20013601440
- Tax Year: 2017
- Association Fee Includes: None
- Tax Lot: 10
Virtual Tour
Parking
- Open Parking: No
Interior and Exterior Features
Interior Features
- Cooling: Electric, Ceiling Fan(s), Central Air
- Heating: Natural Gas, Forced Air
- Appliances: Disposal, Microwave, Oven/Range (Combo), Refrigerator
- Basement: None
- Fireplace Features: Living Room, Gas Starter
- Flooring: Carpet, Hardwood, Tile
- Interior Features: Vaulted Ceiling(s), High Ceilings, Walk-In Closet(s)
- Levels/Stories: Two
- Kitchen Features: Pantry
- Foundation: Slab
- Total Half Baths: 1
- Bathrooms Total Integer: 3
- Bathrooms Total Decimal: 2
Exterior Features
- Fencing: Fenced
- Patio And Porch Features: Deck, Patio, Porch
- Roof Type: Composition
- Laundry Features: Upper Level
- Pool Private: No
Property
Utilities
- Utilities: Sewer Connected
- Water Source: Public
Property and Assessments
- Home Warranty: Yes
- Property Condition: Resale
Green Features
Lot Information
- Above Grade Finished Area: 1603
- Lot Features: Level
Multi Family
- # Of Units In Community: 10
- Number of Units To Be Built: Square Feet
Rental
Rent Information
- Land Lease: Yes
Public Records for 1644 Carrie Farm Lane 10
Tax Record
- 2017$1,043.00 ($86.92 / month)
Home Facts
- Beds3
- Baths2
- Total Finished SqFt1,603 SqFt
- Above Grade Finished1,603 SqFt
- StoriesTwo
- Lot Size0.2000 Acres
- StyleSingle Family Residence
- Year Built1988
- APN20013601440
- CountyCobb
- Fireplaces1


