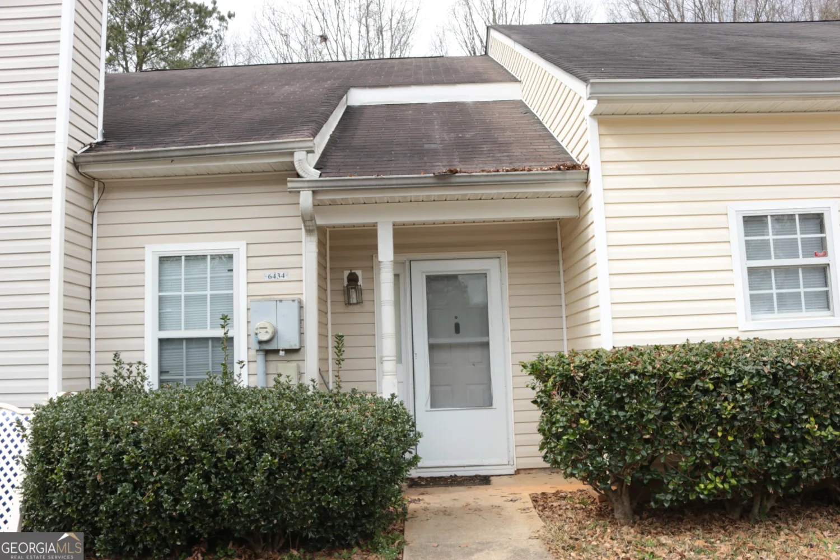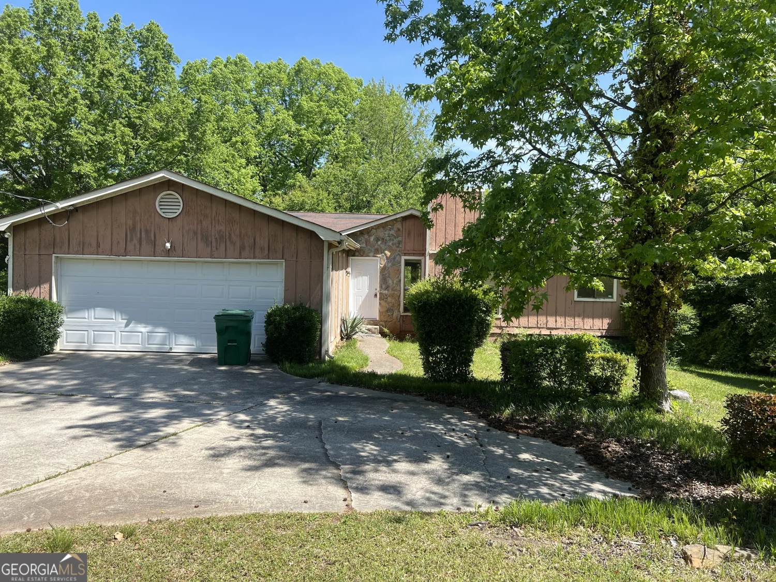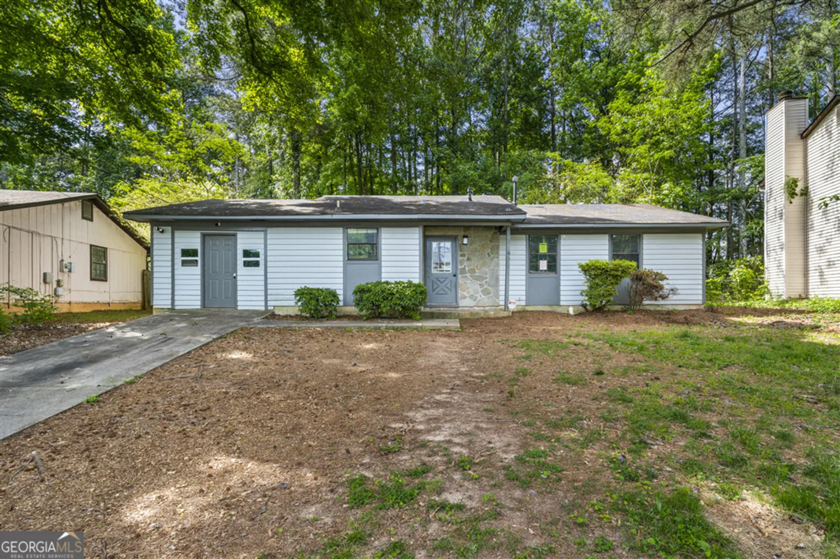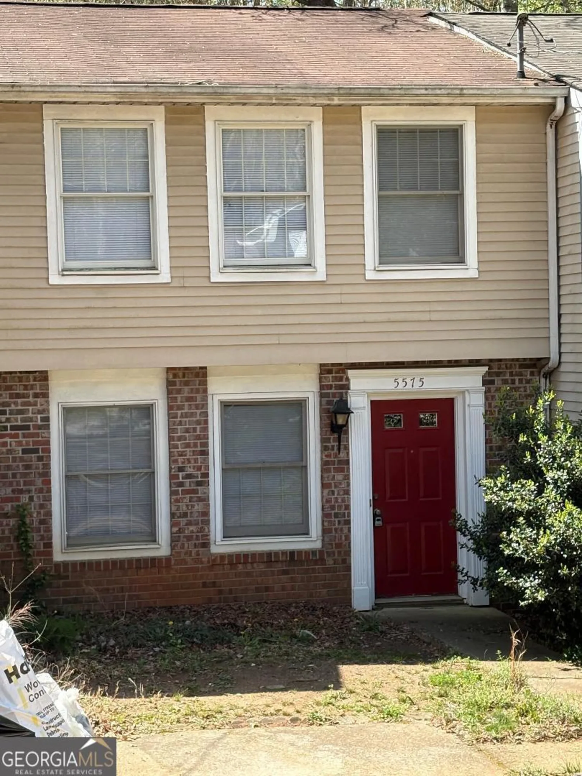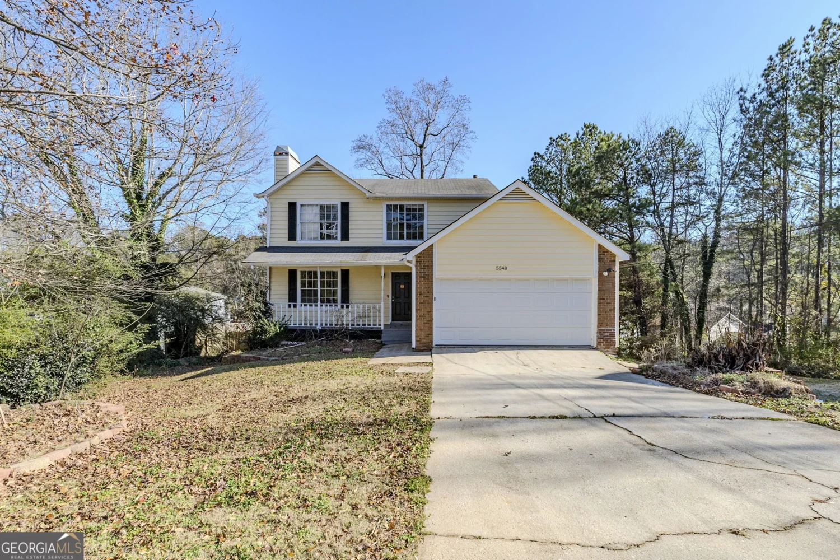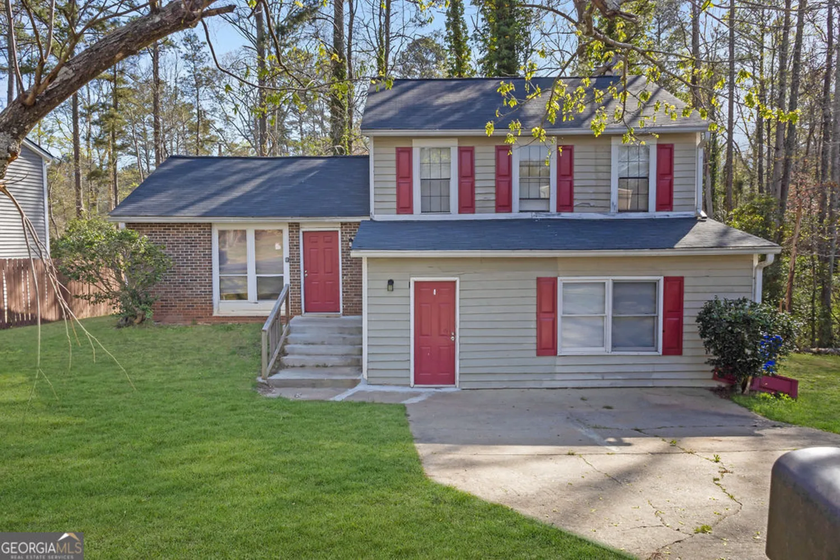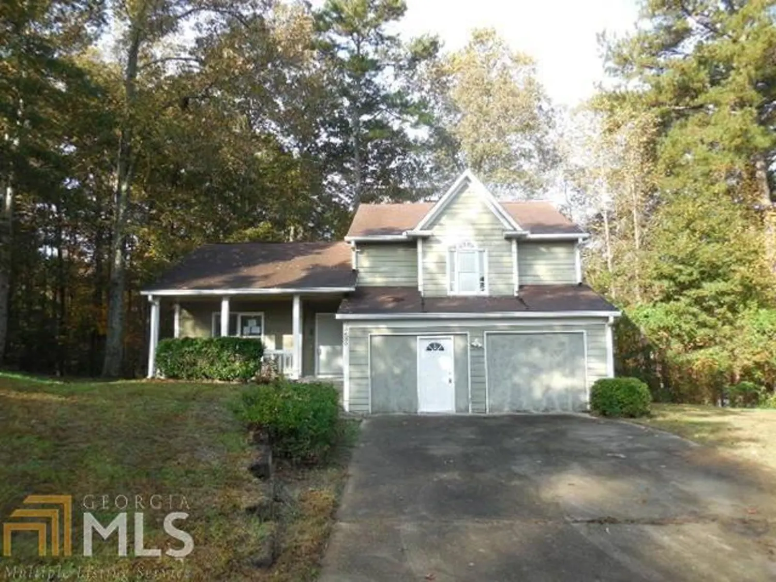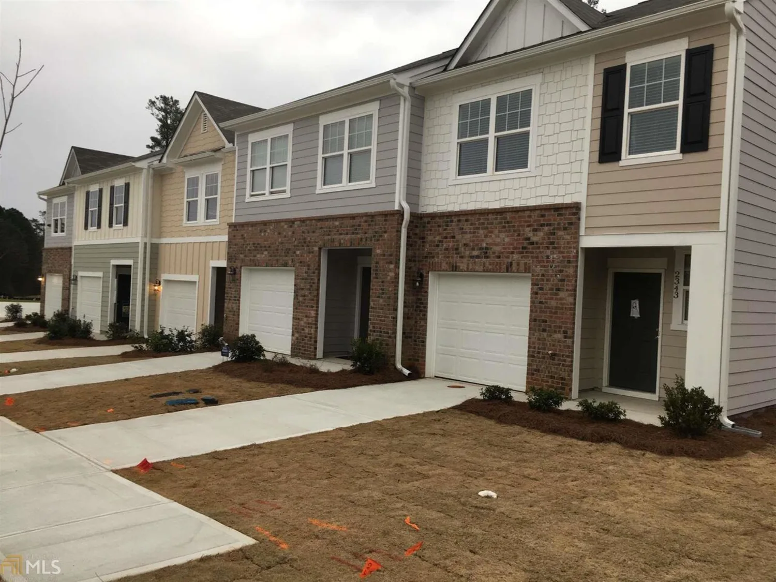6010 shadow rock driveLithonia, GA 30058
$159,900Price
3Beds
2Baths
1,454 Sq.Ft.$110 / Sq.Ft.
1,454Sq.Ft.
$110per Sq.Ft.
$159,900Price
3Beds
2Baths
1,454$109.97 / Sq.Ft.
6010 shadow rock driveLithonia, GA 30058
Description
"LOOK NO FURTHER" THIS HOUSE IS SO CLEAN YOU WILL BE AMAZED!! THIS RANCH IS COZY YET WITH A SPACIOUS OPEN FLOOR PLAN! HUGE FENCED LEVEL BACK YARD! A STORAGE SHED FOR LAWN EQUIPMENT! A NEW ROOF INSTALLED WITHIN IN LAST YEAR! OWNER WILL BE IN THE PROCESS OF MOVING!
Property Details for 6010 Shadow Rock Drive
- Subdivision ComplexNone
- Architectural StyleBrick 4 Side, Ranch
- Num Of Parking Spaces2
- Parking FeaturesGarage Door Opener
- Property AttachedNo
LISTING UPDATED:
- StatusClosed
- MLS #8504730
- Days on Site60
- Taxes$1,649.82 / year
- MLS TypeResidential
- Year Built1971
- Lot Size0.50 Acres
- CountryDeKalb
LISTING UPDATED:
- StatusClosed
- MLS #8504730
- Days on Site60
- Taxes$1,649.82 / year
- MLS TypeResidential
- Year Built1971
- Lot Size0.50 Acres
- CountryDeKalb
Building Information for 6010 Shadow Rock Drive
- StoriesOne
- Year Built1971
- Lot Size0.5000 Acres
Payment Calculator
$989 per month30 year fixed, 7.00% Interest
Principal and Interest$851.05
Property Taxes$137.48
HOA Dues$0
Term
Interest
Home Price
Down Payment
The Payment Calculator is for illustrative purposes only. Read More
Property Information for 6010 Shadow Rock Drive
Summary
Location and General Information
- Community Features: Street Lights, Near Public Transport, Walk To Schools
- Directions: USE GPS
- Coordinates: 33.761062,-84.148424
School Information
- Elementary School: Shadow Rock
- Middle School: Stephenson
- High School: Stephenson
Taxes and HOA Information
- Parcel Number: 16 066 04 023
- Tax Year: 2017
- Association Fee Includes: None
Virtual Tour
Parking
- Open Parking: No
Interior and Exterior Features
Interior Features
- Cooling: Electric, Ceiling Fan(s), Central Air
- Heating: Electric, Central
- Appliances: Gas Water Heater, Cooktop, Dishwasher, Ice Maker, Refrigerator
- Basement: None
- Flooring: Carpet, Tile
- Interior Features: Walk-In Closet(s)
- Levels/Stories: One
- Window Features: Double Pane Windows
- Foundation: Slab
- Main Bedrooms: 3
- Bathrooms Total Integer: 2
- Main Full Baths: 2
- Bathrooms Total Decimal: 2
Exterior Features
- Pool Private: No
Property
Utilities
- Sewer: Septic Tank
- Utilities: Underground Utilities
Property and Assessments
- Home Warranty: Yes
- Property Condition: Resale
Green Features
- Green Energy Efficient: Doors
Lot Information
- Above Grade Finished Area: 1454
- Lot Features: Level
Multi Family
- Number of Units To Be Built: Square Feet
Rental
Rent Information
- Land Lease: Yes
Public Records for 6010 Shadow Rock Drive
Tax Record
- 2017$1,649.82 ($137.48 / month)
Home Facts
- Beds3
- Baths2
- Total Finished SqFt1,454 SqFt
- Above Grade Finished1,454 SqFt
- StoriesOne
- Lot Size0.5000 Acres
- StyleSingle Family Residence
- Year Built1971
- APN16 066 04 023
- CountyDeKalb


