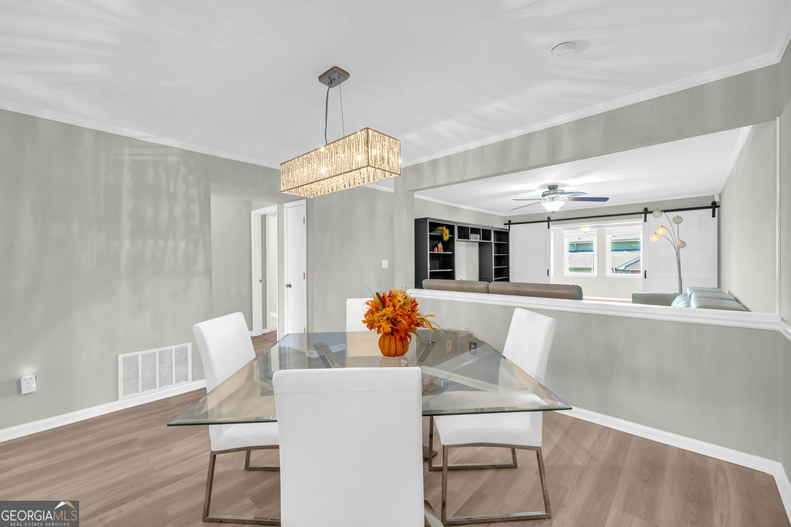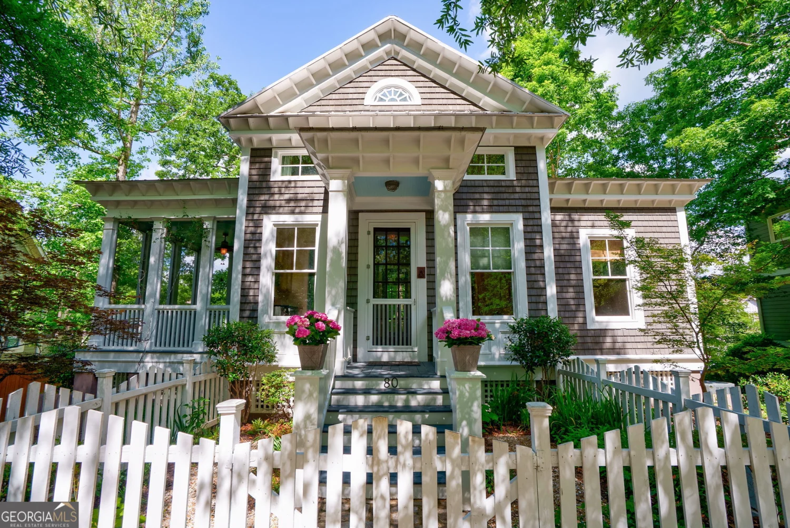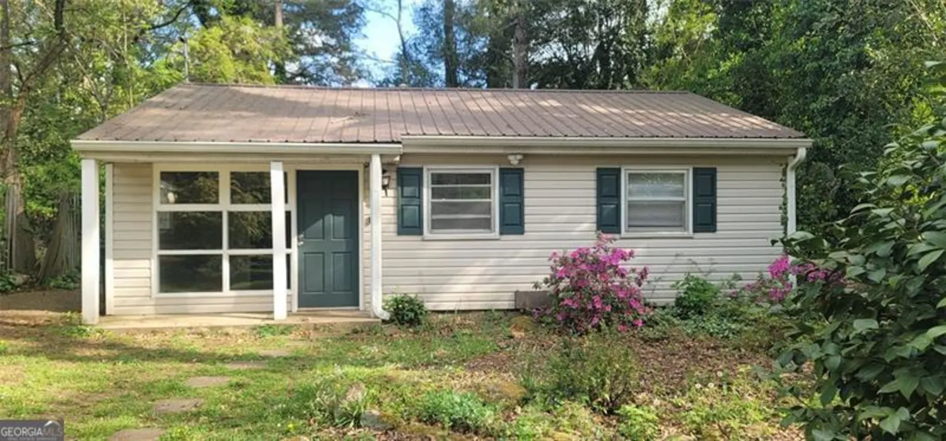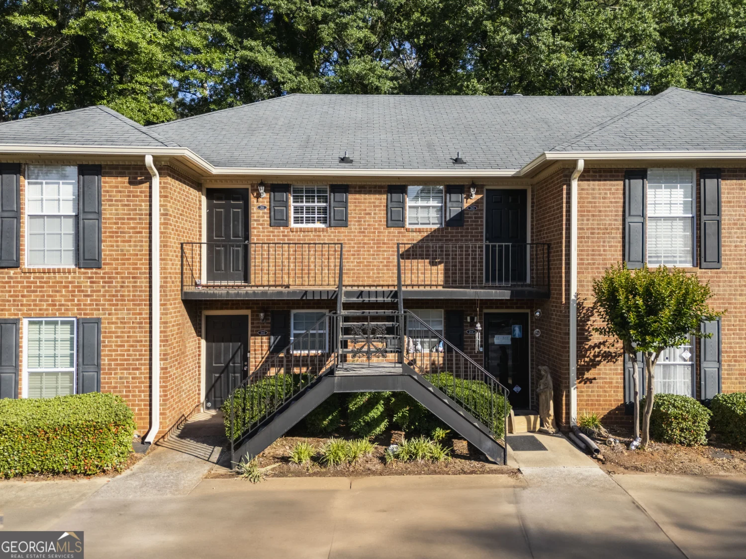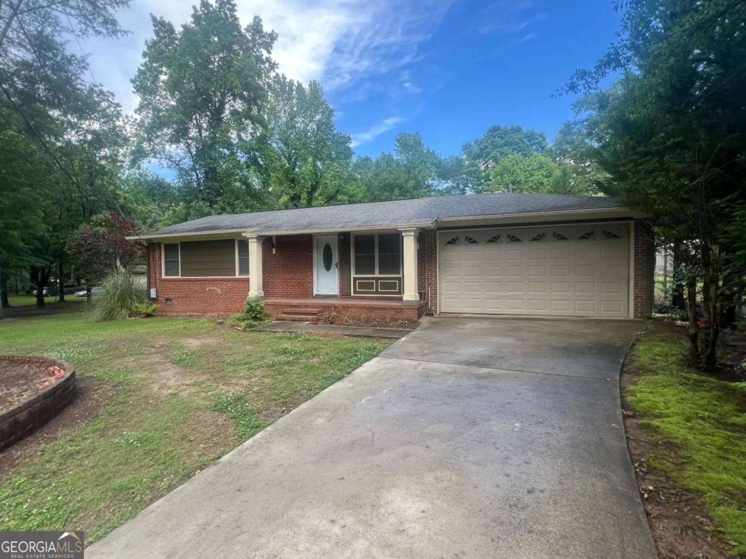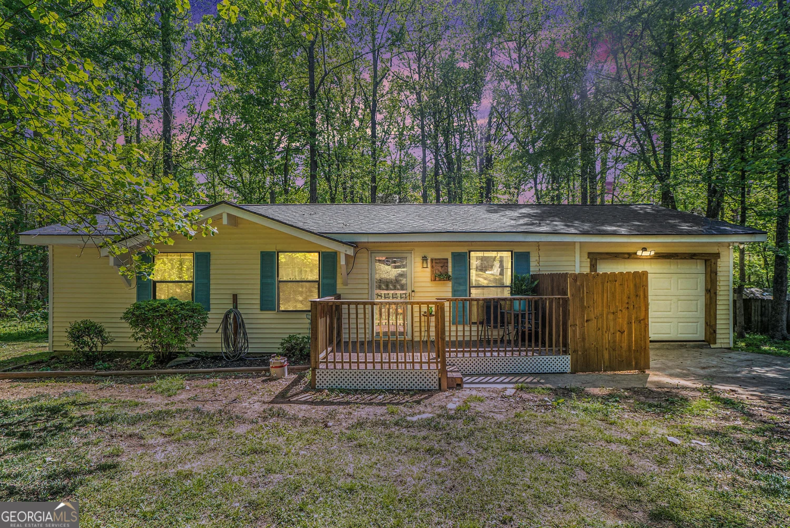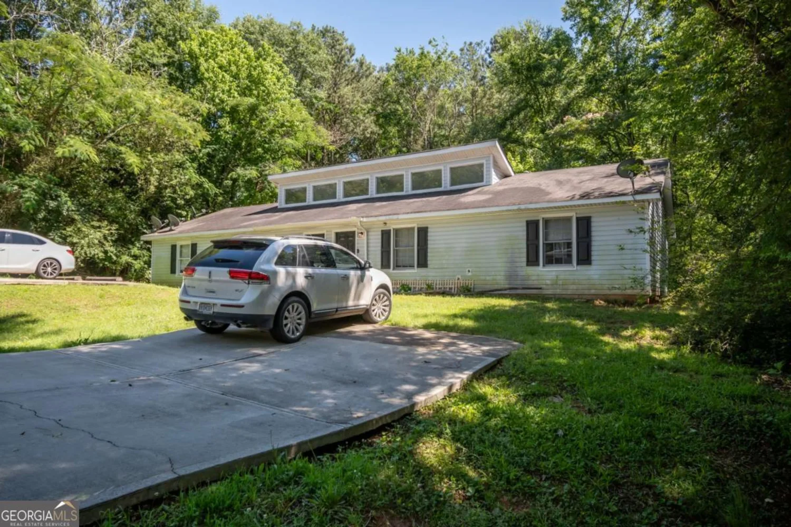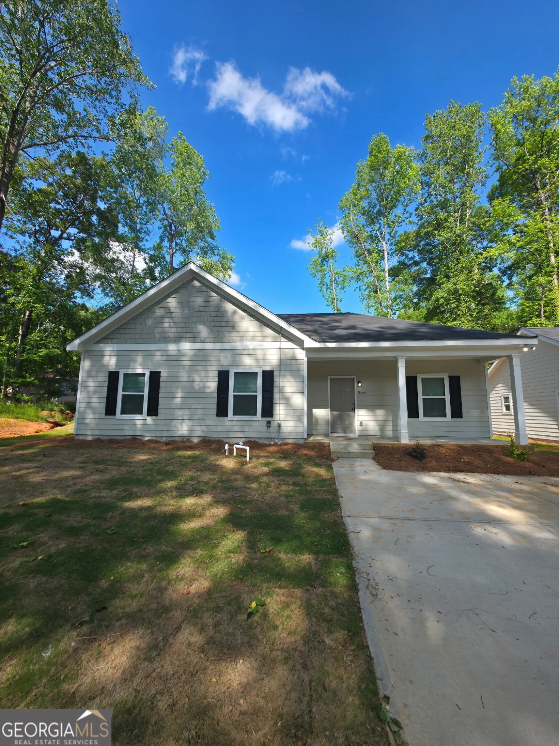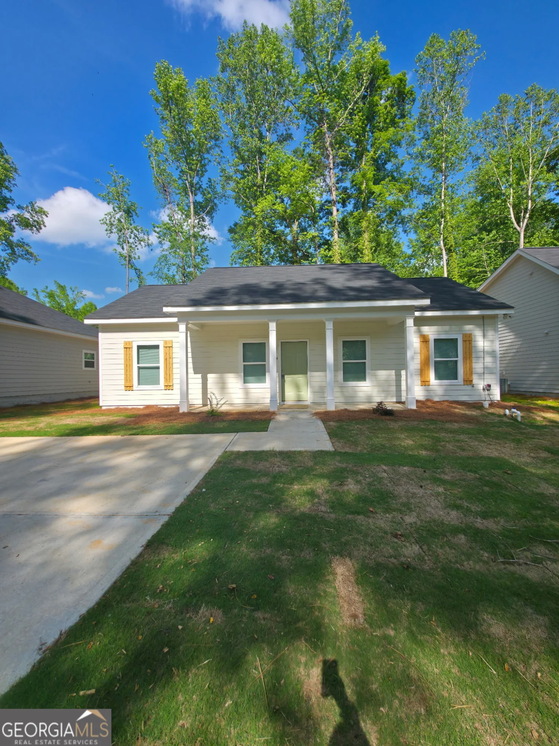200 clifton driveAthens, GA 30606
200 clifton driveAthens, GA 30606
Description
Recently renovated and it looks amazing! A great traditional home located on a large corner lot in one of West Athens' great neighborhoods, Homewood Hills. The updates include newly refinished hardwood floors and new paint throughout. All baseboards, walls, trim and ceilings. All exterior siding and trim has been freshly painted as well. All new gutters and downspouts. An updated kitchen featuring new cabinets, fixtures, granite countertops and new stainless steel appliances. The kitchen opens up to a large keeping room with a wood burning fireplace. 3166 square feet, 4 beds, 2.5 baths a large, bright living and dining space, study, laundry room, and large sunroom/rec room located just off the keeping room. There is a flex room upstairs which could be
Property Details for 200 Clifton Drive
- Subdivision ComplexHomewood Hills
- Architectural StyleBrick 4 Side, Traditional
- Num Of Parking Spaces2
- Parking FeaturesCarport, Guest, Parking Pad
- Property AttachedNo
LISTING UPDATED:
- StatusClosed
- MLS #8504799
- Days on Site2
- Taxes$3,470.44 / year
- MLS TypeResidential
- Year Built1967
- CountryClarke
LISTING UPDATED:
- StatusClosed
- MLS #8504799
- Days on Site2
- Taxes$3,470.44 / year
- MLS TypeResidential
- Year Built1967
- CountryClarke
Building Information for 200 Clifton Drive
- StoriesTwo
- Year Built1967
- Lot Size0.0000 Acres
Payment Calculator
Term
Interest
Home Price
Down Payment
The Payment Calculator is for illustrative purposes only. Read More
Property Information for 200 Clifton Drive
Summary
Location and General Information
- Community Features: None
- Directions: From Jefferson hwy to Homewood Hills Drive turn left on Ashton Drive and then left on Clifton Drive. Home will be on the right.
- Coordinates: 33.975421,-83.431386
School Information
- Elementary School: Whitehead Road
- Middle School: Burney Harris Lyons
- High School: Clarke Central
Taxes and HOA Information
- Parcel Number: 113A1 D014
- Tax Year: 2018
- Association Fee Includes: None
- Tax Lot: 28
Virtual Tour
Parking
- Open Parking: Yes
Interior and Exterior Features
Interior Features
- Cooling: Electric, Central Air
- Heating: Electric, Central
- Appliances: Dishwasher, Microwave, Oven/Range (Combo), Refrigerator, Stainless Steel Appliance(s)
- Basement: Crawl Space
- Fireplace Features: Other, Masonry
- Flooring: Hardwood
- Levels/Stories: Two
- Kitchen Features: Breakfast Area, Solid Surface Counters
- Total Half Baths: 1
- Bathrooms Total Integer: 3
- Bathrooms Total Decimal: 2
Exterior Features
- Laundry Features: In Kitchen
- Pool Private: No
Property
Utilities
- Sewer: Public Sewer
- Utilities: Cable Available, Sewer Connected
- Water Source: Public
Property and Assessments
- Home Warranty: Yes
- Property Condition: Resale
Green Features
Lot Information
- Above Grade Finished Area: 3166
- Lot Features: Private
Multi Family
- Number of Units To Be Built: Square Feet
Rental
Rent Information
- Land Lease: Yes
- Occupant Types: Vacant
Public Records for 200 Clifton Drive
Tax Record
- 2018$3,470.44 ($289.20 / month)
Home Facts
- Beds4
- Baths2
- Total Finished SqFt3,166 SqFt
- Above Grade Finished3,166 SqFt
- StoriesTwo
- Lot Size0.0000 Acres
- StyleSingle Family Residence
- Year Built1967
- APN113A1 D014
- CountyClarke
- Fireplaces1


