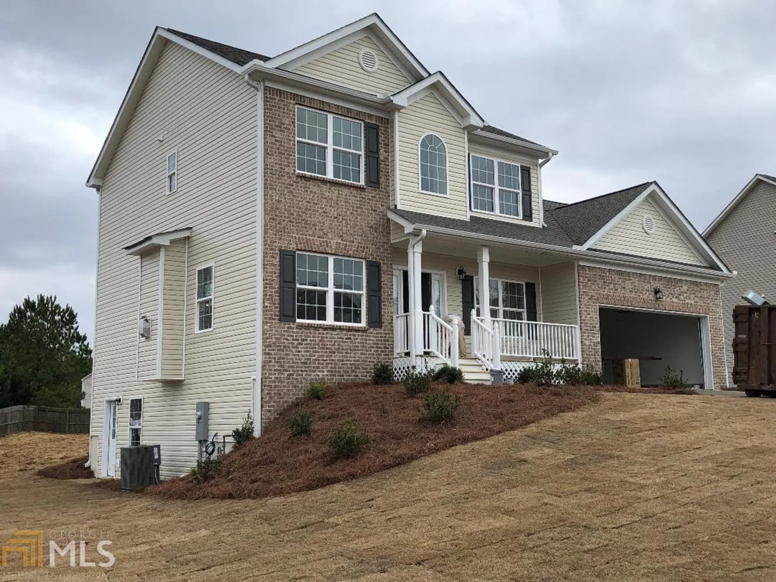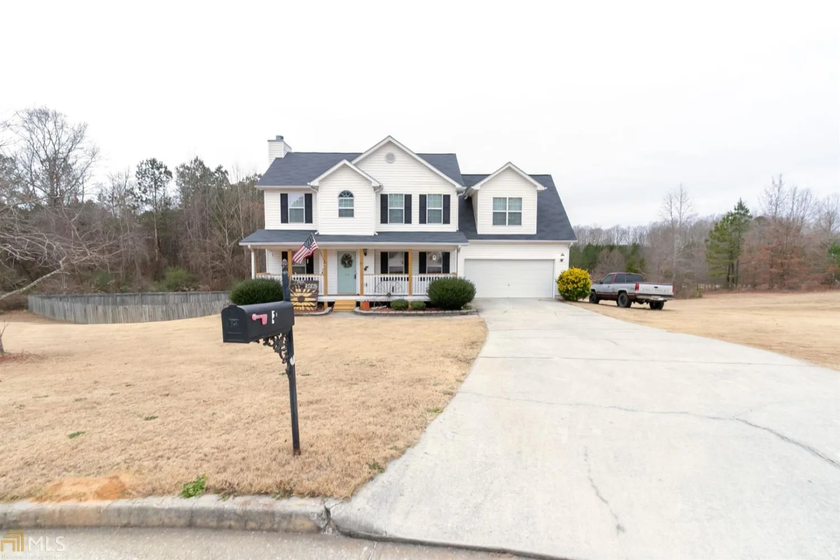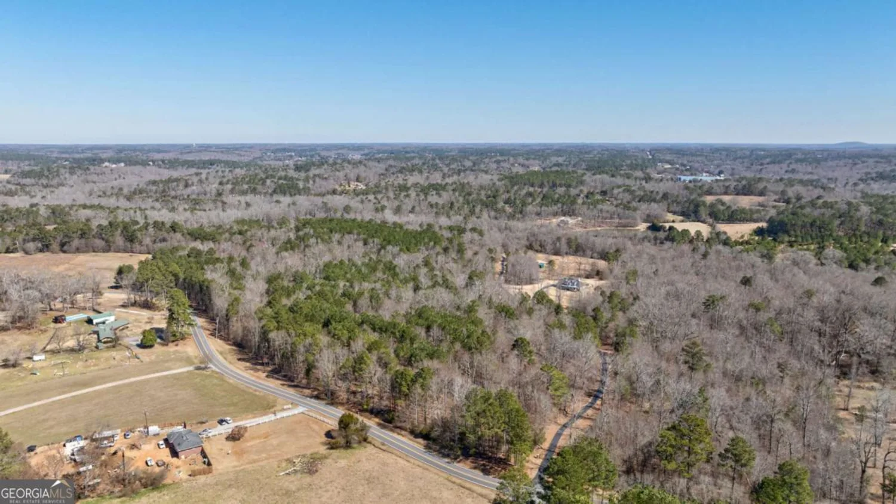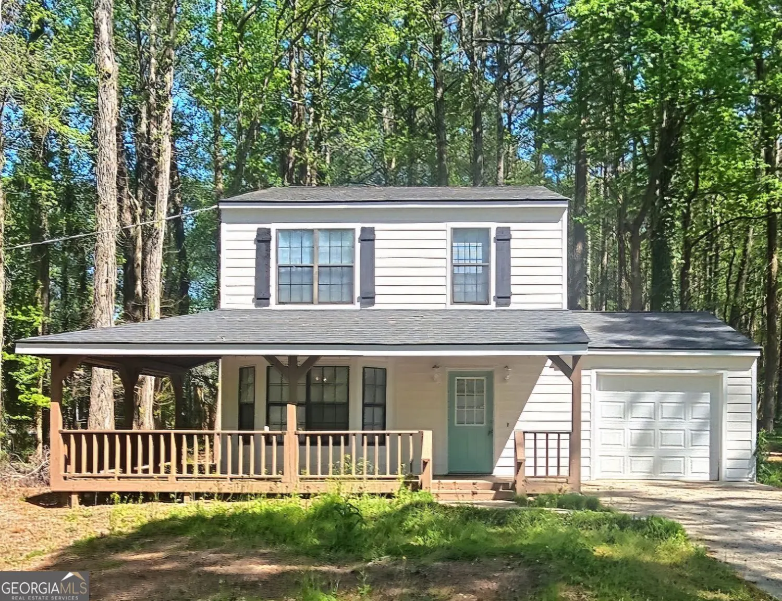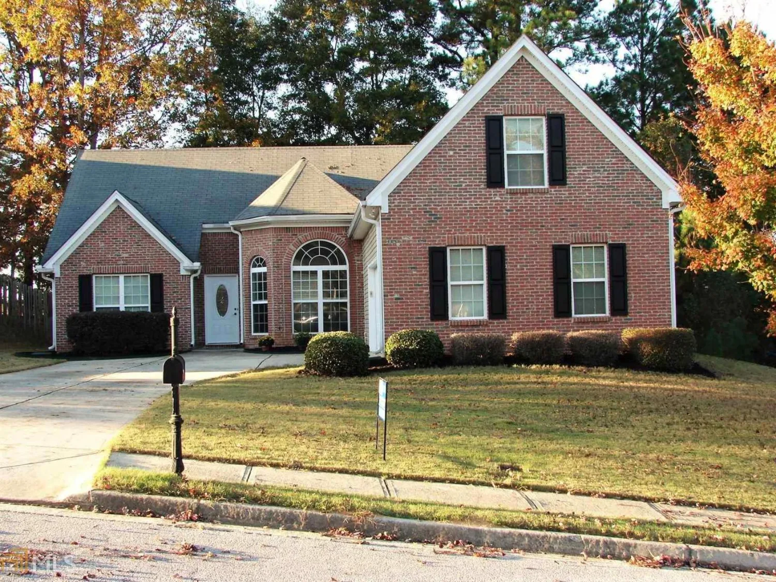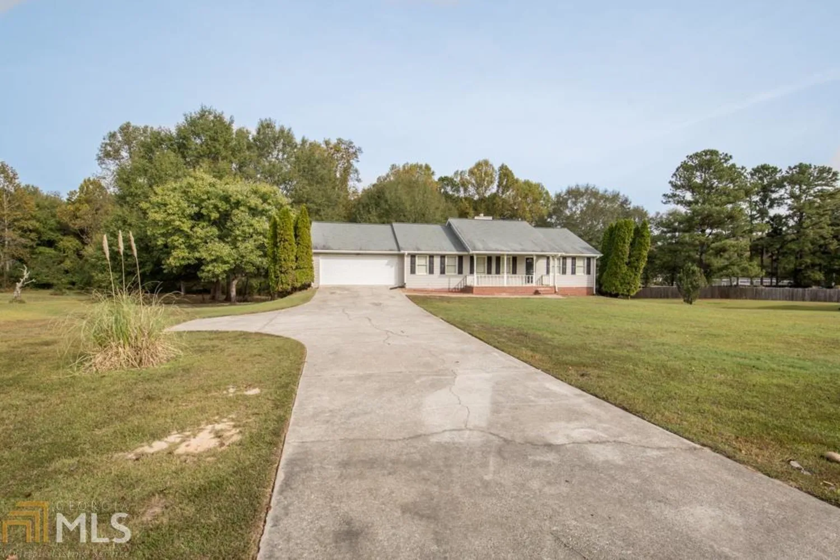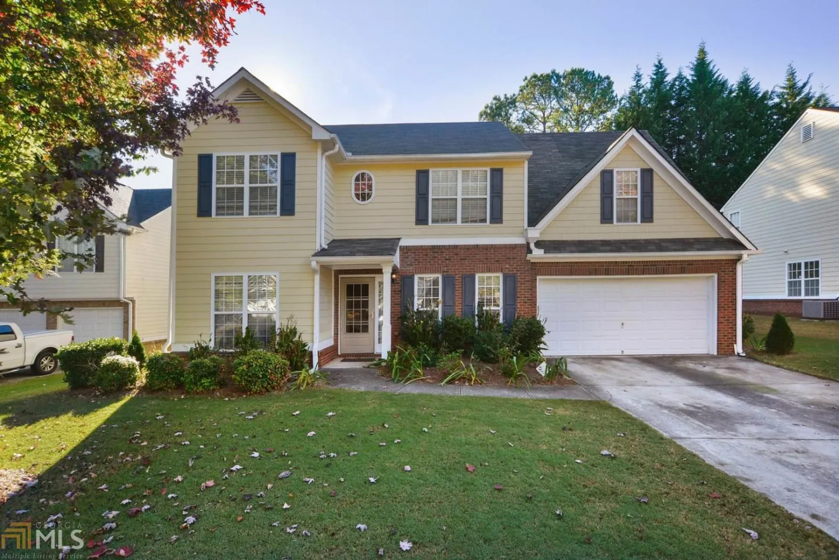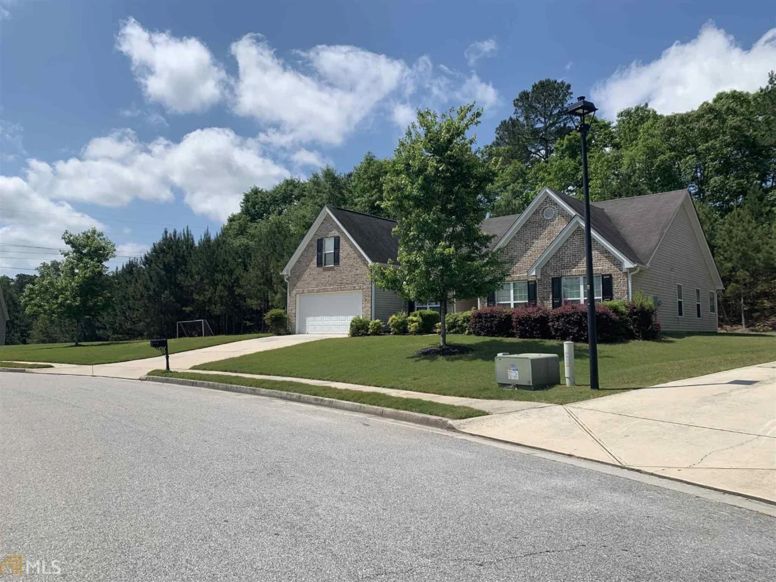3640 brushy wood drive 5Loganville, GA 30052
3640 brushy wood drive 5Loganville, GA 30052
Description
This 5 bed/2.5 bath brick/frame 2-story traditional is located in a swim/tennis community within Gwinnett County school district. You will love the designer colors and features in this home. Main floor has formal lr/dr, office, den and kitchen w/breakfast area. Upstairs has an oversized master bd w/sitting area & ba w/double vanities/sep tub/shower, plus 3 additional bdrms and full bath. This home offers a lot of space for the money.
Property Details for 3640 Brushy Wood Drive 5
- Subdivision ComplexRolling Meadows
- Architectural StyleBrick/Frame, Traditional
- Num Of Parking Spaces2
- Parking FeaturesGarage
- Property AttachedNo
LISTING UPDATED:
- StatusClosed
- MLS #8505668
- Days on Site74
- Taxes$3,471.59 / year
- HOA Fees$400 / month
- MLS TypeResidential
- Year Built1999
- Lot Size0.35 Acres
- CountryGwinnett
LISTING UPDATED:
- StatusClosed
- MLS #8505668
- Days on Site74
- Taxes$3,471.59 / year
- HOA Fees$400 / month
- MLS TypeResidential
- Year Built1999
- Lot Size0.35 Acres
- CountryGwinnett
Building Information for 3640 Brushy Wood Drive 5
- StoriesTwo
- Year Built1999
- Lot Size0.3500 Acres
Payment Calculator
Term
Interest
Home Price
Down Payment
The Payment Calculator is for illustrative purposes only. Read More
Property Information for 3640 Brushy Wood Drive 5
Summary
Location and General Information
- Community Features: Pool, Sidewalks, Street Lights, Tennis Court(s)
- Directions: 78 toward Loganville, right on Rosebud, left on Brushy Fork, left into sub. first left.
- Coordinates: 33.8488527,-83.94980400000001
School Information
- Elementary School: Magill
- Middle School: Grace Snell
- High School: South Gwinnett
Taxes and HOA Information
- Parcel Number: R5099 163
- Tax Year: 2018
- Association Fee Includes: Swimming, Tennis
- Tax Lot: 5
Virtual Tour
Parking
- Open Parking: No
Interior and Exterior Features
Interior Features
- Cooling: Electric, Ceiling Fan(s), Central Air
- Heating: Electric, Other
- Appliances: Dishwasher, Oven/Range (Combo)
- Basement: None
- Fireplace Features: Family Room, Factory Built
- Flooring: Carpet, Hardwood
- Interior Features: Tray Ceiling(s), High Ceilings, Entrance Foyer, Rear Stairs, Walk-In Closet(s)
- Levels/Stories: Two
- Kitchen Features: Breakfast Area
- Foundation: Slab
- Main Bedrooms: 1
- Total Half Baths: 1
- Bathrooms Total Integer: 3
- Bathrooms Total Decimal: 2
Exterior Features
- Construction Materials: Aluminum Siding, Vinyl Siding
- Patio And Porch Features: Deck, Patio
- Laundry Features: In Kitchen
- Pool Private: No
Property
Utilities
- Utilities: Underground Utilities, Cable Available, Sewer Connected
- Water Source: Public
Property and Assessments
- Home Warranty: Yes
- Property Condition: Resale
Green Features
Lot Information
- Above Grade Finished Area: 3013
- Lot Features: Level
Multi Family
- # Of Units In Community: 5
- Number of Units To Be Built: Square Feet
Rental
Rent Information
- Land Lease: Yes
Public Records for 3640 Brushy Wood Drive 5
Tax Record
- 2018$3,471.59 ($289.30 / month)
Home Facts
- Beds5
- Baths2
- Total Finished SqFt3,013 SqFt
- Above Grade Finished3,013 SqFt
- StoriesTwo
- Lot Size0.3500 Acres
- StyleSingle Family Residence
- Year Built1999
- APNR5099 163
- CountyGwinnett
- Fireplaces1


