256 river lake driveEatonton, GA 31024
256 river lake driveEatonton, GA 31024
Description
Lake home on Lake Oconee! 3 br 2 baths, massive new deck across back of home overlooking the beautiful Lake Oconee. Lots of renovations to this property...new flooring and paint throughout the home, new sidewalk leading down to the beautiful new max dock with boat slip and jet ski slip, new seawall, new sod and pine islands. Water at the end of dock is 6 ft. Home is located in one of the largest coves great for skiing and wakeboarding!! Near the jumping rock and sand bar and island all great hangout spots on the lake.
Property Details for 256 River Lake Drive
- Subdivision ComplexNone
- Architectural StyleModular Home
- Parking FeaturesRV/Boat Parking
- Property AttachedNo
- Waterfront FeaturesSeawall
LISTING UPDATED:
- StatusClosed
- MLS #8505941
- Days on Site19
- Taxes$1,956.52 / year
- MLS TypeResidential
- Year Built1998
- Lot Size0.79 Acres
- CountryPutnam
LISTING UPDATED:
- StatusClosed
- MLS #8505941
- Days on Site19
- Taxes$1,956.52 / year
- MLS TypeResidential
- Year Built1998
- Lot Size0.79 Acres
- CountryPutnam
Building Information for 256 River Lake Drive
- StoriesOne
- Year Built1998
- Lot Size0.7900 Acres
Payment Calculator
Term
Interest
Home Price
Down Payment
The Payment Calculator is for illustrative purposes only. Read More
Property Information for 256 River Lake Drive
Summary
Location and General Information
- Community Features: None
- Directions: Hwy 16 to left on Long Shoals and left on Crowe Rd to right on River Lake.
- Coordinates: 33.378079,-83.203835
School Information
- Elementary School: Putnam County Primary/Elementa
- Middle School: Putnam County
- High School: Putnam County
Taxes and HOA Information
- Parcel Number: 119B108
- Tax Year: 2017
- Association Fee Includes: None
- Tax Lot: 27
Virtual Tour
Parking
- Open Parking: No
Interior and Exterior Features
Interior Features
- Cooling: Electric, Central Air
- Heating: Electric, Central
- Appliances: Dishwasher, Oven/Range (Combo)
- Basement: Crawl Space
- Flooring: Carpet, Laminate
- Interior Features: Vaulted Ceiling(s), Double Vanity, Soaking Tub, Walk-In Closet(s), Master On Main Level, Split Bedroom Plan
- Levels/Stories: One
- Window Features: Double Pane Windows
- Main Bedrooms: 3
- Bathrooms Total Integer: 2
- Main Full Baths: 2
- Bathrooms Total Decimal: 2
Exterior Features
- Construction Materials: Aluminum Siding, Vinyl Siding
- Roof Type: Metal
- Pool Private: No
- Other Structures: Stationary Dock
Property
Utilities
- Sewer: Septic Tank
- Utilities: Cable Available
- Water Source: Public
Property and Assessments
- Home Warranty: Yes
- Property Condition: Updated/Remodeled, Resale
Green Features
Lot Information
- Above Grade Finished Area: 1200
- Lot Features: Level
- Waterfront Footage: Seawall
Multi Family
- Number of Units To Be Built: Square Feet
Rental
Rent Information
- Land Lease: Yes
Public Records for 256 River Lake Drive
Tax Record
- 2017$1,956.52 ($163.04 / month)
Home Facts
- Beds3
- Baths2
- Total Finished SqFt1,200 SqFt
- Above Grade Finished1,200 SqFt
- StoriesOne
- Lot Size0.7900 Acres
- StyleMobile Home
- Year Built1998
- APN119B108
- CountyPutnam
Similar Homes
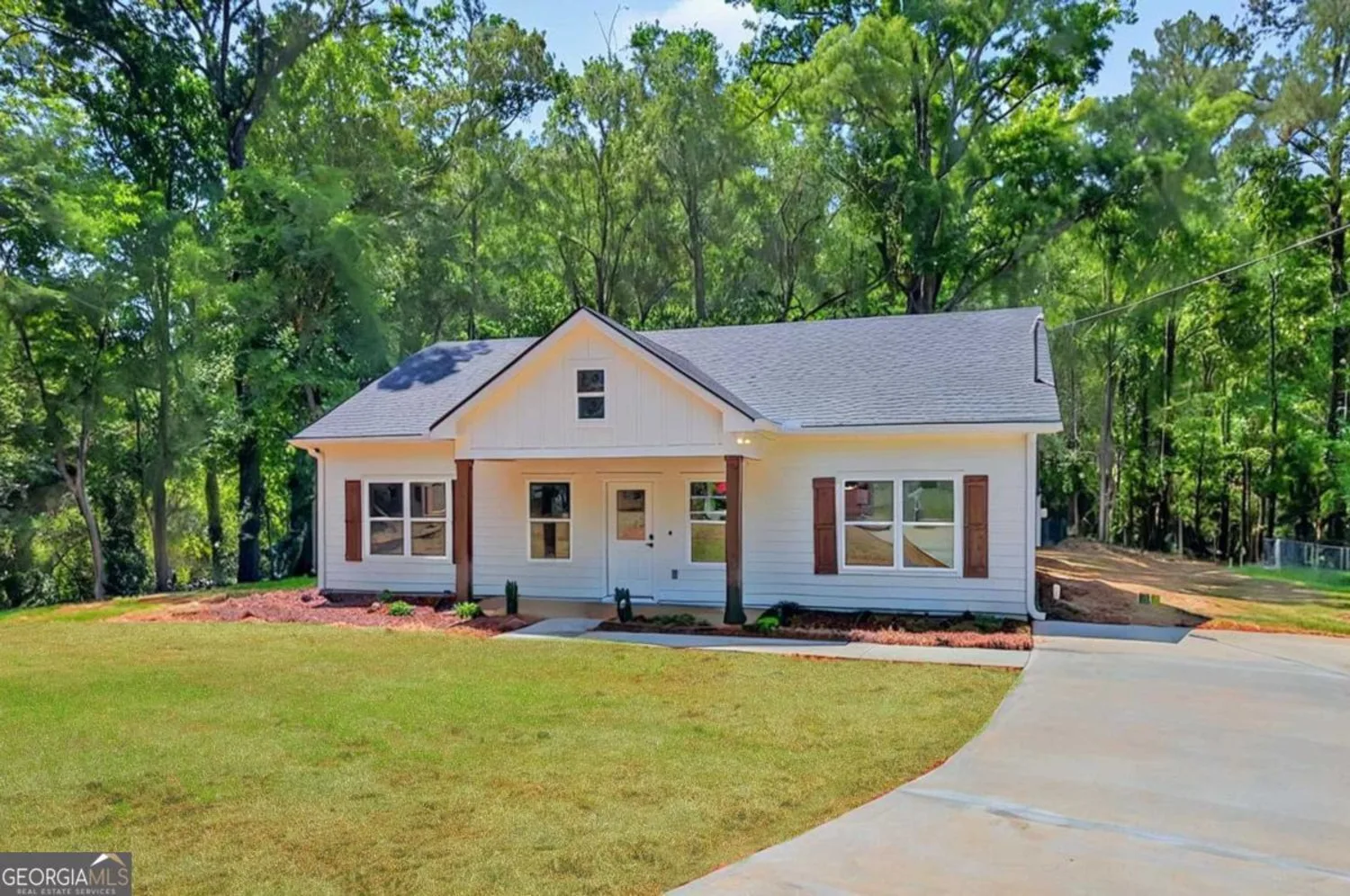
108 Cherry Lane
Eatonton, GA 31024
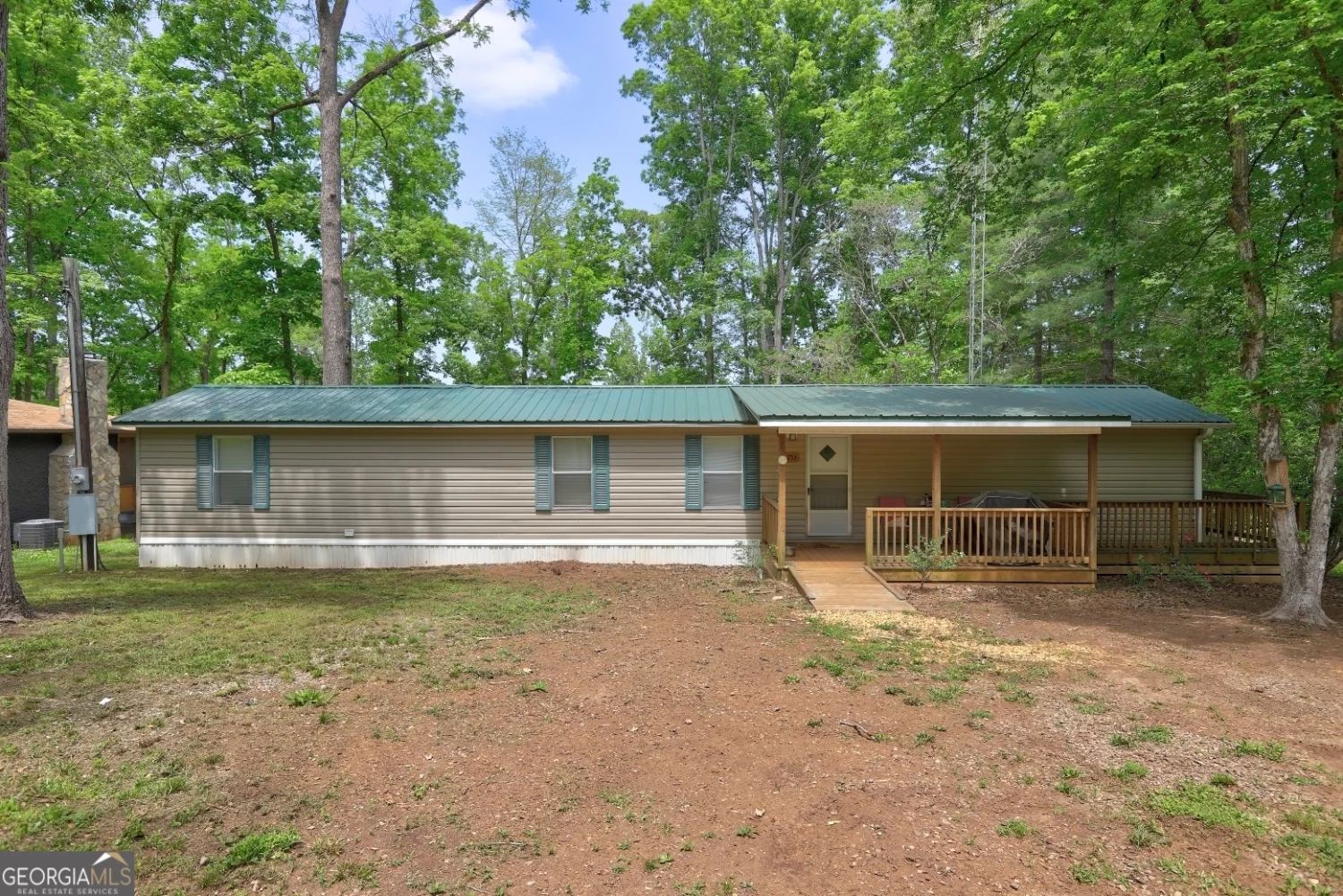
253 Twilight Shores Road
Eatonton, GA 31024
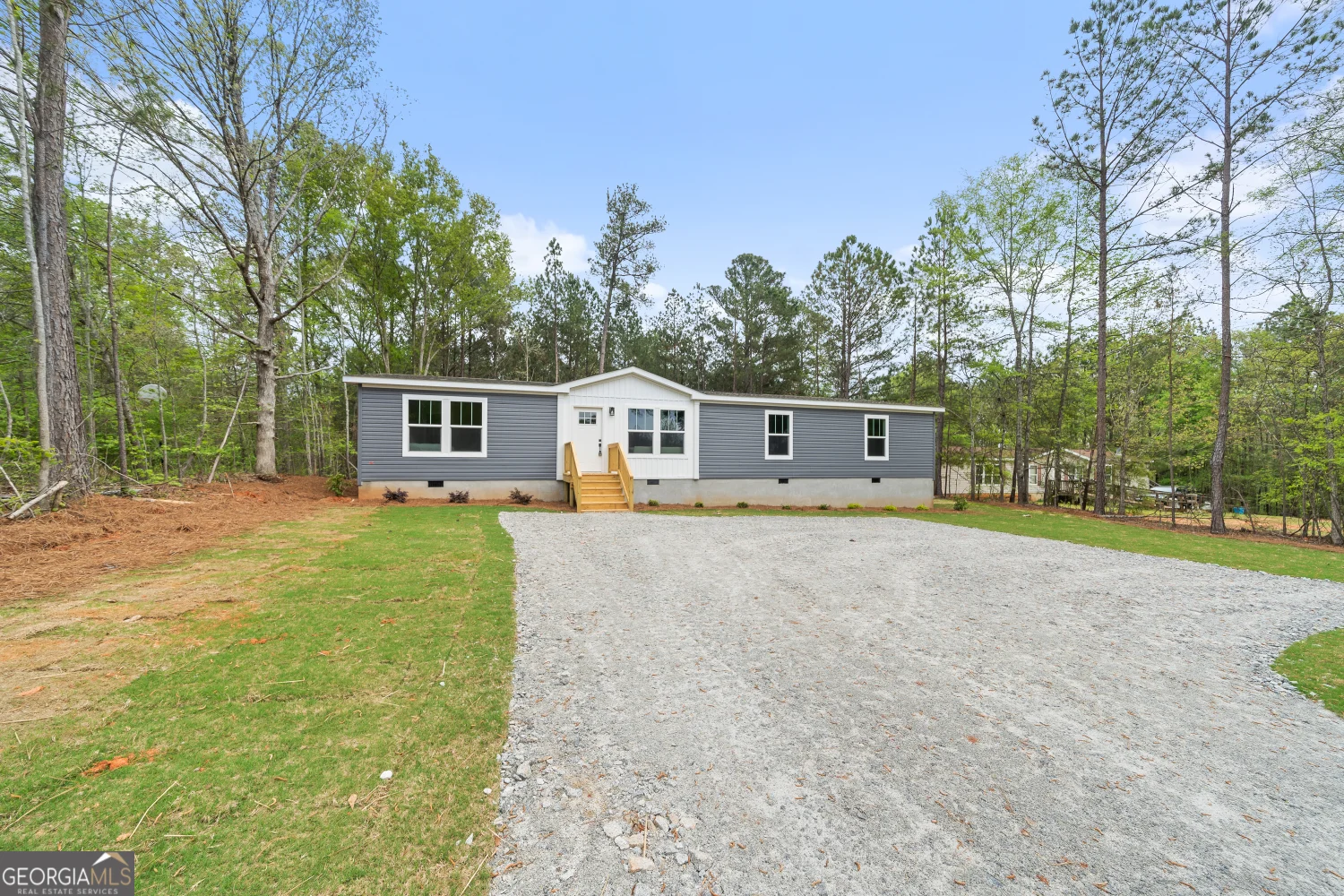
109 Clopton Drive
Eatonton, GA 31024
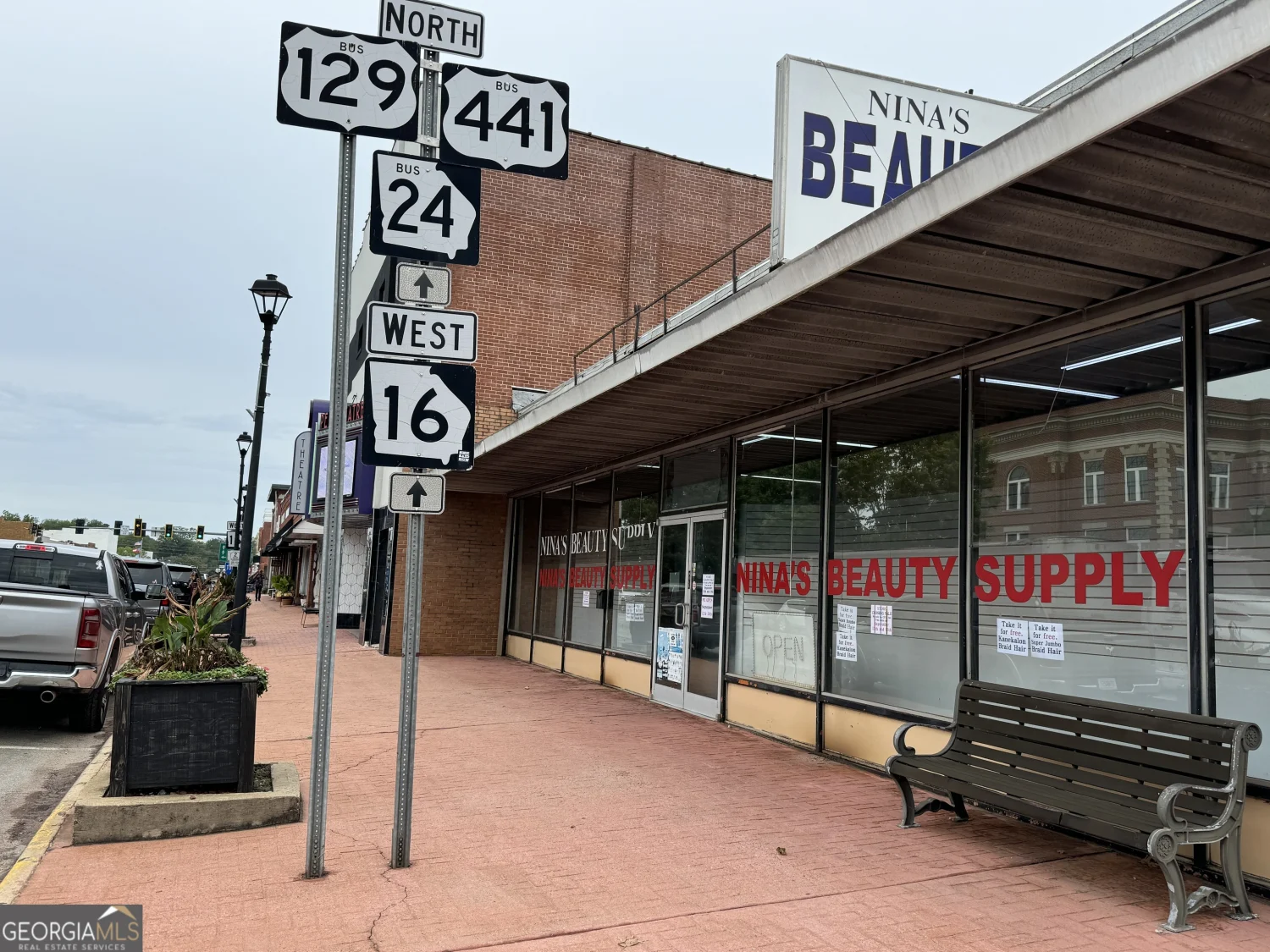
125 S Jefferson Avenue
Eatonton, GA 31024
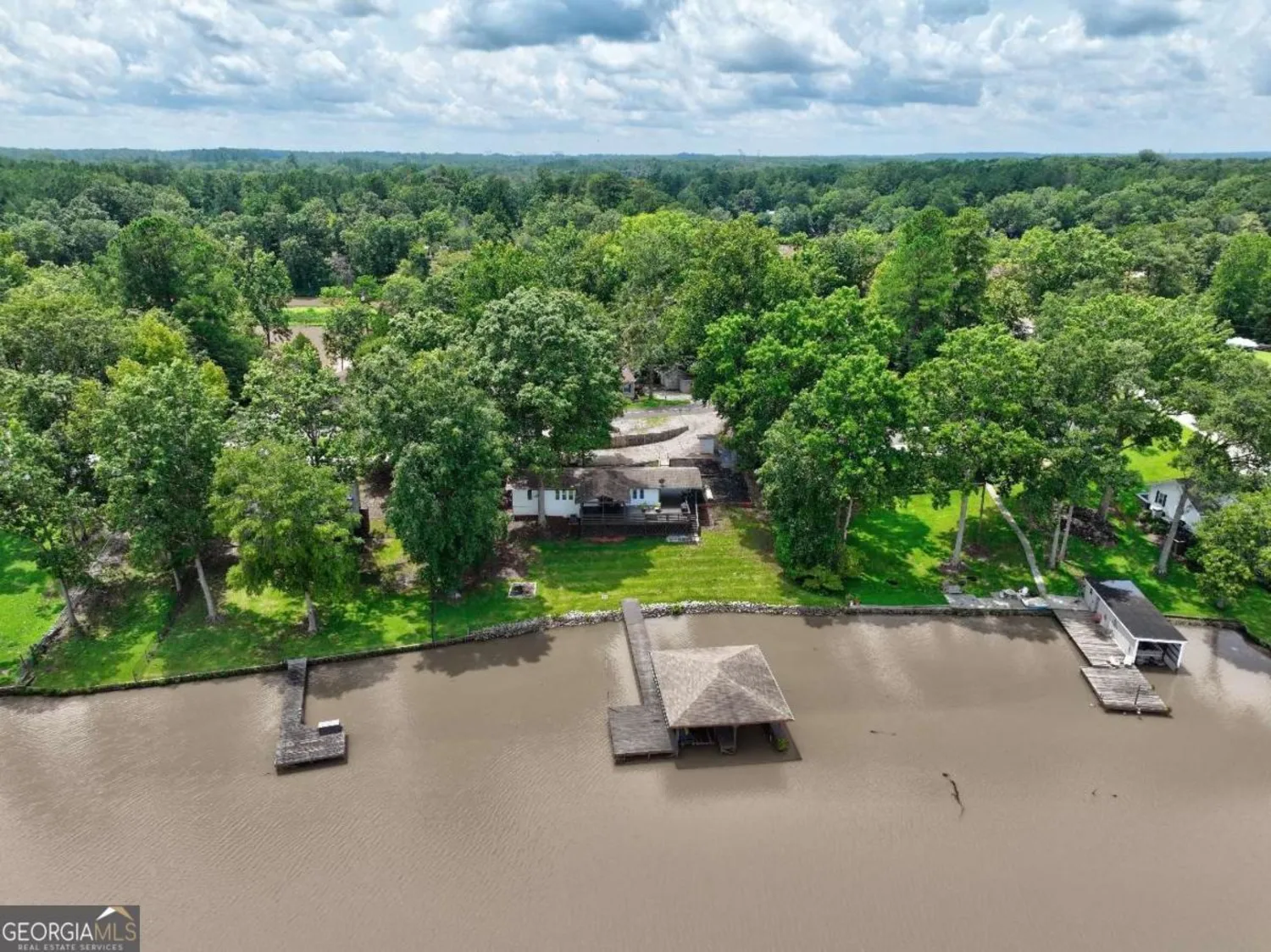
295 Burtom Road
Eatonton, GA 31024
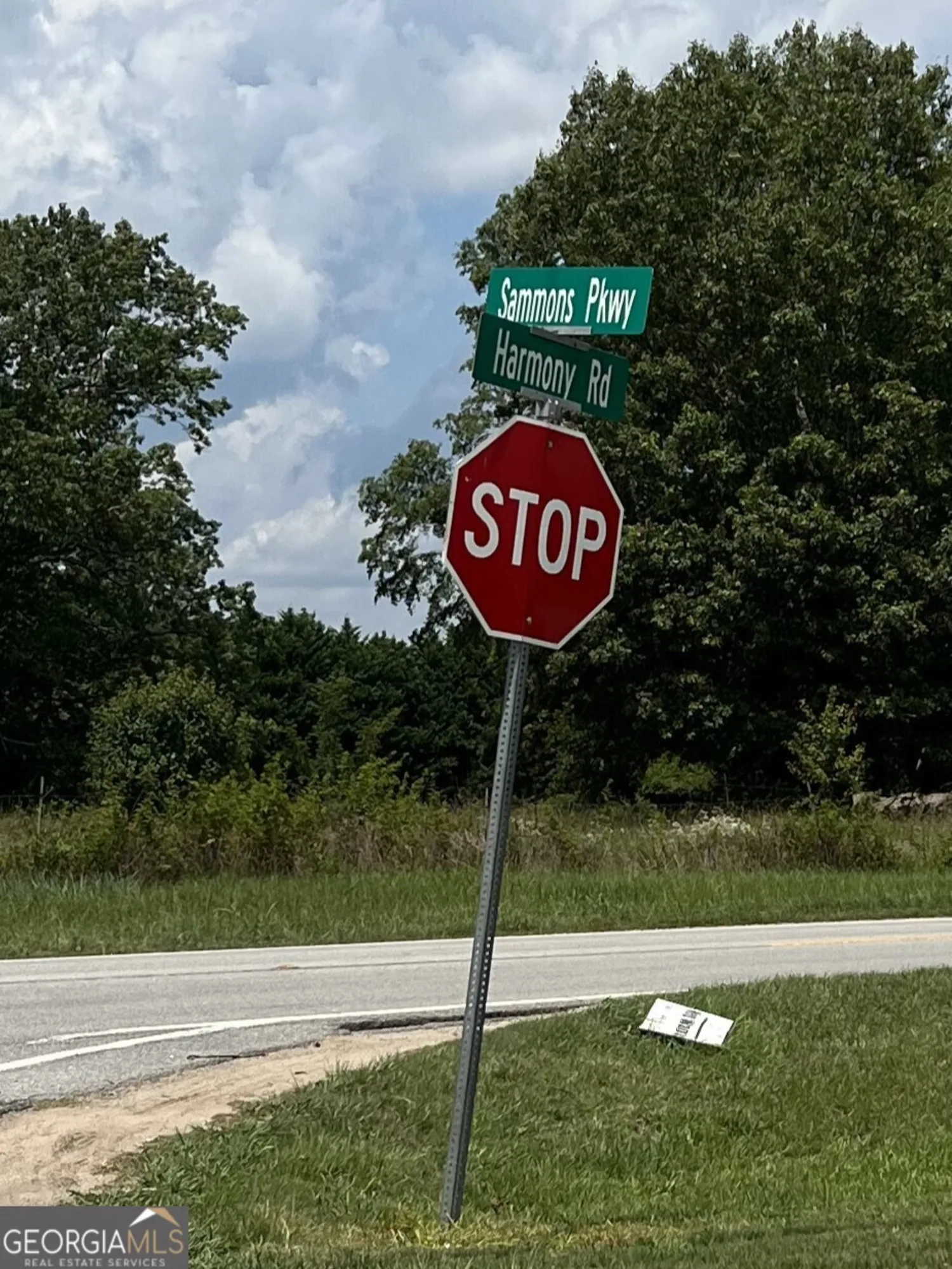
0 Sammons Parkway
Eatonton, GA 31024
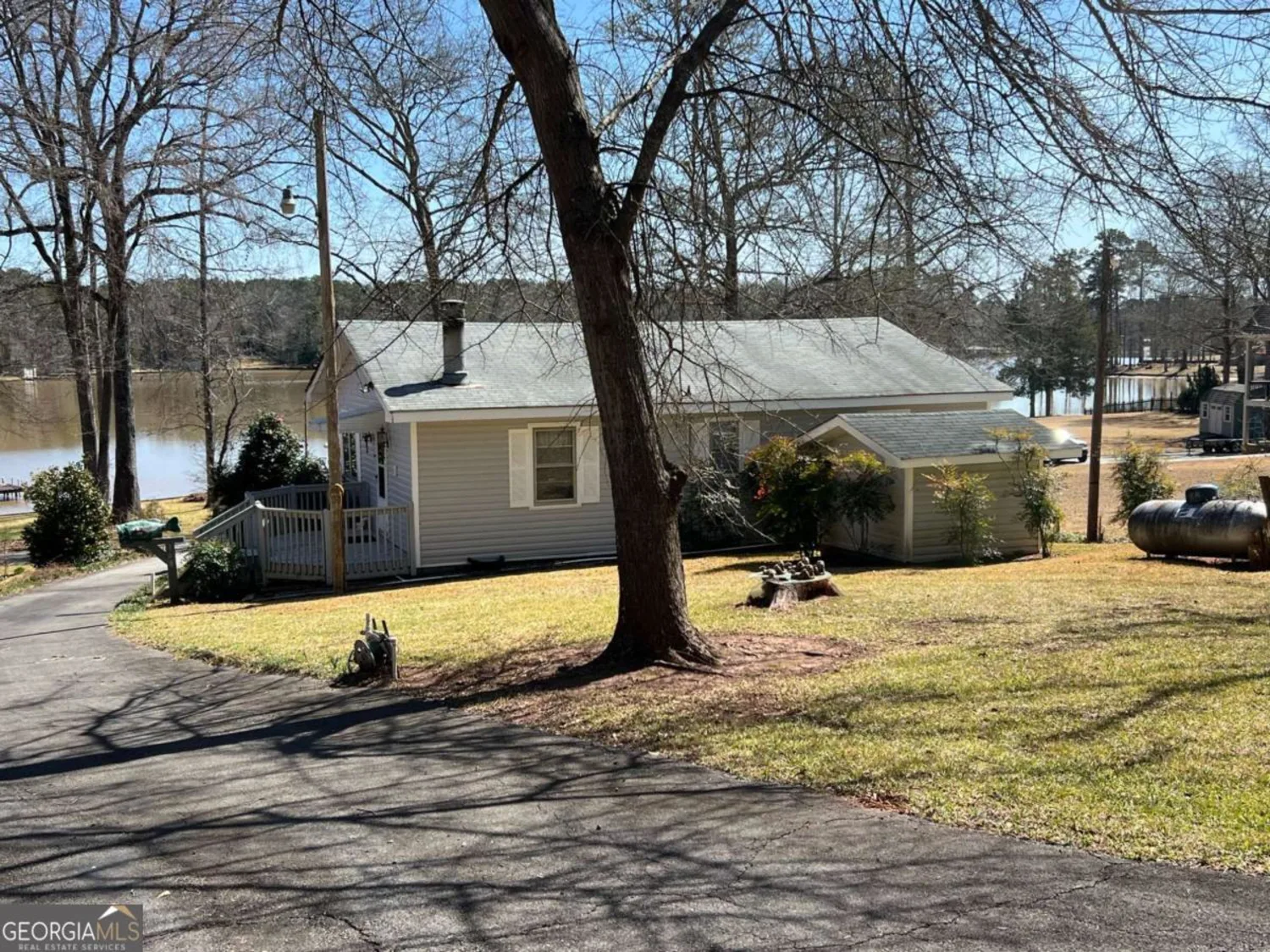
168 Oak Lane
Eatonton, GA 31024
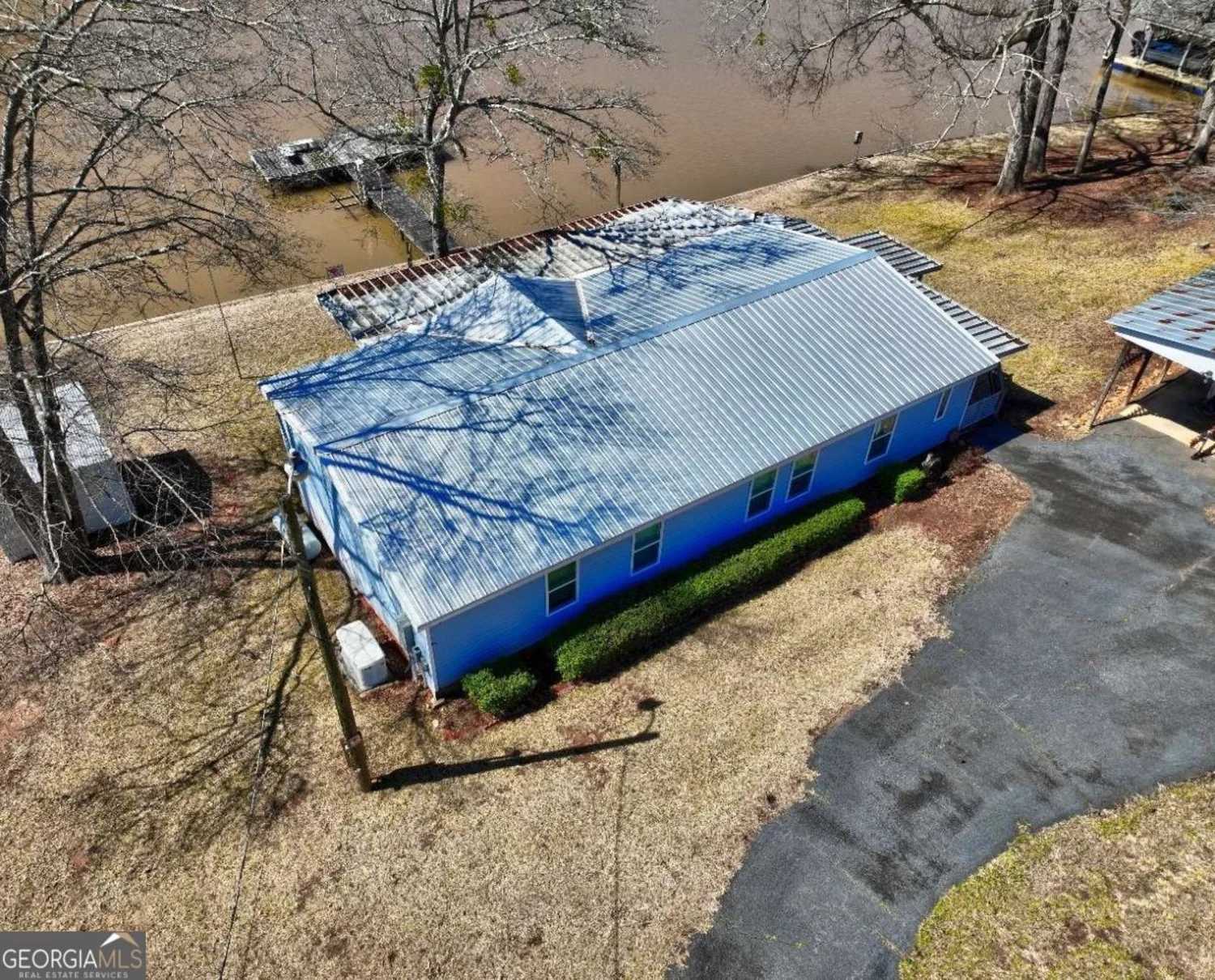
304 Burtom Road
Eatonton, GA 31024

