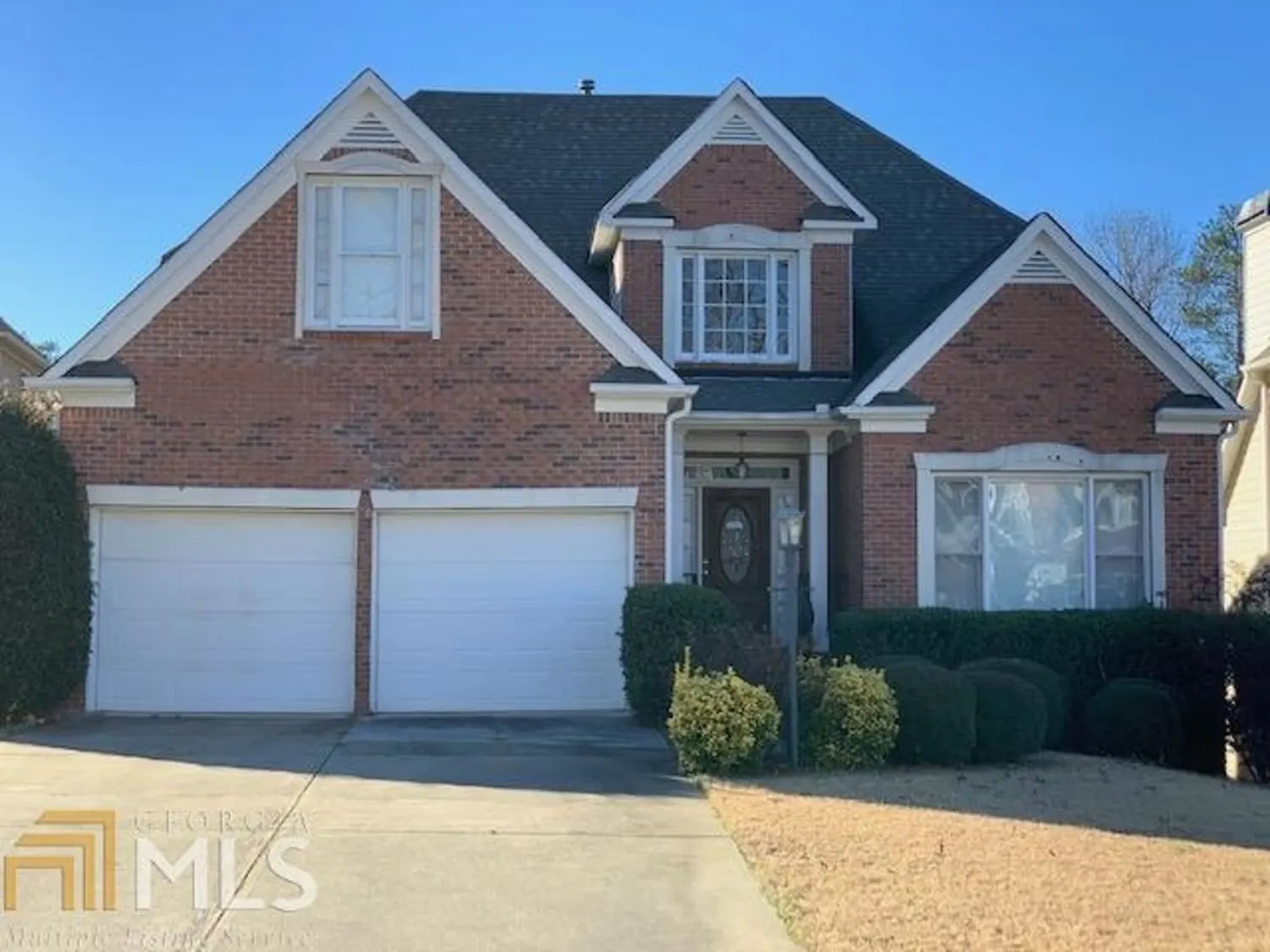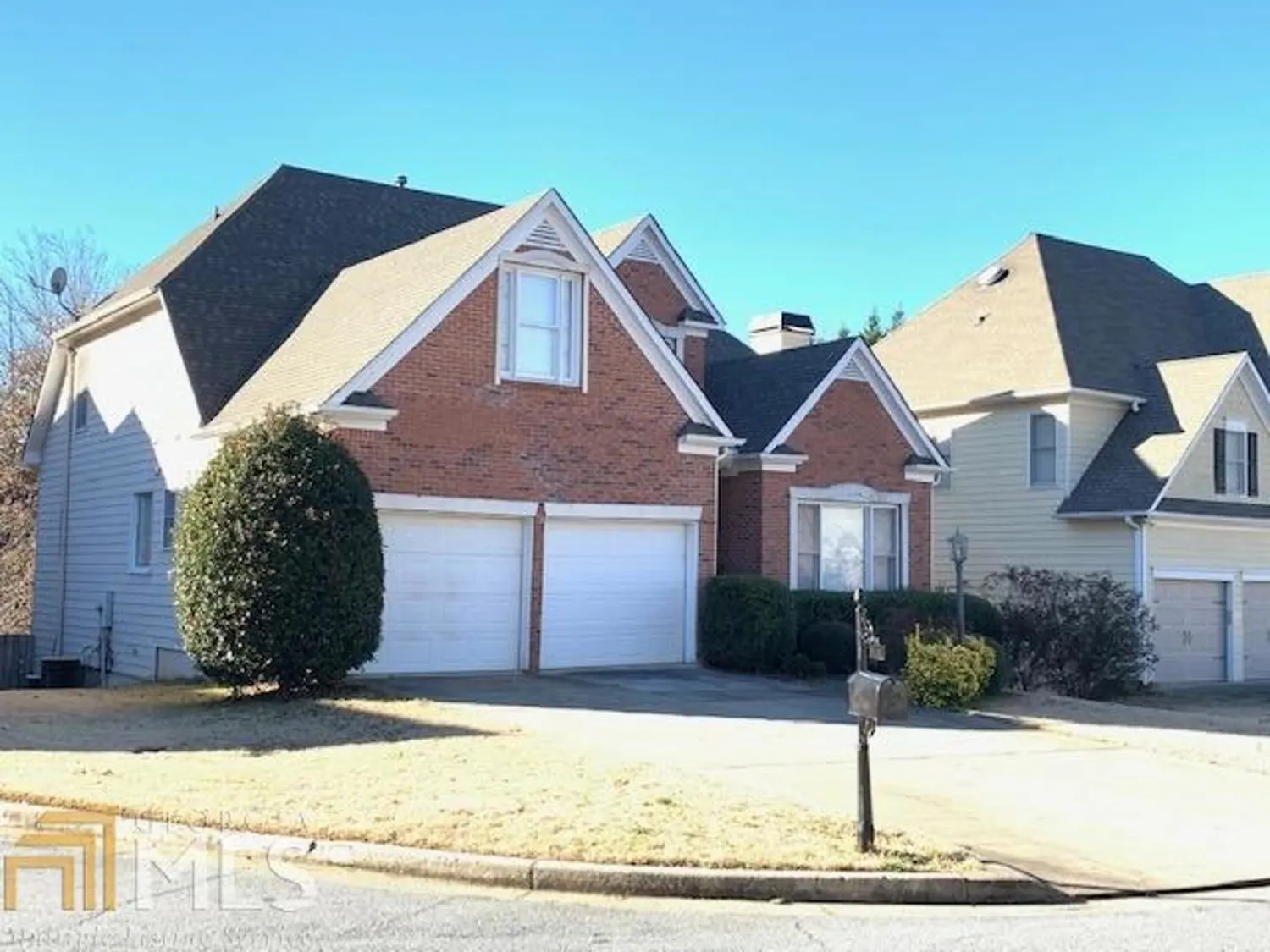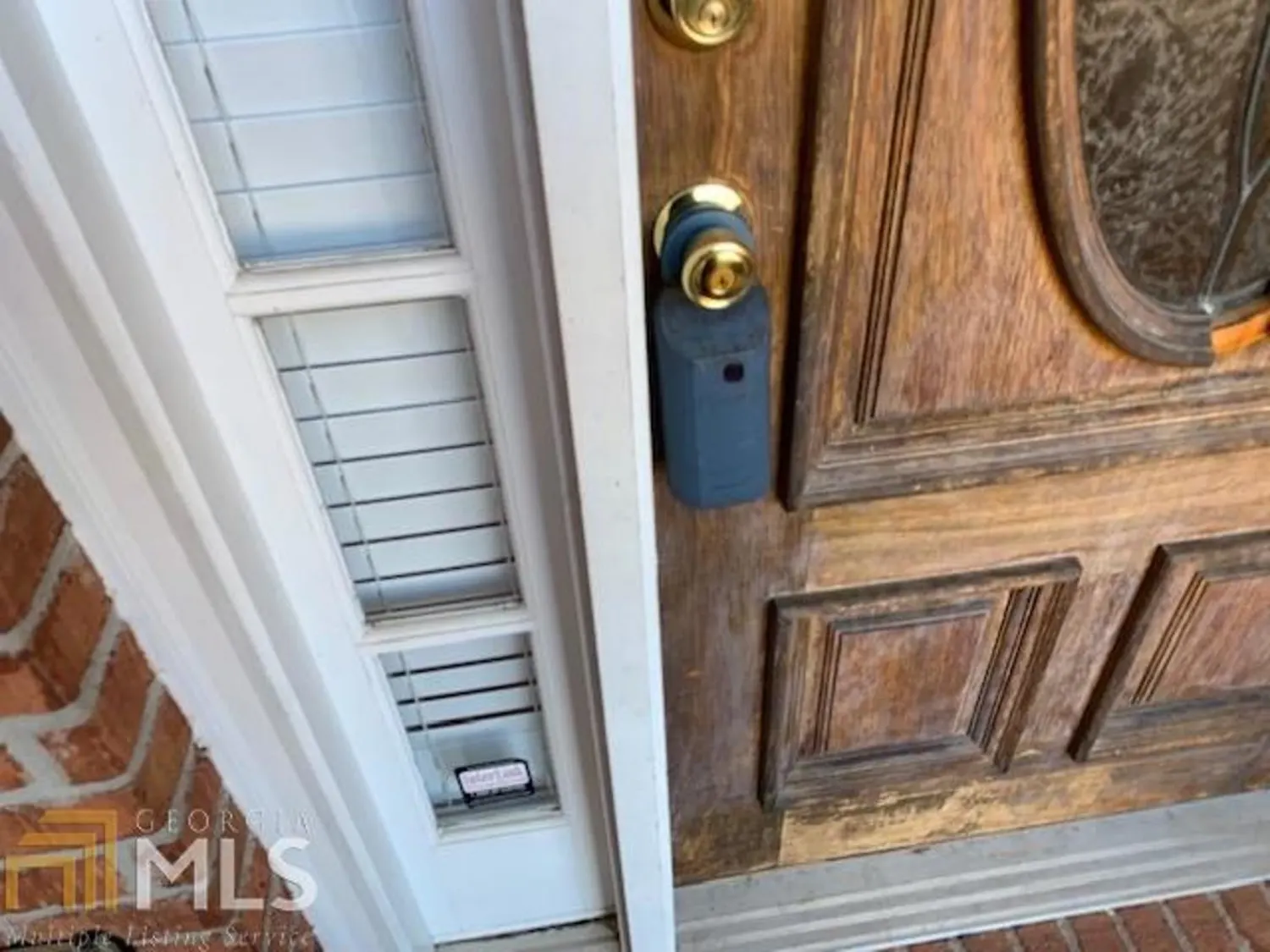1938 parkview traceKennesaw, GA 30152
1938 parkview traceKennesaw, GA 30152
Description
Fabulous listing in the sought-after Parkview at Barrett Greene with large master on main. Enjoy this prime location to shopping, restaurants, Kennesaw mountain and much more all while being tucked away on this quiet private street. Low maintenance yard with beautiful private backyard on the deck outside of the kitchen. This home features: living room, large dining room, kitchen with plenty of counter space to cook, and loads of space in the full unfinished basement. The basement is studded for a full bathroom, and offers a sprinkler system. This deal won't last long!!
Property Details for 1938 Parkview Trace
- Subdivision ComplexParkview At Barrett Greene
- Architectural StyleBrick/Frame, Traditional
- Num Of Parking Spaces2
- Property AttachedNo
LISTING UPDATED:
- StatusClosed
- MLS #8506562
- Days on Site79
- Taxes$775.76 / year
- HOA Fees$700 / month
- MLS TypeResidential
- Year Built2000
- Lot Size0.17 Acres
- CountryCobb
Go tour this home
LISTING UPDATED:
- StatusClosed
- MLS #8506562
- Days on Site79
- Taxes$775.76 / year
- HOA Fees$700 / month
- MLS TypeResidential
- Year Built2000
- Lot Size0.17 Acres
- CountryCobb
Go tour this home
Building Information for 1938 Parkview Trace
- StoriesTwo
- Year Built2000
- Lot Size0.1700 Acres
Payment Calculator
Term
Interest
Home Price
Down Payment
The Payment Calculator is for illustrative purposes only. Read More
Property Information for 1938 Parkview Trace
Summary
Location and General Information
- Directions: 75 North to Barrett Parkway - turn left. Follow to Stilesboro road and turn left. Follow to Parkview at Barrett Greene
- Coordinates: 33.976933,-84.609146
School Information
- Elementary School: West Side
- Middle School: Marietta
- High School: Marietta
Taxes and HOA Information
- Parcel Number: 20025201850
- Tax Year: 2017
- Association Fee Includes: Other
- Tax Lot: 43
Virtual Tour
Parking
- Open Parking: No
Interior and Exterior Features
Interior Features
- Cooling: Electric, Central Air
- Heating: Natural Gas, Forced Air
- Appliances: Dishwasher, Double Oven, Other, Oven/Range (Combo), Refrigerator
- Basement: Bath/Stubbed, Interior Entry, Exterior Entry, Full
- Fireplace Features: Family Room
- Interior Features: Other, Master On Main Level
- Levels/Stories: Two
- Main Bedrooms: 1
- Total Half Baths: 1
- Bathrooms Total Integer: 4
- Main Full Baths: 1
- Bathrooms Total Decimal: 3
Exterior Features
- Roof Type: Other
- Laundry Features: In Hall
- Pool Private: No
Property
Utilities
- Water Source: Public
Property and Assessments
- Home Warranty: Yes
- Property Condition: Resale
Green Features
Lot Information
- Above Grade Finished Area: 3089
- Lot Features: Private
Multi Family
- Number of Units To Be Built: Square Feet
Rental
Rent Information
- Land Lease: Yes
- Occupant Types: Vacant
Public Records for 1938 Parkview Trace
Tax Record
- 2017$775.76 ($64.65 / month)
Home Facts
- Beds4
- Baths3
- Total Finished SqFt3,689 SqFt
- Above Grade Finished3,089 SqFt
- Below Grade Finished600 SqFt
- StoriesTwo
- Lot Size0.1700 Acres
- StyleSingle Family Residence
- Year Built2000
- APN20025201850
- CountyCobb
- Fireplaces1
Similar Homes
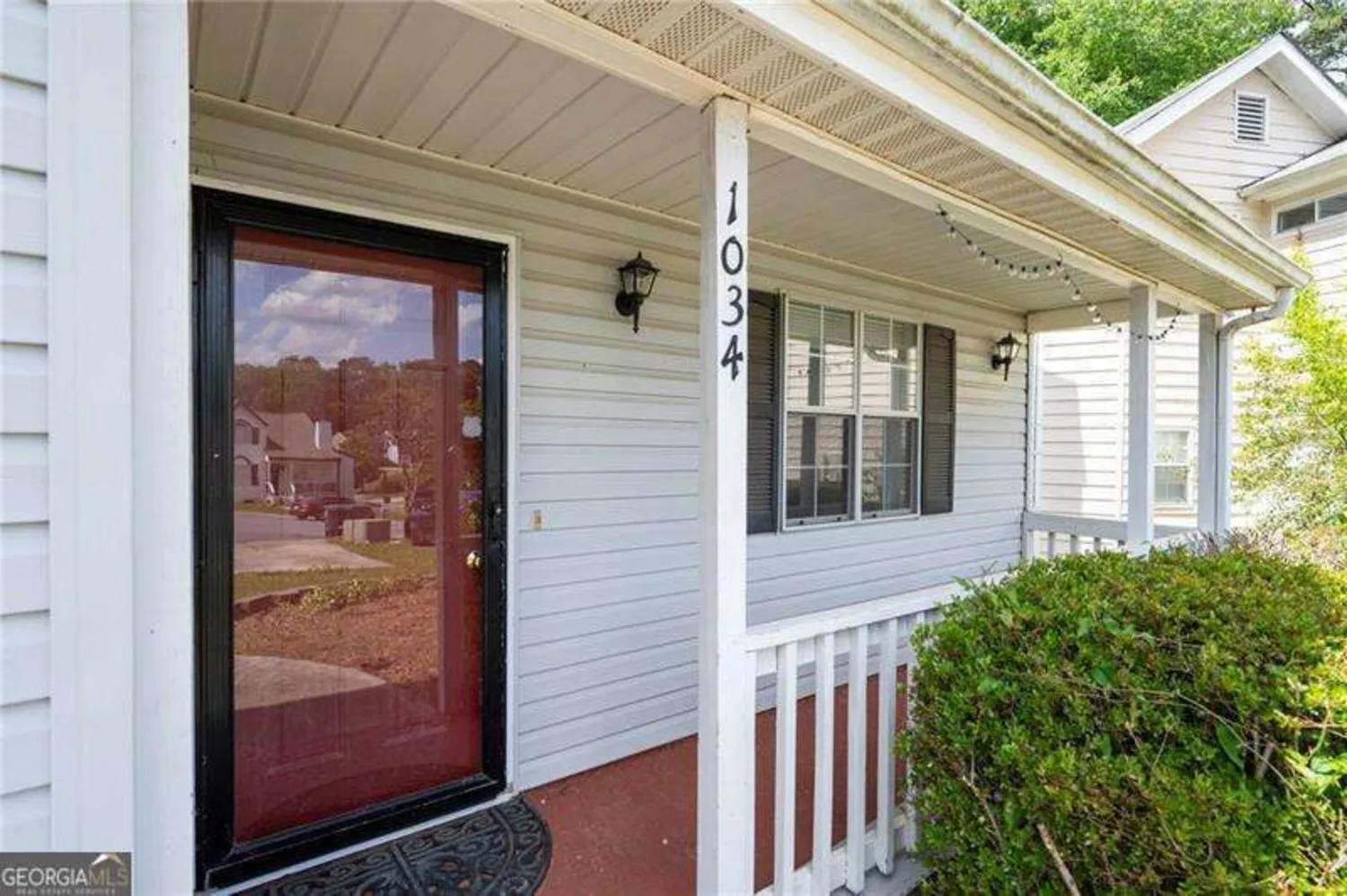
1034 Hillsborough NW
Kennesaw, GA 30144
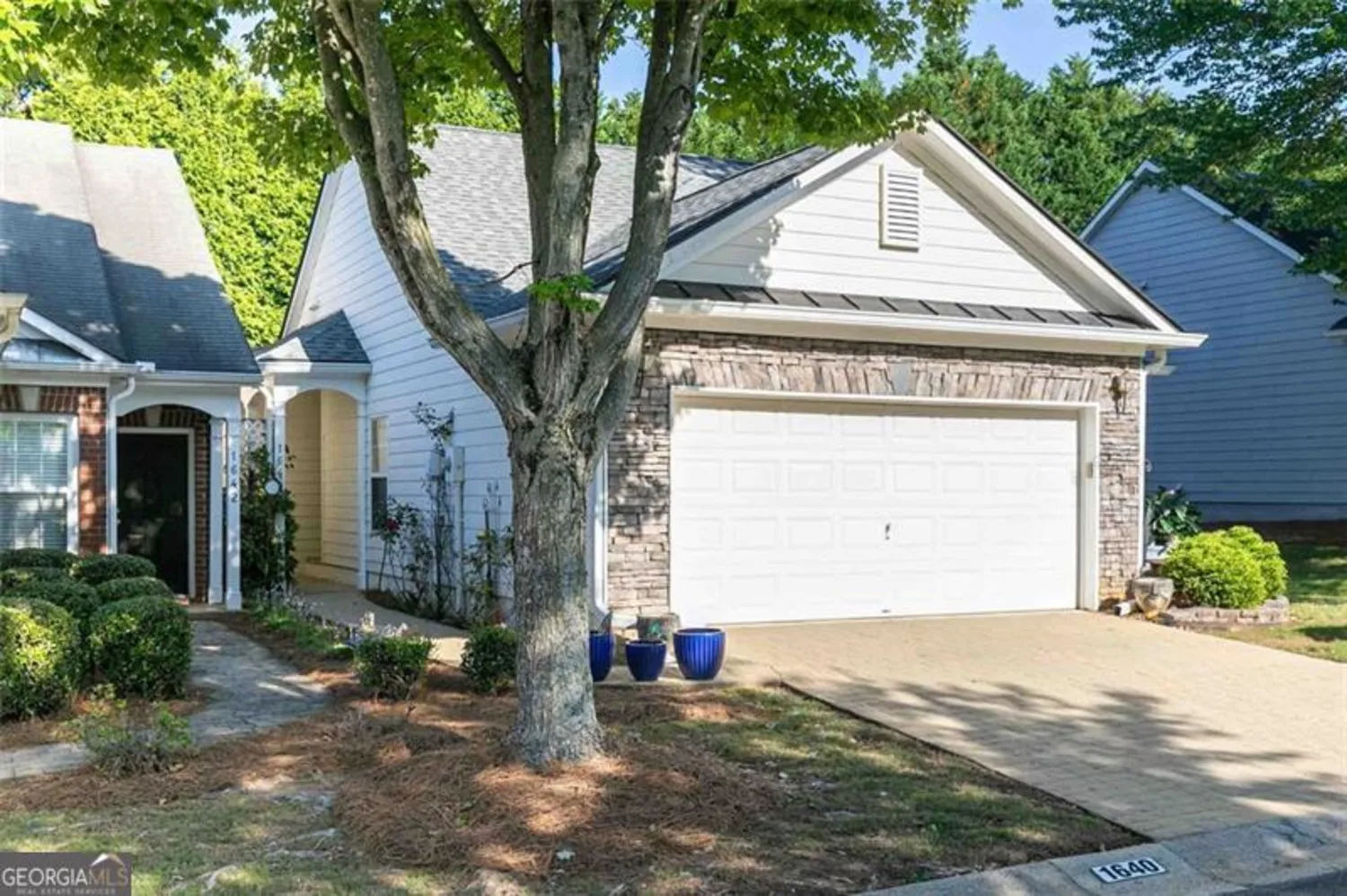
1640 Donovans Ridge
Kennesaw, GA 30152
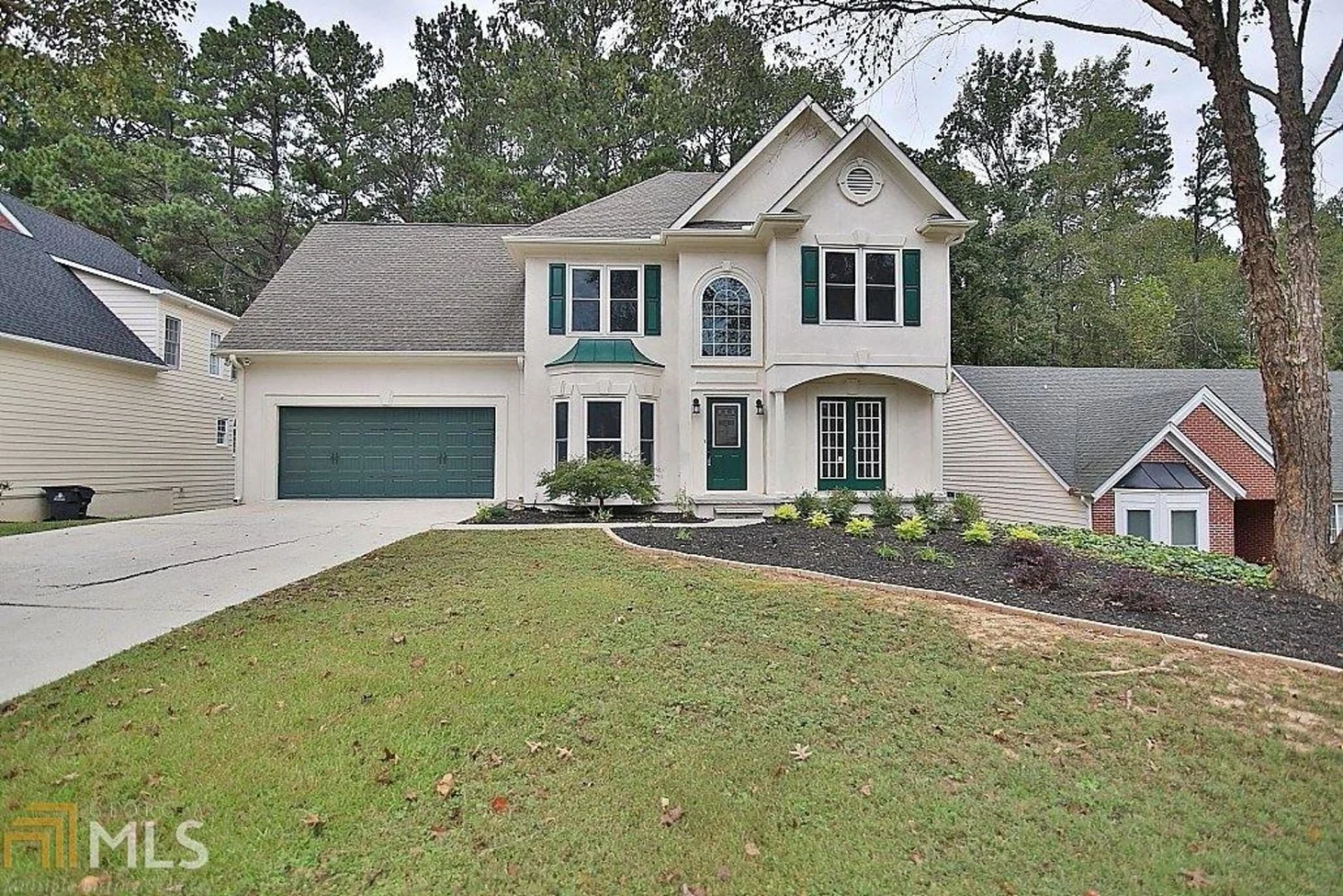
1156 Cool Springs Drive
Kennesaw, GA 30144
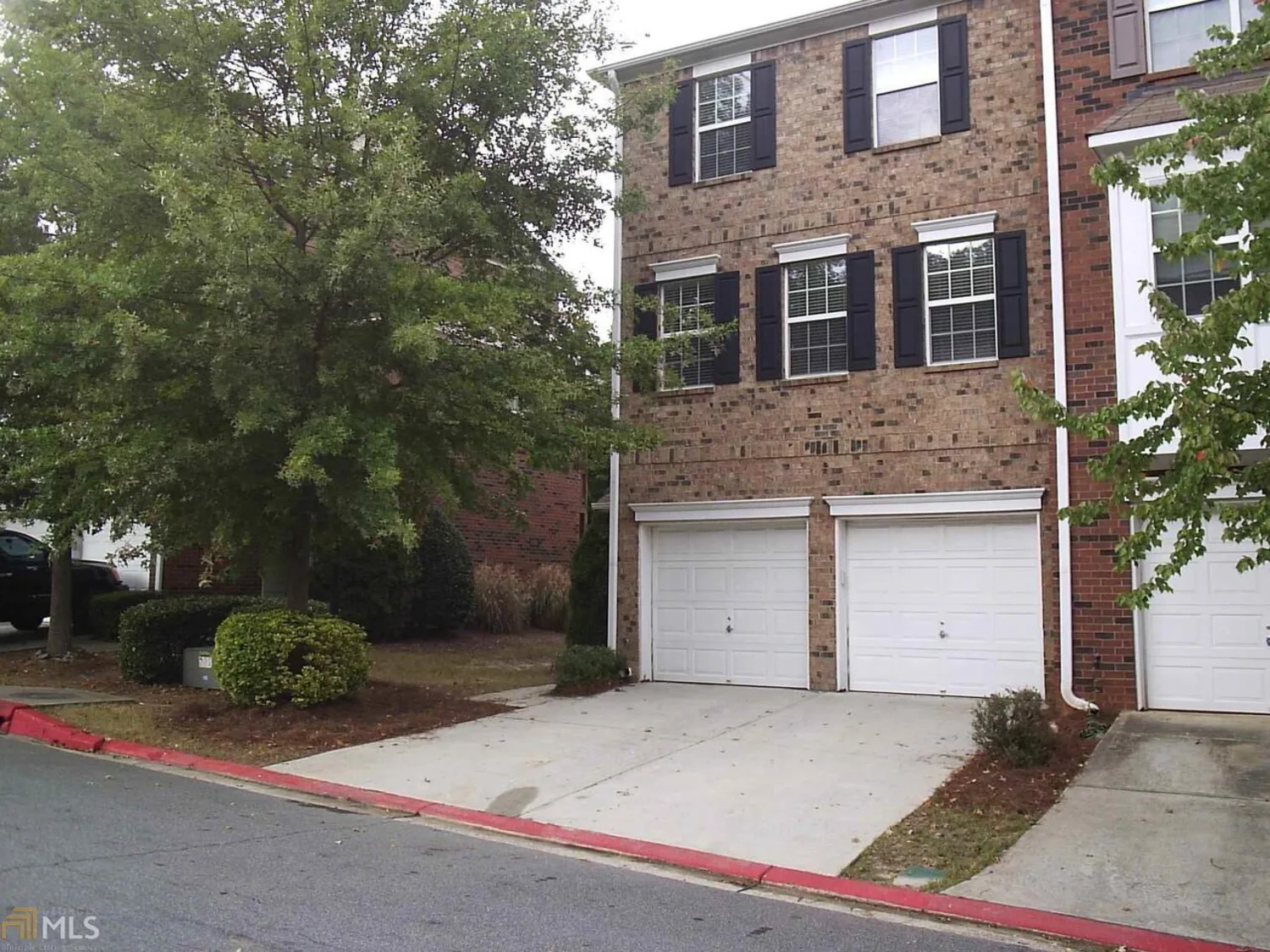
315 Heritage Park Trace NW 9
Kennesaw, GA 30144
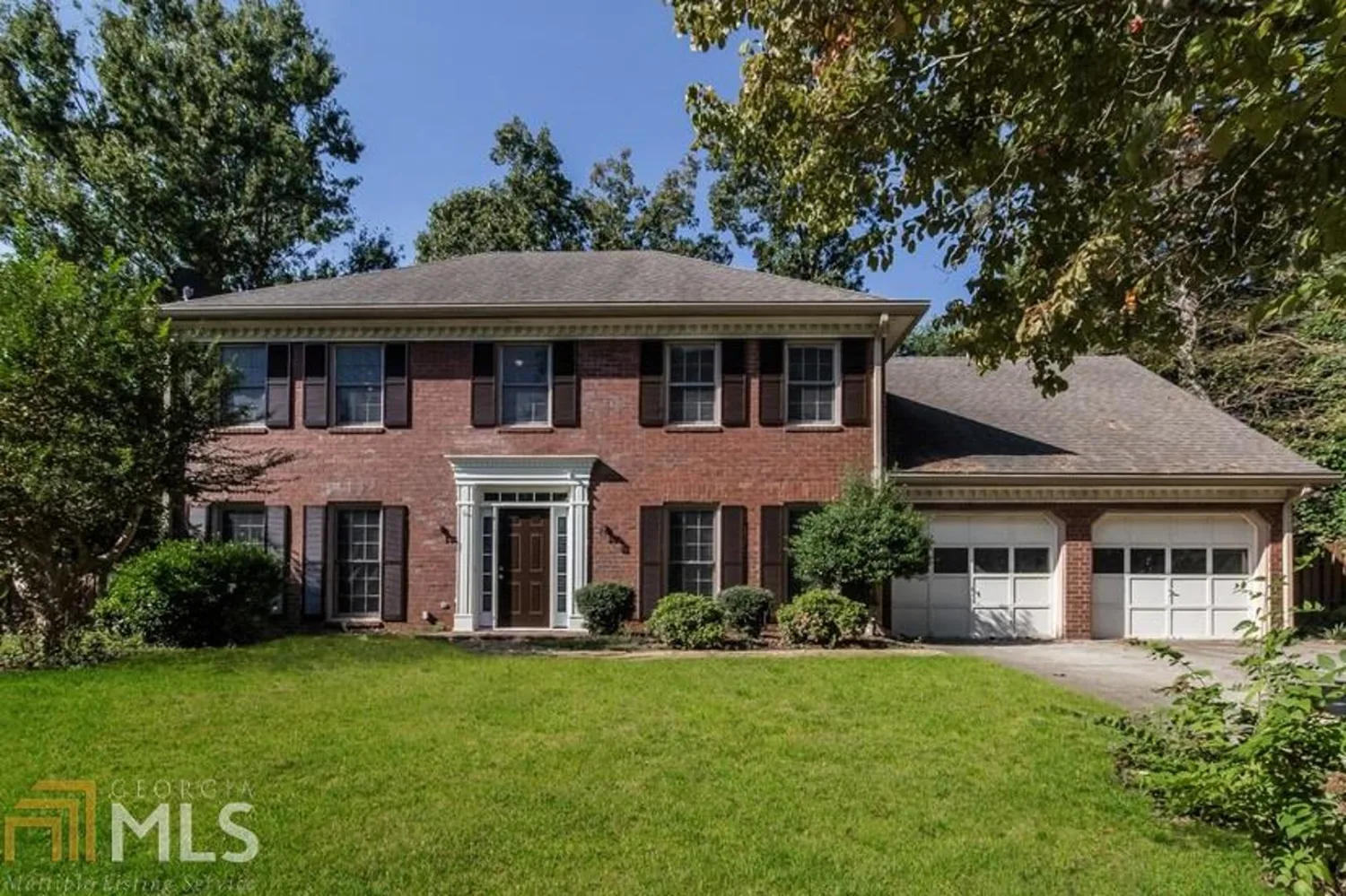
205 Lakeside Drive
Kennesaw, GA 30144
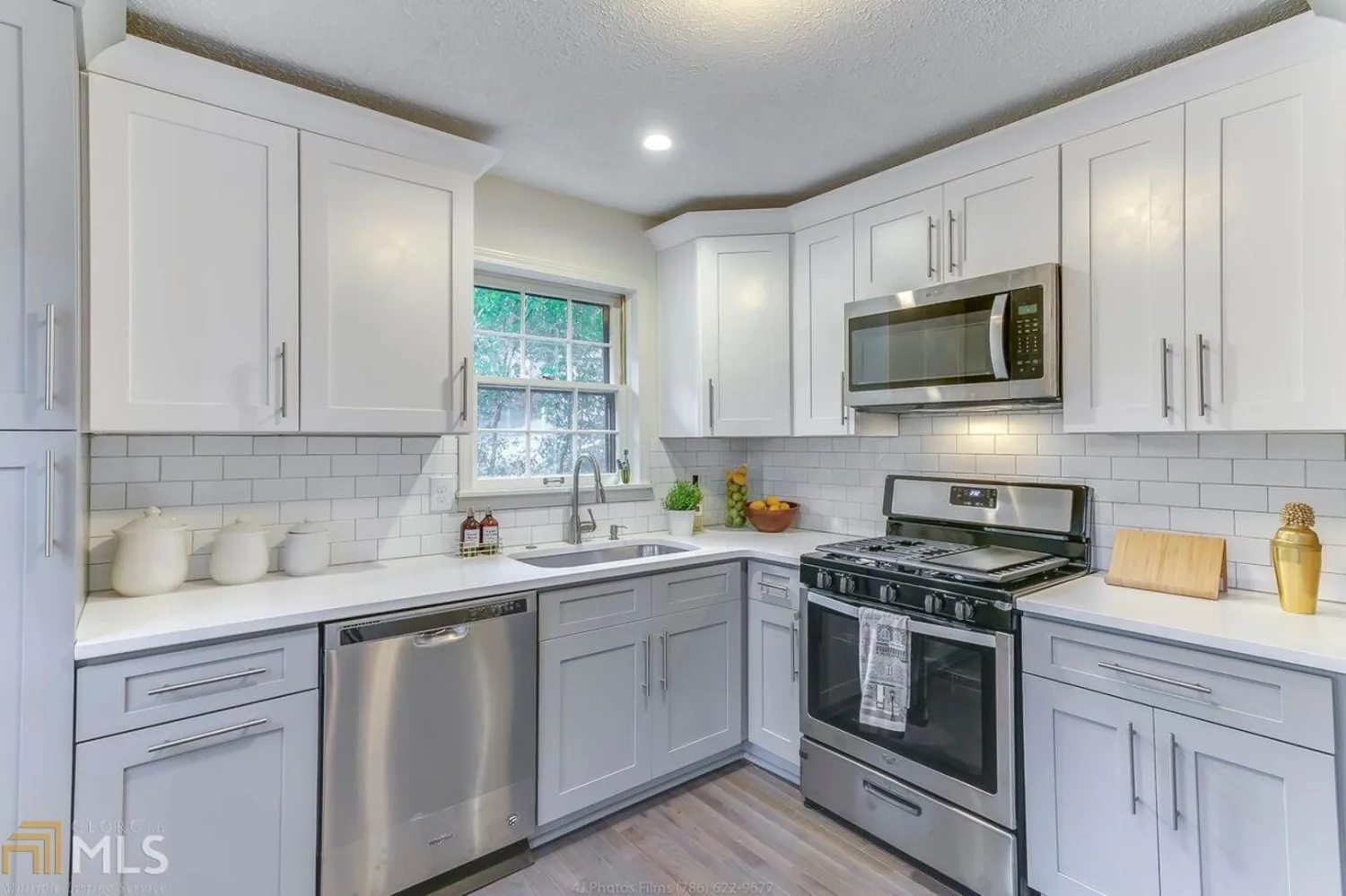
4110 Oak Ferry Drive NE
Kennesaw, GA 30144
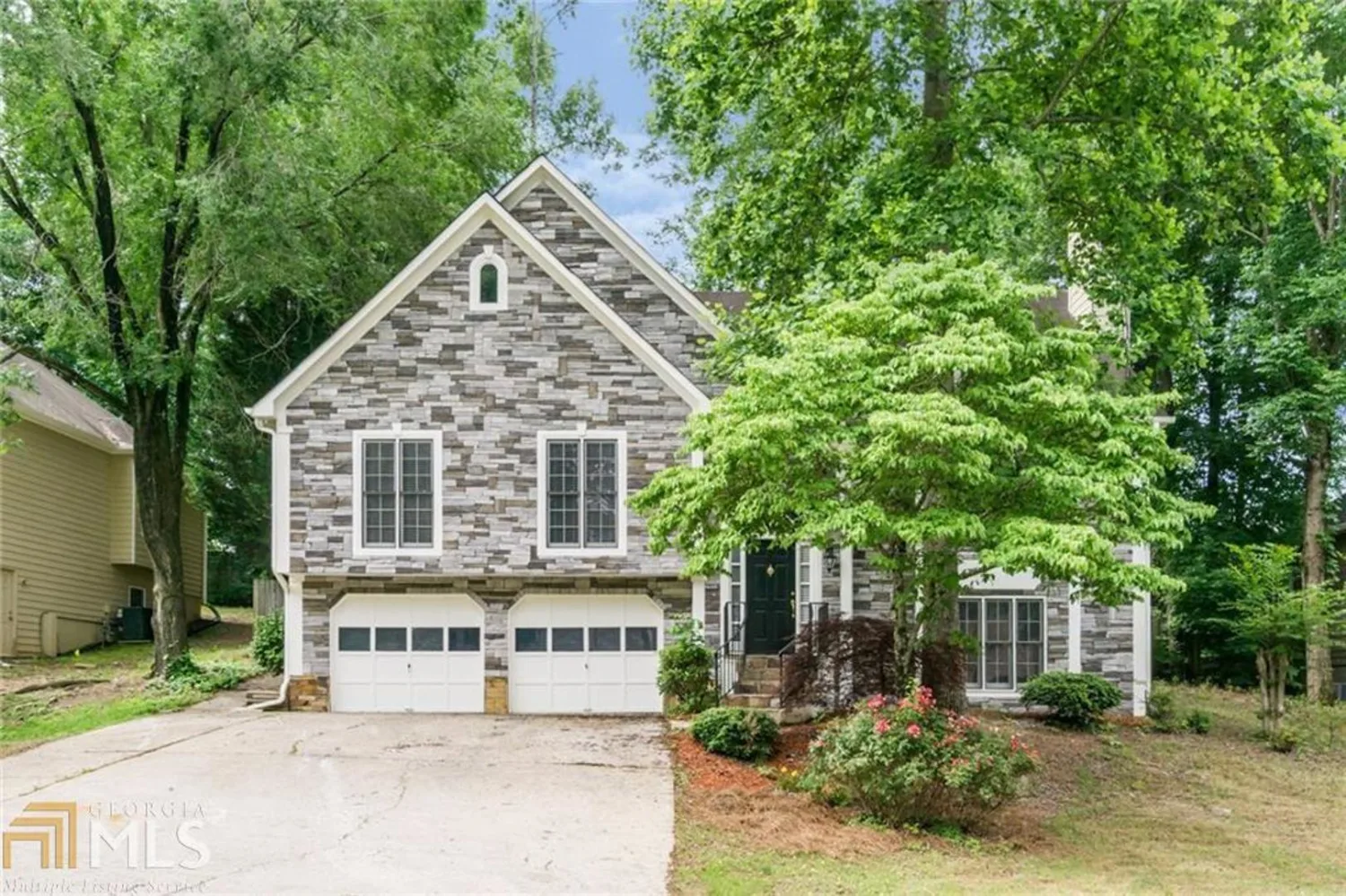
413 Two Iron Trail
Kennesaw, GA 30144
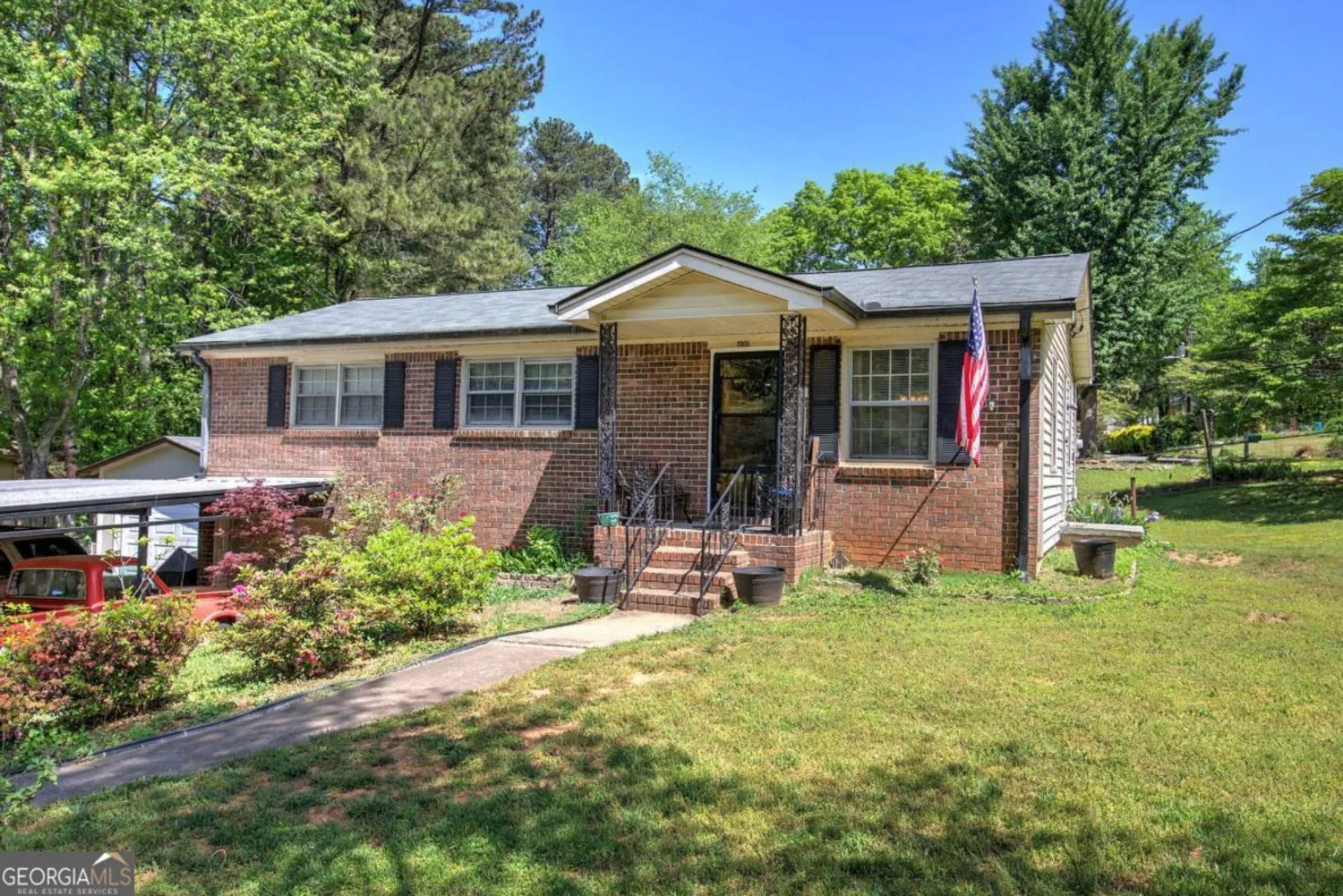
1001 Rhett Drive NW
Kennesaw, GA 30144
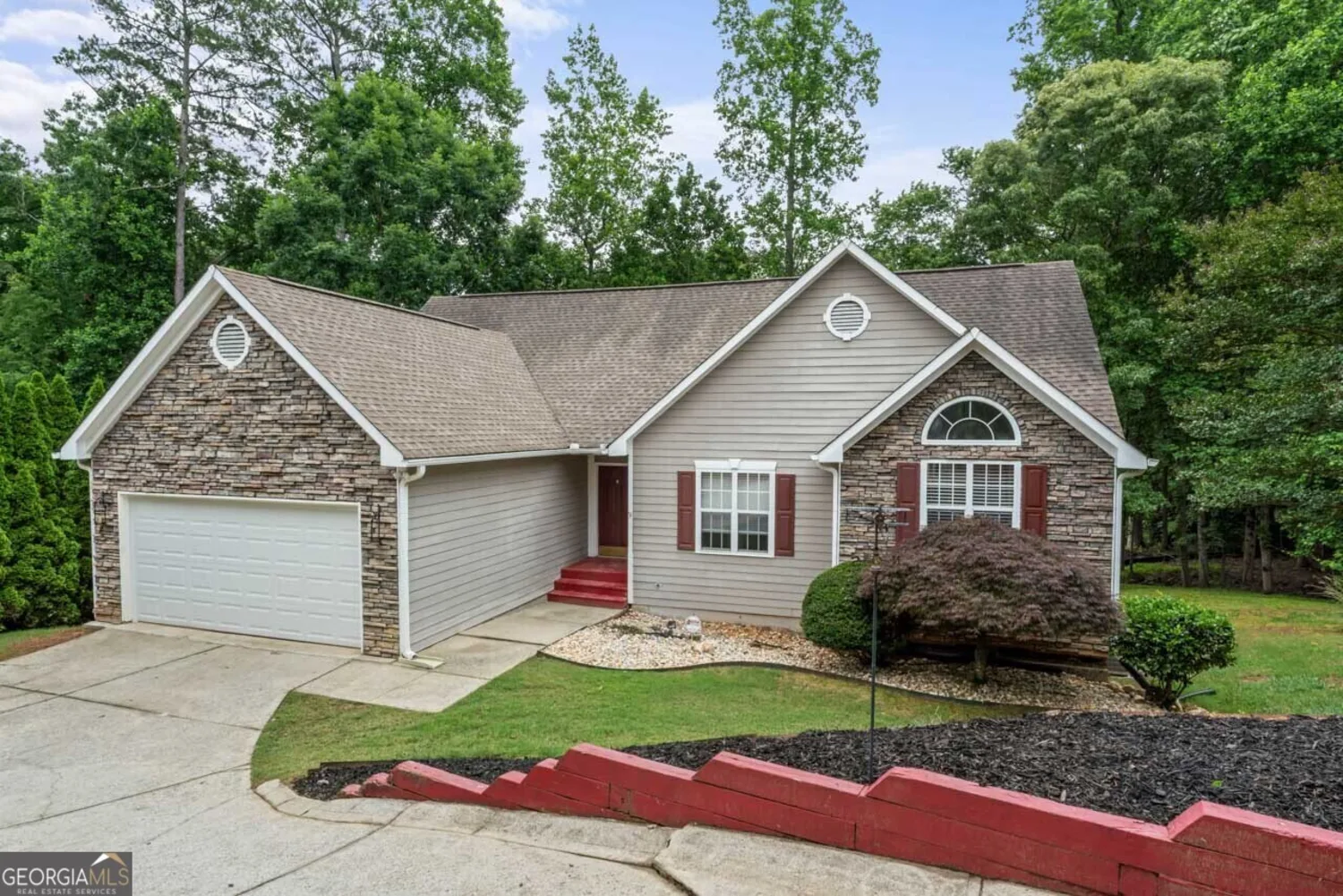
2701 Windsor Court NW
Kennesaw, GA 30144


