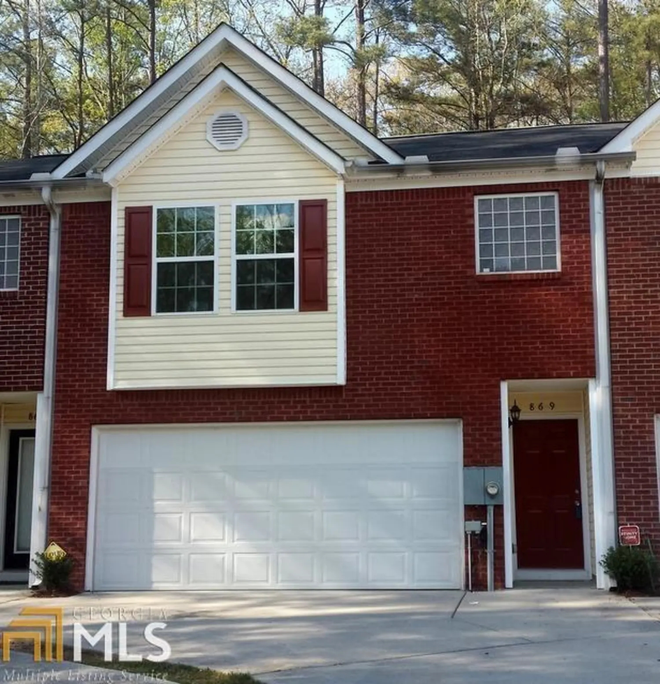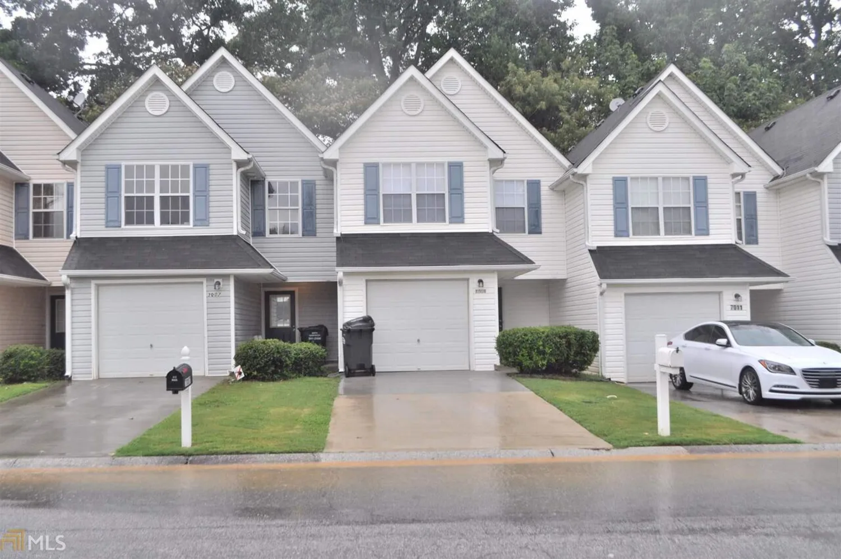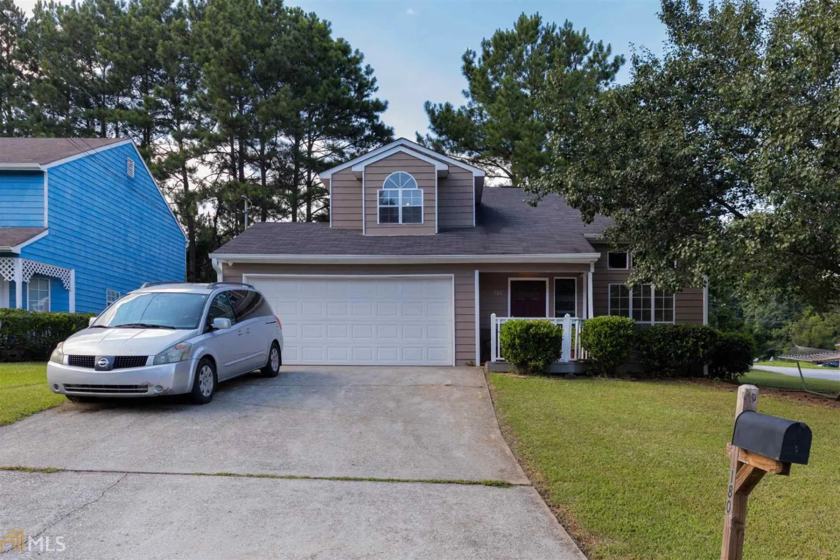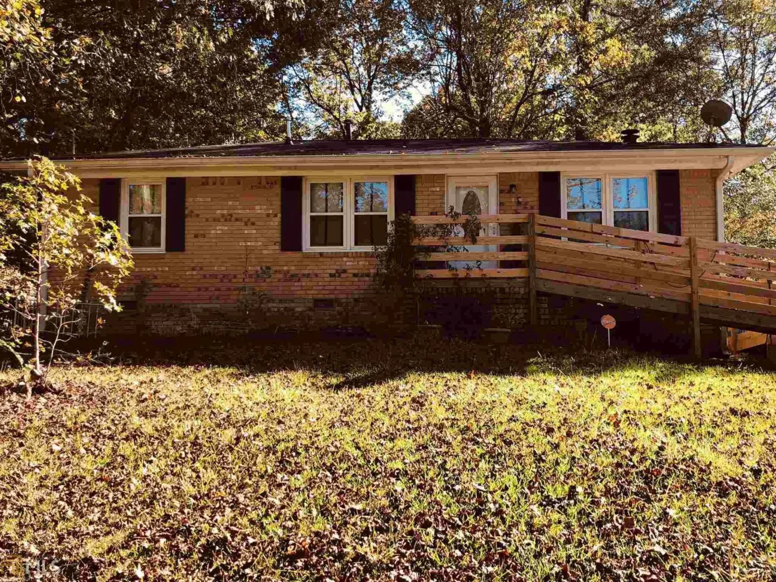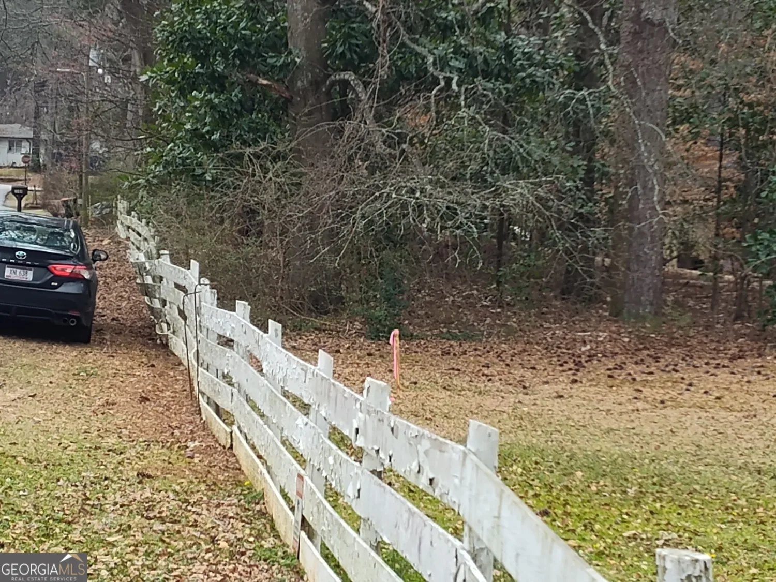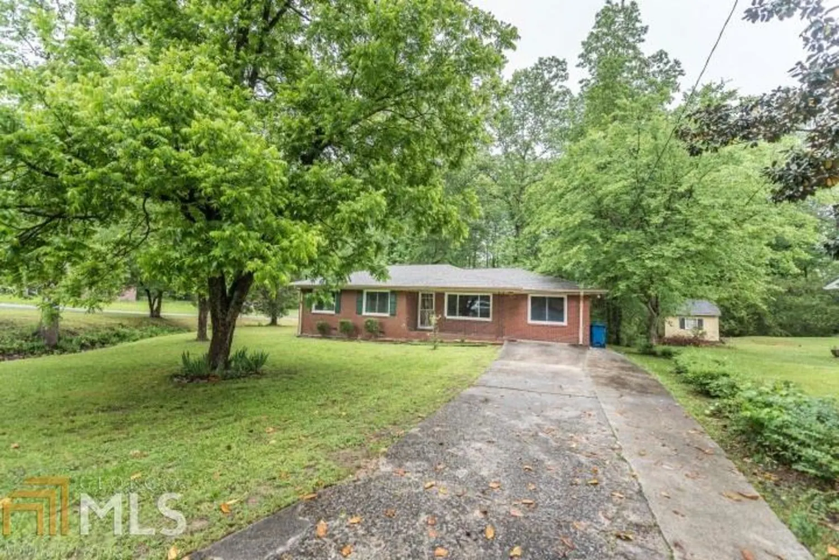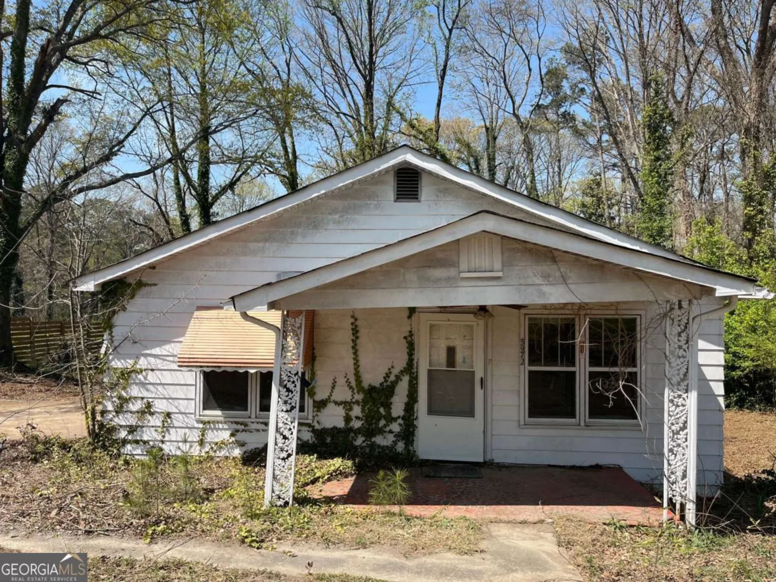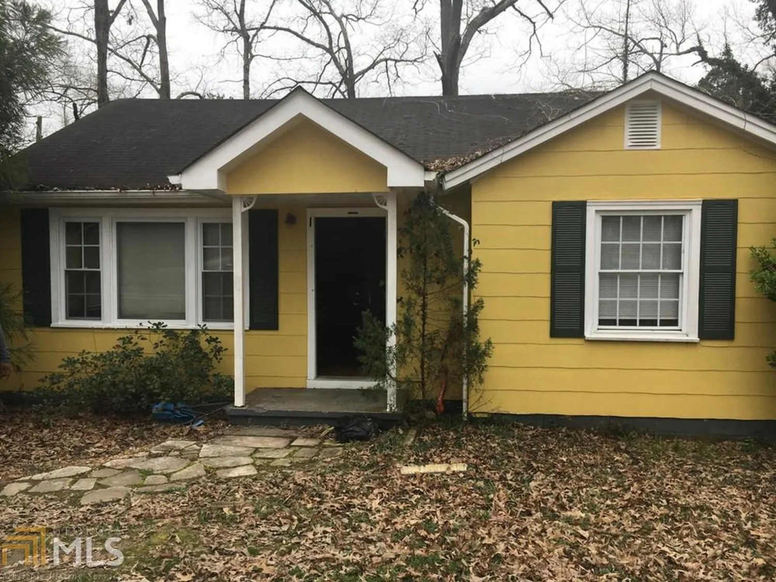40 sheraton wayMableton, GA 30126
40 sheraton wayMableton, GA 30126
Description
Great investment opportunity - Seeking a creative project? This home is nestled on a 13,000+ lot size in Mableton! Home features 3 spacious bedrooms, and a bright, open living space. The kitchen has appliances and easy access to the backyard. The master bedroom features a private bathroom and also has easy access to the backyard. Located just minutes away from Six Flags, schools, park and freeway. Come see today!
Property Details for 40 Sheraton Way
- Subdivision ComplexGrainger Hills Estates
- Architectural StyleBrick 4 Side, Traditional
- Num Of Parking Spaces1
- Parking FeaturesAttached, Carport
- Property AttachedNo
LISTING UPDATED:
- StatusClosed
- MLS #8507037
- Days on Site0
- Taxes$798.67 / year
- MLS TypeResidential
- Year Built1962
- Lot Size0.32 Acres
- CountryCobb
LISTING UPDATED:
- StatusClosed
- MLS #8507037
- Days on Site0
- Taxes$798.67 / year
- MLS TypeResidential
- Year Built1962
- Lot Size0.32 Acres
- CountryCobb
Building Information for 40 Sheraton Way
- StoriesOne
- Year Built1962
- Lot Size0.3170 Acres
Payment Calculator
Term
Interest
Home Price
Down Payment
The Payment Calculator is for illustrative purposes only. Read More
Property Information for 40 Sheraton Way
Summary
Location and General Information
- Community Features: None
- Directions: From Veterans Memorial- turn left on Dodgen Rd, then left on to sheraton way and house is .5 mi on your left.
- Coordinates: 33.806095,-84.555034
School Information
- Elementary School: Harmony Leland
- Middle School: Lindley
- High School: Pebblebrook
Taxes and HOA Information
- Parcel Number: 18015900570
- Tax Year: 2017
- Association Fee Includes: None
- Tax Lot: 3
Virtual Tour
Parking
- Open Parking: No
Interior and Exterior Features
Interior Features
- Cooling: Electric, Central Air
- Heating: Natural Gas, Forced Air
- Appliances: Dishwasher, Oven/Range (Combo)
- Basement: None
- Flooring: Hardwood
- Levels/Stories: One
- Foundation: Slab
- Main Bedrooms: 3
- Total Half Baths: 1
- Bathrooms Total Integer: 3
- Main Full Baths: 2
- Bathrooms Total Decimal: 2
Exterior Features
- Construction Materials: Aluminum Siding, Vinyl Siding
- Pool Private: No
Property
Utilities
- Water Source: Public
Property and Assessments
- Home Warranty: Yes
- Property Condition: Resale
Green Features
Lot Information
- Above Grade Finished Area: 1431
- Lot Features: Level
Multi Family
- Number of Units To Be Built: Square Feet
Rental
Rent Information
- Land Lease: Yes
Public Records for 40 Sheraton Way
Tax Record
- 2017$798.67 ($66.56 / month)
Home Facts
- Beds3
- Baths2
- Total Finished SqFt1,431 SqFt
- Above Grade Finished1,431 SqFt
- StoriesOne
- Lot Size0.3170 Acres
- StyleSingle Family Residence
- Year Built1962
- APN18015900570
- CountyCobb


