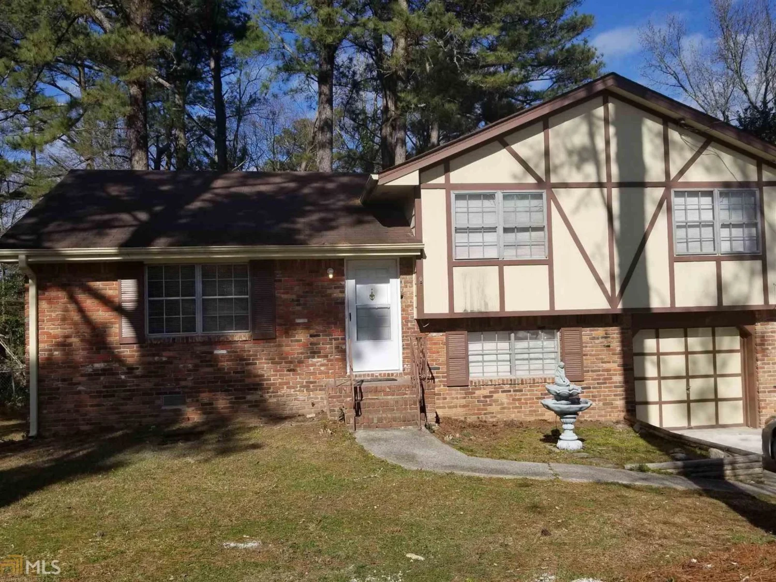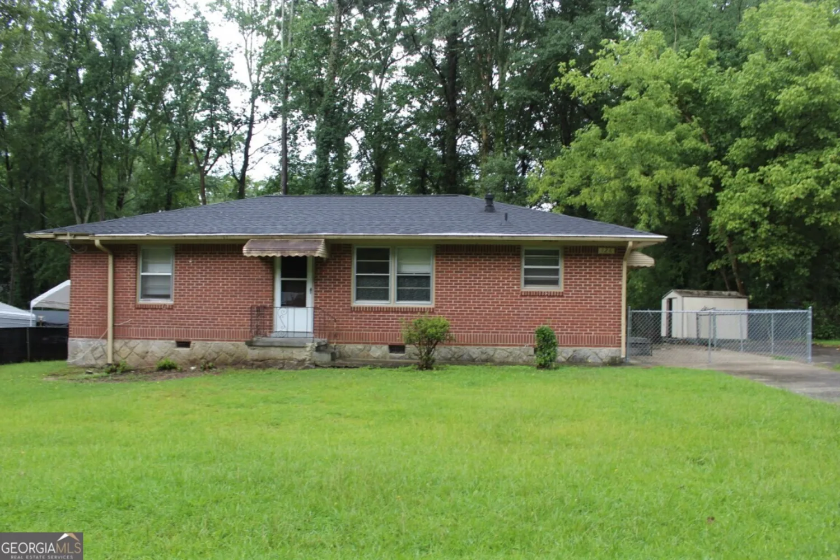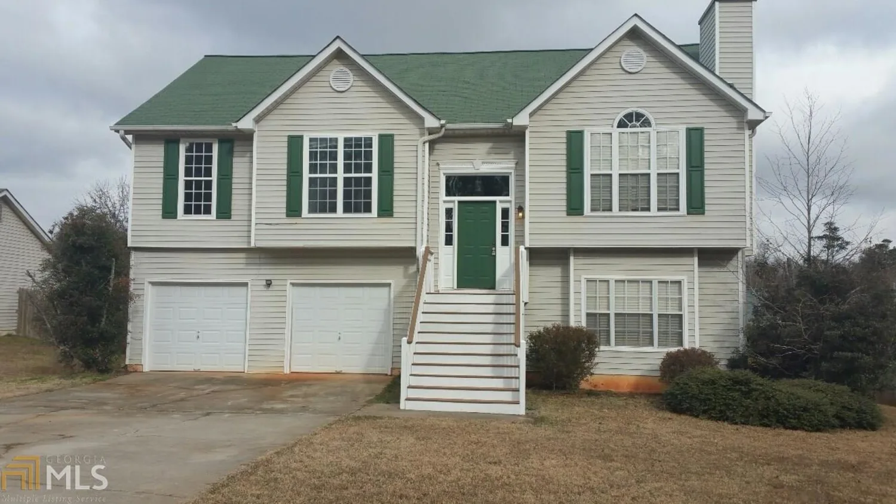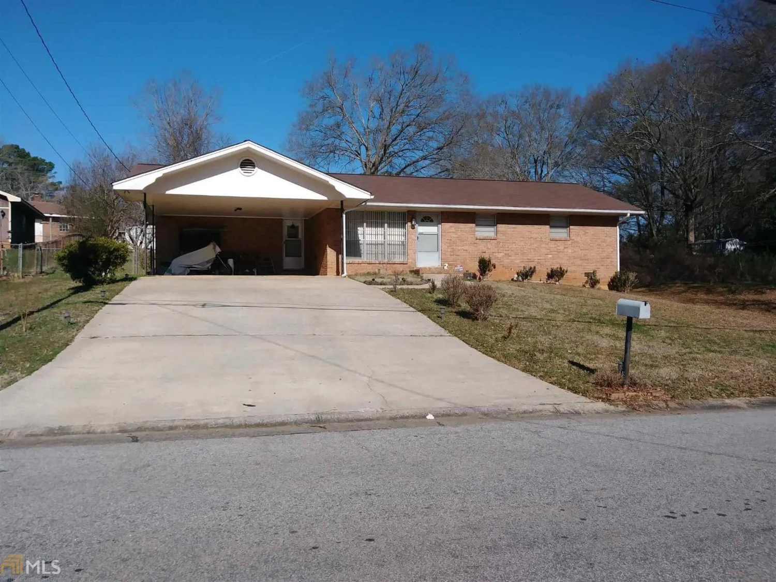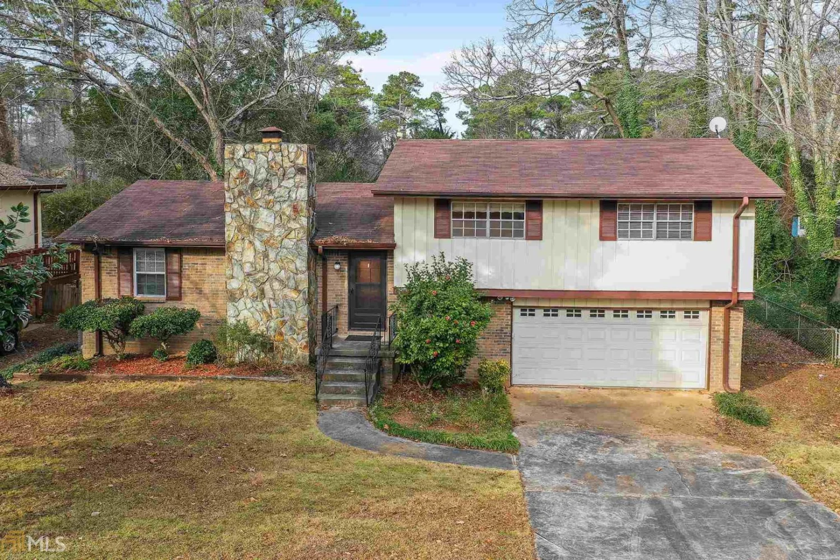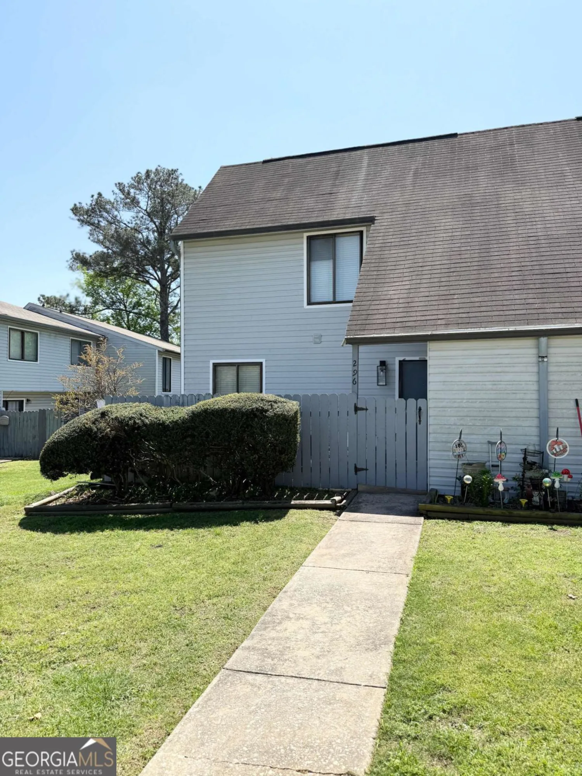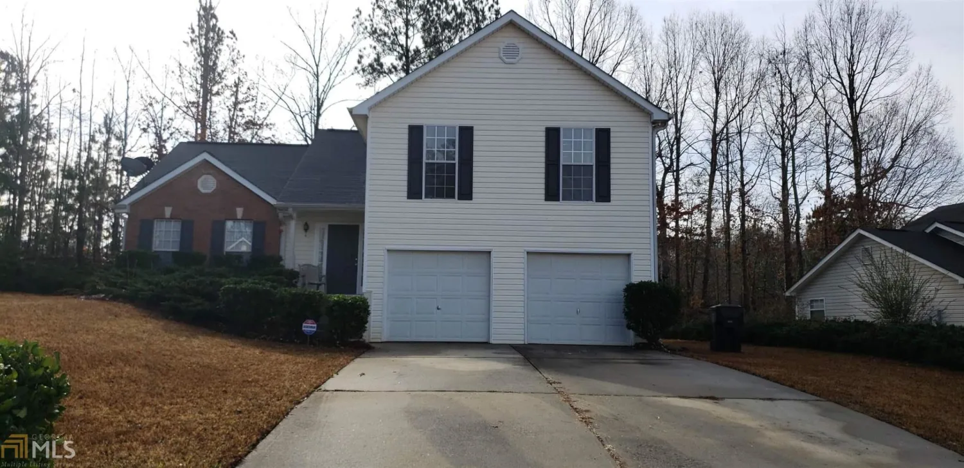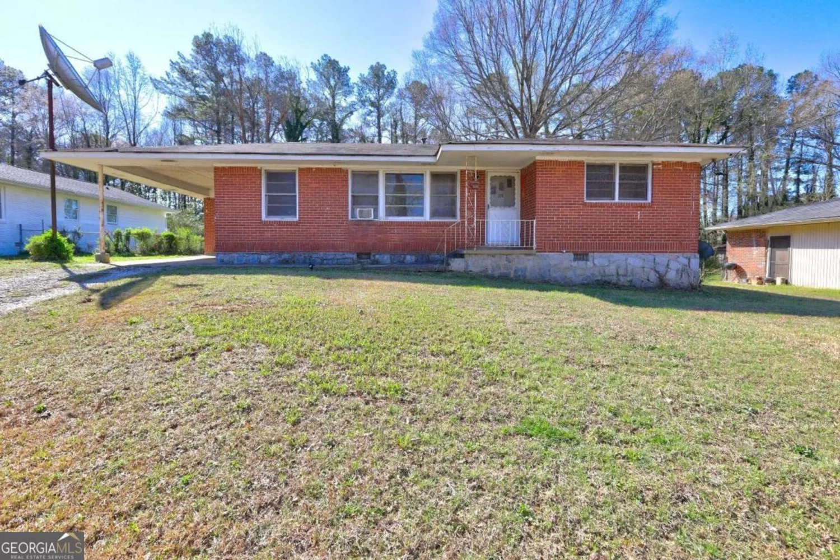10444 candlelight roadJonesboro, GA 30238
10444 candlelight roadJonesboro, GA 30238
Description
This home is perfect for first time home buyers, empty nesters and/or downsizers! Move in ready with new interior custom paint, new carpet, upgraded light fixtures, ect. The large level lot has a fenced back yard and ample deck for grilling out this summer. Convenient to shopping with highway access not far. Come see today! You won't be disappointed. Seller requests closing with Edge & Kimbell. Out building in photos has been removed.
Property Details for 10444 Candlelight Road
- Subdivision ComplexIrongate Santa Anna
- Architectural StyleRanch
- Num Of Parking Spaces2
- Parking FeaturesGarage
- Property AttachedNo
LISTING UPDATED:
- StatusClosed
- MLS #8508686
- Days on Site46
- Taxes$1,195.42 / year
- MLS TypeResidential
- Year Built1988
- CountryClayton
LISTING UPDATED:
- StatusClosed
- MLS #8508686
- Days on Site46
- Taxes$1,195.42 / year
- MLS TypeResidential
- Year Built1988
- CountryClayton
Building Information for 10444 Candlelight Road
- StoriesOne
- Year Built1988
- Lot Size0.0000 Acres
Payment Calculator
Term
Interest
Home Price
Down Payment
The Payment Calculator is for illustrative purposes only. Read More
Property Information for 10444 Candlelight Road
Summary
Location and General Information
- Community Features: Street Lights
- Directions: GPS/Google Maps
- Coordinates: 33.470793,-84.350214
School Information
- Elementary School: Hawthorne
- Middle School: Mundys Mill
- High School: Mundys Mill
Taxes and HOA Information
- Parcel Number: 06096C B012
- Tax Year: 2017
- Association Fee Includes: None
Virtual Tour
Parking
- Open Parking: No
Interior and Exterior Features
Interior Features
- Cooling: Electric, Central Air
- Heating: Natural Gas, Forced Air
- Appliances: Dishwasher, Oven/Range (Combo)
- Basement: None
- Fireplace Features: Family Room, Gas Starter
- Flooring: Carpet
- Interior Features: Vaulted Ceiling(s), Tile Bath, Walk-In Closet(s)
- Levels/Stories: One
- Foundation: Slab
- Main Bedrooms: 3
- Bathrooms Total Integer: 2
- Main Full Baths: 2
- Bathrooms Total Decimal: 2
Exterior Features
- Construction Materials: Press Board
- Laundry Features: In Kitchen, Laundry Closet
- Pool Private: No
Property
Utilities
- Utilities: Cable Available
- Water Source: Public
Property and Assessments
- Home Warranty: Yes
- Property Condition: Resale
Green Features
Lot Information
- Above Grade Finished Area: 1277
- Lot Features: Level
Multi Family
- Number of Units To Be Built: Square Feet
Rental
Rent Information
- Land Lease: Yes
- Occupant Types: Vacant
Public Records for 10444 Candlelight Road
Tax Record
- 2017$1,195.42 ($99.62 / month)
Home Facts
- Beds3
- Baths2
- Total Finished SqFt1,277 SqFt
- Above Grade Finished1,277 SqFt
- StoriesOne
- Lot Size0.0000 Acres
- StyleSingle Family Residence
- Year Built1988
- APN06096C B012
- CountyClayton
- Fireplaces1


