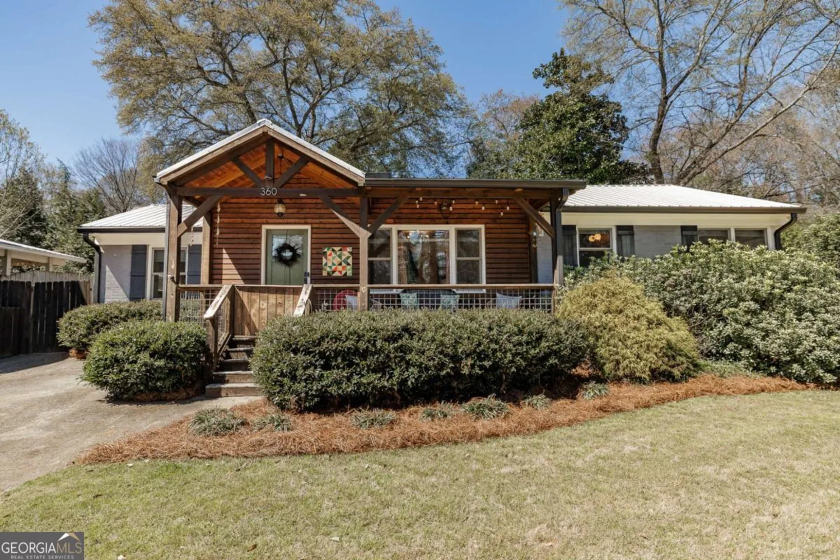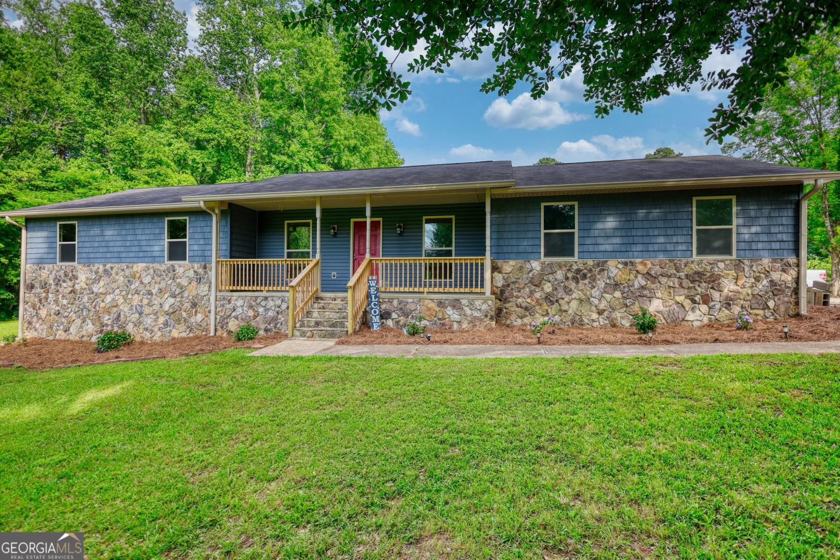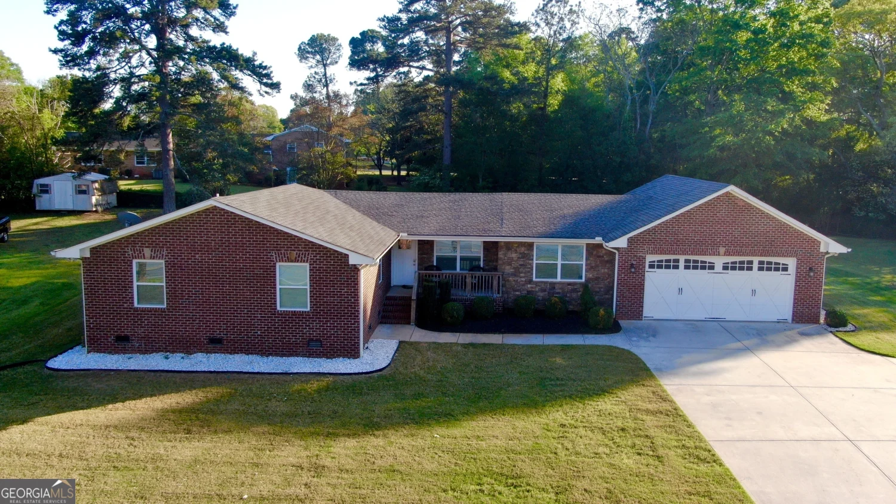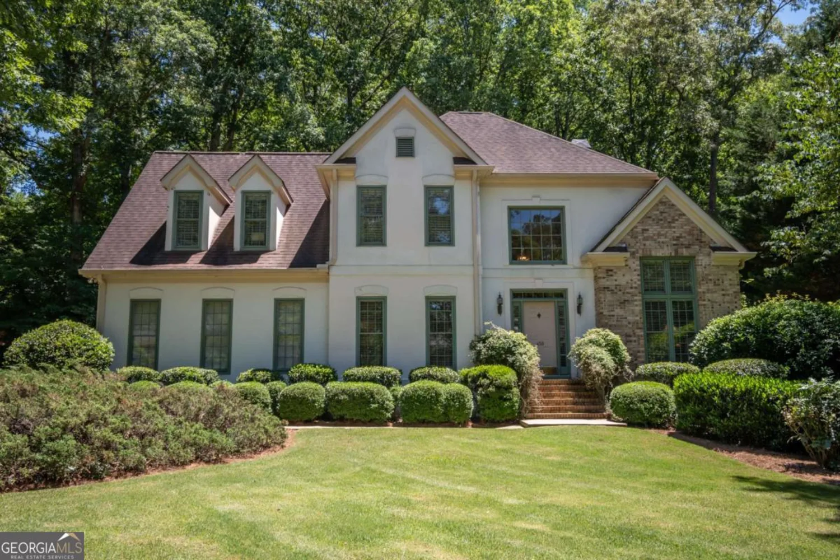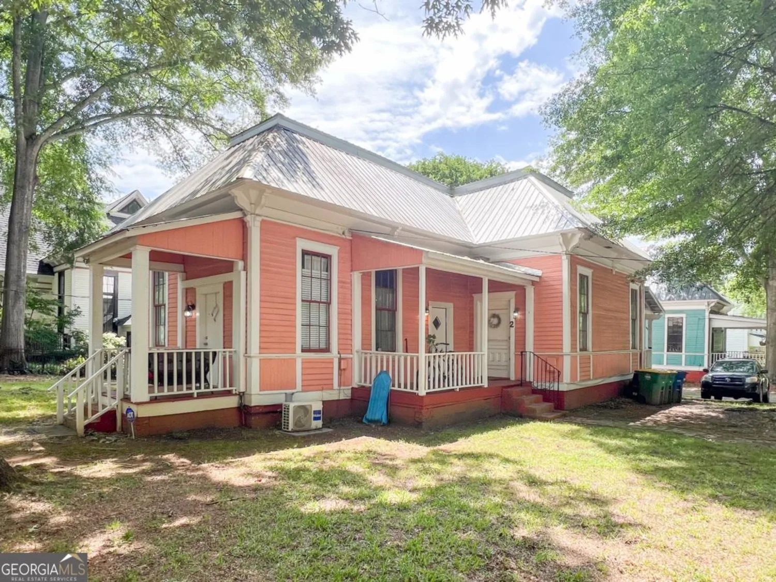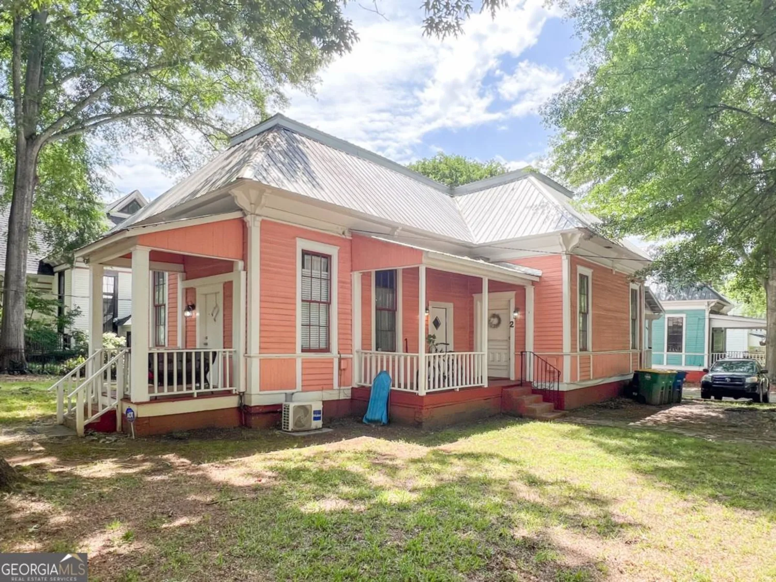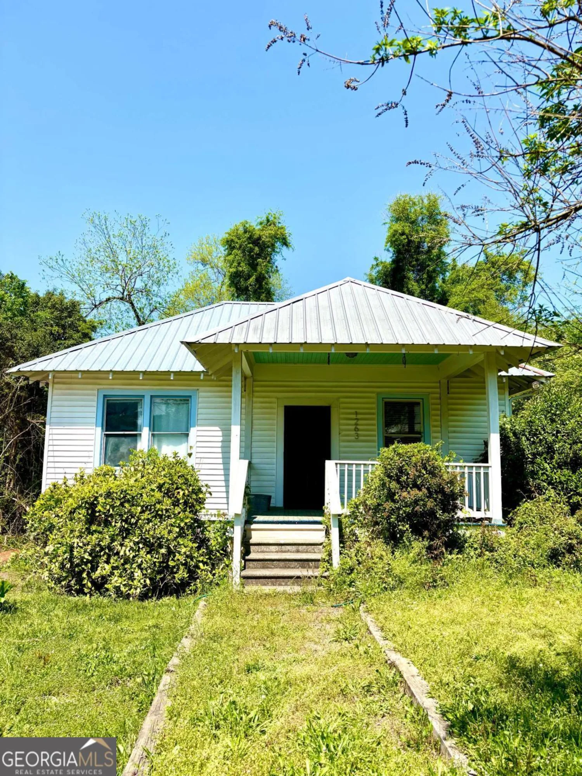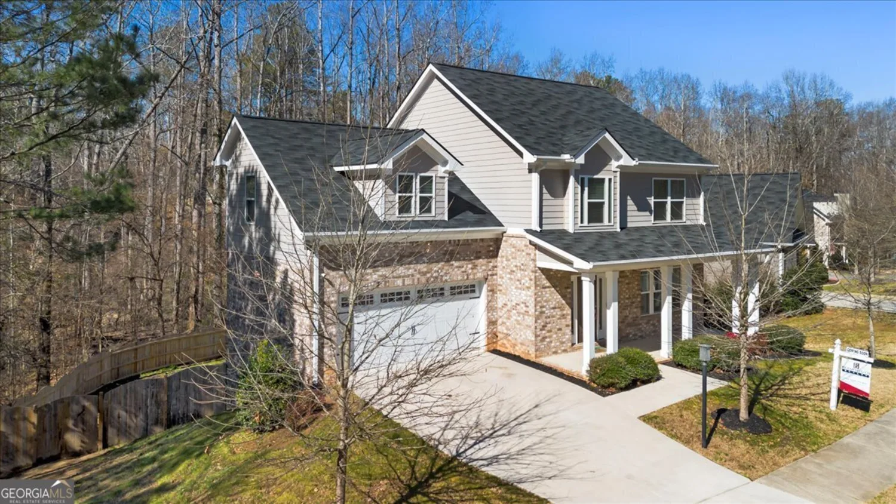128 inverness roadAthens, GA 30606
128 inverness roadAthens, GA 30606
Description
Located up on the hill, this Beautiful 5 BR, 5.5 BA home has a Huge eat-in kitchen for the family with ample cabinets, an island, 2 sinks; 2 ovens and counter space galore. The Kitchen adjoins family room with fireplace and dining room; living room (or extra den), and study on the main. Two huge master bedrooms on the Main, and one master upstairs along with 2 additional BRS. Hardwood floors throughout. This Home has a private patio, and 2 carports and a basement garage, along with back driveway, as well as circular drive in front.. Back Yard completely fenced. Also, the basement is complete with a kitchen. Home also has outdoor building for workspace, gardening, etc.
Property Details for 128 Inverness Road
- Subdivision ComplexIverness
- Architectural StyleBrick 4 Side, Traditional
- Parking FeaturesAttached, Detached, Basement, Garage
- Property AttachedNo
LISTING UPDATED:
- StatusClosed
- MLS #8508722
- Days on Site323
- Taxes$5,923.6 / year
- MLS TypeResidential
- Year Built1969
- Lot Size1.00 Acres
- CountryClarke
LISTING UPDATED:
- StatusClosed
- MLS #8508722
- Days on Site323
- Taxes$5,923.6 / year
- MLS TypeResidential
- Year Built1969
- Lot Size1.00 Acres
- CountryClarke
Building Information for 128 Inverness Road
- StoriesThree Or More
- Year Built1969
- Lot Size1.0000 Acres
Payment Calculator
Term
Interest
Home Price
Down Payment
The Payment Calculator is for illustrative purposes only. Read More
Property Information for 128 Inverness Road
Summary
Location and General Information
- Community Features: None
- Directions: Tallassee Rd to left on Inverness Rd; bear left and house in on the right.
- Coordinates: 33.976263,-83.465959
School Information
- Elementary School: Oglethorpe Avenue
- Middle School: Burney Harris Lyons
- High School: Clarke Central
Taxes and HOA Information
- Parcel Number: 063B 014
- Tax Year: 2018
- Association Fee Includes: None
- Tax Lot: 14
Virtual Tour
Parking
- Open Parking: No
Interior and Exterior Features
Interior Features
- Cooling: Electric, Central Air, Heat Pump
- Heating: Electric, Central, Heat Pump
- Appliances: Dishwasher, Double Oven, Disposal, Microwave, Oven, Oven/Range (Combo), Refrigerator
- Basement: Crawl Space
- Fireplace Features: Master Bedroom, Other
- Flooring: Carpet, Hardwood, Tile
- Interior Features: In-Law Floorplan, Master On Main Level
- Levels/Stories: Three Or More
- Window Features: Storm Window(s)
- Kitchen Features: Kitchen Island, Solid Surface Counters
- Main Bedrooms: 2
- Total Half Baths: 2
- Bathrooms Total Integer: 7
- Main Full Baths: 2
- Bathrooms Total Decimal: 6
Exterior Features
- Fencing: Fenced
- Patio And Porch Features: Deck, Patio
- Pool Private: No
Property
Utilities
- Utilities: Sewer Connected
- Water Source: Public
Property and Assessments
- Home Warranty: Yes
- Property Condition: Resale
Green Features
- Green Energy Efficient: Doors
Lot Information
- Above Grade Finished Area: 5906
- Lot Features: Private
Multi Family
- Number of Units To Be Built: Square Feet
Rental
Rent Information
- Land Lease: Yes
Public Records for 128 Inverness Road
Tax Record
- 2018$5,923.60 ($493.63 / month)
Home Facts
- Beds5
- Baths5
- Total Finished SqFt5,906 SqFt
- Above Grade Finished5,906 SqFt
- StoriesThree Or More
- Lot Size1.0000 Acres
- StyleSingle Family Residence
- Year Built1969
- APN063B 014
- CountyClarke
- Fireplaces3


