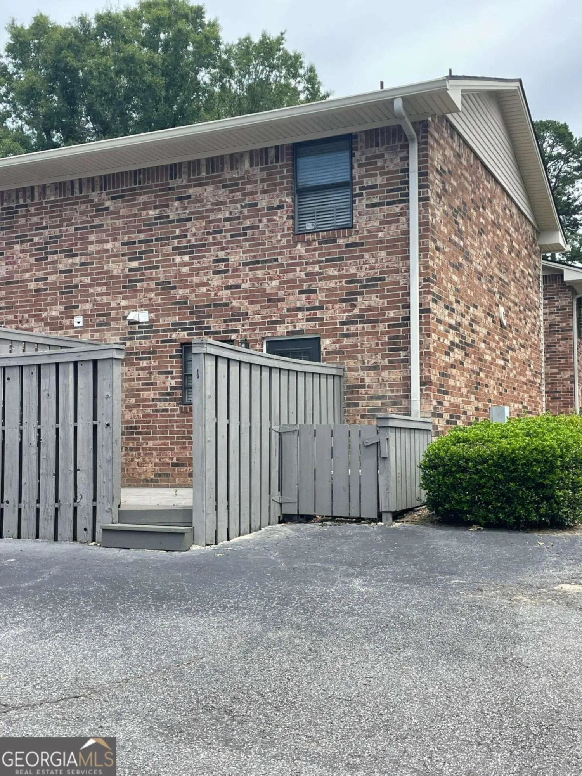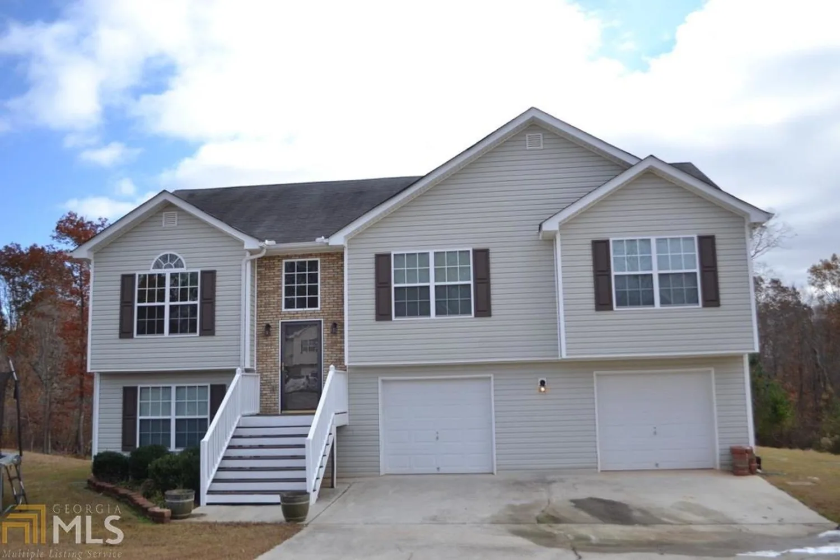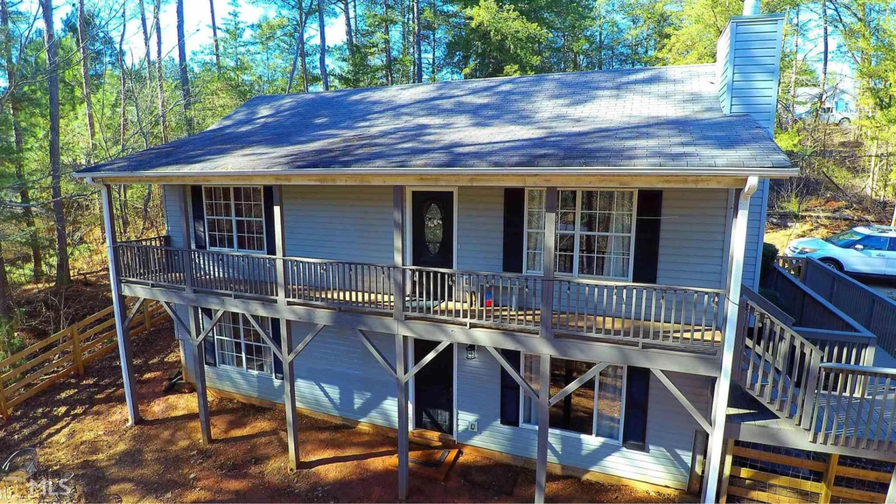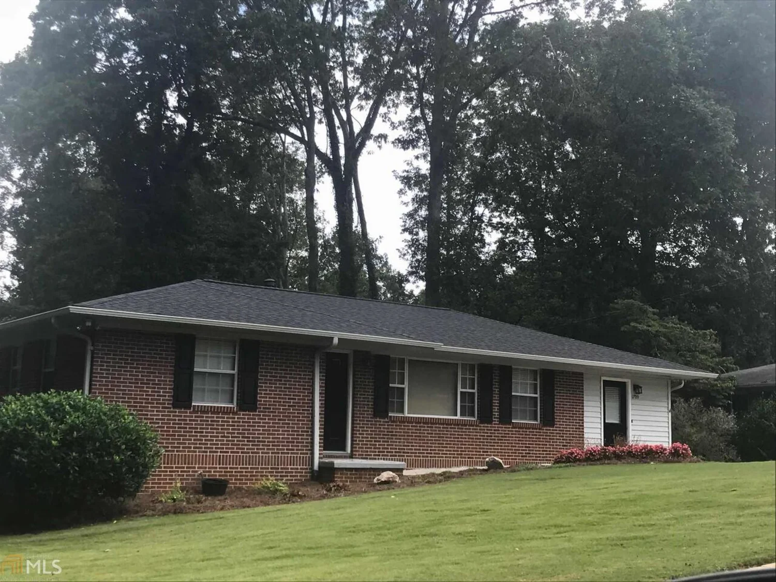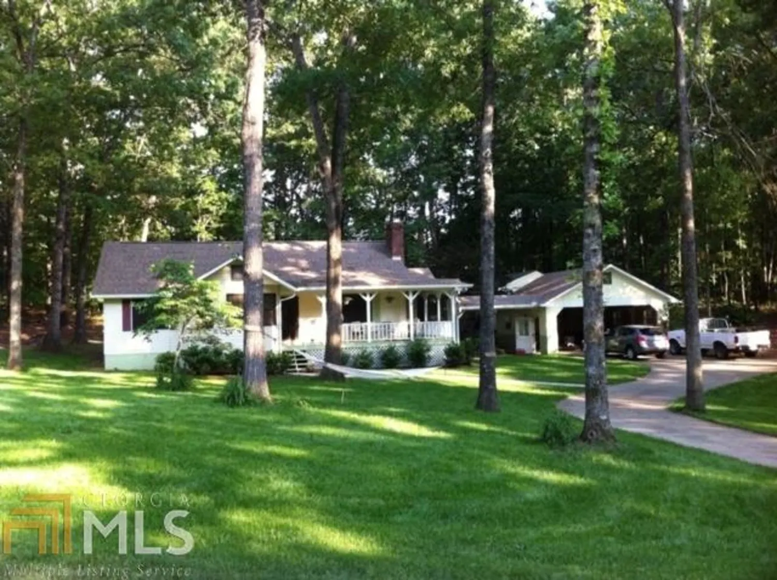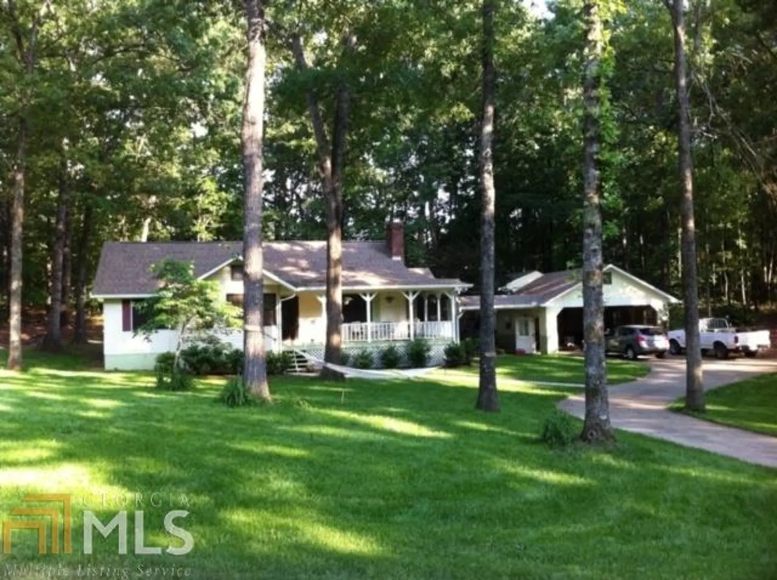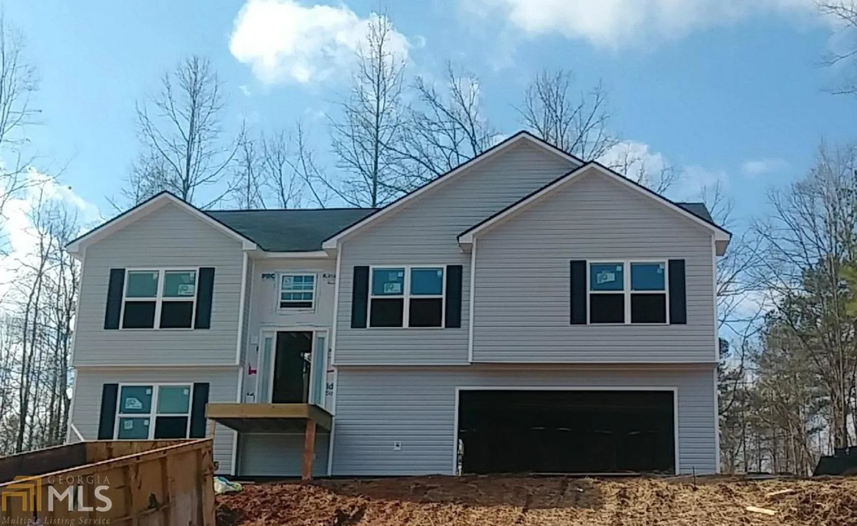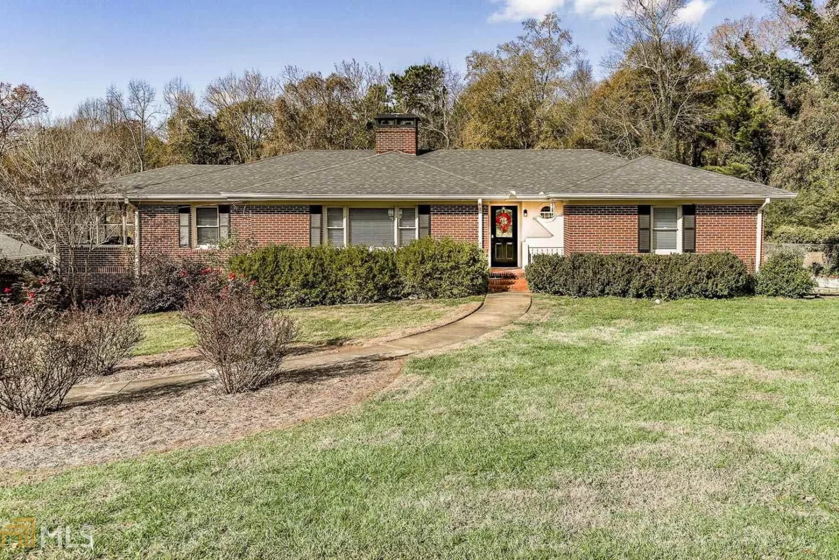3353 silver ridge driveGainesville, GA 30507
3353 silver ridge driveGainesville, GA 30507
Description
Well maintained beautiful home with tons of space for that growing family.Great location close to everything. Minutes from downtown Gainesville close to Jefferson. Basically you can be in most local major cities in 30 to 45 minutes. Property has been very well kept. The home offers 5 bed and 3 bath.Home is a 3 bed and 2 bath on the main level and it has a finished bottom area that is perfect for the in-laws or a teenager hang out. Over-sized lot has room for the kids to play or for the family to hang out. Probably the largest lot and home in the sub-division.
Property Details for 3353 Silver Ridge Drive
- Subdivision ComplexSilver Ridge
- Architectural StyleOther
- Num Of Parking Spaces3
- Parking FeaturesAttached, Garage
- Property AttachedNo
LISTING UPDATED:
- StatusClosed
- MLS #8509287
- Days on Site26
- Taxes$1,824.73 / year
- MLS TypeResidential
- Year Built2007
- Lot Size0.80 Acres
- CountryHall
LISTING UPDATED:
- StatusClosed
- MLS #8509287
- Days on Site26
- Taxes$1,824.73 / year
- MLS TypeResidential
- Year Built2007
- Lot Size0.80 Acres
- CountryHall
Building Information for 3353 Silver Ridge Drive
- StoriesMulti/Split
- Year Built2007
- Lot Size0.8000 Acres
Payment Calculator
Term
Interest
Home Price
Down Payment
The Payment Calculator is for illustrative purposes only. Read More
Property Information for 3353 Silver Ridge Drive
Summary
Location and General Information
- Community Features: None
- Directions: Use GPS
- Coordinates: 34.252355,-83.738624
School Information
- Elementary School: Sugar Hill
- Middle School: East Hall
- High School: East Hall
Taxes and HOA Information
- Parcel Number: 15015I000008
- Tax Year: 2017
- Association Fee Includes: None
- Tax Lot: 8
Virtual Tour
Parking
- Open Parking: No
Interior and Exterior Features
Interior Features
- Cooling: Electric, Ceiling Fan(s), Central Air, Heat Pump, Zoned, Dual
- Heating: Electric, Central, Heat Pump
- Appliances: Electric Water Heater, Dishwasher, Ice Maker, Microwave, Oven/Range (Combo), Refrigerator
- Basement: None
- Fireplace Features: Family Room, Factory Built
- Flooring: Carpet, Hardwood, Laminate
- Interior Features: High Ceilings, Double Vanity, Entrance Foyer, Soaking Tub, Separate Shower, Walk-In Closet(s), In-Law Floorplan, Master On Main Level
- Levels/Stories: Multi/Split
- Window Features: Double Pane Windows
- Kitchen Features: Breakfast Area, Country Kitchen
- Foundation: Slab
- Main Bedrooms: 3
- Bathrooms Total Integer: 3
- Main Full Baths: 2
- Bathrooms Total Decimal: 3
Exterior Features
- Construction Materials: Aluminum Siding, Vinyl Siding
- Patio And Porch Features: Deck, Patio, Porch
- Roof Type: Composition
- Security Features: Smoke Detector(s)
- Laundry Features: Other
- Pool Private: No
Property
Utilities
- Sewer: Septic Tank
Property and Assessments
- Home Warranty: Yes
- Property Condition: Resale
Green Features
- Green Energy Efficient: Insulation, Thermostat
Lot Information
- Above Grade Finished Area: 1494
- Lot Features: Level
Multi Family
- Number of Units To Be Built: Square Feet
Rental
Rent Information
- Land Lease: Yes
Public Records for 3353 Silver Ridge Drive
Tax Record
- 2017$1,824.73 ($152.06 / month)
Home Facts
- Beds5
- Baths3
- Total Finished SqFt2,366 SqFt
- Above Grade Finished1,494 SqFt
- Below Grade Finished872 SqFt
- StoriesMulti/Split
- Lot Size0.8000 Acres
- StyleSingle Family Residence
- Year Built2007
- APN15015I000008
- CountyHall
- Fireplaces1


