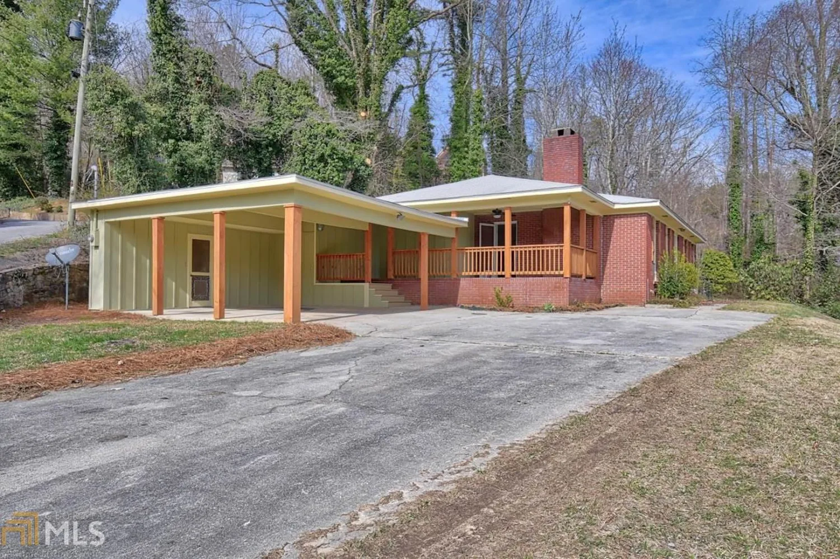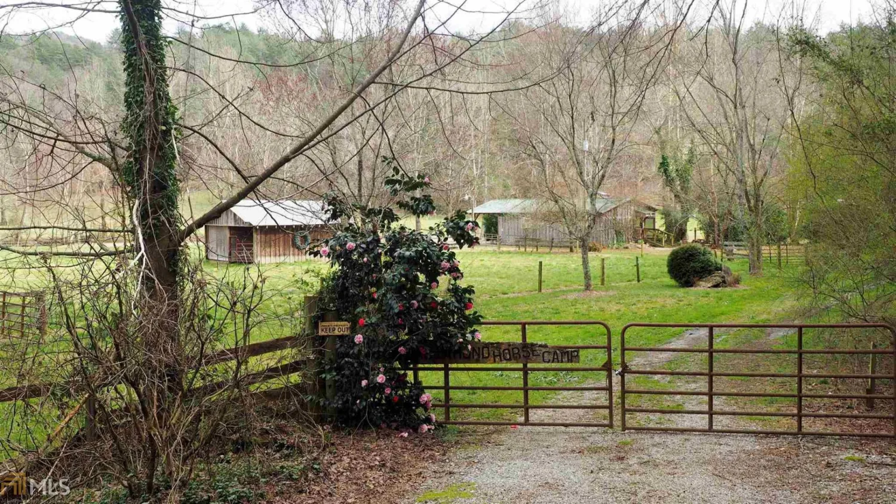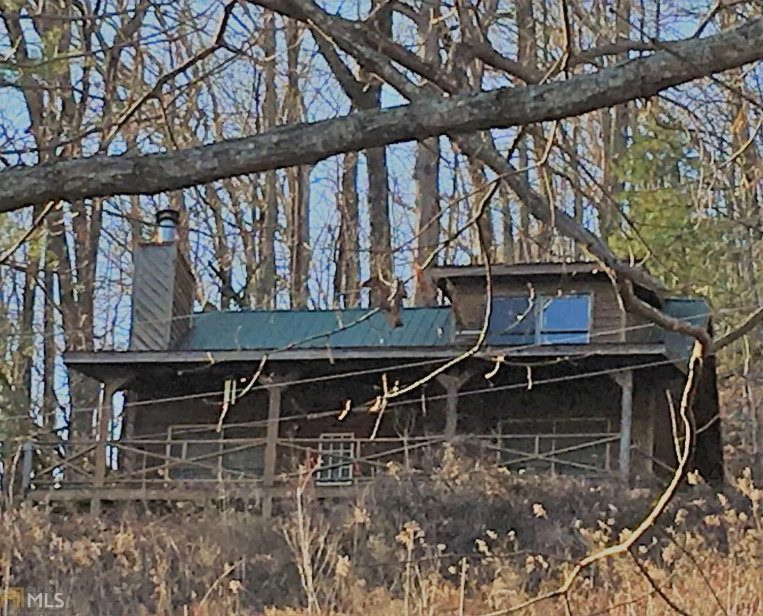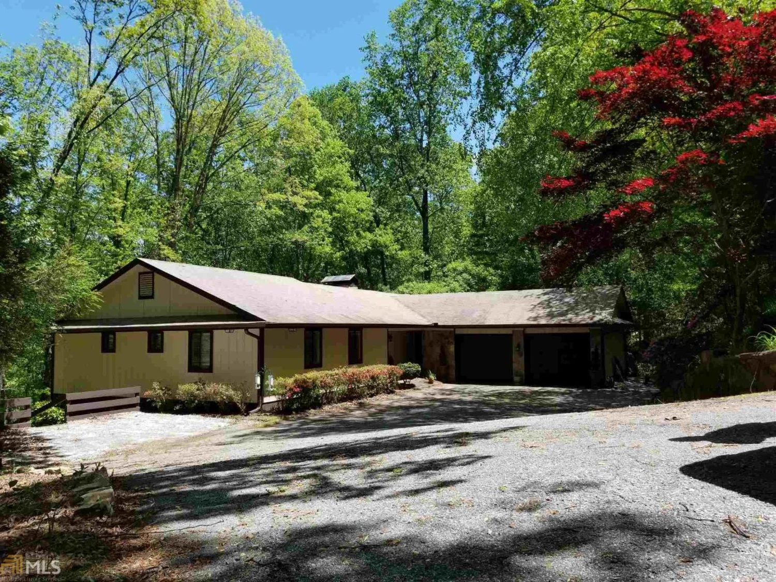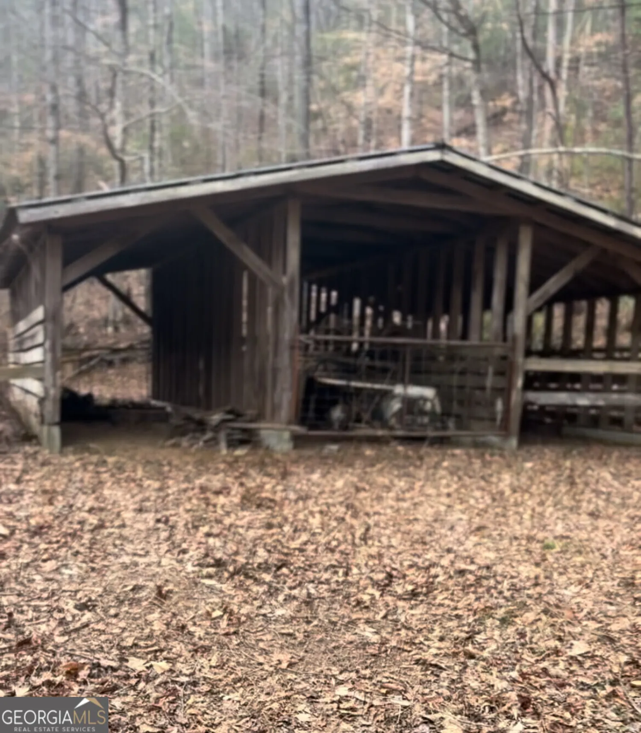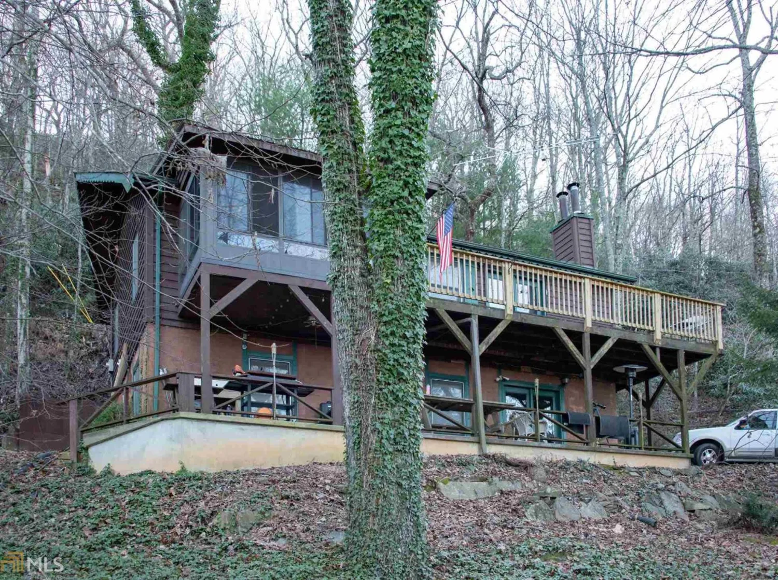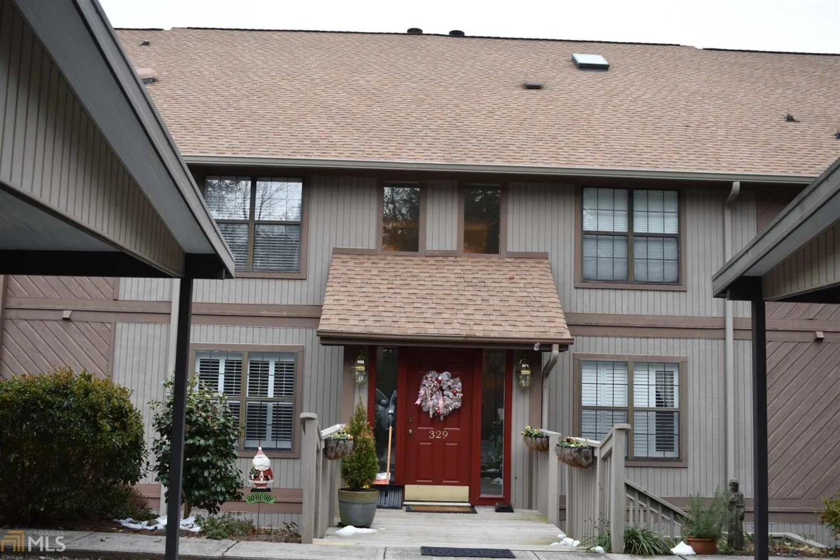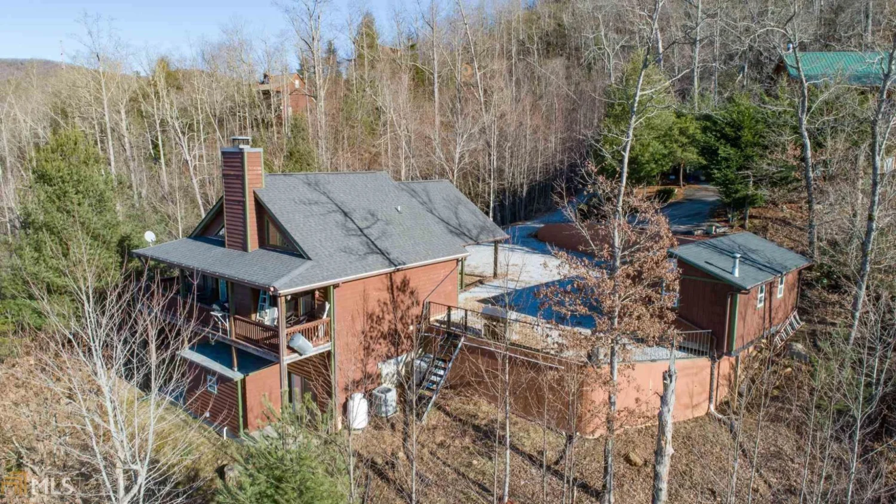4 earnhardt laneClayton, GA 30525
4 earnhardt laneClayton, GA 30525
Description
Convenient to downtown Clayton, this well-built brick 3/2 home has Warwoman valley views in a great neighborhood. Drive-under double carport. Gas fireplace, open dining room, living room and kitchen areas. House was nicely remodeled/upgraded in 2008. Don't let this solidly-built single-story home get away!
Property Details for 4 Earnhardt Lane
- Subdivision ComplexNone
- Architectural StyleBrick 4 Side, Ranch
- Num Of Parking Spaces2
- Parking FeaturesCarport
- Property AttachedNo
LISTING UPDATED:
- StatusClosed
- MLS #8509537
- Days on Site158
- Taxes$833.08 / year
- MLS TypeResidential
- Year Built1971
- Lot Size0.35 Acres
- CountryRabun
LISTING UPDATED:
- StatusClosed
- MLS #8509537
- Days on Site158
- Taxes$833.08 / year
- MLS TypeResidential
- Year Built1971
- Lot Size0.35 Acres
- CountryRabun
Building Information for 4 Earnhardt Lane
- StoriesOne
- Year Built1971
- Lot Size0.3500 Acres
Payment Calculator
Term
Interest
Home Price
Down Payment
The Payment Calculator is for illustrative purposes only. Read More
Property Information for 4 Earnhardt Lane
Summary
Location and General Information
- Community Features: None
- Directions: From US 441 / Clayton, take Warwoman Road 1.2 miles to L on Wayah.. house is immediately on R, at corner of Warwoman Road and Earnhardt.
- View: Mountain(s), Seasonal View, Valley
- Coordinates: 34.881474,-83.375846
School Information
- Elementary School: Rabun County Primary/Elementar
- Middle School: Rabun County
- High School: Rabun County
Taxes and HOA Information
- Parcel Number: 051C 021A
- Tax Year: 2017
- Association Fee Includes: None
Virtual Tour
Parking
- Open Parking: No
Interior and Exterior Features
Interior Features
- Cooling: Electric, Heat Pump
- Heating: Electric, Propane, Central, Heat Pump
- Appliances: Electric Water Heater, Dishwasher, Ice Maker, Oven/Range (Combo), Refrigerator
- Basement: Crawl Space
- Fireplace Features: Gas Log
- Flooring: Carpet, Hardwood, Tile
- Interior Features: Double Vanity, Tile Bath, Master On Main Level
- Levels/Stories: One
- Window Features: Double Pane Windows
- Main Bedrooms: 3
- Bathrooms Total Integer: 2
- Main Full Baths: 2
- Bathrooms Total Decimal: 2
Exterior Features
- Accessibility Features: Other
- Roof Type: Composition
- Pool Private: No
Property
Utilities
- Utilities: Cable Available
- Water Source: Public
Property and Assessments
- Home Warranty: Yes
- Property Condition: Updated/Remodeled, Resale
Green Features
- Green Energy Efficient: Insulation, Doors
Lot Information
- Above Grade Finished Area: 1798
- Lot Features: Sloped
Multi Family
- Number of Units To Be Built: Square Feet
Rental
Rent Information
- Land Lease: Yes
Public Records for 4 Earnhardt Lane
Tax Record
- 2017$833.08 ($69.42 / month)
Home Facts
- Beds3
- Baths2
- Total Finished SqFt1,798 SqFt
- Above Grade Finished1,798 SqFt
- StoriesOne
- Lot Size0.3500 Acres
- StyleSingle Family Residence
- Year Built1971
- APN051C 021A
- CountyRabun
- Fireplaces1


