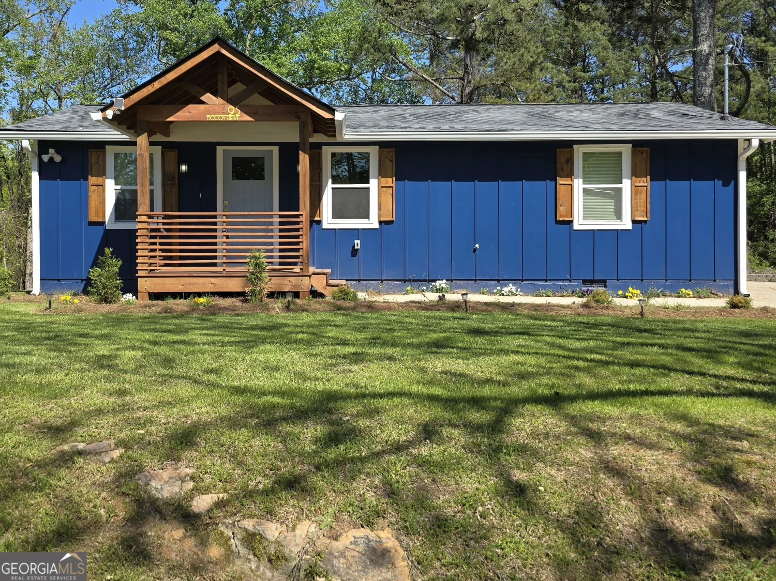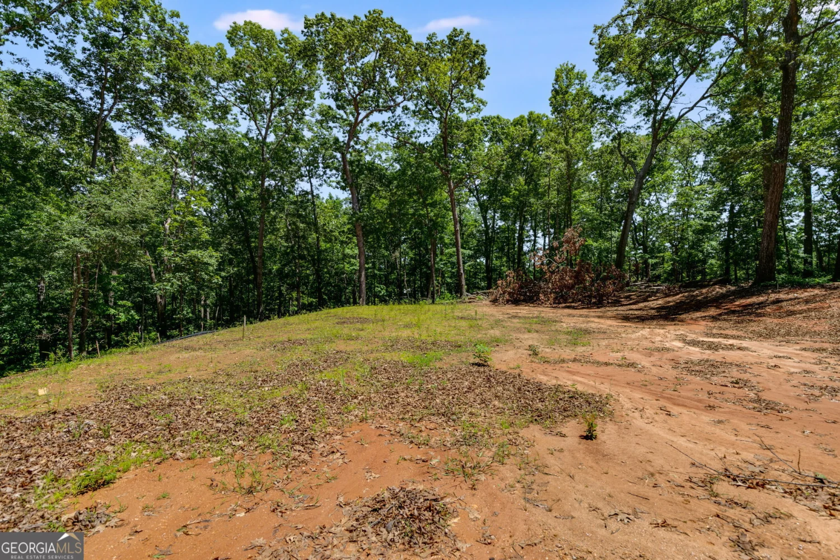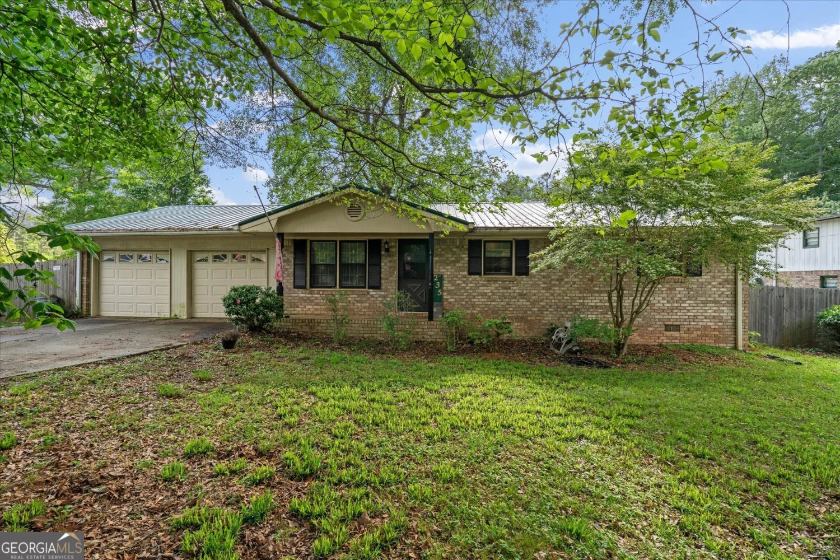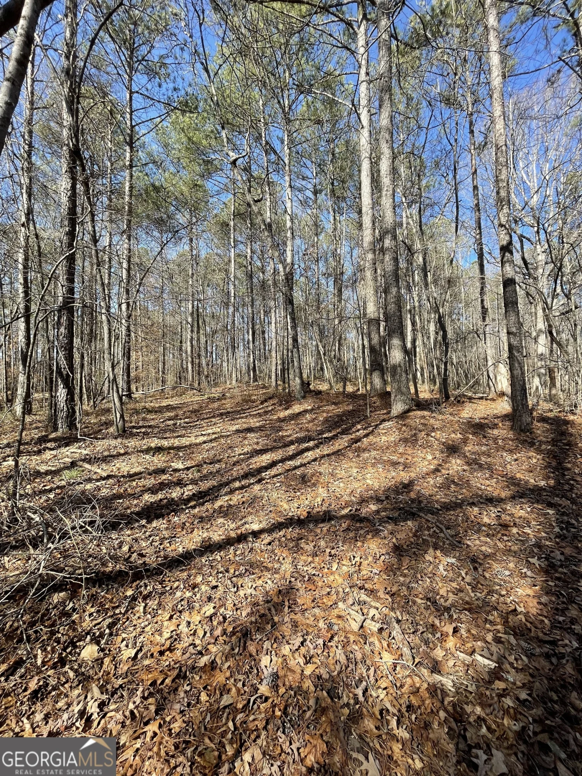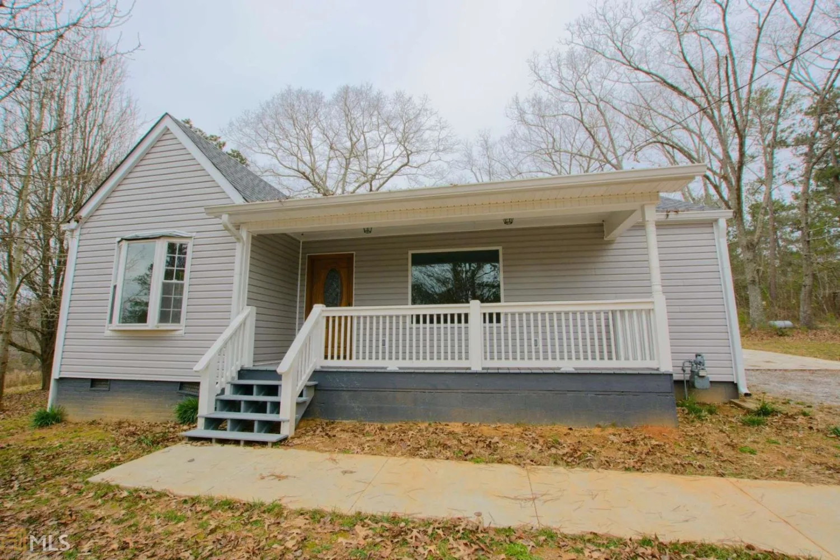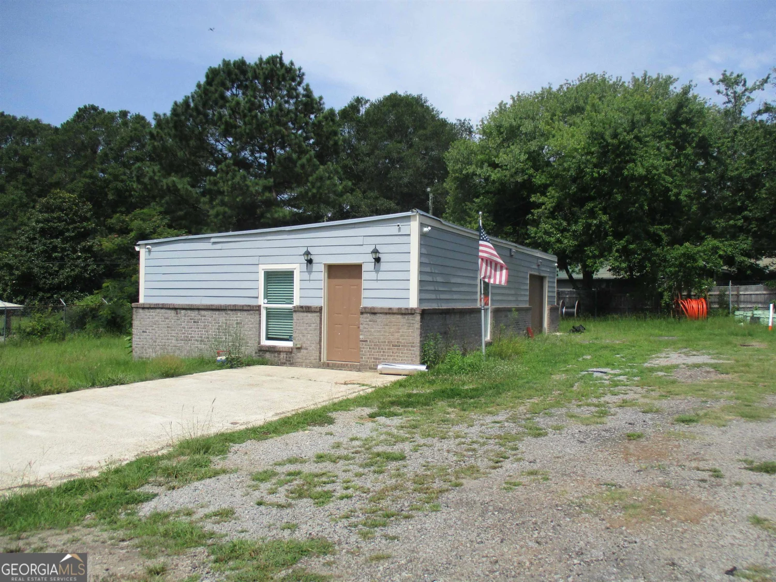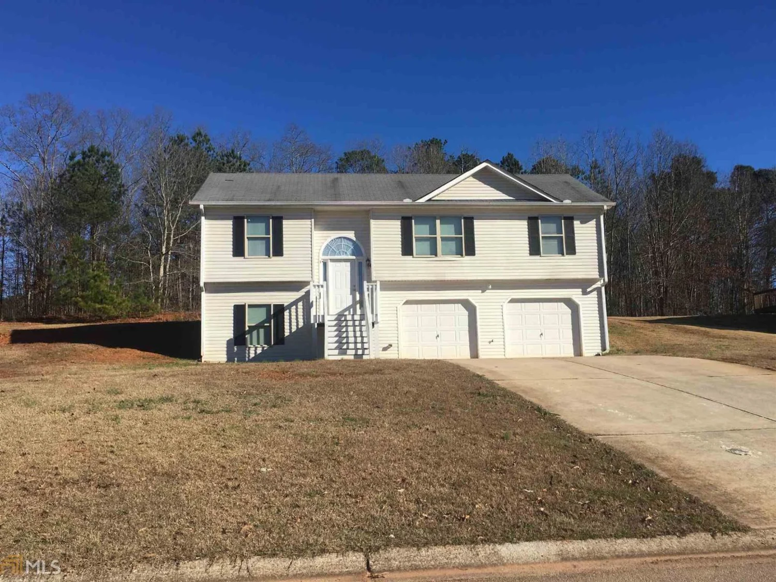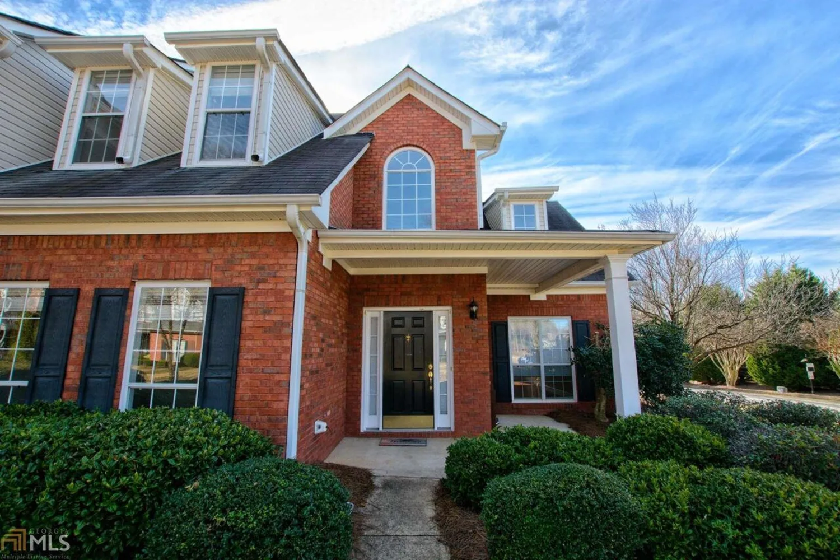143 muscadine wayCarrollton, GA 30116
143 muscadine wayCarrollton, GA 30116
Description
Beautiful Craftsman Style 4 bedroom 2.5 bath home in Excellent Condition. Vaulted Great Room with Stacked Stone Fireplace. Master on Main, His/Her Vanities with Sep Tub/Shower. Powder Room and Laundry Room on Main Level. 2nd Level offers 3 bedrooms and 1 bath. Move In Ready.
Property Details for 143 Muscadine Way
- Subdivision ComplexWysteria Place
- Architectural StyleCraftsman
- Num Of Parking Spaces2
- Parking FeaturesGarage, Kitchen Level
- Property AttachedNo
LISTING UPDATED:
- StatusClosed
- MLS #8510169
- Days on Site36
- Taxes$1,664.09 / year
- MLS TypeResidential
- Year Built2006
- Lot Size0.50 Acres
- CountryCarroll
LISTING UPDATED:
- StatusClosed
- MLS #8510169
- Days on Site36
- Taxes$1,664.09 / year
- MLS TypeResidential
- Year Built2006
- Lot Size0.50 Acres
- CountryCarroll
Building Information for 143 Muscadine Way
- StoriesOne and One Half
- Year Built2006
- Lot Size0.5000 Acres
Payment Calculator
Term
Interest
Home Price
Down Payment
The Payment Calculator is for illustrative purposes only. Read More
Property Information for 143 Muscadine Way
Summary
Location and General Information
- Community Features: None
- Directions: GPS Friendly
- Coordinates: 33.629499,-84.984884
School Information
- Elementary School: Sand Hill
- Middle School: Bay Springs
- High School: Villa Rica
Taxes and HOA Information
- Parcel Number: 154 0615
- Tax Year: 2018
- Association Fee Includes: None
- Tax Lot: 14
Virtual Tour
Parking
- Open Parking: No
Interior and Exterior Features
Interior Features
- Cooling: Electric, Central Air
- Heating: Electric, Heat Pump
- Appliances: Dishwasher, Microwave, Oven/Range (Combo)
- Basement: None
- Fireplace Features: Family Room, Factory Built
- Interior Features: High Ceilings, Double Vanity, Entrance Foyer, Soaking Tub, Master On Main Level
- Levels/Stories: One and One Half
- Foundation: Slab
- Main Bedrooms: 1
- Total Half Baths: 1
- Bathrooms Total Integer: 3
- Main Full Baths: 1
- Bathrooms Total Decimal: 2
Exterior Features
- Construction Materials: Aluminum Siding, Vinyl Siding, Stone
- Laundry Features: Other
- Pool Private: No
Property
Utilities
- Sewer: Septic Tank
- Water Source: Public
Property and Assessments
- Home Warranty: Yes
- Property Condition: Resale
Green Features
- Green Energy Efficient: Insulation
Lot Information
- Above Grade Finished Area: 1831
- Lot Features: None
Multi Family
- Number of Units To Be Built: Square Feet
Rental
Rent Information
- Land Lease: Yes
Public Records for 143 Muscadine Way
Tax Record
- 2018$1,664.09 ($138.67 / month)
Home Facts
- Beds4
- Baths2
- Total Finished SqFt1,831 SqFt
- Above Grade Finished1,831 SqFt
- StoriesOne and One Half
- Lot Size0.5000 Acres
- StyleSingle Family Residence
- Year Built2006
- APN154 0615
- CountyCarroll
- Fireplaces1


