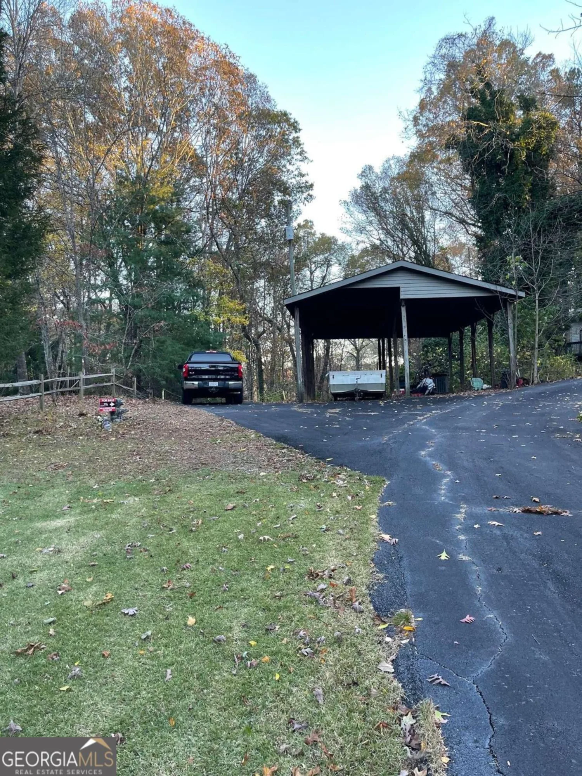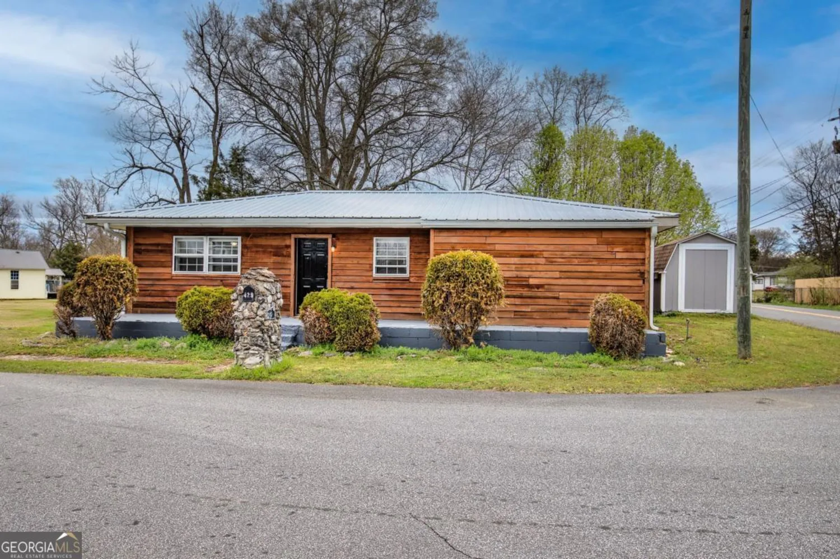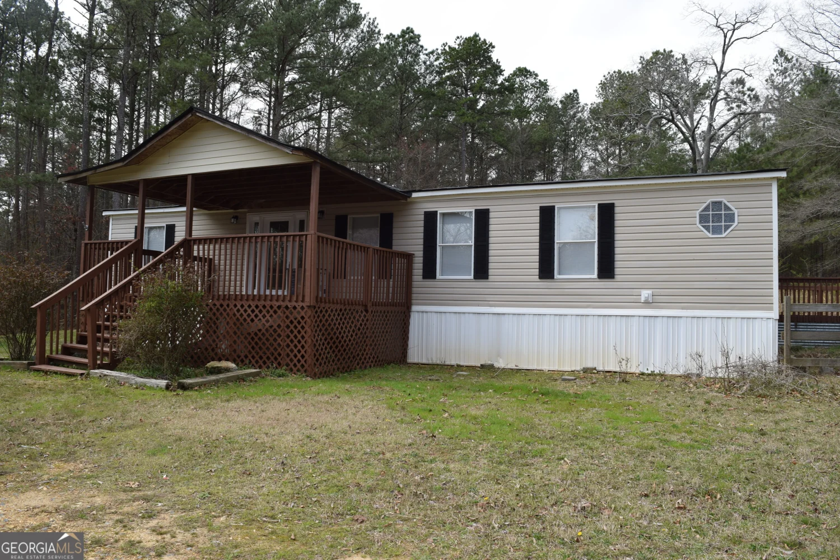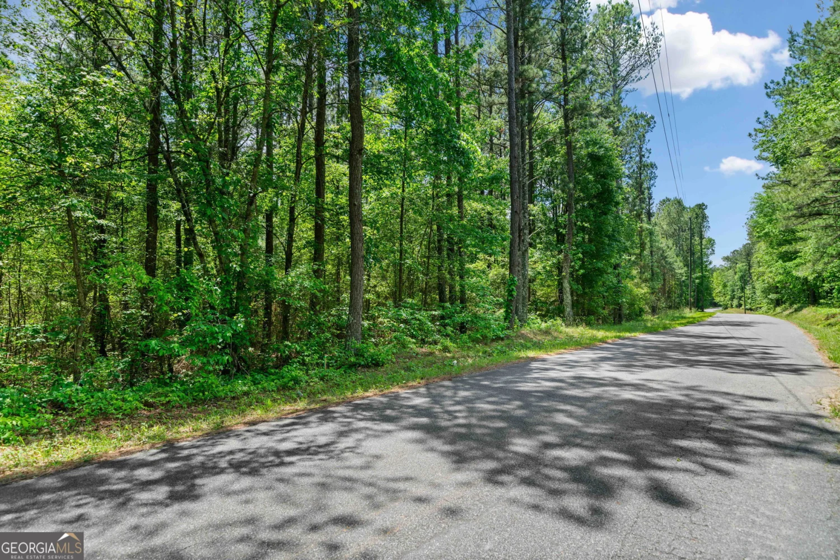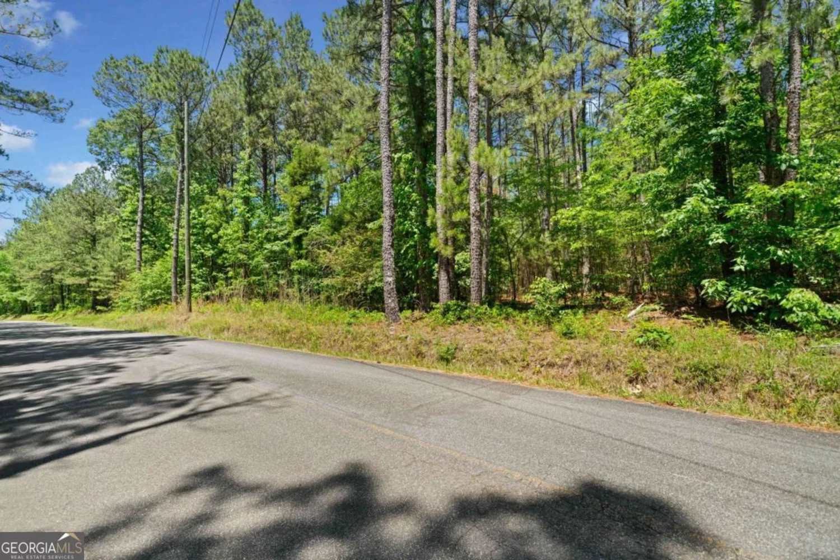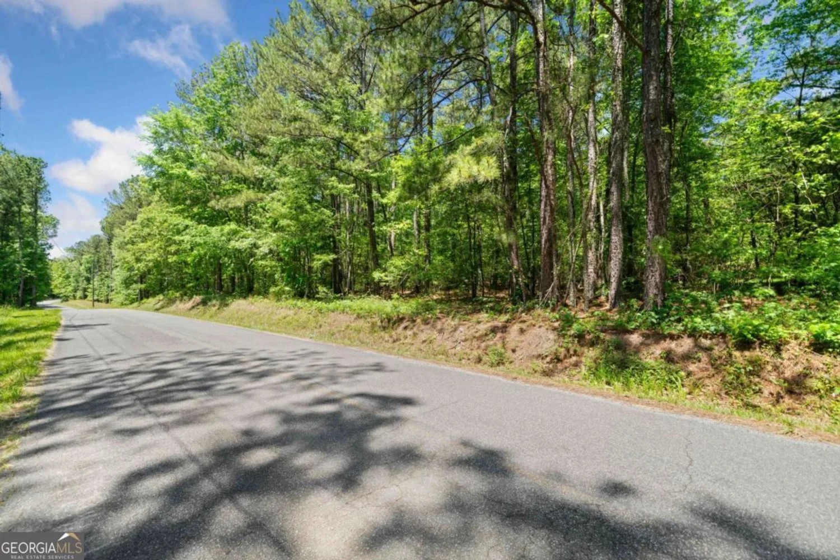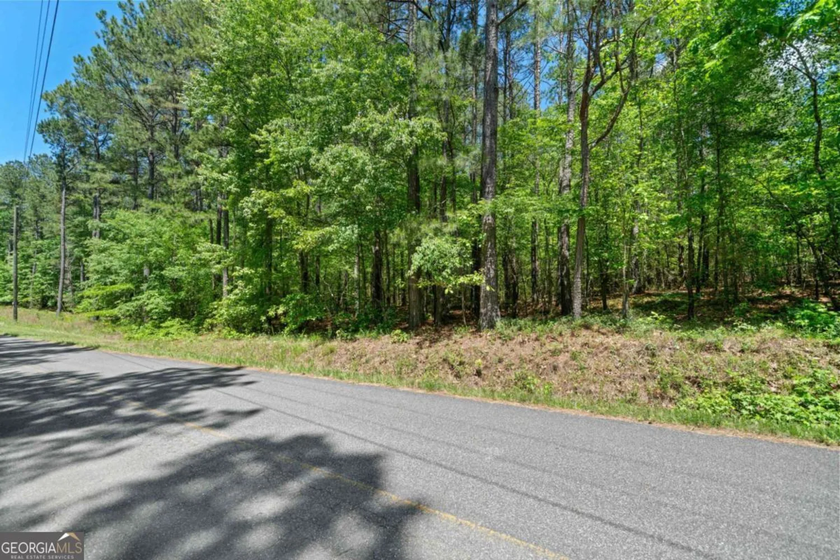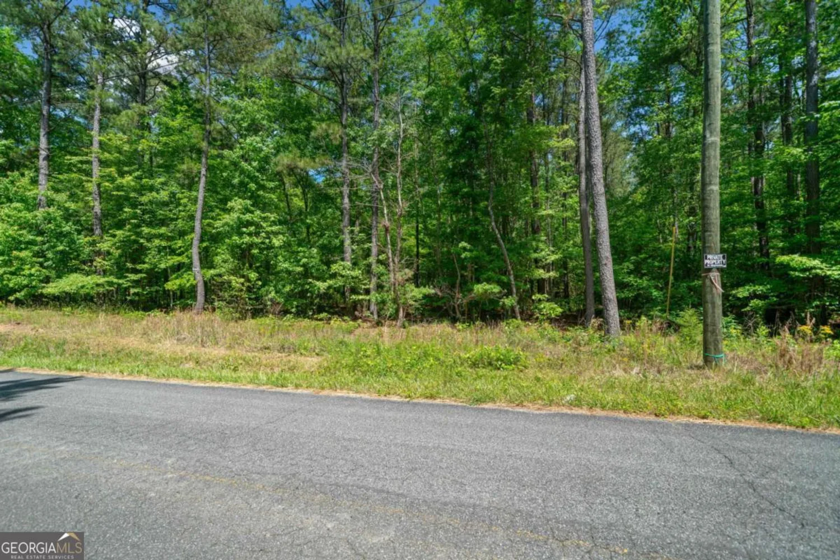18 jamesport lane 315/95White, GA 30184
$225,000Price
6Beds
3Baths
1,868 Sq.Ft.$120 / Sq.Ft.
1,868Sq.Ft.
$120per Sq.Ft.
$225,000Price
6Beds
3Baths
1,868$120.45 / Sq.Ft.
18 jamesport lane 315/95White, GA 30184
Description
Owner travels for work, home mostly on weekends. Some furniture in house. Basement is wired and plumbed to be finished SUPRA Box on front door.
Property Details for 18 Jamesport Lane 315/95
- Subdivision ComplexNorth Hampton
- Architectural StyleBrick Front, Traditional
- Parking FeaturesGarage Door Opener, Side/Rear Entrance
- Property AttachedNo
LISTING UPDATED:
- StatusClosed
- MLS #8511779
- Days on Site38
- Taxes$1,967 / year
- HOA Fees$425 / month
- MLS TypeResidential
- Year Built2000
- Lot Size0.50 Acres
- CountryBartow
LISTING UPDATED:
- StatusClosed
- MLS #8511779
- Days on Site38
- Taxes$1,967 / year
- HOA Fees$425 / month
- MLS TypeResidential
- Year Built2000
- Lot Size0.50 Acres
- CountryBartow
Building Information for 18 Jamesport Lane 315/95
- StoriesTwo
- Year Built2000
- Lot Size0.5000 Acres
Payment Calculator
$1,397 per month30 year fixed, 7.00% Interest
Principal and Interest$1,197.54
Property Taxes$163.92
HOA Dues$35.42
Term
Interest
Home Price
Down Payment
The Payment Calculator is for illustrative purposes only. Read More
Property Information for 18 Jamesport Lane 315/95
Summary
Location and General Information
- Community Features: Clubhouse
- Directions: From I-75 North to exit 293, turn right on Highway 411. Go approximately 3.5 miles and take a right onto Stamp Creek Road. Turn right onto North Hampton. Go to dead-end and turn left onto Centerpoint.Next left will be Jamesport Lane, house will be on right
- Coordinates: 34.274335,-84.738123
School Information
- Elementary School: White
- Middle School: Cass
- High School: Cass
Taxes and HOA Information
- Parcel Number: 0089C0002054
- Tax Year: 2017
- Association Fee Includes: Swimming, Tennis
- Tax Lot: 95
Virtual Tour
Parking
- Open Parking: No
Interior and Exterior Features
Interior Features
- Cooling: Electric, Ceiling Fan(s)
- Heating: Electric, Central
- Appliances: Electric Water Heater, Dishwasher, Disposal, Oven/Range (Combo), Refrigerator
- Basement: Bath/Stubbed, Boat Door
- Fireplace Features: Family Room, Factory Built
- Flooring: Carpet, Tile
- Interior Features: Tray Ceiling(s), Vaulted Ceiling(s), Double Vanity, Walk-In Closet(s), Master On Main Level
- Levels/Stories: Two
- Main Bedrooms: 3
- Bathrooms Total Integer: 3
- Main Full Baths: 2
- Bathrooms Total Decimal: 3
Exterior Features
- Roof Type: Composition
- Laundry Features: Common Area
- Pool Private: No
Property
Utilities
- Utilities: Cable Available
- Water Source: Public
Property and Assessments
- Home Warranty: Yes
- Property Condition: Resale
Green Features
Lot Information
- Above Grade Finished Area: 1868
- Lot Features: Sloped
Multi Family
- # Of Units In Community: 315/95
- Number of Units To Be Built: Square Feet
Rental
Rent Information
- Land Lease: Yes
Public Records for 18 Jamesport Lane 315/95
Tax Record
- 2017$1,967.00 ($163.92 / month)
Home Facts
- Beds6
- Baths3
- Total Finished SqFt1,868 SqFt
- Above Grade Finished1,868 SqFt
- StoriesTwo
- Lot Size0.5000 Acres
- StyleSingle Family Residence
- Year Built2000
- APN0089C0002054
- CountyBartow
- Fireplaces1


