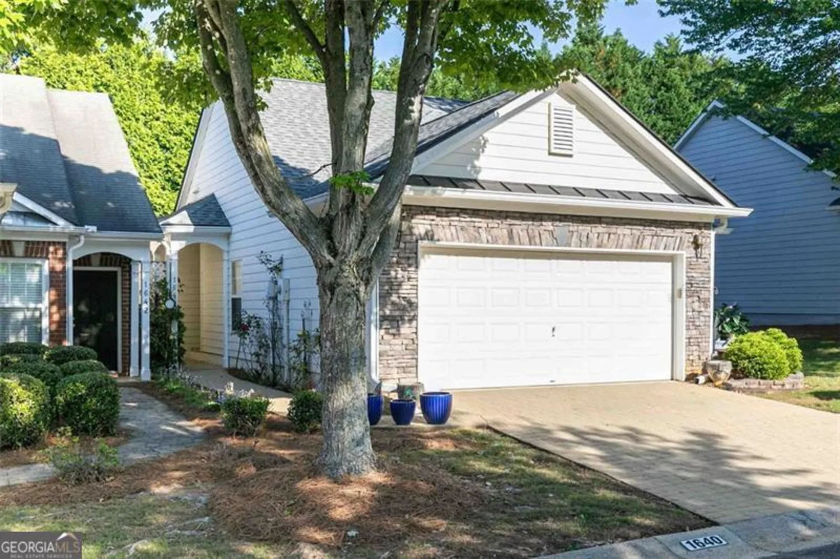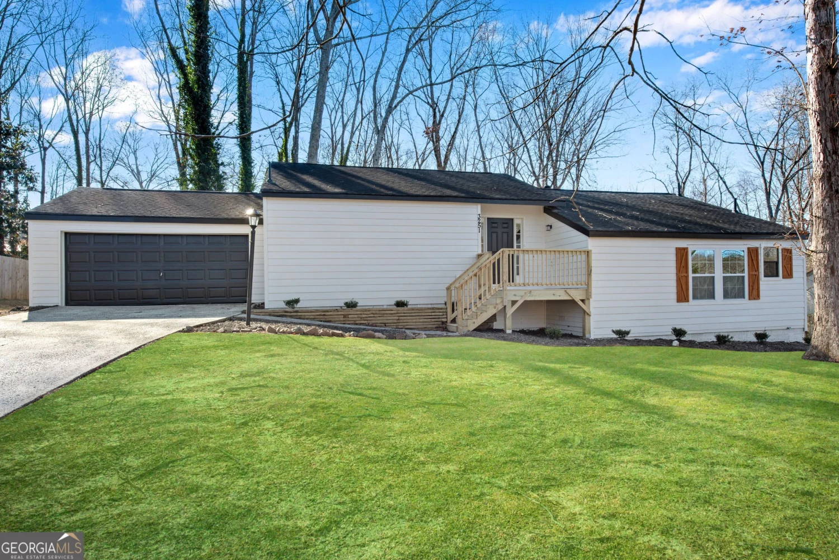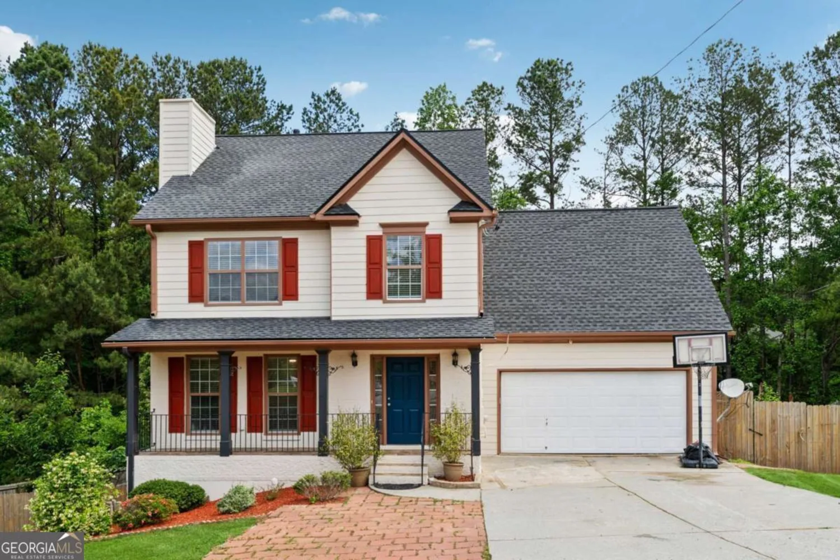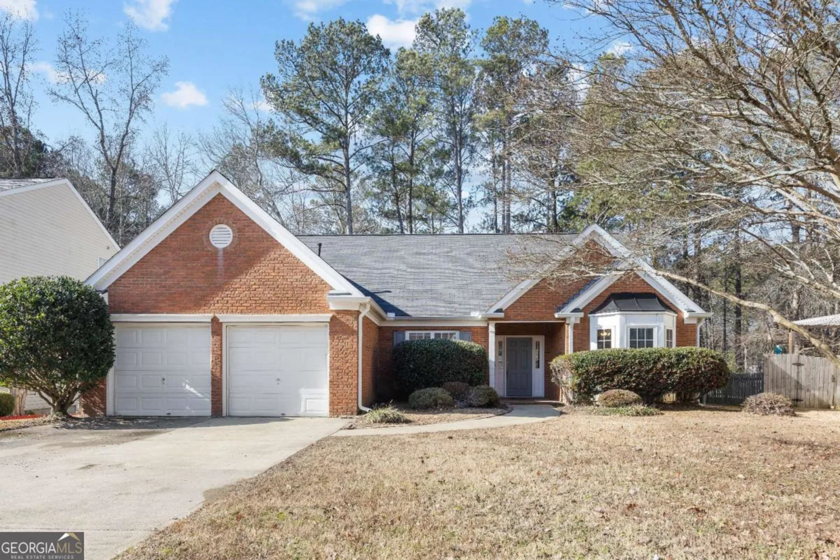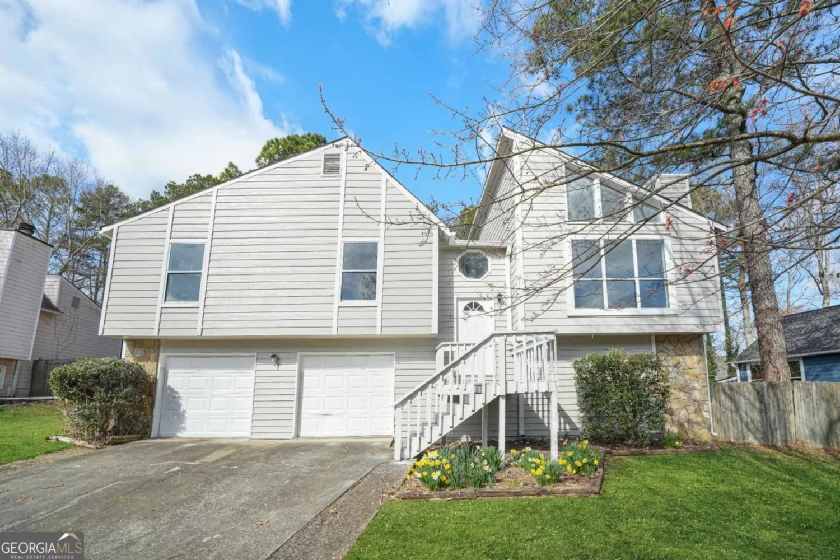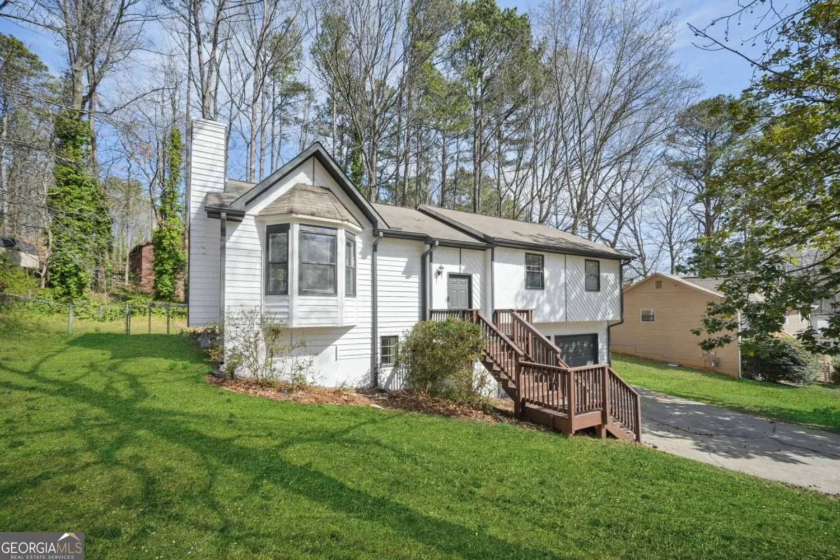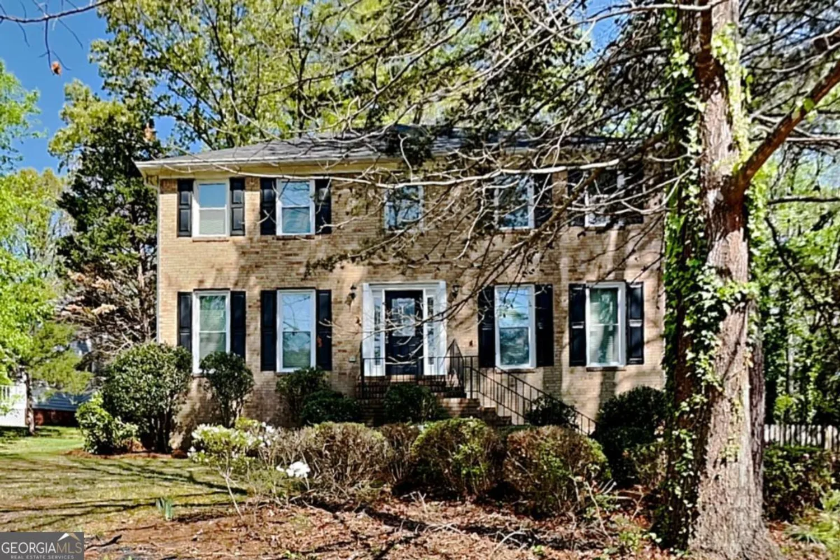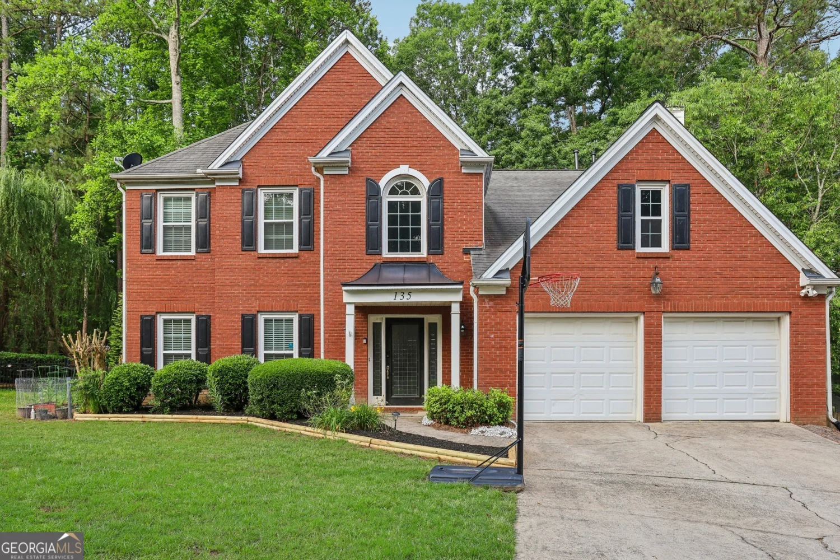1221 ridenour laneKennesaw, GA 30152
1221 ridenour laneKennesaw, GA 30152
Description
Ridenour's exciting community conveniently located next to West Cobb's Kennesaw Marketplace shopping center w/trail access to Kennesaw Mountain! Whole Foods directly across the street. Craftsman style "Dogwood Plan". 10 ft. ceilings, hardwoods throughout, tile bath, vented fireplace, granite counter-top, GE gourmet appliances w/SS chimney-styled hood. Double trey-ceiling in Master. Covered front porch, large rear deck. Wooded lot with views of greenspace. Amazing views & sunsets. Total of 14 homes. This home is furnished, which is optional at an additional cost. In 2017 the excavation of the back yard was enlarged, also enhanced with a beautiful boulder wall finish, along with pet friendly Astroturf for zero maintenance.
Property Details for 1221 Ridenour Lane
- Subdivision ComplexRidenour
- Architectural StyleCraftsman
- Num Of Parking Spaces2
- Parking FeaturesAttached, Garage
- Property AttachedNo
LISTING UPDATED:
- StatusClosed
- MLS #8512441
- Days on Site15
- Taxes$517.5 / year
- HOA Fees$700 / month
- MLS TypeResidential
- Year Built2017
- Lot Size0.09 Acres
- CountryCobb
LISTING UPDATED:
- StatusClosed
- MLS #8512441
- Days on Site15
- Taxes$517.5 / year
- HOA Fees$700 / month
- MLS TypeResidential
- Year Built2017
- Lot Size0.09 Acres
- CountryCobb
Building Information for 1221 Ridenour Lane
- StoriesThree Or More
- Year Built2017
- Lot Size0.0900 Acres
Payment Calculator
Term
Interest
Home Price
Down Payment
The Payment Calculator is for illustrative purposes only. Read More
Property Information for 1221 Ridenour Lane
Summary
Location and General Information
- Community Features: Park, Pool, Sidewalks, Street Lights, Tennis Court(s), Near Shopping
- Directions: Cobb Pkwy N, W onto Ridenour Blvd to Ridenour Ln
- View: City, Mountain(s)
- Coordinates: 33.9964942,-84.58783319999999
School Information
- Elementary School: Kennesaw
- Middle School: Pine Mountain
- High School: Kennesaw Mountain
Taxes and HOA Information
- Parcel Number: 20021105030
- Tax Year: 2017
- Association Fee Includes: Maintenance Grounds, Swimming, Tennis
- Tax Lot: 12
Virtual Tour
Parking
- Open Parking: No
Interior and Exterior Features
Interior Features
- Cooling: Electric, Ceiling Fan(s), Central Air
- Heating: Natural Gas, Forced Air
- Appliances: Cooktop, Dishwasher, Double Oven, Disposal, Microwave, Refrigerator
- Basement: Bath Finished, Finished, Full
- Fireplace Features: Gas Starter, Gas Log
- Interior Features: Tray Ceiling(s), Double Vanity, Soaking Tub, Separate Shower, Tile Bath
- Levels/Stories: Three Or More
- Kitchen Features: Breakfast Bar, Kitchen Island, Solid Surface Counters, Walk-in Pantry
- Total Half Baths: 1
- Bathrooms Total Integer: 4
- Bathrooms Total Decimal: 3
Exterior Features
- Construction Materials: Concrete, Stone
- Fencing: Fenced
- Patio And Porch Features: Deck, Patio, Porch
- Roof Type: Composition
- Laundry Features: Upper Level
- Pool Private: No
Property
Utilities
- Utilities: Underground Utilities, Cable Available, Sewer Connected
- Water Source: Public
Property and Assessments
- Home Warranty: Yes
- Property Condition: Resale
Green Features
- Green Energy Efficient: Insulation, Thermostat
Lot Information
- Above Grade Finished Area: 2420
Multi Family
- Number of Units To Be Built: Square Feet
Rental
Rent Information
- Land Lease: Yes
Public Records for 1221 Ridenour Lane
Tax Record
- 2017$517.50 ($43.13 / month)
Home Facts
- Beds4
- Baths3
- Total Finished SqFt3,093 SqFt
- Above Grade Finished2,420 SqFt
- Below Grade Finished673 SqFt
- StoriesThree Or More
- Lot Size0.0900 Acres
- StyleSingle Family Residence
- Year Built2017
- APN20021105030
- CountyCobb
- Fireplaces1


