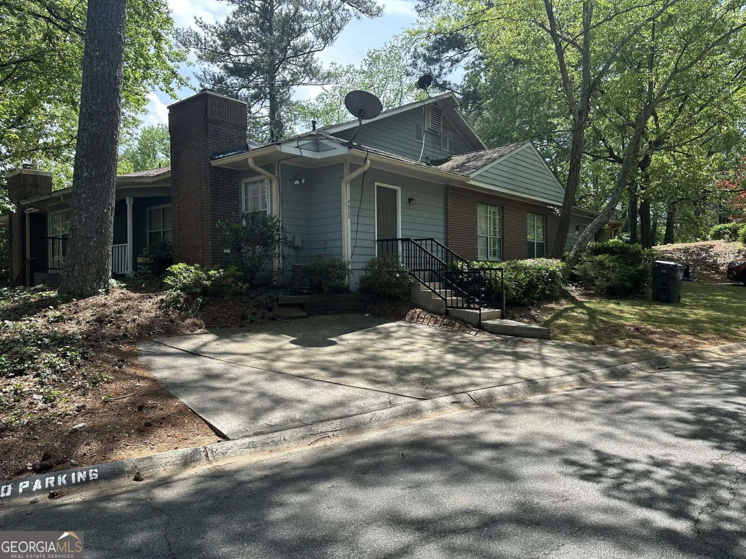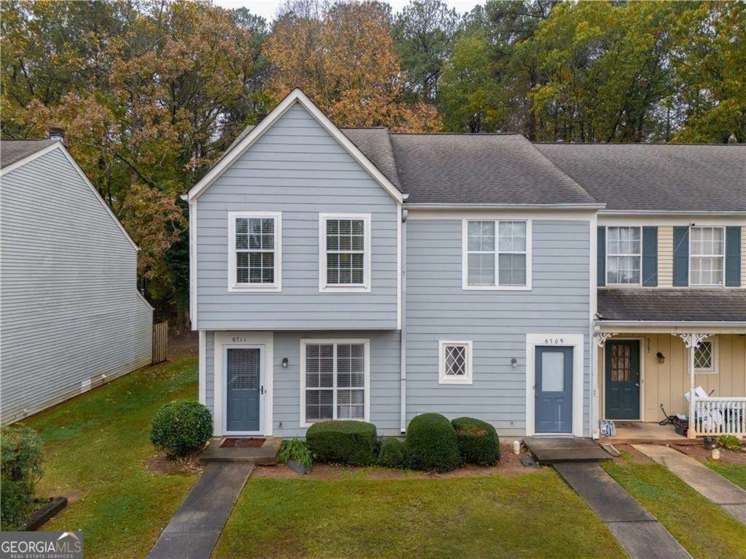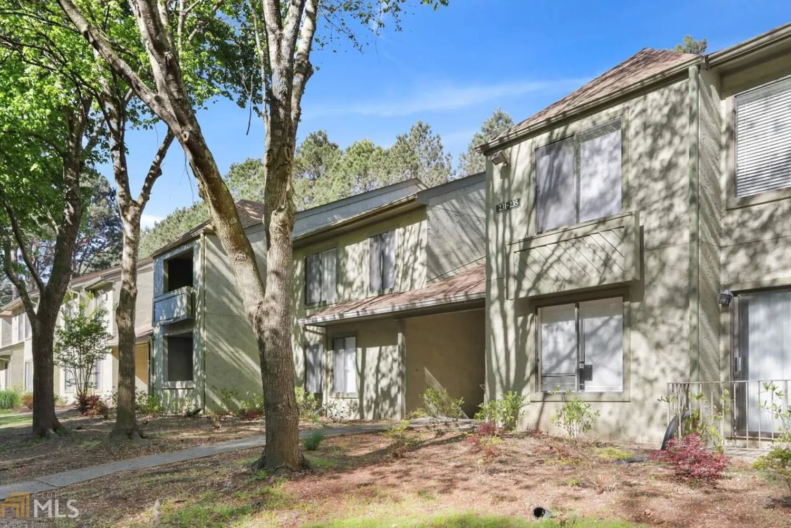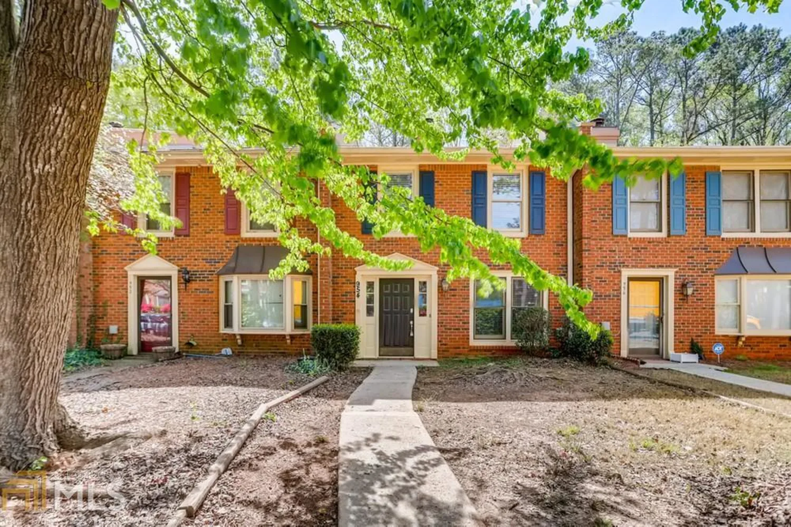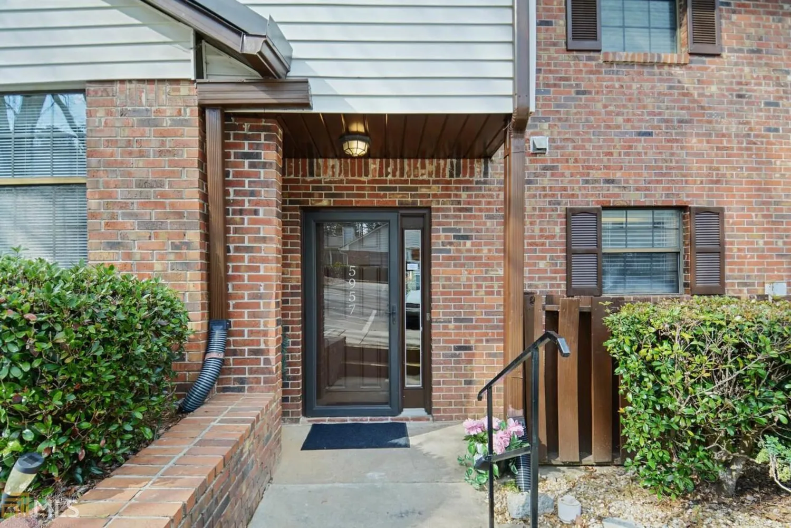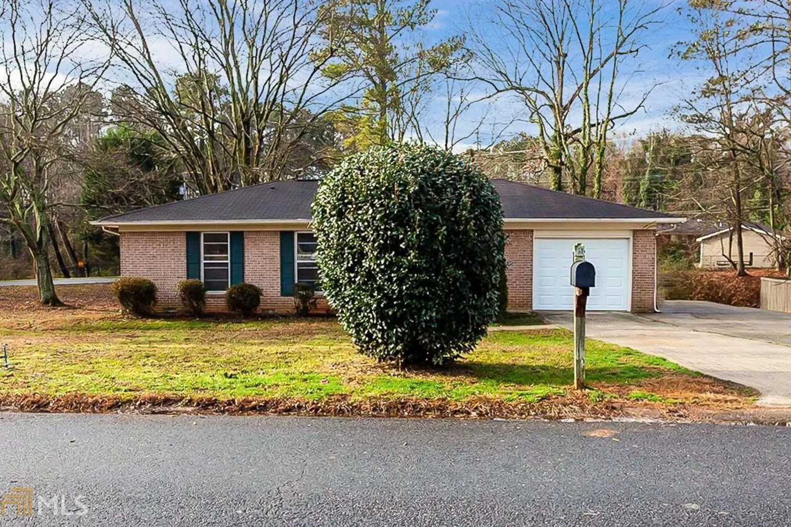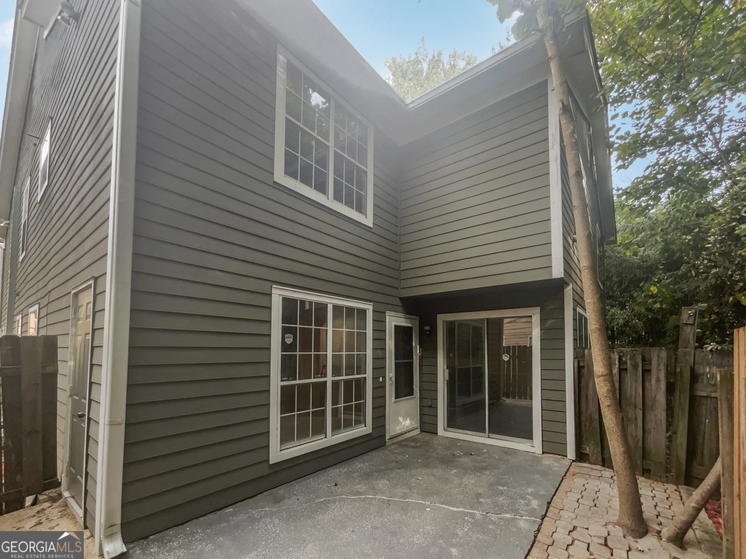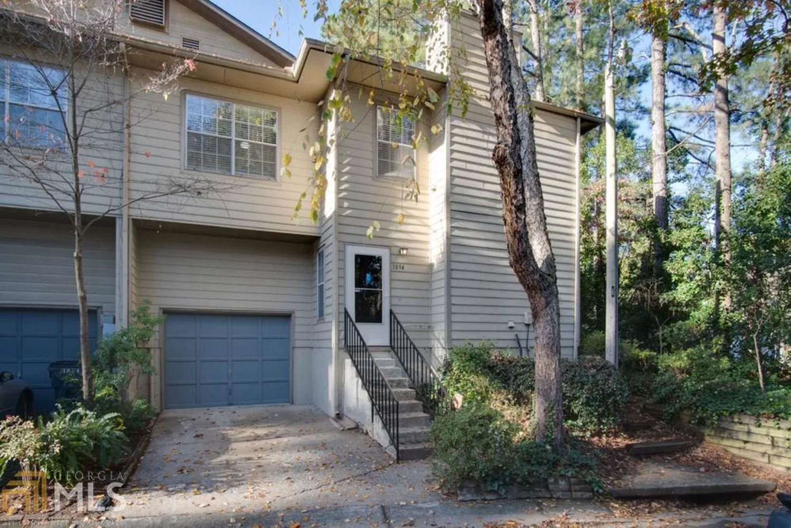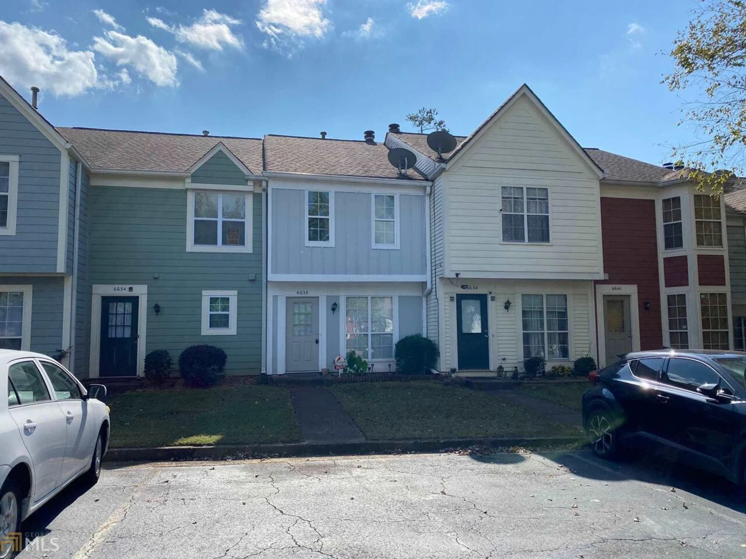5750 reps traceNorcross, GA 30071
5750 reps traceNorcross, GA 30071
Description
Investors and first time home buyers perfect Townhome in great area. Close to downtown Norcross and The Avenues for restaurants and shopping, Norcross High School and NO RENTAL Restrictions for investors. Just painted throughout and low HOA fees. Well maintained with open floor plan downstairs and large master upstairs. The water heater and a/c only a couple of years old. Easy access to Peachtree Industrial and 141 as well as I-85 and I-285. Move in ready!
Property Details for 5750 Reps Trace
- Subdivision ComplexWyngate
- Architectural StyleOther
- Parking FeaturesAssigned
- Property AttachedYes
LISTING UPDATED:
- StatusClosed
- MLS #8514782
- Days on Site7
- Taxes$1,569 / year
- MLS TypeResidential
- Year Built1997
- CountryGwinnett
LISTING UPDATED:
- StatusClosed
- MLS #8514782
- Days on Site7
- Taxes$1,569 / year
- MLS TypeResidential
- Year Built1997
- CountryGwinnett
Building Information for 5750 Reps Trace
- StoriesTwo
- Year Built1997
- Lot Size0.0000 Acres
Payment Calculator
Term
Interest
Home Price
Down Payment
The Payment Calculator is for illustrative purposes only. Read More
Property Information for 5750 Reps Trace
Summary
Location and General Information
- Community Features: Walk To Schools, Near Shopping
- Directions: GPS
- Coordinates: 33.954246,-84.213151
School Information
- Elementary School: Norcross
- Middle School: Summerour
- High School: Norcross
Taxes and HOA Information
- Parcel Number: R6272A030
- Tax Year: 2017
- Association Fee Includes: Maintenance Grounds
- Tax Lot: 0
Virtual Tour
Parking
- Open Parking: No
Interior and Exterior Features
Interior Features
- Cooling: Electric, Central Air
- Heating: Other, Forced Air
- Appliances: Gas Water Heater, Dryer, Washer, Dishwasher, Microwave, Refrigerator
- Basement: None
- Fireplace Features: Family Room
- Flooring: Hardwood
- Interior Features: Roommate Plan
- Levels/Stories: Two
- Kitchen Features: Breakfast Bar, Pantry
- Foundation: Slab
- Total Half Baths: 1
- Bathrooms Total Integer: 3
- Bathrooms Total Decimal: 2
Exterior Features
- Construction Materials: Other
- Laundry Features: In Hall, Upper Level
- Pool Private: No
Property
Utilities
- Utilities: Cable Available, Sewer Connected
Property and Assessments
- Home Warranty: Yes
- Property Condition: Resale
Green Features
- Green Energy Efficient: Thermostat
Lot Information
- Above Grade Finished Area: 1428
- Common Walls: End Unit
- Lot Features: None
Multi Family
- Number of Units To Be Built: Square Feet
Rental
Rent Information
- Land Lease: Yes
- Occupant Types: Vacant
Public Records for 5750 Reps Trace
Tax Record
- 2017$1,569.00 ($130.75 / month)
Home Facts
- Beds3
- Baths2
- Total Finished SqFt1,428 SqFt
- Above Grade Finished1,428 SqFt
- StoriesTwo
- Lot Size0.0000 Acres
- StyleTownhouse
- Year Built1997
- APNR6272A030
- CountyGwinnett
- Fireplaces1


