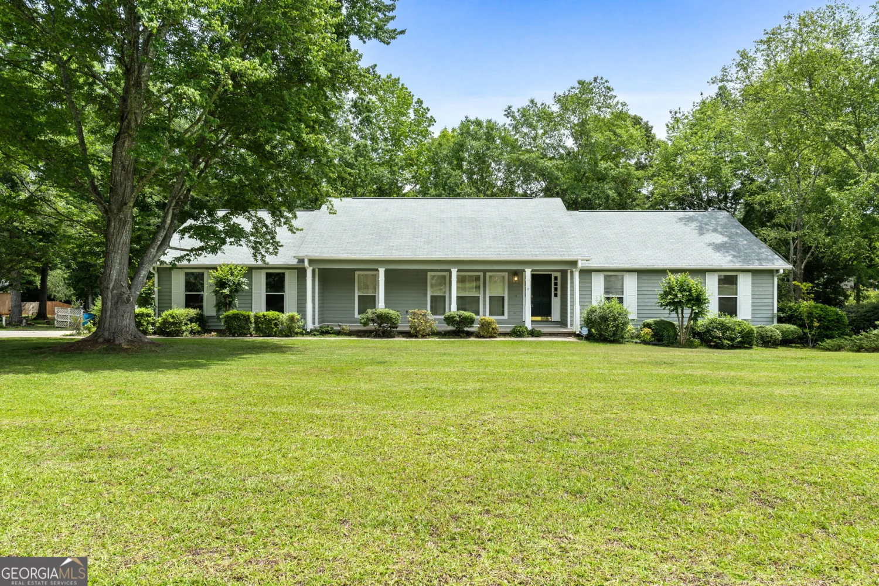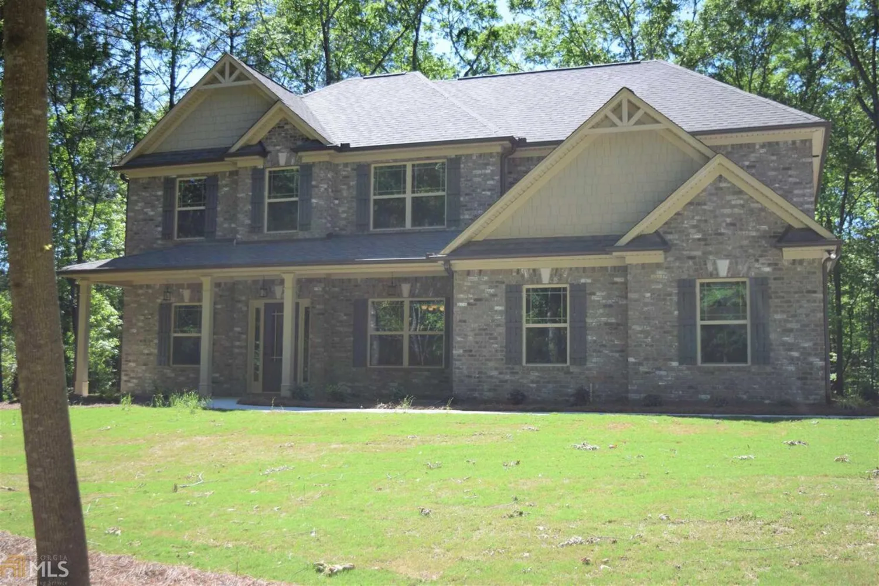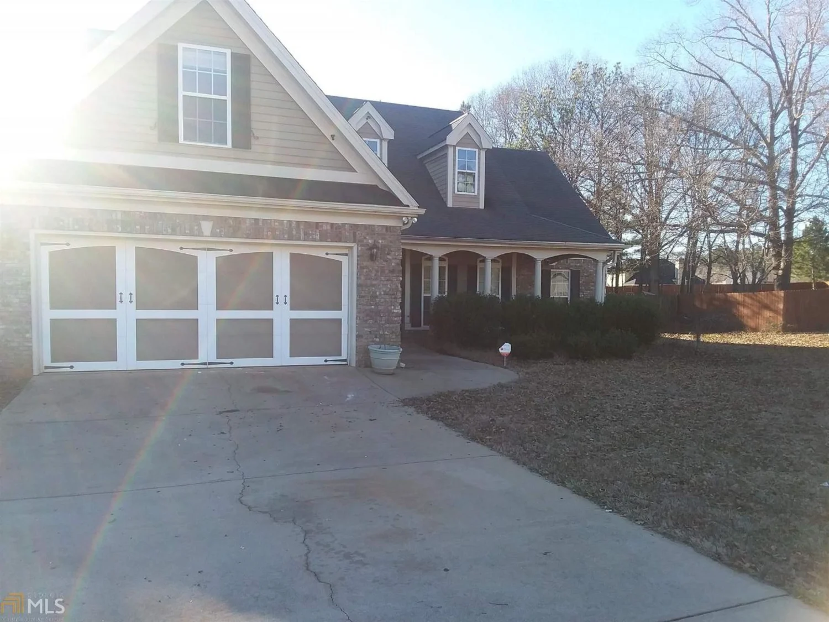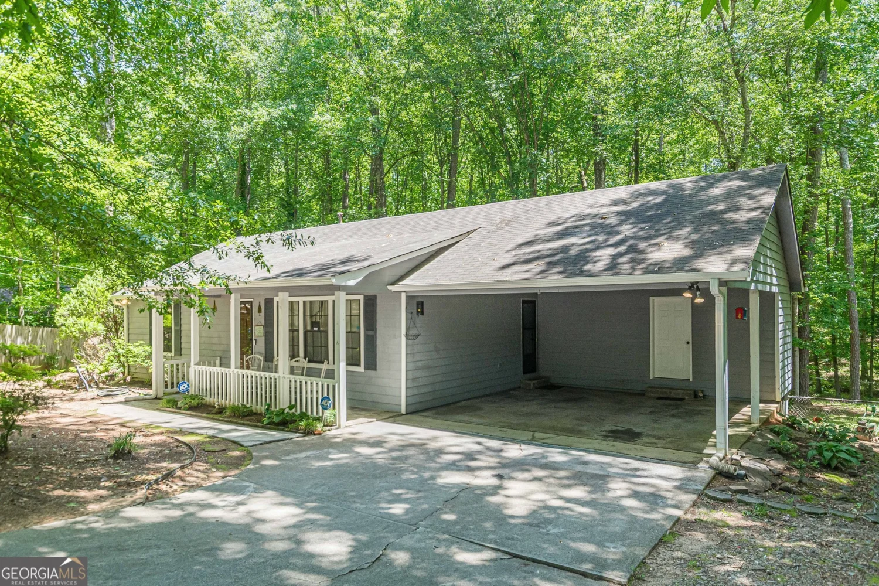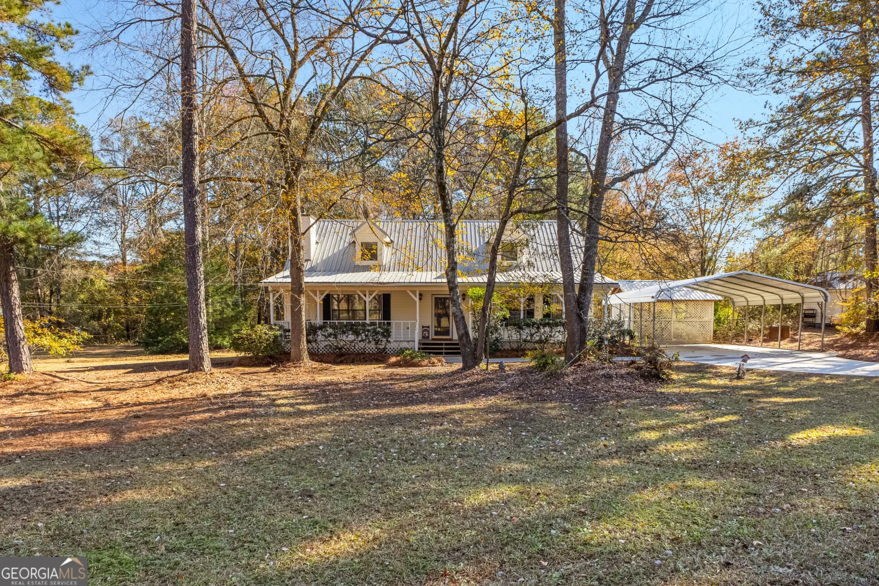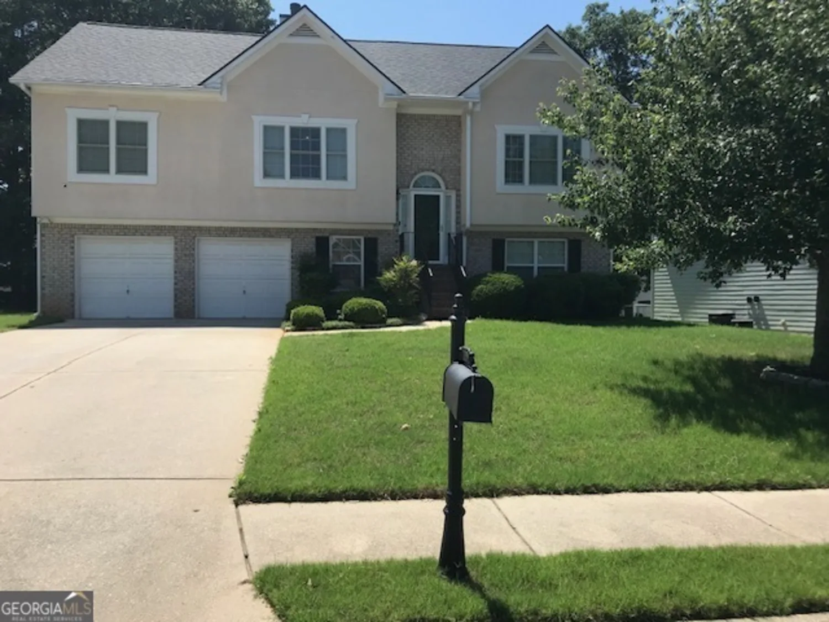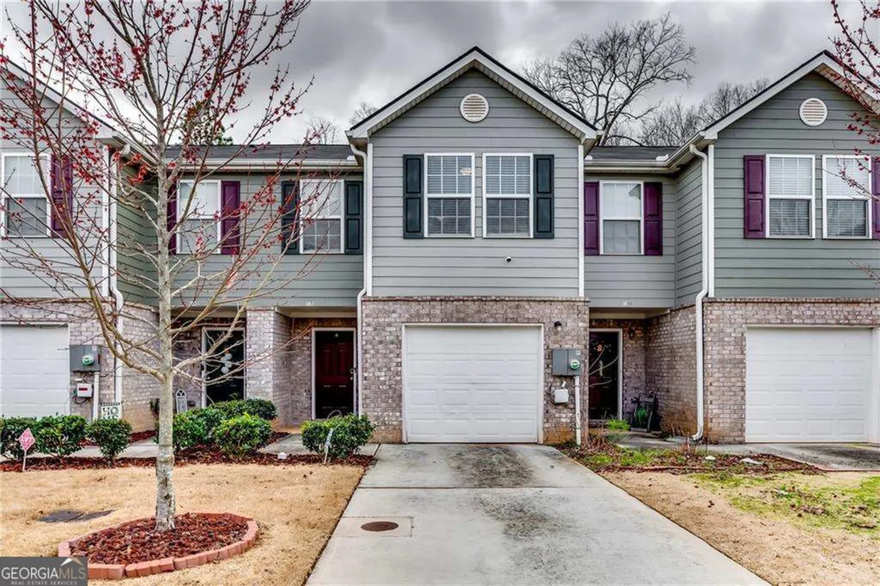208 westwinds trailMcdonough, GA 30253
208 westwinds trailMcdonough, GA 30253
Description
Great opportunity in small quaint community within walking distance of the clubhouse and swimming pool. This 4 bedroom home features a separate living and dining room with an amazing family room with a 2-story wall of windows open to a gourmet kitchen with a center island, solid surface counters and stainless steel appliances. Upstairs you will find 3 huge bedrooms and an over-sized master with a private tile bath with a separate tub/shower. This home sits on a level lot with an in-ground sprinkler system and a 3-car garage with automatic garage door openers.
Property Details for 208 Westwinds Trail
- Subdivision ComplexLegends At Rowanshyre
- Architectural StyleBrick 3 Side, Brick Front, Brick/Frame, Traditional
- ExteriorSprinkler System
- Num Of Parking Spaces3
- Parking FeaturesAttached, Garage Door Opener, Garage, Kitchen Level
- Property AttachedNo
LISTING UPDATED:
- StatusClosed
- MLS #8515228
- Days on Site92
- Taxes$3,283.7 / year
- HOA Fees$420 / month
- MLS TypeResidential
- Year Built2006
- Lot Size0.03 Acres
- CountryHenry
LISTING UPDATED:
- StatusClosed
- MLS #8515228
- Days on Site92
- Taxes$3,283.7 / year
- HOA Fees$420 / month
- MLS TypeResidential
- Year Built2006
- Lot Size0.03 Acres
- CountryHenry
Building Information for 208 Westwinds Trail
- StoriesTwo
- Year Built2006
- Lot Size0.0250 Acres
Payment Calculator
Term
Interest
Home Price
Down Payment
The Payment Calculator is for illustrative purposes only. Read More
Property Information for 208 Westwinds Trail
Summary
Location and General Information
- Community Features: Clubhouse, Pool, Sidewalks, Street Lights, Swim Team, Tennis Court(s)
- Directions: I-75 south to exit 221 (Jonesboro Road) turn right, immediately get into left tuning lane and turn left at Mill Road and the community will be less than a mile on the right side. Turn into the Legends at Rowanshyre and make the 1st left and home is on rt.
- Coordinates: 33.45351,-84.214929
School Information
- Elementary School: Dutchtown
- Middle School: Dutchtown
- High School: Dutchtown
Taxes and HOA Information
- Parcel Number: 054B02045000
- Tax Year: 2016
- Association Fee Includes: Management Fee, Reserve Fund
- Tax Lot: 45
Virtual Tour
Parking
- Open Parking: No
Interior and Exterior Features
Interior Features
- Cooling: Electric, Central Air
- Heating: Natural Gas, Central
- Appliances: Cooktop, Dishwasher, Disposal, Ice Maker, Microwave, Oven, Refrigerator, Stainless Steel Appliance(s)
- Basement: None
- Fireplace Features: Family Room, Factory Built
- Flooring: Carpet
- Interior Features: Tray Ceiling(s), Double Vanity, Entrance Foyer, Soaking Tub, Separate Shower, Tile Bath, Walk-In Closet(s), Split Bedroom Plan
- Levels/Stories: Two
- Kitchen Features: Breakfast Area, Kitchen Island, Pantry, Solid Surface Counters, Walk-in Pantry
- Foundation: Slab
- Total Half Baths: 1
- Bathrooms Total Integer: 4
- Bathrooms Total Decimal: 3
Exterior Features
- Construction Materials: Concrete
- Patio And Porch Features: Deck, Patio, Porch
- Roof Type: Composition
- Laundry Features: In Kitchen
- Pool Private: No
Property
Utilities
- Utilities: Underground Utilities, Cable Available, Sewer Connected
- Water Source: Public
Property and Assessments
- Home Warranty: Yes
- Property Condition: Resale
Green Features
Lot Information
- Above Grade Finished Area: 2983
- Lot Features: Corner Lot, Level
Multi Family
- Number of Units To Be Built: Square Feet
Rental
Rent Information
- Land Lease: Yes
Public Records for 208 Westwinds Trail
Tax Record
- 2016$3,283.70 ($273.64 / month)
Home Facts
- Beds4
- Baths3
- Total Finished SqFt2,983 SqFt
- Above Grade Finished2,983 SqFt
- StoriesTwo
- Lot Size0.0250 Acres
- StyleSingle Family Residence
- Year Built2006
- APN054B02045000
- CountyHenry
- Fireplaces1



