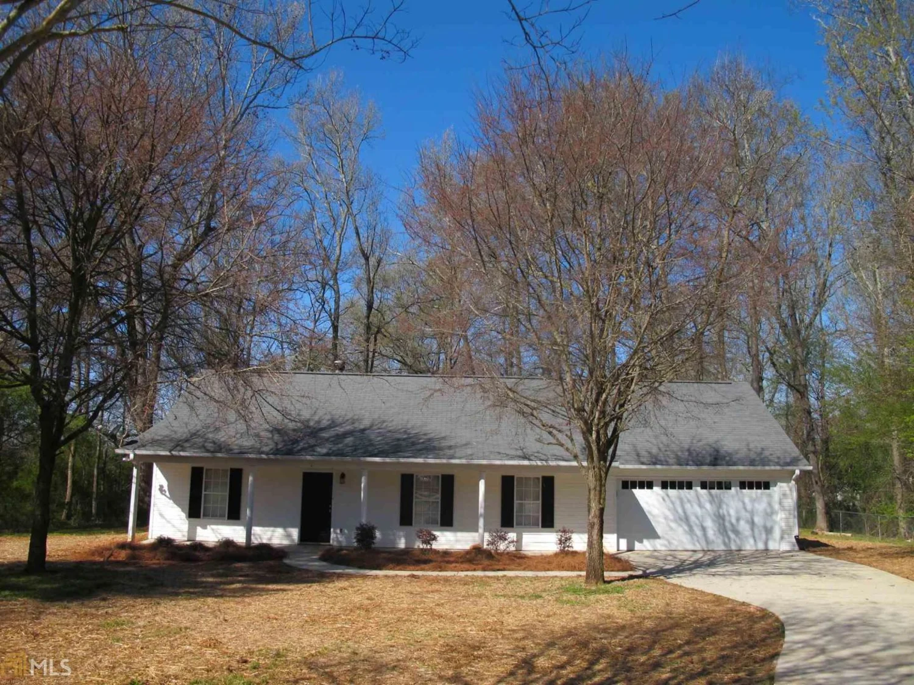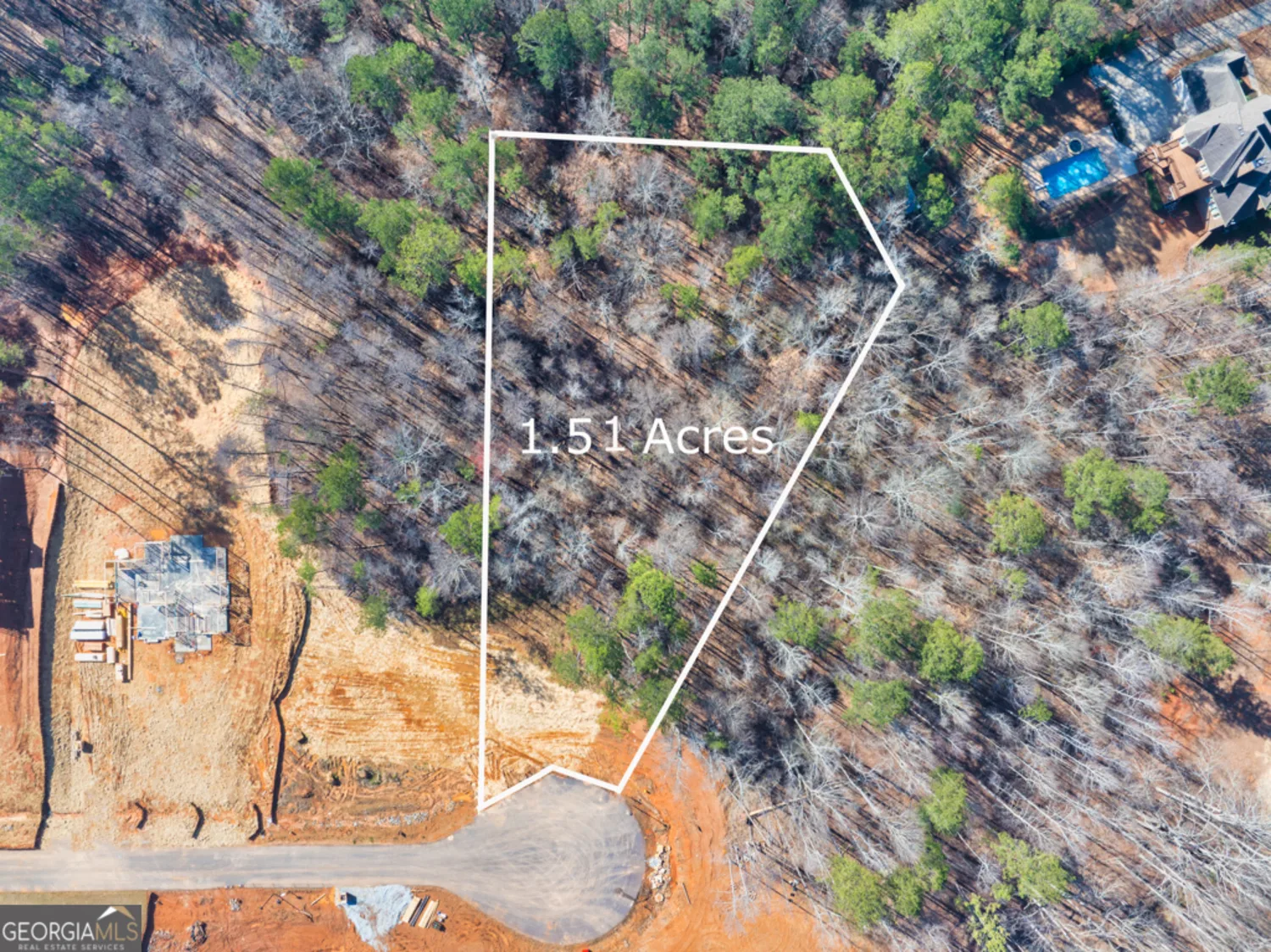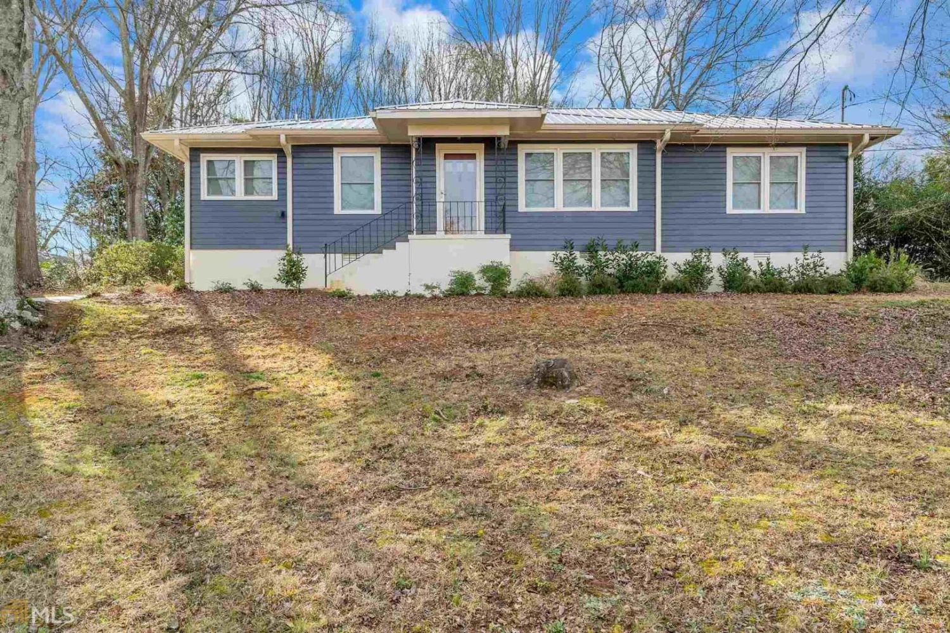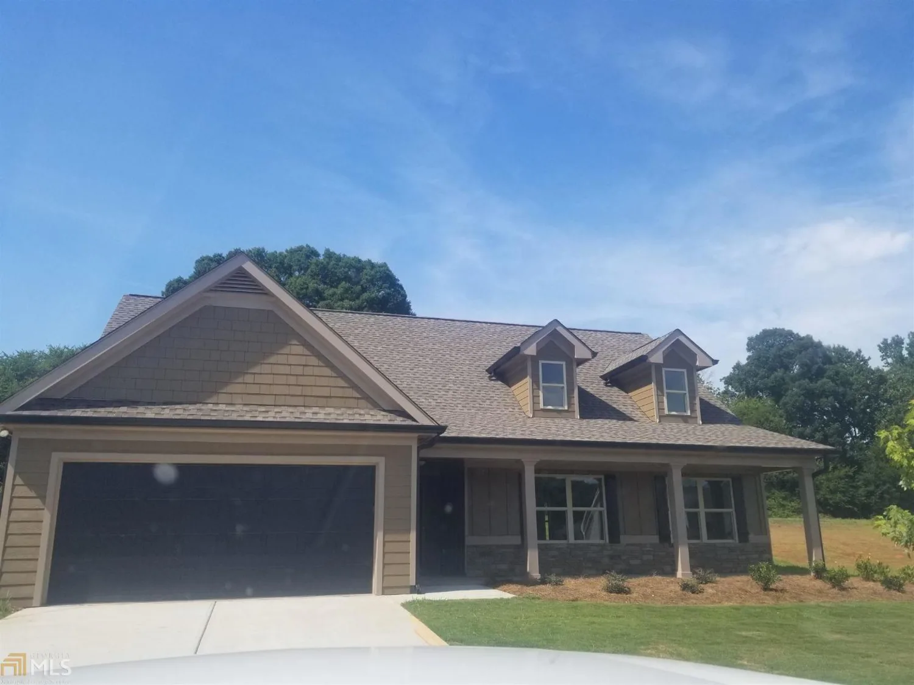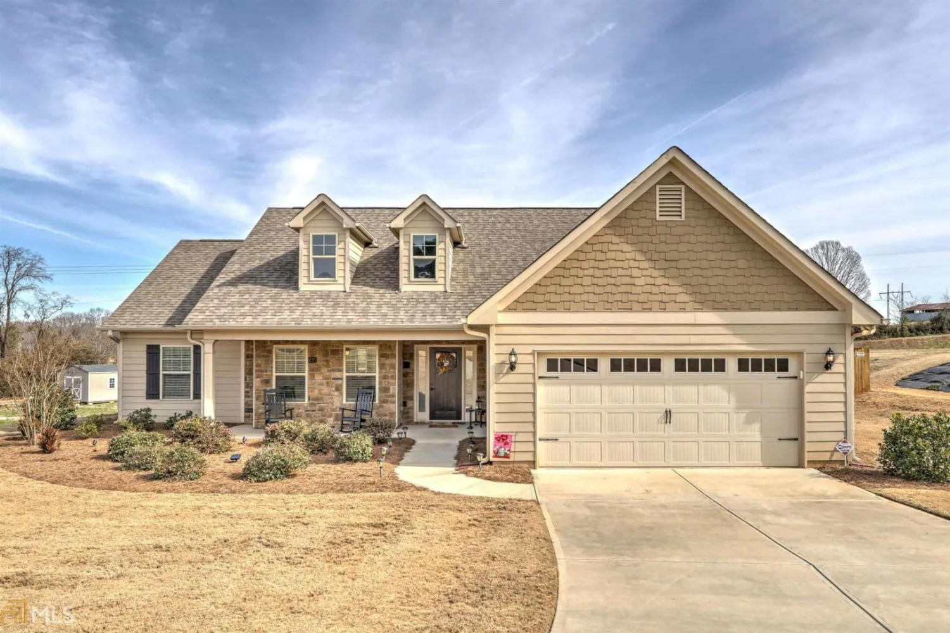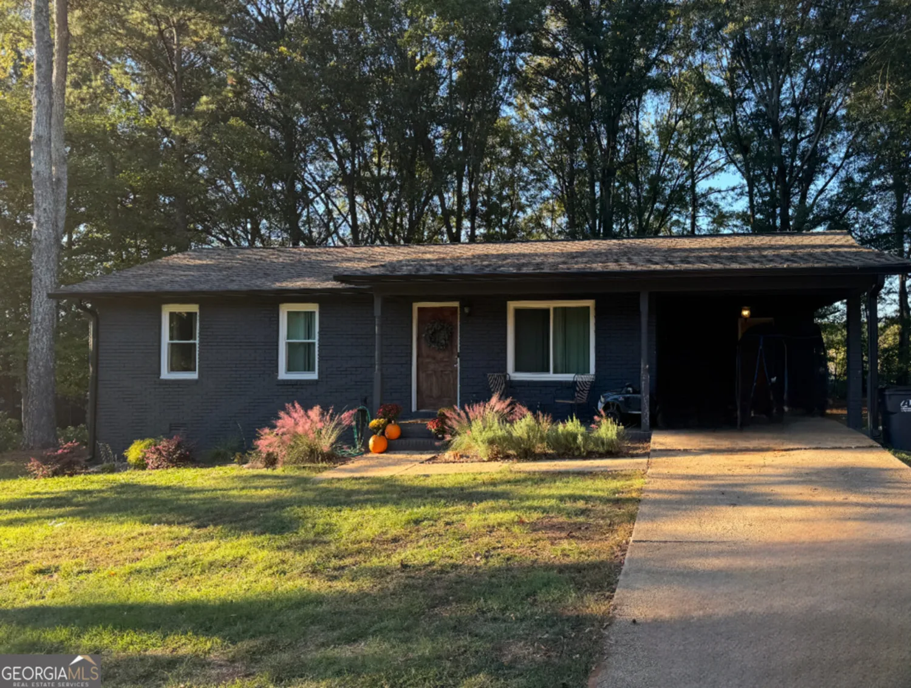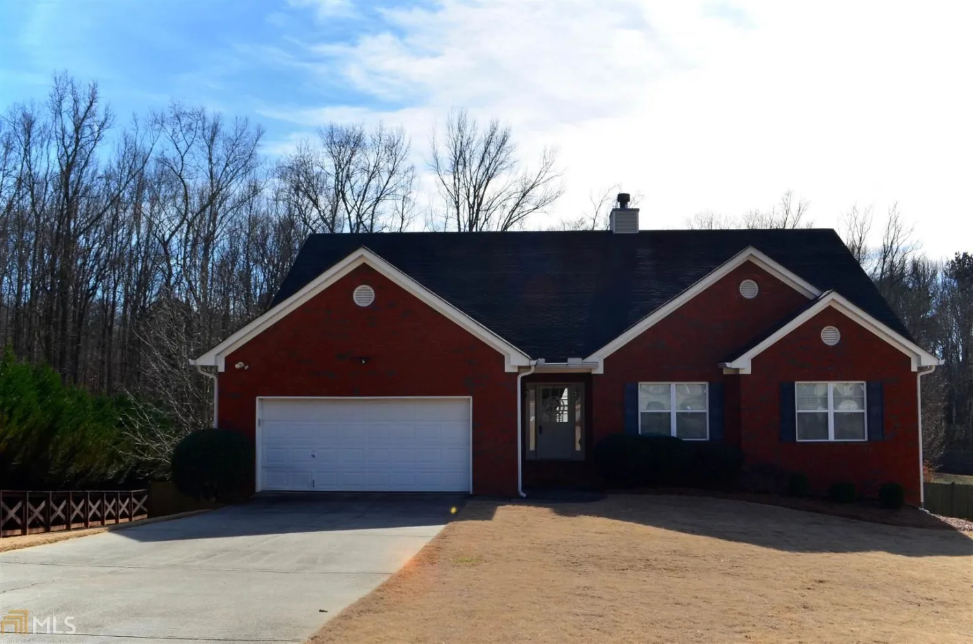432 lake vista driveJefferson, GA 30549
432 lake vista driveJefferson, GA 30549
Description
Craftsman Style Ranch, 4 Bd, 3 Ba, Granite Kitchen Countertops, Custom Stained Cabinets, w/ Pantry, Stainless Appliances, Stacked Stone F/p in Great Room w/ Built in Bookcases, Formal Dining w/ Trim Package & Arched Doorways, Large Owners Suite w/ Separate Shower, Tub, w/ Dual Vanities, Walk in Closet, 2 Inch Faux Blinds Through Out, Covered Front Porch, Beautiful Level Privacy Fenced Back Yard w/ New Sod, Home qualifies for 100% USDA Financing, Neighborhood w/ Private Lake for Fishing & Kayaking, Gazebo, & Playground.
Property Details for 432 Lake Vista Drive
- Subdivision ComplexLake Vista Estates
- Architectural StyleCraftsman, Ranch
- Num Of Parking Spaces2
- Parking FeaturesAttached, Garage Door Opener, Kitchen Level
- Property AttachedNo
LISTING UPDATED:
- StatusClosed
- MLS #8515918
- Days on Site18
- Taxes$2,653.67 / year
- HOA Fees$300 / month
- MLS TypeResidential
- Year Built2016
- Lot Size0.60 Acres
- CountryJackson
LISTING UPDATED:
- StatusClosed
- MLS #8515918
- Days on Site18
- Taxes$2,653.67 / year
- HOA Fees$300 / month
- MLS TypeResidential
- Year Built2016
- Lot Size0.60 Acres
- CountryJackson
Building Information for 432 Lake Vista Drive
- StoriesOne
- Year Built2016
- Lot Size0.6000 Acres
Payment Calculator
Term
Interest
Home Price
Down Payment
The Payment Calculator is for illustrative purposes only. Read More
Property Information for 432 Lake Vista Drive
Summary
Location and General Information
- Community Features: Lake, Playground, Sidewalks, Street Lights
- Directions: I85 North to exit 129, turn right on Hwy 53 towards Braselton, turn left on Hwy 124, At Round About Continue Straight Road Becomes Gaillee Church Road, Turn Right onto WH Hayes. Turn Right into Lake Vista Estates, Home is Down On the Right.
- Coordinates: 34.073871,-83.624455
School Information
- Elementary School: Gum Springs
- Middle School: West Jackson
- High School: Jackson County
Taxes and HOA Information
- Parcel Number: 083G 073
- Tax Year: 2018
- Association Fee Includes: Management Fee
- Tax Lot: 73
Virtual Tour
Parking
- Open Parking: No
Interior and Exterior Features
Interior Features
- Cooling: Electric, Central Air, Zoned, Dual
- Heating: Electric, Heat Pump, Zoned, Dual
- Appliances: Electric Water Heater, Dishwasher, Ice Maker, Microwave, Oven/Range (Combo), Stainless Steel Appliance(s)
- Basement: None
- Fireplace Features: Family Room, Factory Built
- Flooring: Carpet
- Interior Features: Bookcases, Tray Ceiling(s), High Ceilings, Double Vanity, Soaking Tub, Separate Shower, Walk-In Closet(s), Master On Main Level, Roommate Plan, Split Bedroom Plan
- Levels/Stories: One
- Other Equipment: Satellite Dish
- Window Features: Double Pane Windows
- Kitchen Features: Breakfast Area, Pantry
- Foundation: Slab
- Main Bedrooms: 4
- Bathrooms Total Integer: 3
- Main Full Baths: 3
- Bathrooms Total Decimal: 3
Exterior Features
- Construction Materials: Concrete, Stone
- Fencing: Fenced
- Patio And Porch Features: Deck, Patio
- Roof Type: Composition
- Security Features: Smoke Detector(s)
- Laundry Features: Mud Room
- Pool Private: No
Property
Utilities
- Sewer: Septic Tank
- Utilities: Underground Utilities, Cable Available
- Water Source: Public
Property and Assessments
- Home Warranty: Yes
- Property Condition: Resale
Green Features
- Green Energy Efficient: Insulation, Thermostat
Lot Information
- Above Grade Finished Area: 2163
- Lot Features: Level
Multi Family
- Number of Units To Be Built: Square Feet
Rental
Rent Information
- Land Lease: Yes
Public Records for 432 Lake Vista Drive
Tax Record
- 2018$2,653.67 ($221.14 / month)
Home Facts
- Beds4
- Baths3
- Total Finished SqFt2,163 SqFt
- Above Grade Finished2,163 SqFt
- StoriesOne
- Lot Size0.6000 Acres
- StyleSingle Family Residence
- Year Built2016
- APN083G 073
- CountyJackson
- Fireplaces1


