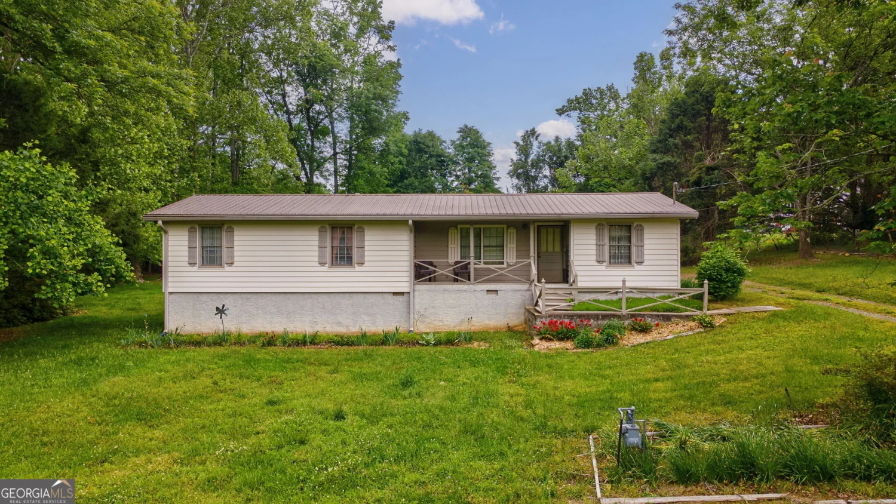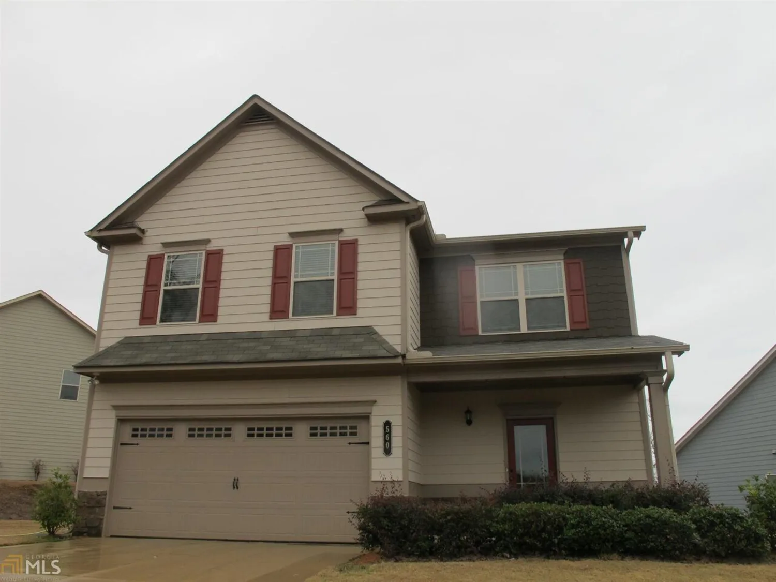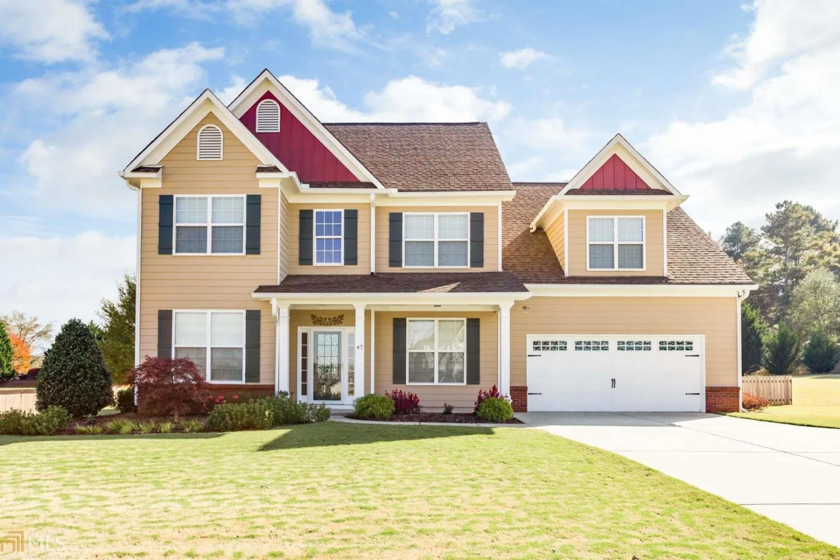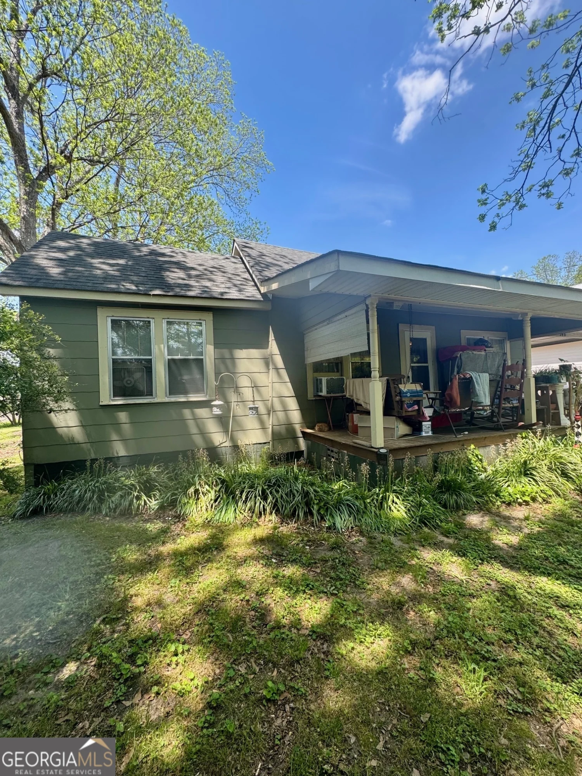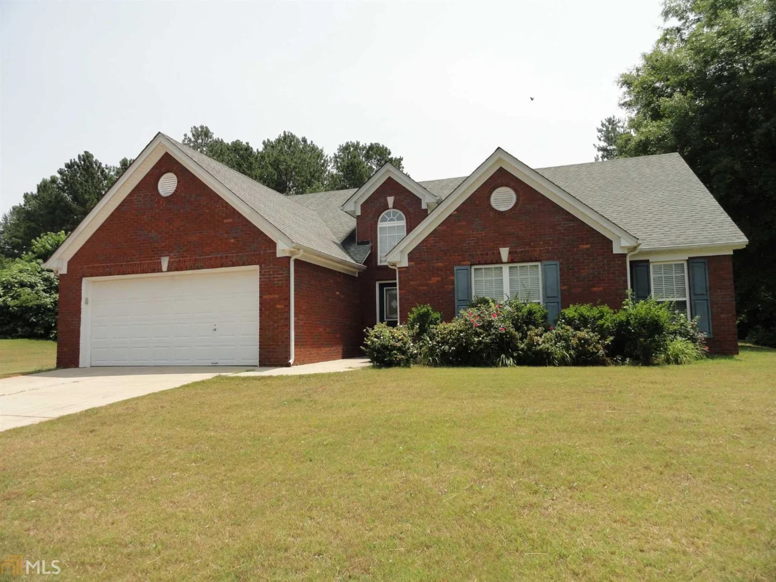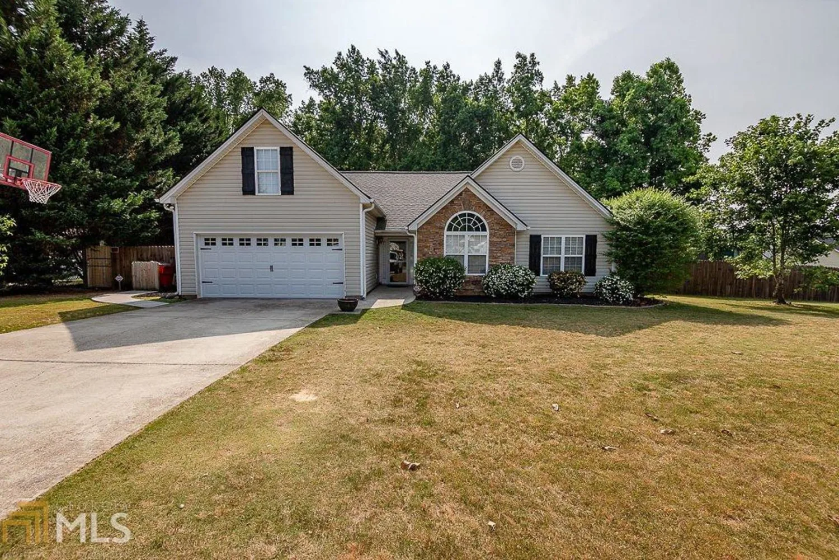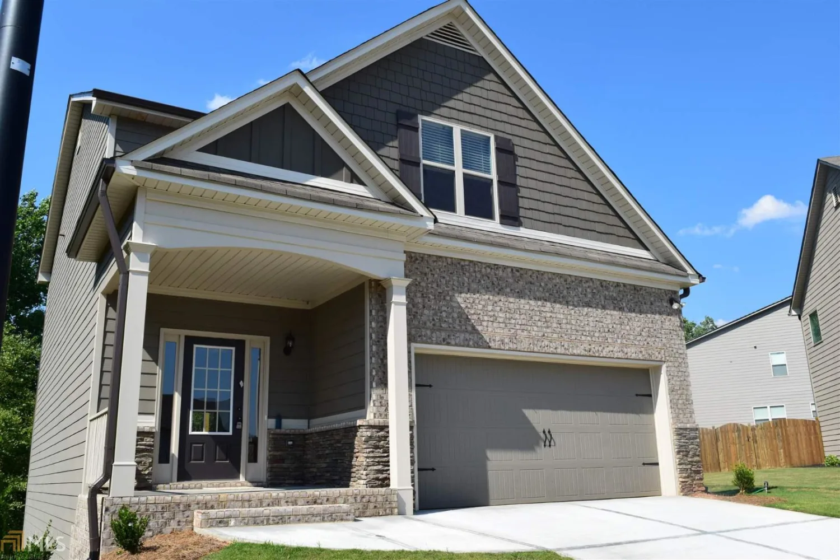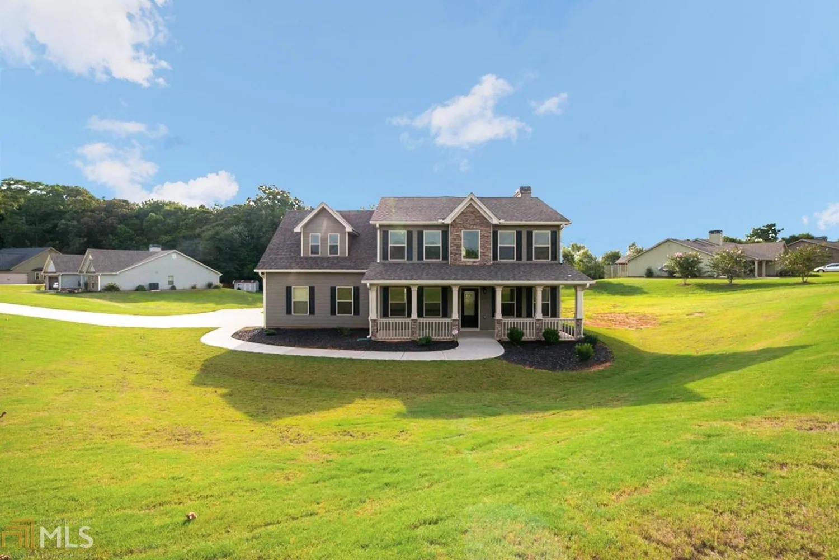1142 bald eagle traceHoschton, GA 30548
1142 bald eagle traceHoschton, GA 30548
Description
Better than new home in sought after Hoschton swim/tennis community! This home features all the finishes not included in a new build such as blinds, privacy fence etc. Located in a cul-de-sac, welcoming open floor plan that features a bonus room on the main to be used as a den, play room, office etc. The kitchen features granite counters, gas stove, large island and view to the family room and private back yard. Upstairs has an open loft area with oversized bedrooms and a master suite complete with two walk-in closets. A perfect family home, this one has it all!!!
Property Details for 1142 Bald Eagle Trace
- Subdivision ComplexHeritage Point
- Architectural StyleTraditional
- Num Of Parking Spaces2
- Parking FeaturesAttached, Garage Door Opener
- Property AttachedNo
LISTING UPDATED:
- StatusClosed
- MLS #8516126
- Days on Site28
- Taxes$2,793.27 / year
- HOA Fees$817 / month
- MLS TypeResidential
- Year Built2016
- Lot Size0.26 Acres
- CountryJackson
LISTING UPDATED:
- StatusClosed
- MLS #8516126
- Days on Site28
- Taxes$2,793.27 / year
- HOA Fees$817 / month
- MLS TypeResidential
- Year Built2016
- Lot Size0.26 Acres
- CountryJackson
Building Information for 1142 Bald Eagle Trace
- StoriesTwo
- Year Built2016
- Lot Size0.2600 Acres
Payment Calculator
Term
Interest
Home Price
Down Payment
The Payment Calculator is for illustrative purposes only. Read More
Property Information for 1142 Bald Eagle Trace
Summary
Location and General Information
- Community Features: Pool, Sidewalks, Street Lights, Tennis Court(s)
- Directions: I-85 N. to Exit 129 (Hwy 53) and go Right, Left onto Hwy 124 and go approx 4 miles crossing Hwy 332. Heritage Point is on the Right and take first Right onto Bald Eagle Trace.
- Coordinates: 34.104876,-83.697494
School Information
- Elementary School: Gum Springs
- Middle School: West Jackson
- High School: Jackson County
Taxes and HOA Information
- Parcel Number: 105F 006A
- Tax Year: 2018
- Association Fee Includes: Swimming, Tennis
- Tax Lot: 6
Virtual Tour
Parking
- Open Parking: No
Interior and Exterior Features
Interior Features
- Cooling: Electric, Ceiling Fan(s), Central Air
- Heating: Natural Gas, Central, Forced Air
- Appliances: Dishwasher, Microwave, Oven/Range (Combo)
- Basement: None
- Fireplace Features: Gas Log
- Flooring: Carpet
- Interior Features: Soaking Tub, Separate Shower, Walk-In Closet(s)
- Levels/Stories: Two
- Foundation: Slab
- Total Half Baths: 1
- Bathrooms Total Integer: 3
- Bathrooms Total Decimal: 2
Exterior Features
- Construction Materials: Concrete
- Pool Private: No
Property
Utilities
- Utilities: Sewer Connected
- Water Source: Public
Property and Assessments
- Home Warranty: Yes
- Property Condition: Resale
Green Features
- Green Energy Efficient: Thermostat
Lot Information
- Lot Features: Cul-De-Sac, Level, Private
Multi Family
- Number of Units To Be Built: Square Feet
Rental
Rent Information
- Land Lease: Yes
Public Records for 1142 Bald Eagle Trace
Tax Record
- 2018$2,793.27 ($232.77 / month)
Home Facts
- Beds4
- Baths2
- StoriesTwo
- Lot Size0.2600 Acres
- StyleSingle Family Residence
- Year Built2016
- APN105F 006A
- CountyJackson
- Fireplaces1


