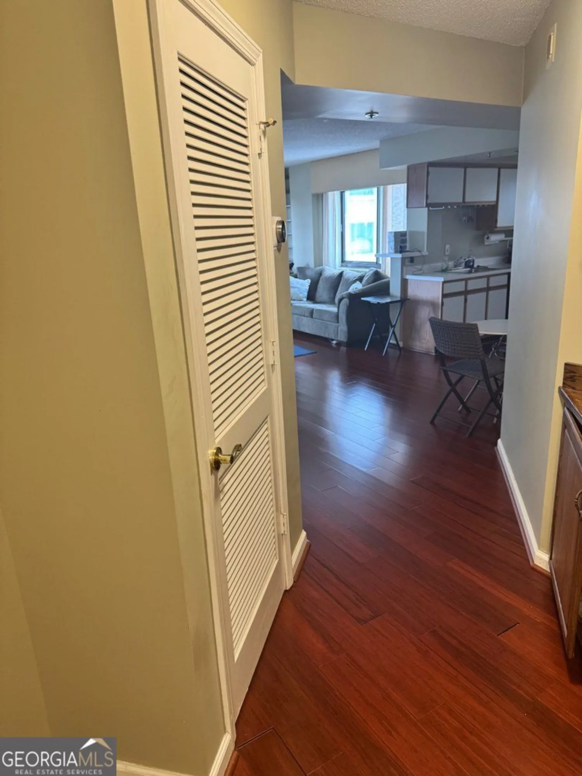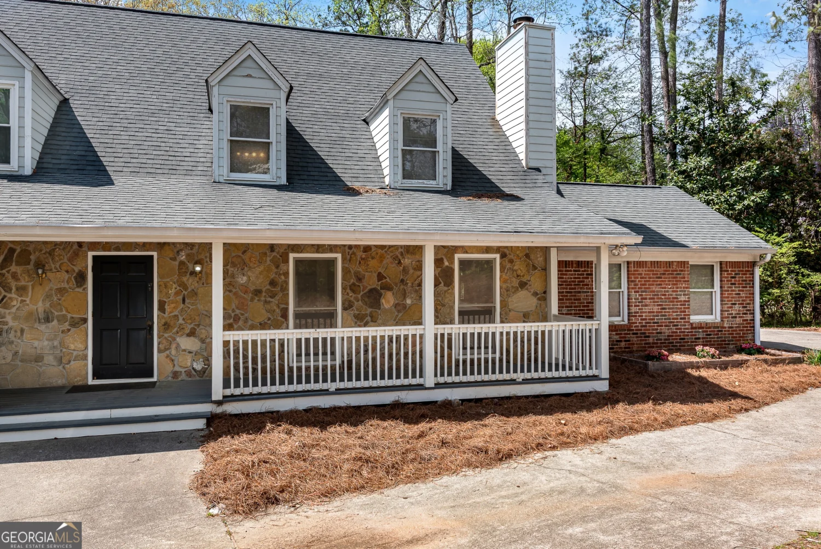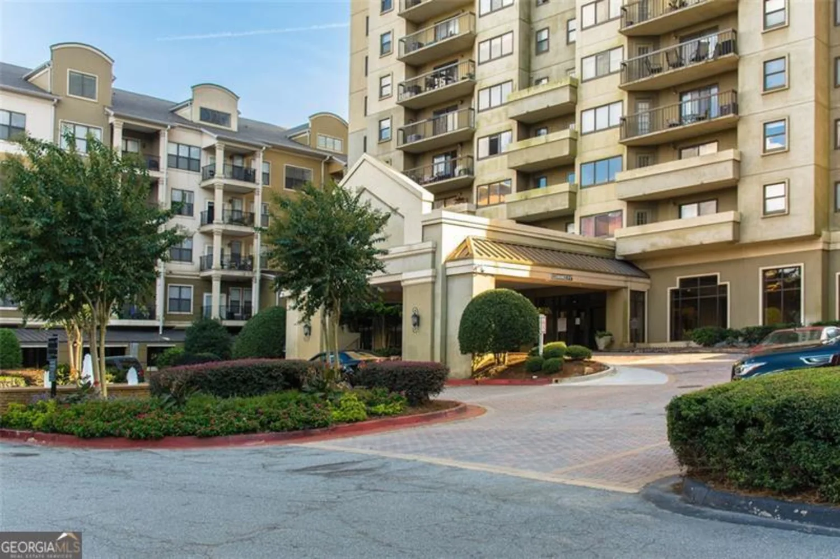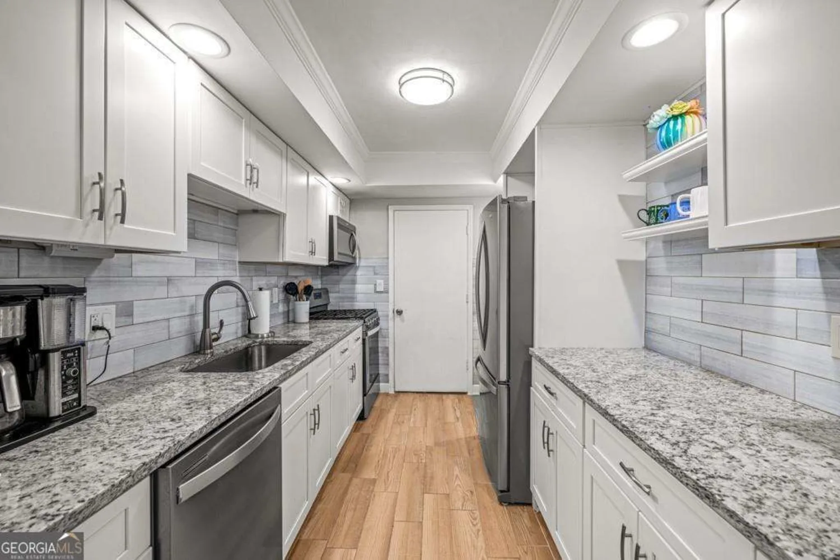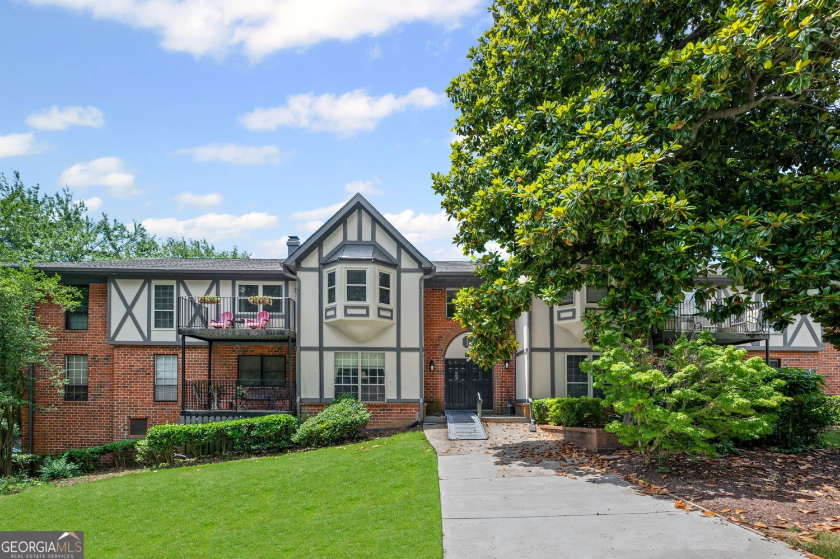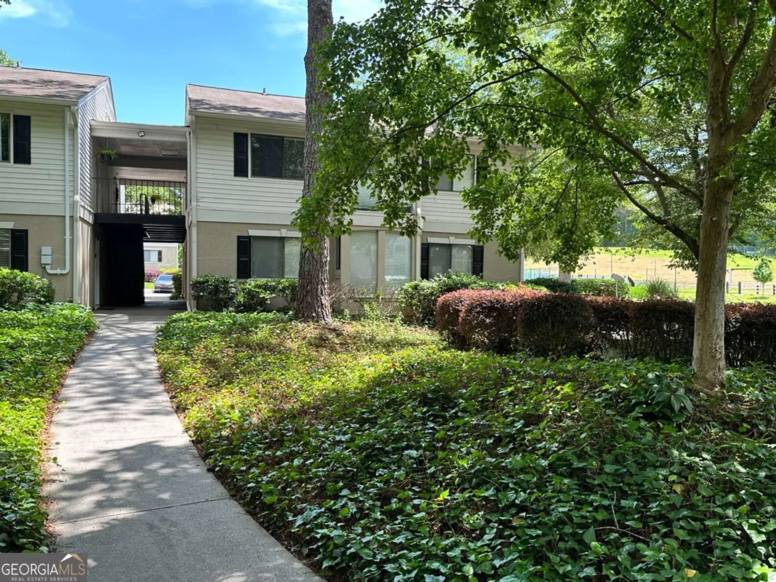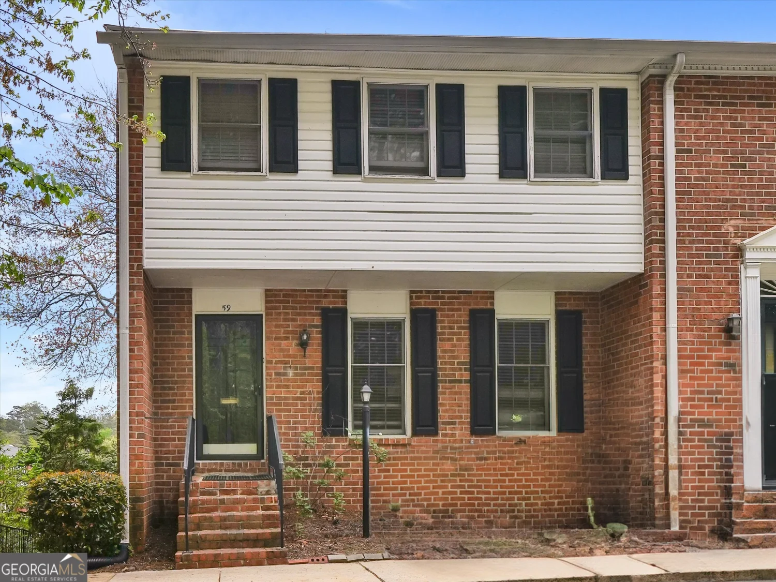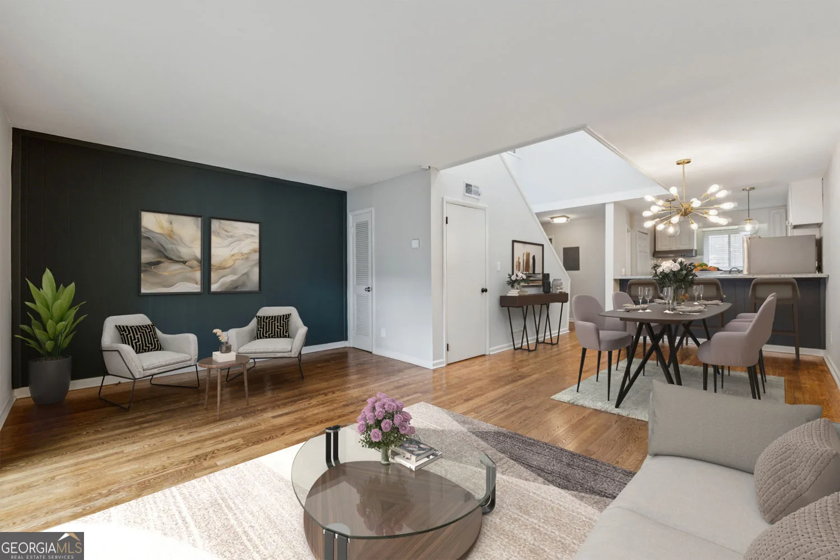903 brandywine circleSandy Springs, GA 30350
903 brandywine circleSandy Springs, GA 30350
Description
This Atlanta split-level offers a wood-burning fireplace, an eat-in kitchen, and a two-car garage. Upgraded features include a new HVAC, new electrical panel, fresh interior paint throughout, and new carpet in select rooms. Home is part of the Lexington Crossing CA HOA and offers a clubhouse and pool. Home comes with a 30-day satisfaction guarantee. Terms and conditions apply.
Property Details for 903 Brandywine Circle
- Subdivision ComplexLexington Crossing
- Architectural StyleBrick Front, Traditional
- Num Of Parking Spaces2
- Parking FeaturesAttached, Basement, Garage, Storage
- Property AttachedNo
LISTING UPDATED:
- StatusClosed
- MLS #8516506
- Days on Site70
- Taxes$1,831 / year
- HOA Fees$5,052 / month
- MLS TypeResidential
- Year Built1970
- Lot Size0.05 Acres
- CountryFulton
LISTING UPDATED:
- StatusClosed
- MLS #8516506
- Days on Site70
- Taxes$1,831 / year
- HOA Fees$5,052 / month
- MLS TypeResidential
- Year Built1970
- Lot Size0.05 Acres
- CountryFulton
Building Information for 903 Brandywine Circle
- StoriesMulti/Split
- Year Built1970
- Lot Size0.0510 Acres
Payment Calculator
Term
Interest
Home Price
Down Payment
The Payment Calculator is for illustrative purposes only. Read More
Property Information for 903 Brandywine Circle
Summary
Location and General Information
- Community Features: Clubhouse, Pool
- Directions: Closest Major Intersection: Roswell Rd and Roberts Dr
- Coordinates: 34.00476,-84.337303
School Information
- Elementary School: Dunwoody Springs
- Middle School: Sandy Springs
- High School: North Springs
Taxes and HOA Information
- Parcel Number: 06 036600010491
- Tax Year: 2017
- Association Fee Includes: Other
Virtual Tour
Parking
- Open Parking: No
Interior and Exterior Features
Interior Features
- Cooling: Electric, Central Air
- Heating: Electric, Central
- Appliances: Dishwasher, Microwave, Oven/Range (Combo)
- Basement: Interior Entry, Exterior Entry
- Flooring: Tile, Carpet, Laminate
- Interior Features: Double Vanity, Walk-In Closet(s)
- Levels/Stories: Multi/Split
- Kitchen Features: Breakfast Area
- Total Half Baths: 1
- Bathrooms Total Integer: 3
- Bathrooms Total Decimal: 2
Exterior Features
- Roof Type: Composition
- Pool Private: No
Property
Utilities
- Utilities: Sewer Connected
- Water Source: Public
Property and Assessments
- Home Warranty: Yes
- Property Condition: Resale
Green Features
Lot Information
- Above Grade Finished Area: 2240
- Lot Features: None
Multi Family
- Number of Units To Be Built: Square Feet
Rental
Rent Information
- Land Lease: Yes
- Occupant Types: Vacant
Public Records for 903 Brandywine Circle
Tax Record
- 2017$1,831.00 ($152.58 / month)
Home Facts
- Beds3
- Baths2
- Total Finished SqFt2,240 SqFt
- Above Grade Finished2,240 SqFt
- StoriesMulti/Split
- Lot Size0.0510 Acres
- StyleTownhouse
- Year Built1970
- APN06 036600010491
- CountyFulton
- Fireplaces1


