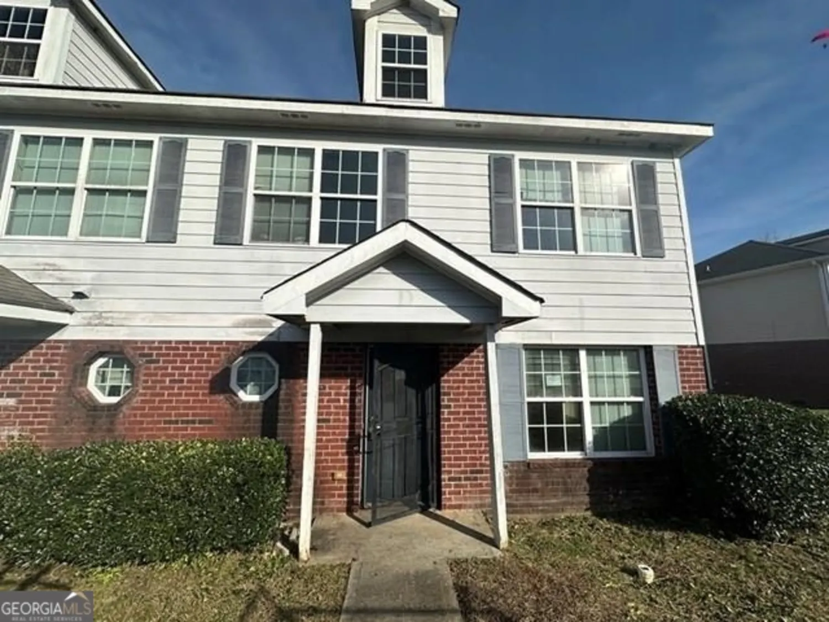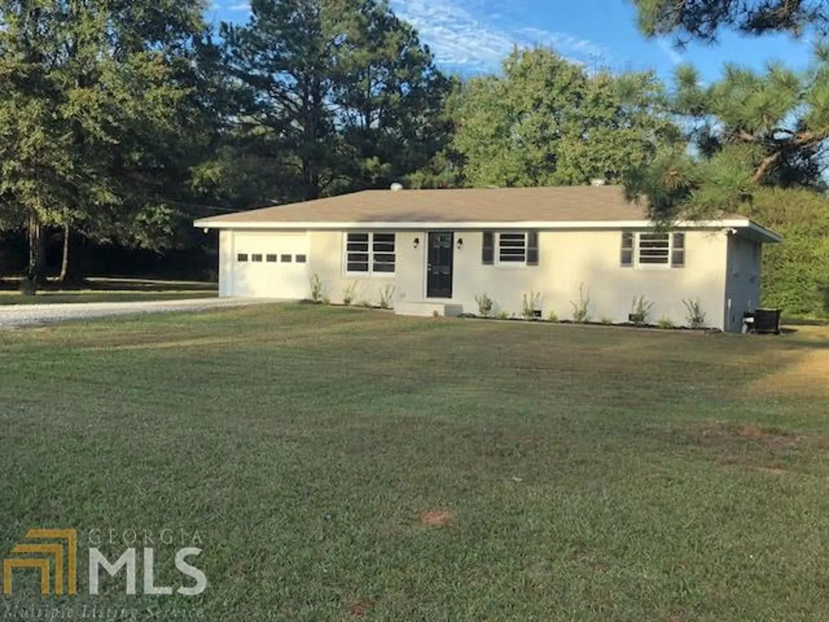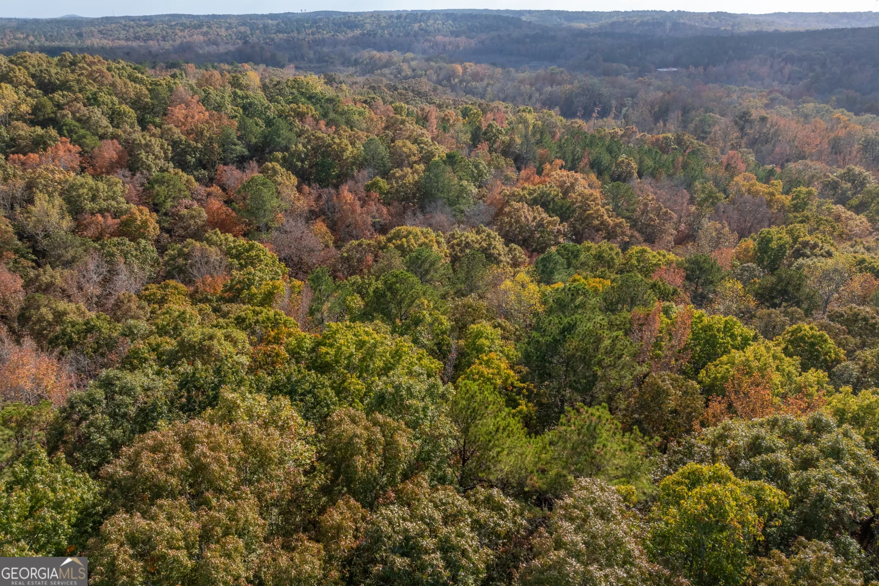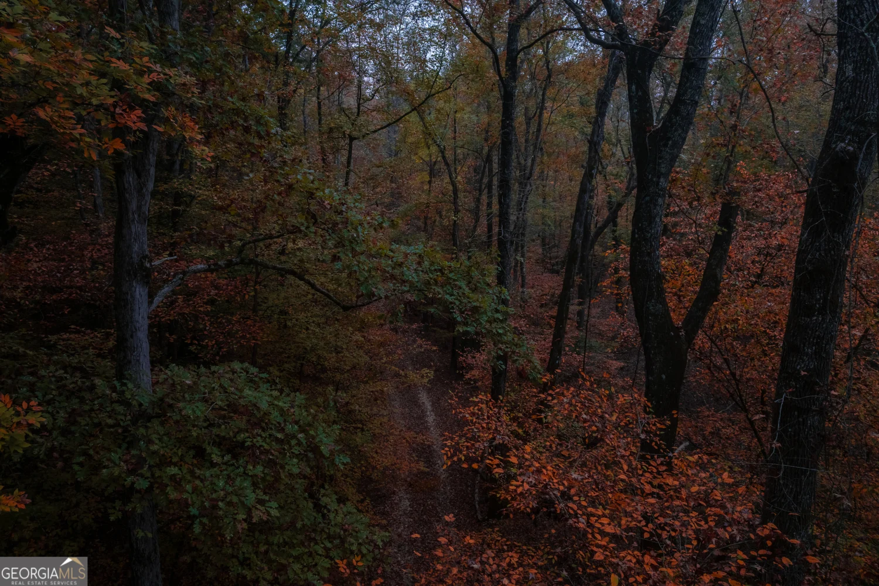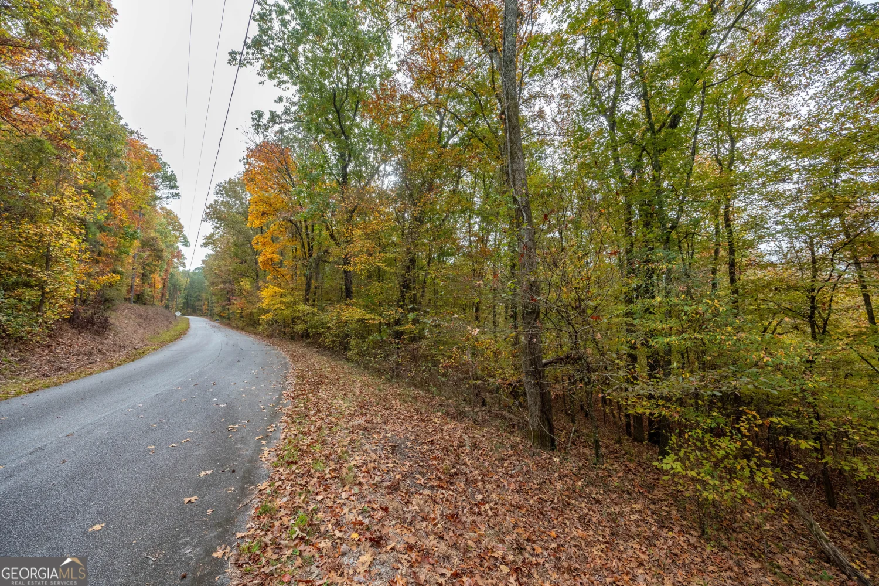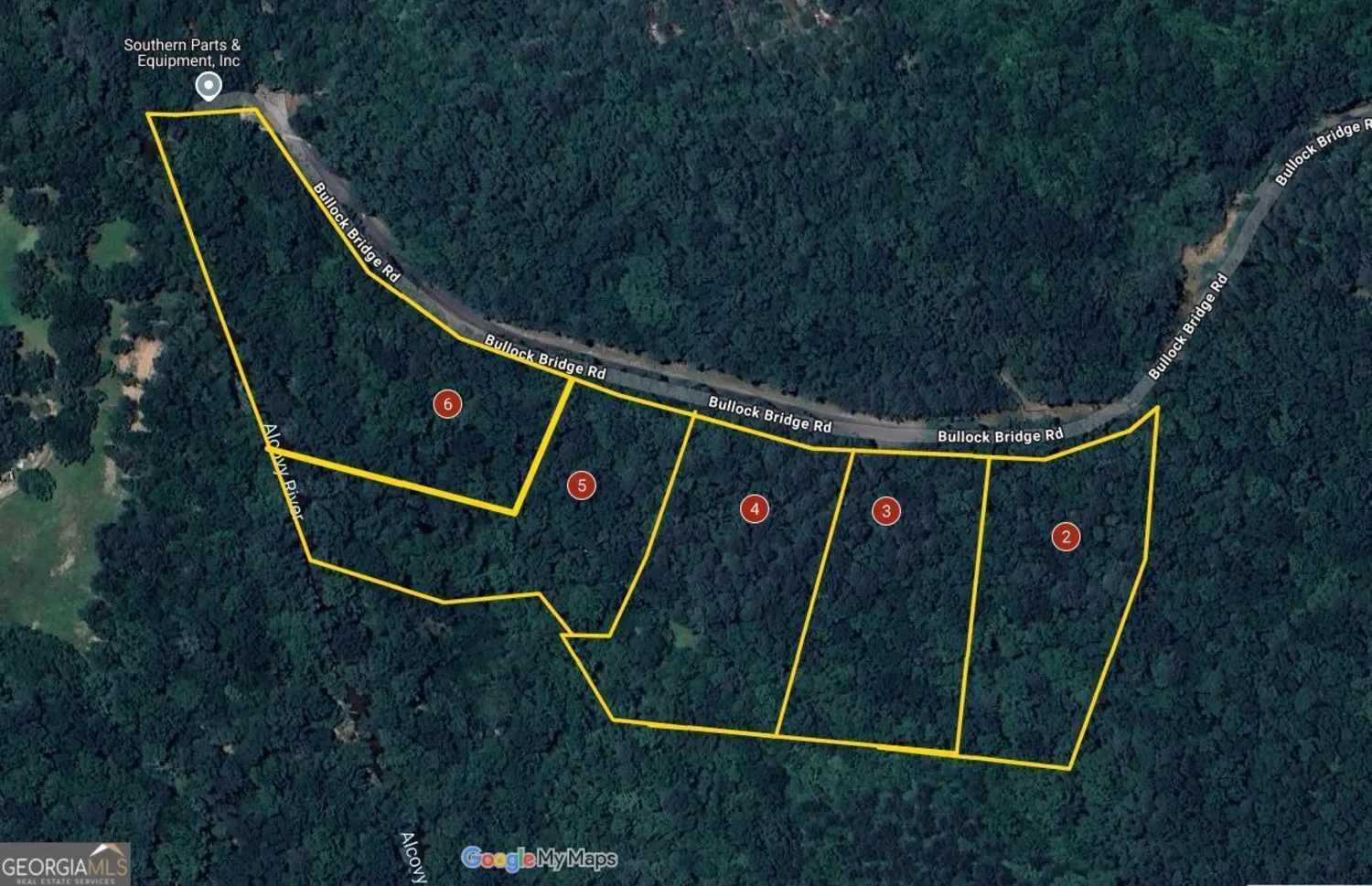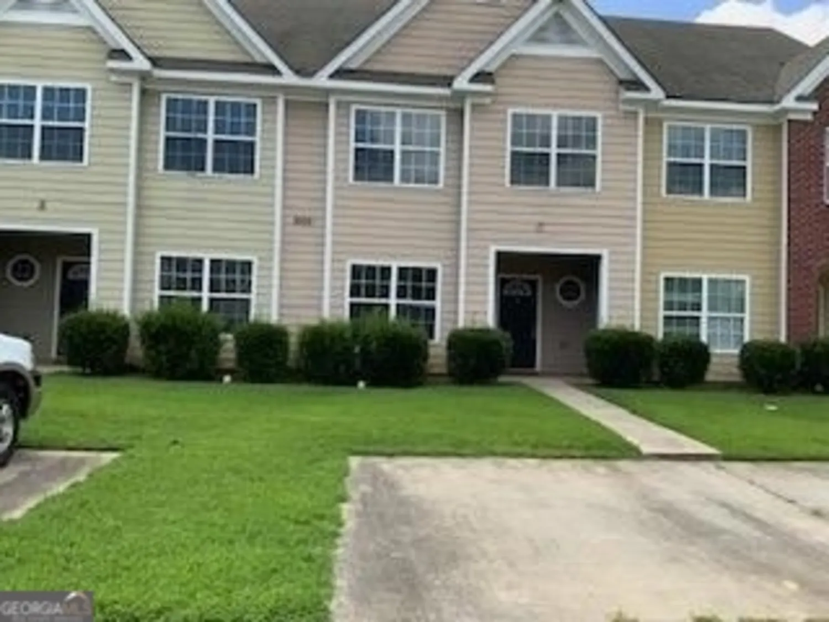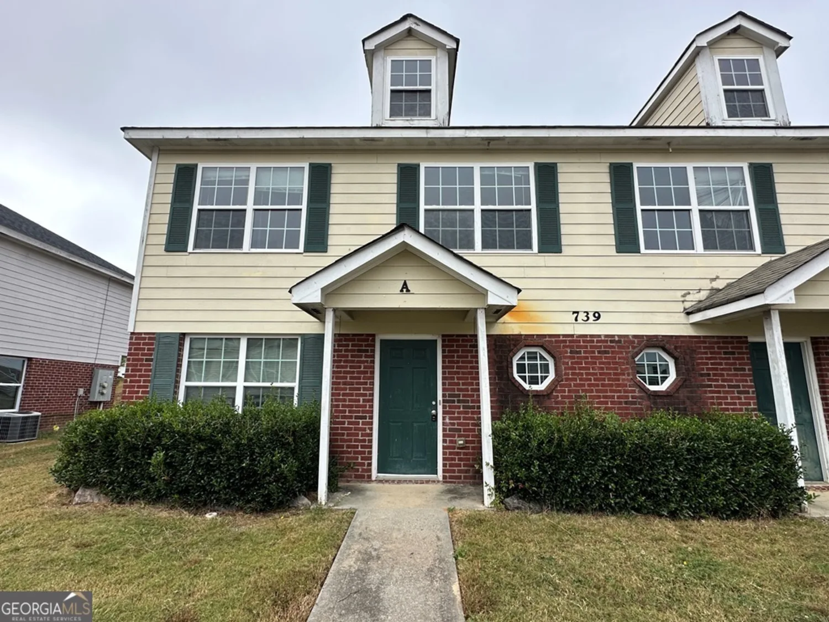2516 john stowe roadMonroe, GA 30656
2516 john stowe roadMonroe, GA 30656
Description
Hurry! This four side brick ranch will not last long! Perfect starter home or investment property on almost 1 Acre. Open floor plan with kitchen open to breakfast area and family room. Large, center island. 3 Bedrooms, 1.5 baths. Laundry room off of kitchen. Fenced back and side yard. Plenty of space for outdoor activities! Lots of recent updates including HVAC (2 years) and Roof (3 years). Wood and tile flooring throughout. We have received multiple offers & will be presenting to seller 1/30 at 10AM
Property Details for 2516 John Stowe Road
- Subdivision ComplexNone
- Architectural StyleBrick 4 Side, Ranch
- Num Of Parking Spaces1
- Parking FeaturesAttached, Carport
- Property AttachedNo
LISTING UPDATED:
- StatusClosed
- MLS #8516642
- Days on Site2
- Taxes$928.76 / year
- MLS TypeResidential
- Year Built1970
- Lot Size0.92 Acres
- CountryWalton
LISTING UPDATED:
- StatusClosed
- MLS #8516642
- Days on Site2
- Taxes$928.76 / year
- MLS TypeResidential
- Year Built1970
- Lot Size0.92 Acres
- CountryWalton
Building Information for 2516 John Stowe Road
- StoriesOne
- Year Built1970
- Lot Size0.9200 Acres
Payment Calculator
Term
Interest
Home Price
Down Payment
The Payment Calculator is for illustrative purposes only. Read More
Property Information for 2516 John Stowe Road
Summary
Location and General Information
- Community Features: None
- Directions: US-78/GA-11 - North on GA-11 - RIGHT onto John Stowe Spur - RIGHT onto John Stowe Rd to address on RIGHT
- Coordinates: 33.867373,-83.712291
School Information
- Elementary School: Monroe
- Middle School: Carver
- High School: Monroe Area
Taxes and HOA Information
- Parcel Number: C1200119
- Tax Year: 2017
- Association Fee Includes: None
- Tax Lot: 0
Virtual Tour
Parking
- Open Parking: No
Interior and Exterior Features
Interior Features
- Cooling: Electric, Ceiling Fan(s), Central Air
- Heating: Electric, Central, Forced Air
- Appliances: Electric Water Heater, Cooktop, Dishwasher, Oven, Stainless Steel Appliance(s)
- Basement: Crawl Space
- Flooring: Hardwood, Tile
- Levels/Stories: One
- Kitchen Features: Breakfast Area, Kitchen Island, Pantry
- Main Bedrooms: 3
- Total Half Baths: 1
- Bathrooms Total Integer: 2
- Main Full Baths: 1
- Bathrooms Total Decimal: 1
Exterior Features
- Roof Type: Composition
- Laundry Features: Common Area, Other
- Pool Private: No
Property
Utilities
- Sewer: Septic Tank
- Water Source: Public
Property and Assessments
- Home Warranty: Yes
- Property Condition: Resale
Green Features
Lot Information
- Above Grade Finished Area: 1184
- Lot Features: Level
Multi Family
- Number of Units To Be Built: Square Feet
Rental
Rent Information
- Land Lease: Yes
Public Records for 2516 John Stowe Road
Tax Record
- 2017$928.76 ($77.40 / month)
Home Facts
- Beds3
- Baths1
- Total Finished SqFt1,184 SqFt
- Above Grade Finished1,184 SqFt
- StoriesOne
- Lot Size0.9200 Acres
- StyleSingle Family Residence
- Year Built1970
- APNC1200119
- CountyWalton


