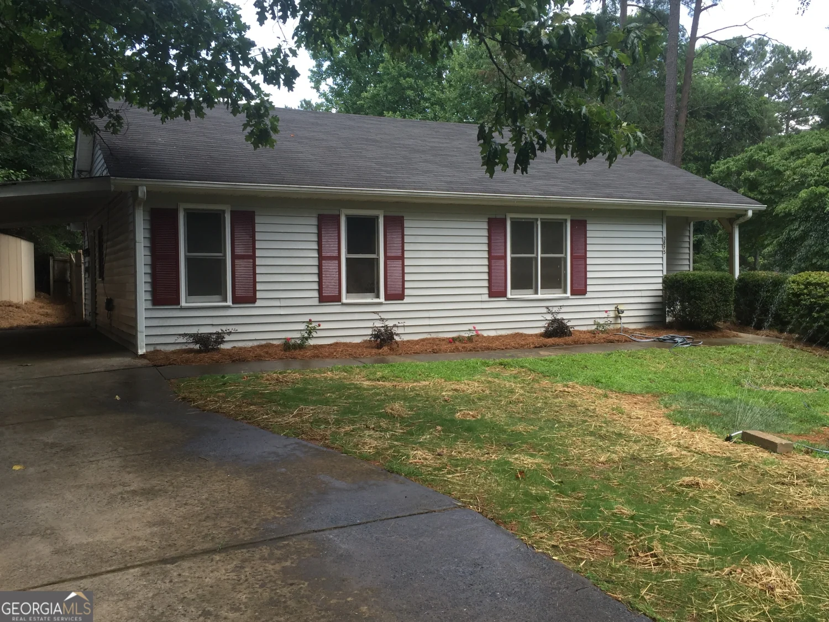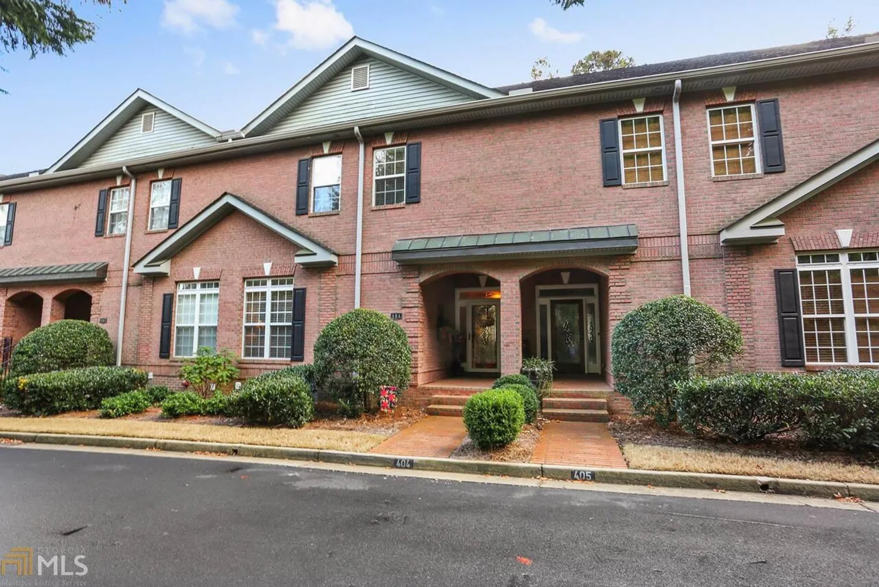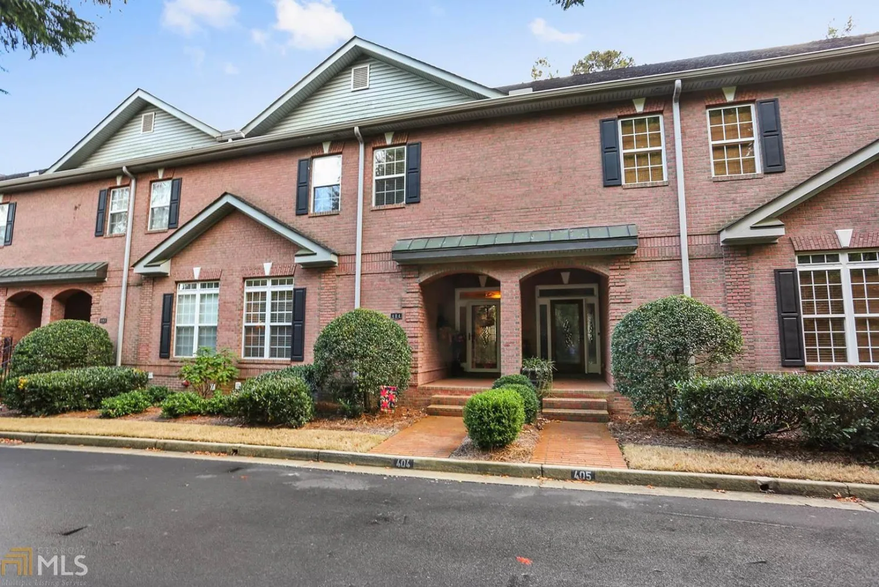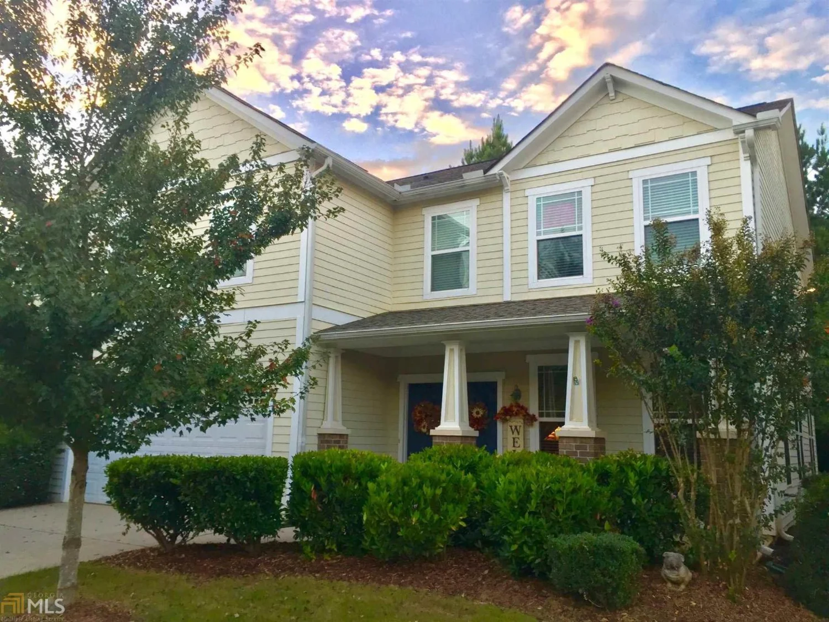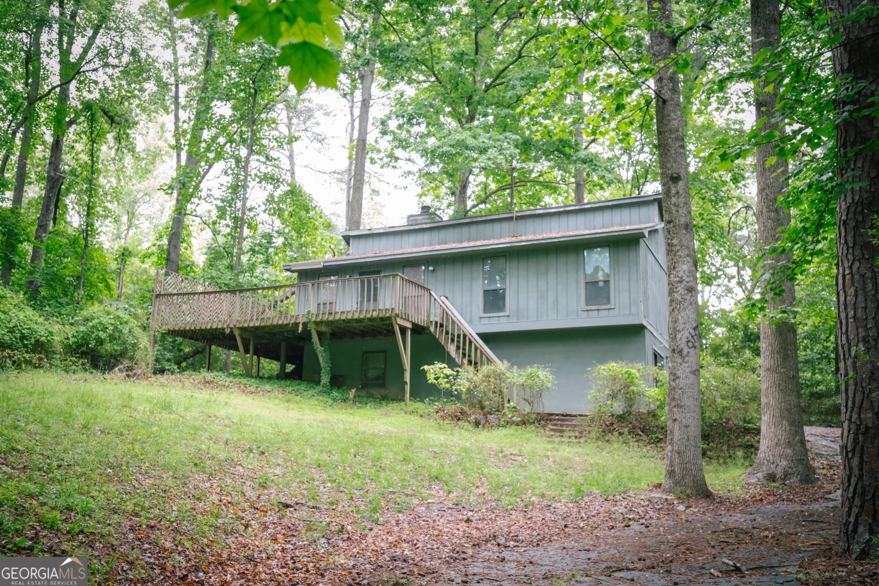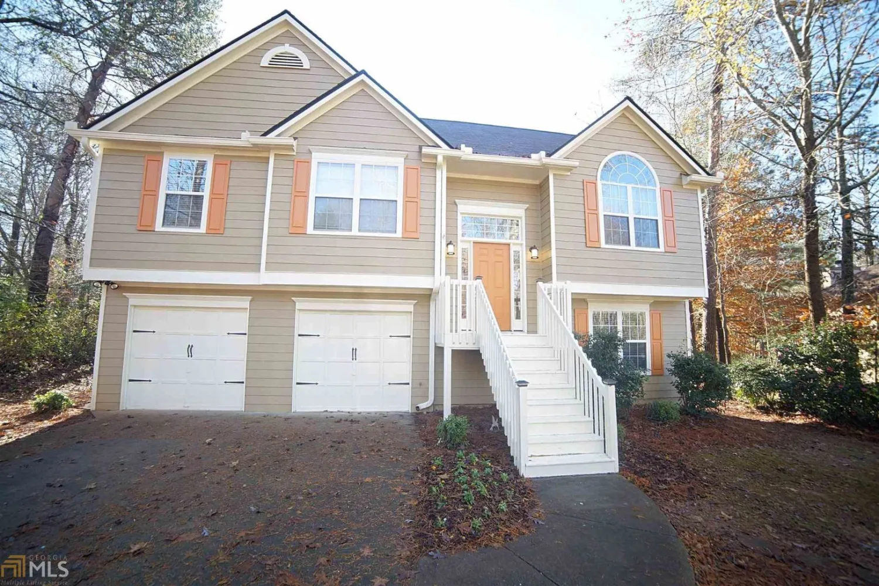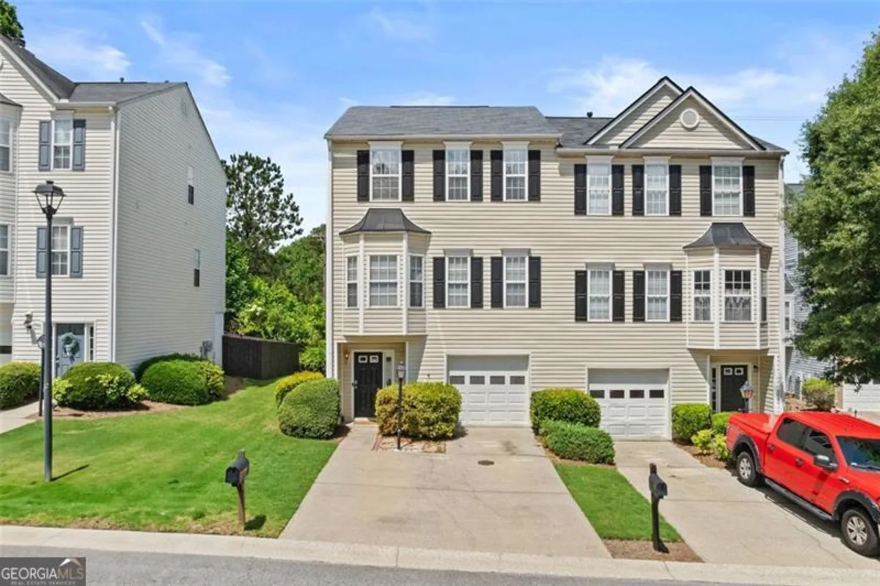5365 bucknell traceCumming, GA 30028
5365 bucknell traceCumming, GA 30028
Description
Enjoy North Forsyth as it's finest! Stunning traditional in the Villages of Settingdown Creek, this home offers spacious living areas, gorgeous hardwood floors, stacked stone fireplace, & designer details throughout all with a private fenced yard. The kitchen is perfect for whipping up those gourmet dishes & entertaining your guests. The master bedroom features a tranquil bathroom suite w/relaxing soaking tub, sep shower & tons of storage. 3 secondary bedrooms offer loads of space to spread out. The backyard is great for grilling & enjoying the warm summer nights.
Property Details for 5365 Bucknell Trace
- Subdivision ComplexVillages Of Settingdown Creek
- Architectural StyleBrick Front, Traditional
- Parking FeaturesAttached, Garage
- Property AttachedNo
LISTING UPDATED:
- StatusClosed
- MLS #8516997
- Days on Site19
- Taxes$2,652 / year
- MLS TypeResidential
- Year Built2015
- Lot Size0.21 Acres
- CountryForsyth
LISTING UPDATED:
- StatusClosed
- MLS #8516997
- Days on Site19
- Taxes$2,652 / year
- MLS TypeResidential
- Year Built2015
- Lot Size0.21 Acres
- CountryForsyth
Building Information for 5365 Bucknell Trace
- StoriesTwo
- Year Built2015
- Lot Size0.2100 Acres
Payment Calculator
Term
Interest
Home Price
Down Payment
The Payment Calculator is for illustrative purposes only. Read More
Property Information for 5365 Bucknell Trace
Summary
Location and General Information
- Community Features: Sidewalks, Street Lights, Tennis Court(s)
- Directions: 400N to left on 369, to right on Hwy 9. Right on Hopewell Rd. Subdivision on left. Enter subdivision, dead end into Bucknell, turn left. Home on Right.
- Coordinates: 34.2073196,-84.14019259999999
School Information
- Elementary School: Silver City
- Middle School: North Forsyth
- High School: North Forsyth
Taxes and HOA Information
- Parcel Number: 214 638
- Tax Year: 2018
- Association Fee Includes: Swimming, Tennis
- Tax Lot: 235
Virtual Tour
Parking
- Open Parking: No
Interior and Exterior Features
Interior Features
- Cooling: Electric, Ceiling Fan(s), Central Air
- Heating: Natural Gas, Forced Air
- Appliances: Dishwasher, Microwave
- Basement: None
- Fireplace Features: Family Room, Factory Built, Gas Log
- Flooring: Hardwood
- Interior Features: Entrance Foyer, Soaking Tub, Separate Shower, Walk-In Closet(s)
- Levels/Stories: Two
- Kitchen Features: Kitchen Island, Pantry
- Foundation: Slab
- Total Half Baths: 1
- Bathrooms Total Integer: 3
- Bathrooms Total Decimal: 2
Exterior Features
- Roof Type: Composition
- Pool Private: No
Property
Utilities
- Utilities: Cable Available, Sewer Connected
- Water Source: Public
Property and Assessments
- Home Warranty: Yes
- Property Condition: Resale
Green Features
Lot Information
- Above Grade Finished Area: 2386
- Lot Features: Level
Multi Family
- Number of Units To Be Built: Square Feet
Rental
Rent Information
- Land Lease: Yes
Public Records for 5365 Bucknell Trace
Tax Record
- 2018$2,652.00 ($221.00 / month)
Home Facts
- Beds4
- Baths2
- Total Finished SqFt2,386 SqFt
- Above Grade Finished2,386 SqFt
- StoriesTwo
- Lot Size0.2100 Acres
- StyleSingle Family Residence
- Year Built2015
- APN214 638
- CountyForsyth
- Fireplaces1


